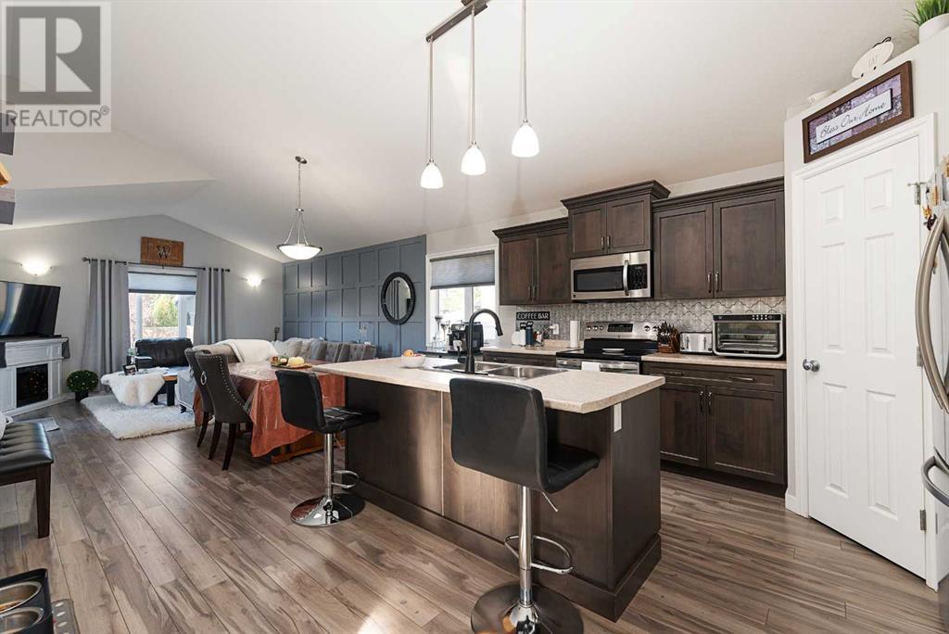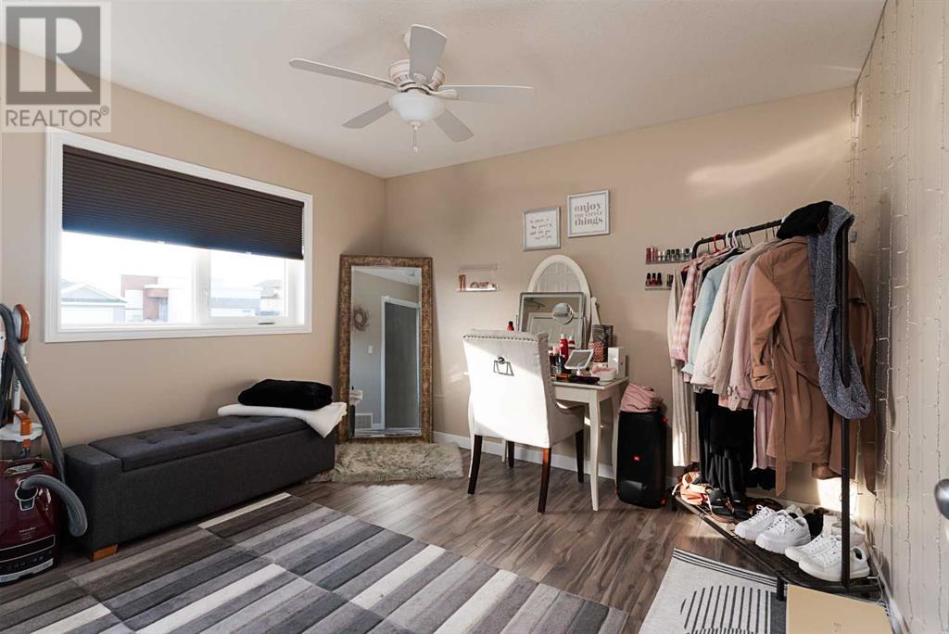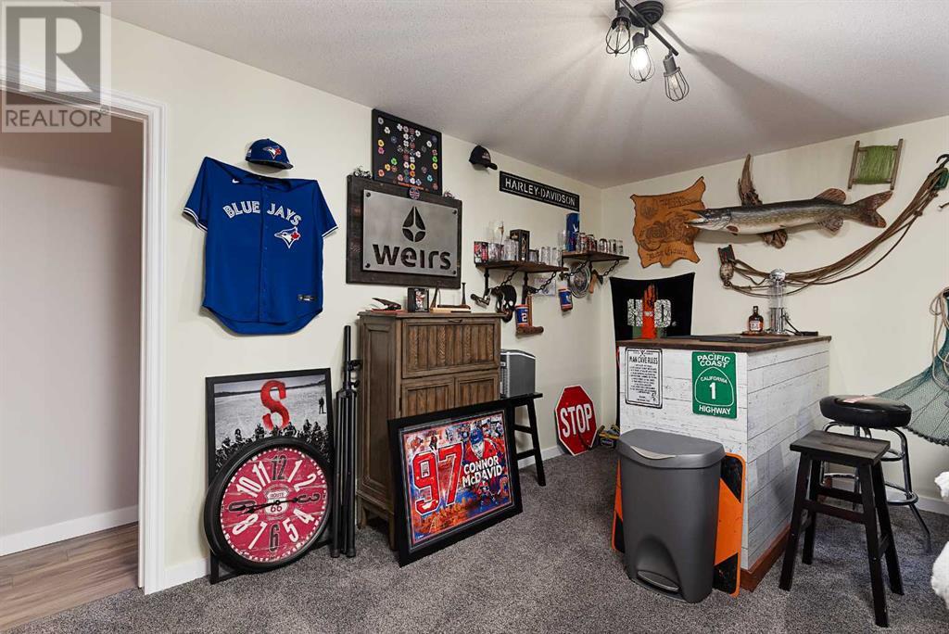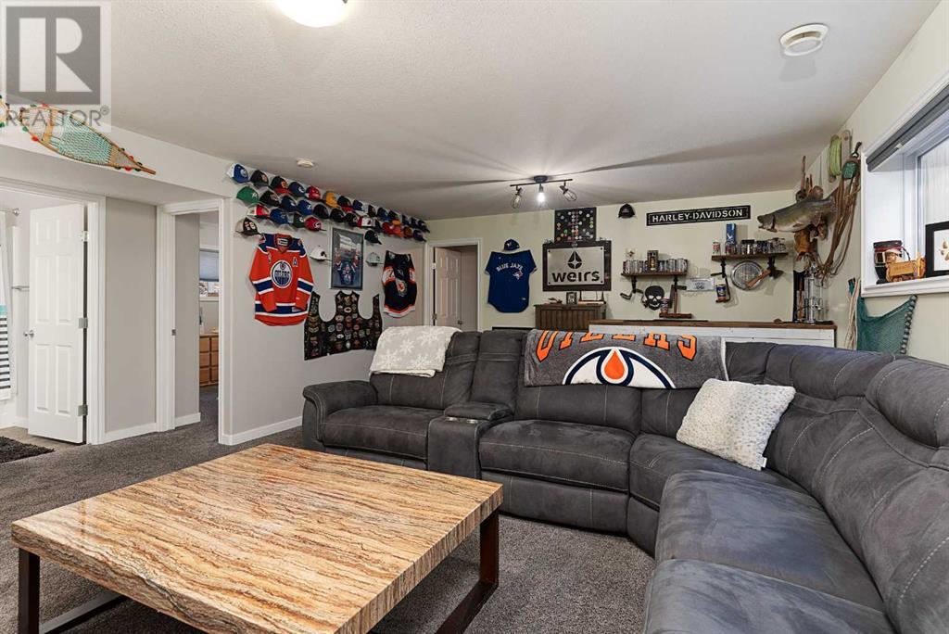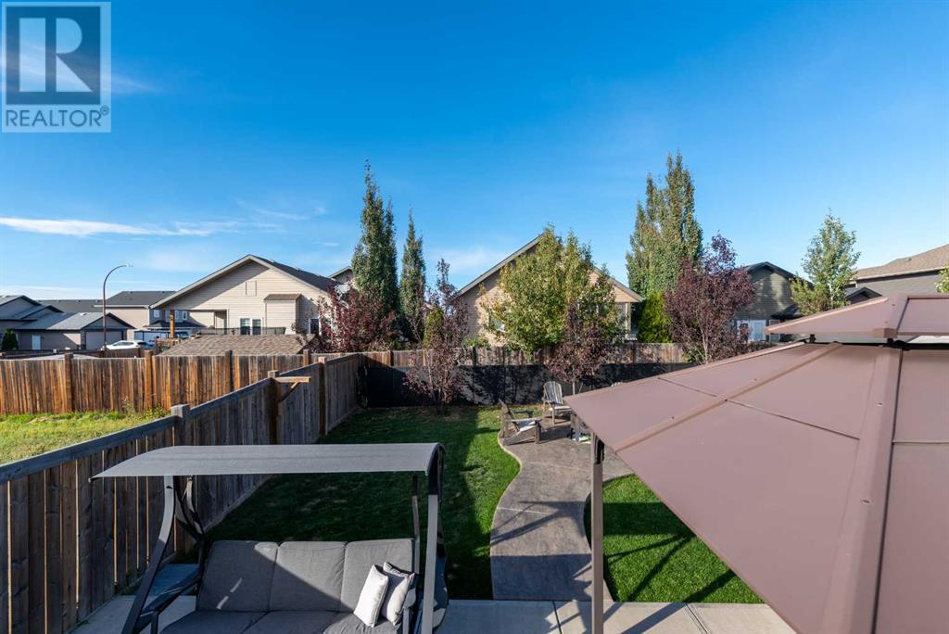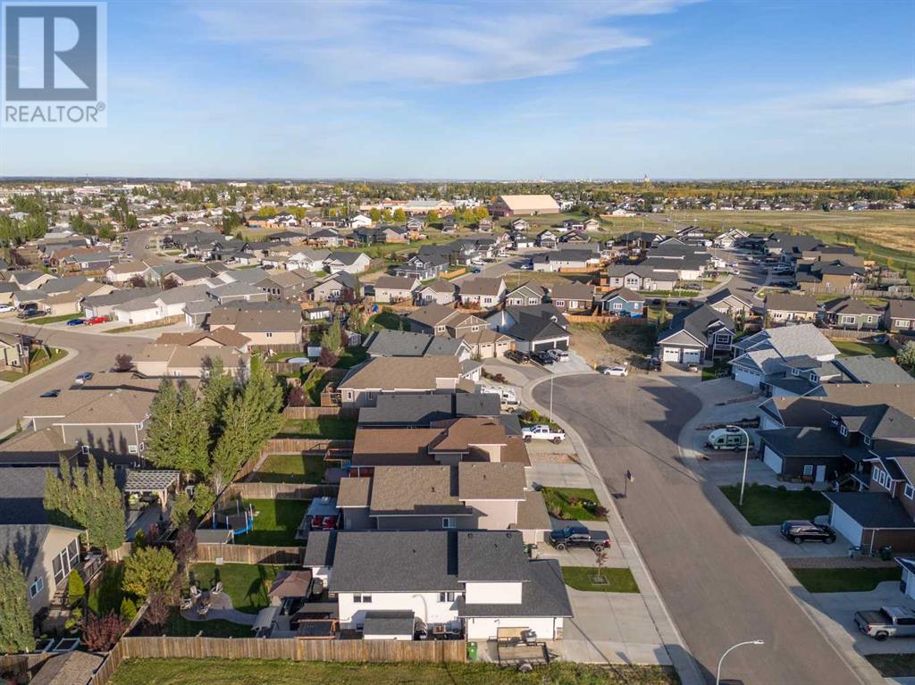5 Bedroom
3 Bathroom
1340 sqft
Bi-Level
Central Air Conditioning
Other, Forced Air
Landscaped, Lawn
$459,000
Stylish and Functional Living! This stunning property offers generous space both indoors and outdoors. The heart of the home features a large kitchen that flows seamlessly into the dining and living areas, creating a bright and inviting atmosphere for family gatherings. This residence is equipped with central AC ensuring year-round comfort. On the main level, you'll find two well-sized bedrooms and a modern 4-piece bathroom. Upstairs, the expansive master bedroom boasts a spacious walk-in closet and a chic 3-piece ensuite. The lower level includes two additional comfortable bedrooms, a roomy family area and a laundry/utility room. With easy access to shops, schools, and restaurants, this home is perfectly situated on a peaceful cul-de-sac. RV parking in the front yard, a concrete stamped fire pad in the back and a huge concrete ground slab with a gazebo. Double attached garage with a pull-down screen in the big garage door plus a screen door installed on the side door. There's a sliding screen door also installed on the back patio door as well. Don't miss out on this exceptional opportunity! Check out the 3D Virtual tour. (id:44104)
Property Details
|
MLS® Number
|
A2169528 |
|
Property Type
|
Single Family |
|
Community Name
|
Parkview Estates |
|
Amenities Near By
|
Schools, Shopping |
|
Features
|
Cul-de-sac, See Remarks, Gas Bbq Hookup |
|
Parking Space Total
|
4 |
|
Plan
|
132 4708 |
|
Structure
|
Shed, Deck |
Building
|
Bathroom Total
|
3 |
|
Bedrooms Above Ground
|
3 |
|
Bedrooms Below Ground
|
2 |
|
Bedrooms Total
|
5 |
|
Appliances
|
Refrigerator, Dishwasher, Stove, Microwave Range Hood Combo, Window Coverings, Garage Door Opener |
|
Architectural Style
|
Bi-level |
|
Basement Development
|
Finished |
|
Basement Type
|
Full (finished) |
|
Constructed Date
|
2015 |
|
Construction Material
|
Wood Frame |
|
Construction Style Attachment
|
Detached |
|
Cooling Type
|
Central Air Conditioning |
|
Exterior Finish
|
Stone, Vinyl Siding |
|
Flooring Type
|
Carpeted, Laminate, Linoleum |
|
Foundation Type
|
Wood |
|
Heating Fuel
|
Natural Gas |
|
Heating Type
|
Other, Forced Air |
|
Size Interior
|
1340 Sqft |
|
Total Finished Area
|
1340 Sqft |
|
Type
|
House |
Parking
|
Concrete
|
|
|
Attached Garage
|
2 |
|
Garage
|
|
|
Heated Garage
|
|
|
R V
|
|
Land
|
Acreage
|
No |
|
Fence Type
|
Fence |
|
Land Amenities
|
Schools, Shopping |
|
Landscape Features
|
Landscaped, Lawn |
|
Size Irregular
|
5360.00 |
|
Size Total
|
5360 Sqft|4,051 - 7,250 Sqft |
|
Size Total Text
|
5360 Sqft|4,051 - 7,250 Sqft |
|
Zoning Description
|
R1 |
Rooms
| Level |
Type |
Length |
Width |
Dimensions |
|
Second Level |
3pc Bathroom |
|
|
8.33 Ft x 7.42 Ft |
|
Second Level |
Primary Bedroom |
|
|
11.17 Ft x 11.83 Ft |
|
Basement |
4pc Bathroom |
|
|
7.08 Ft x 4.83 Ft |
|
Basement |
Bedroom |
|
|
10.33 Ft x 12.83 Ft |
|
Basement |
Bedroom |
|
|
14.75 Ft x 11.58 Ft |
|
Basement |
Family Room |
|
|
18.08 Ft x 21.17 Ft |
|
Basement |
Laundry Room |
|
|
10.42 Ft x 11.58 Ft |
|
Main Level |
4pc Bathroom |
|
|
8.08 Ft x 4.92 Ft |
|
Main Level |
Bedroom |
|
|
10.58 Ft x 12.17 Ft |
|
Main Level |
Bedroom |
|
|
11.58 Ft x 10.50 Ft |
|
Main Level |
Dining Room |
|
|
13.92 Ft x 7.42 Ft |
|
Main Level |
Foyer |
|
|
11.33 Ft x 7.17 Ft |
|
Main Level |
Kitchen |
|
|
13.92 Ft x 13.17 Ft |
|
Main Level |
Living Room |
|
|
13.92 Ft x 12.92 Ft |
https://www.realtor.ca/real-estate/27483031/7316-37-streetclose-lloydminster-parkview-estates





