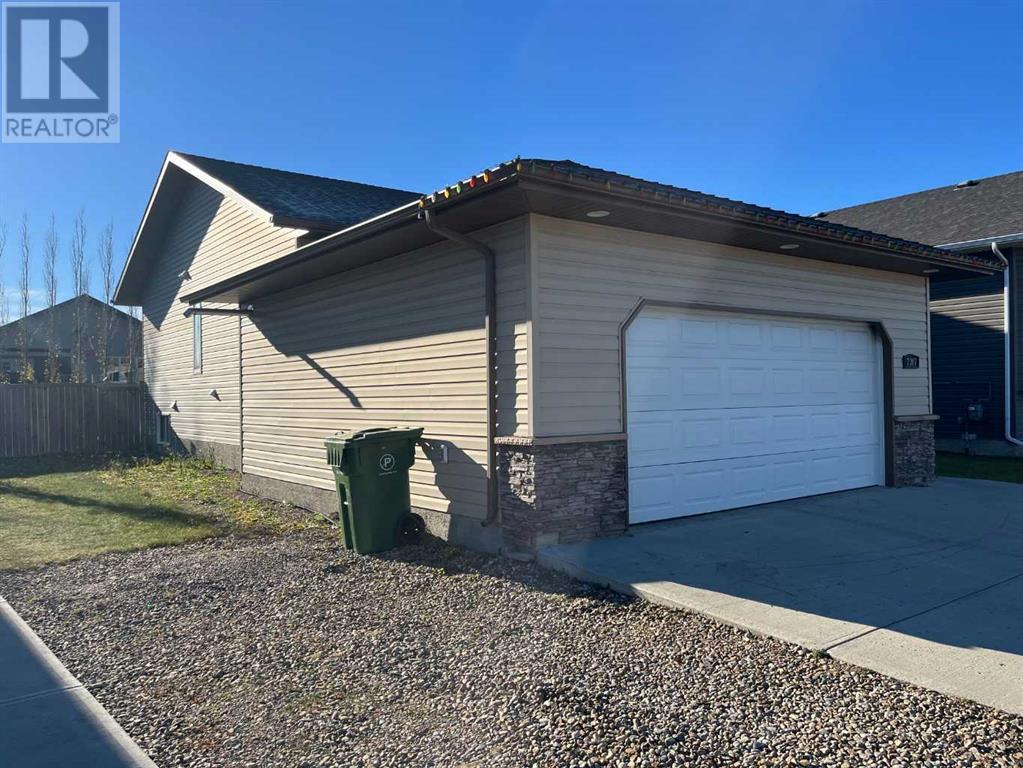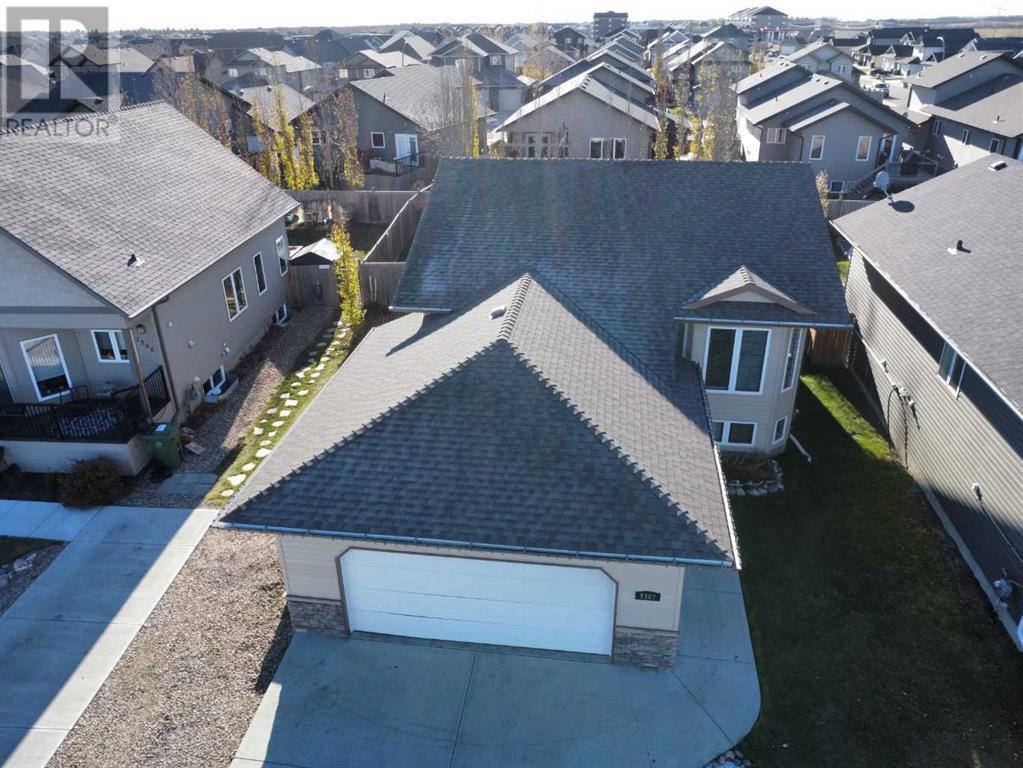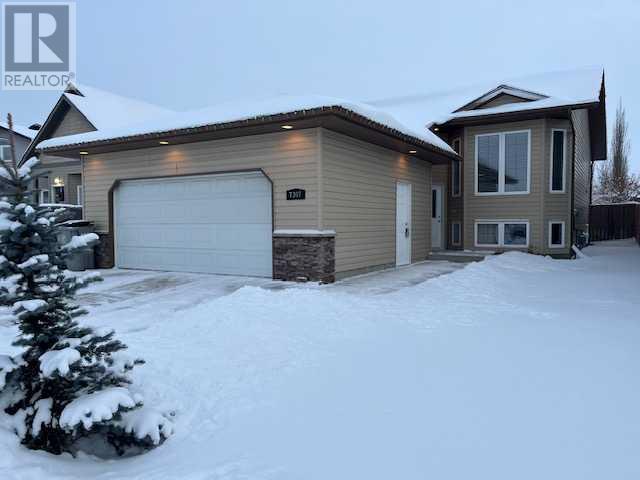7307 40 Street Lloydminster, Alberta T9V 2K4
$350,000
Public Open House Sunday January 26, 2025 from 1:00 - 2:30 pm! New furnace in 2023. This Bilevel Home is located in Parkview Estates. It is a family-oriented home that offers both comfort and style with 4-bedrooms (2 up 2 down), 3-bathrooms and a great location with schools and amenities near by. Step into a comfortable living area that welcomes you with warmth and natural light. The kitchen features ample cabinet and counter space and an electrified island with seating. The master suite includes an ensuite bathroom for added convenience. The basement has large windows and a spacious family room for additional entertaining space. The backyard is fenced for privacy. There is a double attached heated garage plus side parking for the RV or toys. Parkview is an ideal place to call home. You'll appreciate the quiet neighborhood while still being conveniently close to schools, amenities and parks. Property sold as is where is. No representation or warranties are made. Schedule A must accompany all offers. All offers shall be made on the Residential Purchase Contract provided by the Seller. The signed Schedule A must be attached to the offer. All offers must provide for a possession date to be determined by the Seller. (id:44104)
Open House
This property has open houses!
1:00 pm
Ends at:2:30 pm
Property Details
| MLS® Number | A2177638 |
| Property Type | Single Family |
| Community Name | Parkview Estates |
| Amenities Near By | Park, Playground, Schools |
| Features | See Remarks |
| Parking Space Total | 4 |
| Plan | 0921781 |
| Structure | None |
Building
| Bathroom Total | 3 |
| Bedrooms Above Ground | 2 |
| Bedrooms Below Ground | 2 |
| Bedrooms Total | 4 |
| Appliances | None |
| Architectural Style | Bi-level |
| Basement Development | Finished |
| Basement Type | Full (finished) |
| Constructed Date | 2010 |
| Construction Material | Wood Frame |
| Construction Style Attachment | Detached |
| Cooling Type | None |
| Exterior Finish | Vinyl Siding |
| Flooring Type | Laminate |
| Foundation Type | Wood |
| Heating Fuel | Natural Gas |
| Heating Type | Forced Air |
| Size Interior | 1101 Sqft |
| Total Finished Area | 1101 Sqft |
| Type | House |
Parking
| Attached Garage | 2 |
Land
| Acreage | No |
| Fence Type | Fence |
| Land Amenities | Park, Playground, Schools |
| Landscape Features | Lawn |
| Size Depth | 36 M |
| Size Frontage | 14.89 M |
| Size Irregular | 6200.00 |
| Size Total | 6200 Sqft|4,051 - 7,250 Sqft |
| Size Total Text | 6200 Sqft|4,051 - 7,250 Sqft |
| Zoning Description | R1 |
Rooms
| Level | Type | Length | Width | Dimensions |
|---|---|---|---|---|
| Basement | Family Room | 34.00 Ft x 11.42 Ft | ||
| Basement | Bedroom | 12.58 Ft x 10.92 Ft | ||
| Basement | Bedroom | 11.33 Ft x 10.92 Ft | ||
| Basement | 3pc Bathroom | 8.00 Ft x 4.83 Ft | ||
| Basement | Furnace | Measurements not available | ||
| Main Level | Living Room | 15.00 Ft x 11.00 Ft | ||
| Main Level | Eat In Kitchen | 18.50 Ft x 11.42 Ft | ||
| Main Level | 4pc Bathroom | 7.67 Ft x 5.08 Ft | ||
| Main Level | Primary Bedroom | 12.58 Ft x 12.00 Ft | ||
| Main Level | 4pc Bathroom | 9.00 Ft x 7.00 Ft | ||
| Main Level | Other | 8.00 Ft x 5.00 Ft | ||
| Main Level | Bedroom | 11.00 Ft x 10.00 Ft |
https://www.realtor.ca/real-estate/27620691/7307-40-street-lloydminster-parkview-estates
Interested?
Contact us for more information































