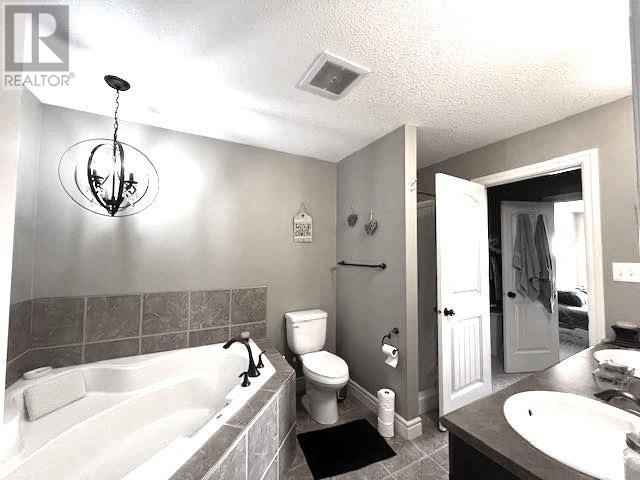3 Bedroom
3 Bathroom
1530 sqft
Fireplace
Central Air Conditioning
Forced Air
$292,500
This well laid out, fully finished, air conditioned duplex offers a galley style kitchen with walk through pantry that is open to the living room and dining room. The dining area provides access to patio doors that lead to a the deck and fenced back yard. The foyer and 2-pc. powder room complete the main floor. The upper level fincludes 3 bedrooms, laundry, and a computer/reading nook. The spacious primary suite has a convenient walk-through closet, a shared 5-pc. bath with double sinks, soaker tub and separate shower. The developed basement has a large family room with a gas fireplace and a 4-pc. bathroom. The home also boasts an attached insulated, heated garage. Only a garage wall is shared with the other unit. This home is close to shopping, walking trails, an outdoor skating rink to use in the winter months and the future Wainwright elementary school. This property combines comfort and convenience in a great location in Wainwright. (id:44104)
Property Details
|
MLS® Number
|
A2204919 |
|
Property Type
|
Single Family |
|
Community Name
|
Wainwright |
|
Amenities Near By
|
Park |
|
Parking Space Total
|
3 |
|
Plan
|
1421585 |
|
Structure
|
Deck |
Building
|
Bathroom Total
|
3 |
|
Bedrooms Above Ground
|
3 |
|
Bedrooms Total
|
3 |
|
Appliances
|
Washer, Refrigerator, Dishwasher, Stove, Dryer, Microwave Range Hood Combo, Window Coverings |
|
Basement Development
|
Finished |
|
Basement Type
|
Full (finished) |
|
Constructed Date
|
2013 |
|
Construction Material
|
Wood Frame |
|
Construction Style Attachment
|
Semi-detached |
|
Cooling Type
|
Central Air Conditioning |
|
Exterior Finish
|
Vinyl Siding |
|
Fireplace Present
|
Yes |
|
Fireplace Total
|
1 |
|
Flooring Type
|
Carpeted, Ceramic Tile, Laminate |
|
Foundation Type
|
Poured Concrete |
|
Half Bath Total
|
1 |
|
Heating Fuel
|
Natural Gas |
|
Heating Type
|
Forced Air |
|
Stories Total
|
2 |
|
Size Interior
|
1530 Sqft |
|
Total Finished Area
|
1530 Sqft |
|
Type
|
Duplex |
Parking
Land
|
Acreage
|
No |
|
Fence Type
|
Fence |
|
Land Amenities
|
Park |
|
Size Depth
|
40.99 M |
|
Size Frontage
|
8.84 M |
|
Size Irregular
|
3946.00 |
|
Size Total
|
3946 Sqft|0-4,050 Sqft |
|
Size Total Text
|
3946 Sqft|0-4,050 Sqft |
|
Zoning Description
|
R2 |
Rooms
| Level |
Type |
Length |
Width |
Dimensions |
|
Second Level |
Primary Bedroom |
|
|
13.92 Ft x 15.75 Ft |
|
Second Level |
Other |
|
|
4.67 Ft x 7.83 Ft |
|
Second Level |
5pc Bathroom |
|
|
11.25 Ft x 7.83 Ft |
|
Second Level |
Other |
|
|
10.83 Ft x 7.92 Ft |
|
Second Level |
Bedroom |
|
|
9.00 Ft x 13.83 Ft |
|
Second Level |
Bedroom |
|
|
9.58 Ft x 9.67 Ft |
|
Lower Level |
Family Room |
|
|
21.92 Ft x 17.83 Ft |
|
Lower Level |
4pc Bathroom |
|
|
.00 Ft x .00 Ft |
|
Main Level |
Kitchen |
|
|
7.75 Ft x 7.83 Ft |
|
Main Level |
Dining Room |
|
|
10.58 Ft x 7.75 Ft |
|
Main Level |
Living Room |
|
|
11.17 Ft x 15.67 Ft |
|
Main Level |
Pantry |
|
|
6.17 Ft x 4.00 Ft |
|
Main Level |
Foyer |
|
|
7.25 Ft x 7.75 Ft |
|
Main Level |
2pc Bathroom |
|
|
.00 Ft x .00 Ft |
https://www.realtor.ca/real-estate/28065897/730-25-street-wainwright-wainwright






































