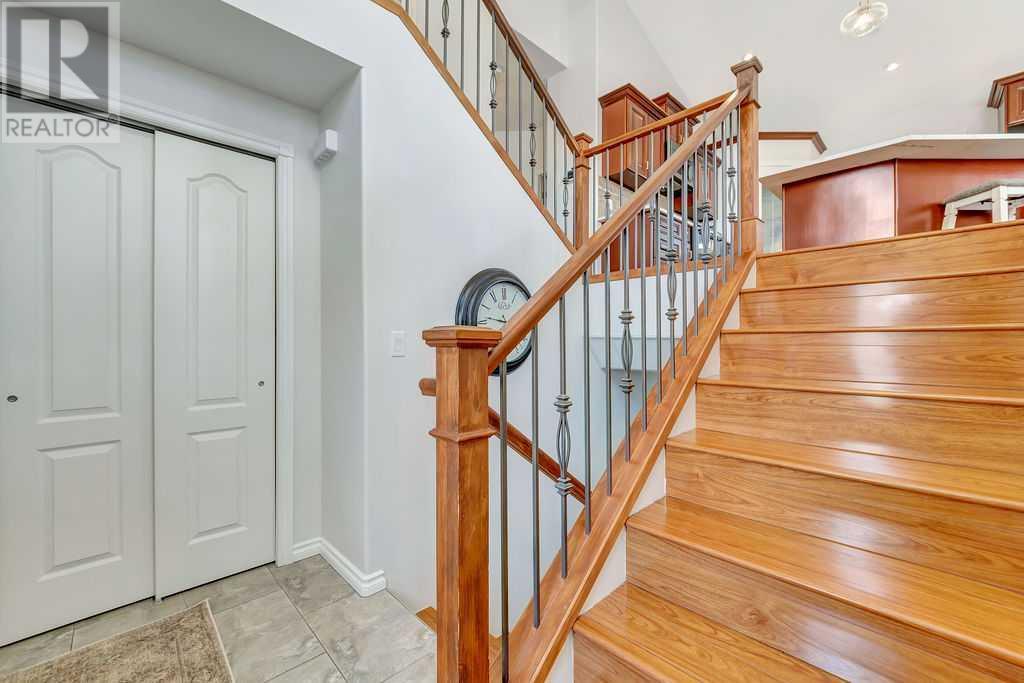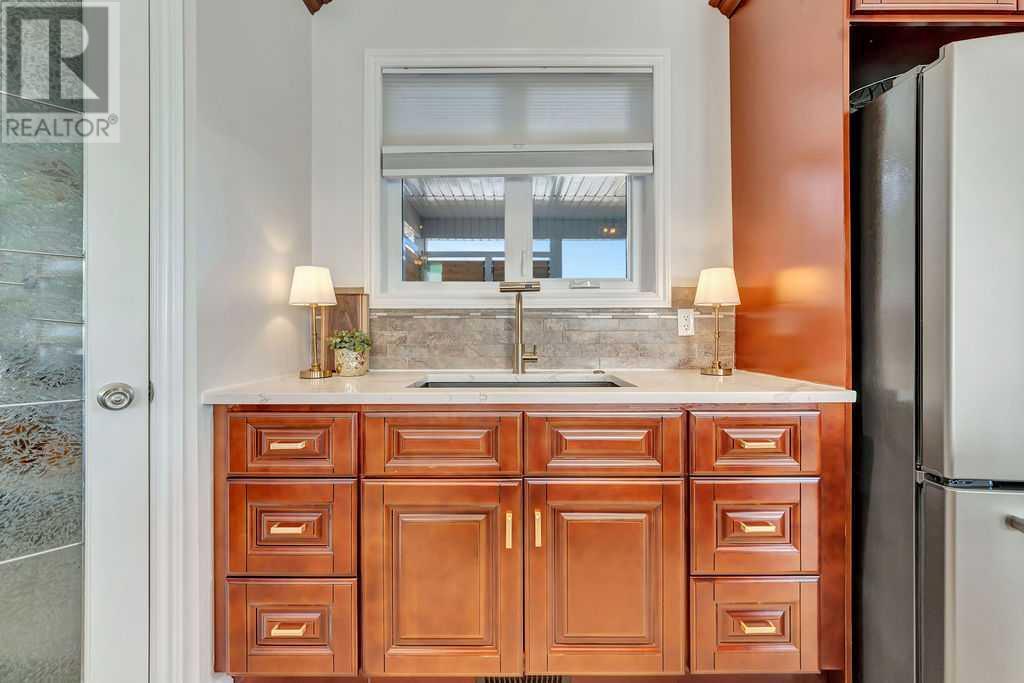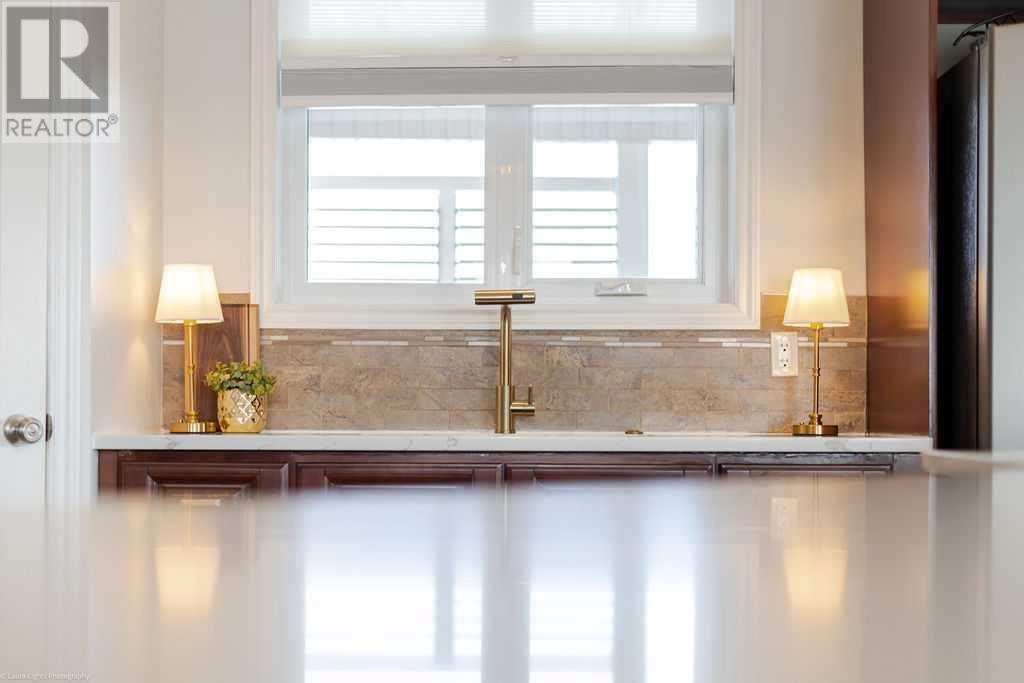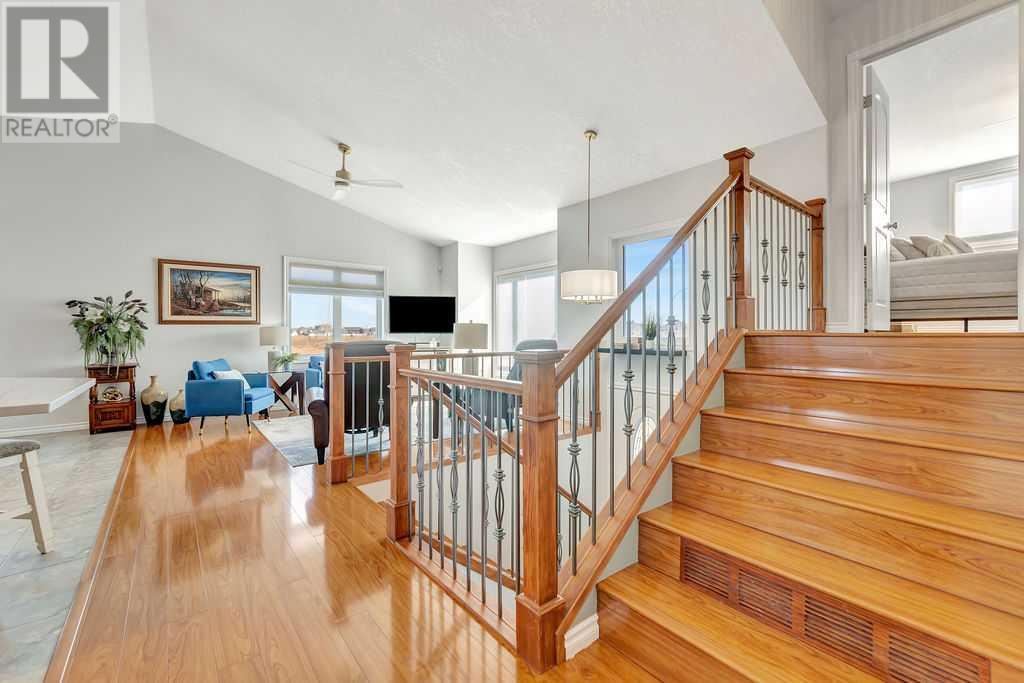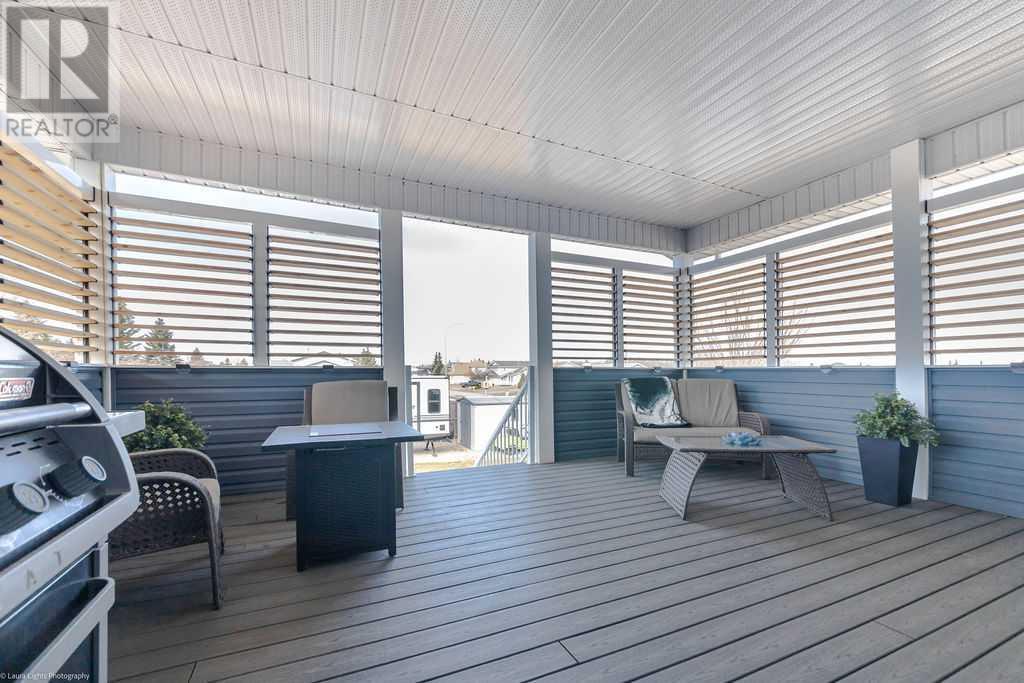5 Bedroom
3 Bathroom
1498 sqft
Bi-Level
Central Air Conditioning
Forced Air, In Floor Heating
Landscaped
$568,000
Step into this stunning modified bi-level that blends modern elegance with everyday functionality! Built in 2015 and sitting on a generous 8,864 sq ft corner lot. This beautifully maintained home offers 1,493 sq ft of thoughtfully designed living space—ideal for families, entertainers, and outdoor enthusiasts alike. The fully fenced yard backs onto a scenic walking trail leading directly to Bevan’s Nature Park, creating the perfect blend of privacy and nature. With easy in-and-out access for your RV, this location truly has it all. Inside, you’ll be wowed by the soaring 12’ ceilings and the bright, open-concept layout that seamlessly connects the kitchen, dining, and living areas. The kitchen is a showstopper with quartz countertops, a sleek under-mount sink, stone backsplash, large island, and modern lighting fixtures that add a touch of luxury. Enjoy the convenience of main floor laundry and unwind on your spacious 16’x20’ deck, complete with louvered blinds for added privacy and airflow. The master suite, tucked away above the garage, offers a peaceful retreat with a full 4-piece ensuite. Downstairs, the fully finished basement boasts ICF block construction, cozy in-floor heating, and on-demand hot water—ensuring year-round comfort. Plus, the heated garage is perfect for storage, hobbies, or projects. With central A/C and thoughtful features throughout, this home checks every box. This is more than just a property—it’s your next adventure. Come take a look and fall in love! (id:44104)
Property Details
|
MLS® Number
|
A2210618 |
|
Property Type
|
Single Family |
|
Parking Space Total
|
4 |
|
Plan
|
1323122 |
|
Structure
|
Deck |
Building
|
Bathroom Total
|
3 |
|
Bedrooms Above Ground
|
3 |
|
Bedrooms Below Ground
|
2 |
|
Bedrooms Total
|
5 |
|
Appliances
|
Washer, Refrigerator, Dishwasher, Stove, Dryer, Garburator, Microwave Range Hood Combo, Window Coverings, Garage Door Opener |
|
Architectural Style
|
Bi-level |
|
Basement Development
|
Finished |
|
Basement Type
|
Full (finished) |
|
Constructed Date
|
2015 |
|
Construction Material
|
Icf Block |
|
Construction Style Attachment
|
Detached |
|
Cooling Type
|
Central Air Conditioning |
|
Exterior Finish
|
Stone, Vinyl Siding |
|
Flooring Type
|
Laminate, Tile |
|
Foundation Type
|
See Remarks |
|
Heating Fuel
|
Natural Gas |
|
Heating Type
|
Forced Air, In Floor Heating |
|
Size Interior
|
1498 Sqft |
|
Total Finished Area
|
1498 Sqft |
|
Type
|
House |
Parking
Land
|
Acreage
|
No |
|
Fence Type
|
Fence |
|
Landscape Features
|
Landscaped |
|
Size Depth
|
45.11 M |
|
Size Frontage
|
18.29 M |
|
Size Irregular
|
8864.00 |
|
Size Total
|
8864 Sqft|7,251 - 10,889 Sqft |
|
Size Total Text
|
8864 Sqft|7,251 - 10,889 Sqft |
|
Zoning Description
|
R1 |
Rooms
| Level |
Type |
Length |
Width |
Dimensions |
|
Basement |
Family Room |
|
|
18.67 Ft x 25.92 Ft |
|
Basement |
Bedroom |
|
|
9.08 Ft x 10.17 Ft |
|
Basement |
3pc Bathroom |
|
|
.00 Ft x .00 Ft |
|
Basement |
Bedroom |
|
|
9.08 Ft x 12.67 Ft |
|
Main Level |
Living Room |
|
|
13.75 Ft x 11.92 Ft |
|
Main Level |
Dining Room |
|
|
13.75 Ft x 8.58 Ft |
|
Main Level |
Kitchen |
|
|
13.08 Ft x 13.42 Ft |
|
Main Level |
4pc Bathroom |
|
|
.00 Ft x .00 Ft |
|
Main Level |
Bedroom |
|
|
9.42 Ft x 12.42 Ft |
|
Main Level |
Bedroom |
|
|
10.67 Ft x 10.83 Ft |
|
Main Level |
Laundry Room |
|
|
5.00 Ft x 8.00 Ft |
|
Upper Level |
Primary Bedroom |
|
|
16.33 Ft x 13.42 Ft |
|
Upper Level |
4pc Bathroom |
|
|
.00 Ft x .00 Ft |
https://www.realtor.ca/real-estate/28152360/730-24-street-wainwright





