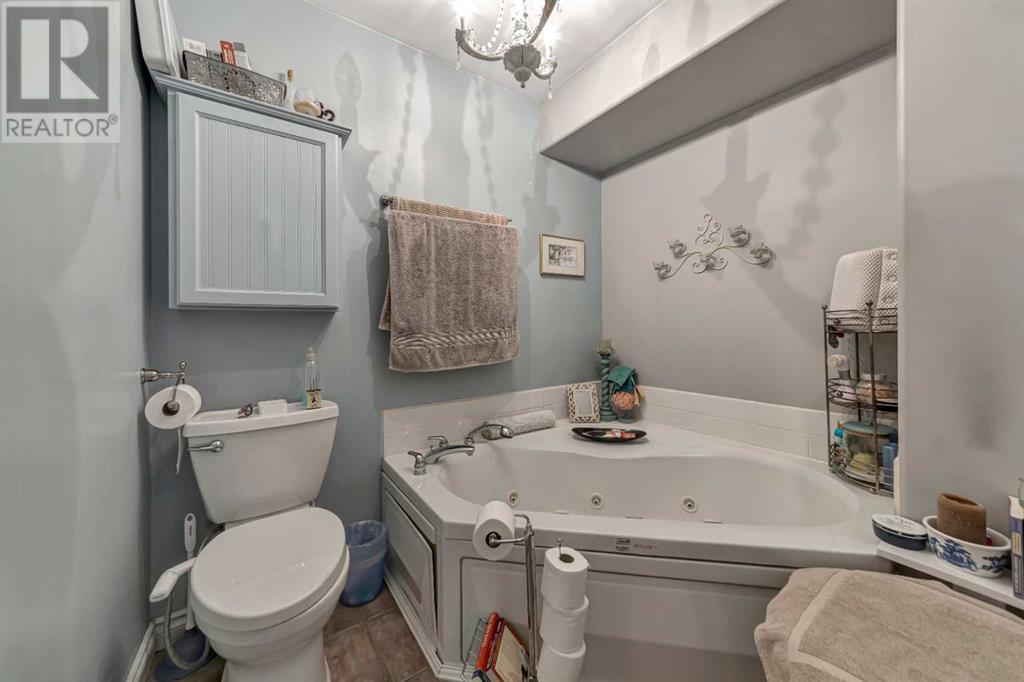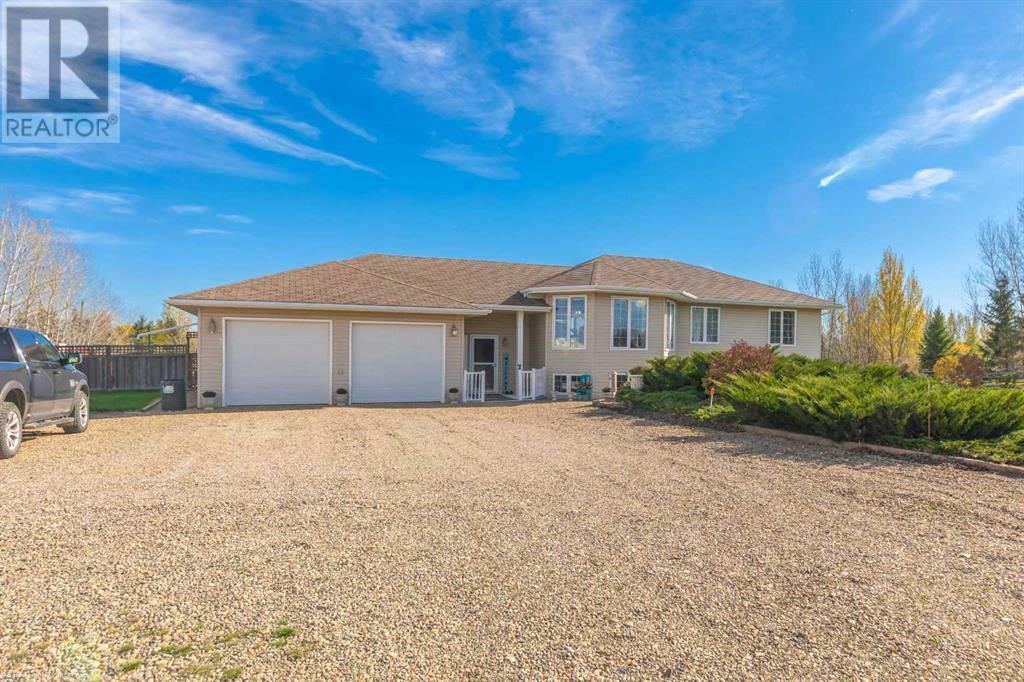73 White Tail Avenue County Of, Alberta T9V 3C6
$519,900
Public Open House Sunday November 24th from 1:00-2:30. Escape the city and move into this beautiful 1581 sq ft bi-level situated in the acreage community of Deerfoot Estates, just West of the City of Lloydminster! The kitchen, dining room and living room are open plan. Hardwood and tile floors feature throughout the main level. The kitchen has white cabinetry, modern appliances and an island with seating. The adjacent dining area has garden doors which lead to the 2-tier back deck and the living room has a big bay window with views to the West. Also on the main level are 3 large bedrooms and the 5-pc family bathroom, which has a jetted tub, separate shower and direct access to the primary bedroom. The laundry area and a 2-pc bath, which are both conveniently located near the garage entry, complete the main floor. The partially finished full basement invites your personal touches and finishes. This level boasts large windows and a fantastic layout with a huge family/games room, 2 generously sized bedrooms and a 4-pc bathroom (roughed-in). The double attached insulated garage measures 24 ft wide X 29 ft long. Outside, the 2.0-acre lot provides ample space to build the dream shop, park the RV and enjoy gardening and other outdoor activities. Need more information? There is power and gas at the property. A Honeywell back-up generator is included in the sale. Water is from a well. There is an outdoor hydrant to conveniently water plants and shrubs. There is a septic tank and field. Plus, this attractive Deerfoot Estates property is conveniently located 10 minutes from Lloydminster amenities with quick access to Highway 16. From Lloydminster go west on Highway 16 to RR 15, go north across the tracks, then turn right into Deerfoot Estates. (id:44104)
Open House
This property has open houses!
1:00 pm
Ends at:2:30 pm
Property Details
| MLS® Number | A2171714 |
| Property Type | Single Family |
| Neigbourhood | Rural Vermilion River |
| Features | Cul-de-sac, Level |
| Parking Space Total | 6 |
| Plan | 9925907 |
| Structure | Shed, Deck |
Building
| Bathroom Total | 2 |
| Bedrooms Above Ground | 3 |
| Bedrooms Below Ground | 2 |
| Bedrooms Total | 5 |
| Appliances | Washer, Refrigerator, Dishwasher, Range, Dryer, Hood Fan, Window Coverings, Garage Door Opener |
| Architectural Style | Bi-level |
| Basement Development | Partially Finished |
| Basement Type | Full (partially Finished) |
| Constructed Date | 2003 |
| Construction Material | Wood Frame |
| Construction Style Attachment | Detached |
| Cooling Type | None |
| Exterior Finish | Vinyl Siding |
| Flooring Type | Hardwood, Tile |
| Foundation Type | Wood |
| Half Bath Total | 1 |
| Heating Fuel | Natural Gas |
| Heating Type | Forced Air |
| Size Interior | 1581 Sqft |
| Total Finished Area | 1581 Sqft |
| Type | House |
| Utility Water | Well |
Parking
| Attached Garage | 2 |
Land
| Acreage | Yes |
| Fence Type | Partially Fenced |
| Landscape Features | Lawn |
| Sewer | Septic Field, Septic Tank |
| Size Depth | 122.22 M |
| Size Frontage | 66.14 M |
| Size Irregular | 2.00 |
| Size Total | 2 Ac|2 - 4.99 Acres |
| Size Total Text | 2 Ac|2 - 4.99 Acres |
| Zoning Description | Res |
Rooms
| Level | Type | Length | Width | Dimensions |
|---|---|---|---|---|
| Basement | Bedroom | 13.00 Ft x 11.00 Ft | ||
| Basement | Bedroom | 14.58 Ft x 13.00 Ft | ||
| Basement | Roughed-in Bathroom | 10.00 Ft x 7.00 Ft | ||
| Basement | Family Room | 14.50 Ft x 11.50 Ft | ||
| Basement | Recreational, Games Room | 20.00 Ft x 15.50 Ft | ||
| Basement | Furnace | Measurements not available | ||
| Basement | Other | 13.00 Ft x 11.00 Ft | ||
| Main Level | Foyer | 10.33 Ft x 8.50 Ft | ||
| Main Level | Laundry Room | 10.00 Ft x 7.00 Ft | ||
| Main Level | 2pc Bathroom | 6.00 Ft x 3.00 Ft | ||
| Main Level | Living Room | 16.00 Ft x 15.50 Ft | ||
| Main Level | Kitchen | 14.67 Ft x 13.00 Ft | ||
| Main Level | Dining Room | 10.50 Ft x 8.50 Ft | ||
| Main Level | Primary Bedroom | 15.67 Ft x 12.83 Ft | ||
| Main Level | Bedroom | 11.58 Ft x 10.08 Ft | ||
| Main Level | Bedroom | 12.58 Ft x 10.08 Ft | ||
| Main Level | 5pc Bathroom | 17.50 Ft x 5.58 Ft |
https://www.realtor.ca/real-estate/27535818/73-white-tail-avenue-rural-vermilion-river-county-of
Interested?
Contact us for more information










































