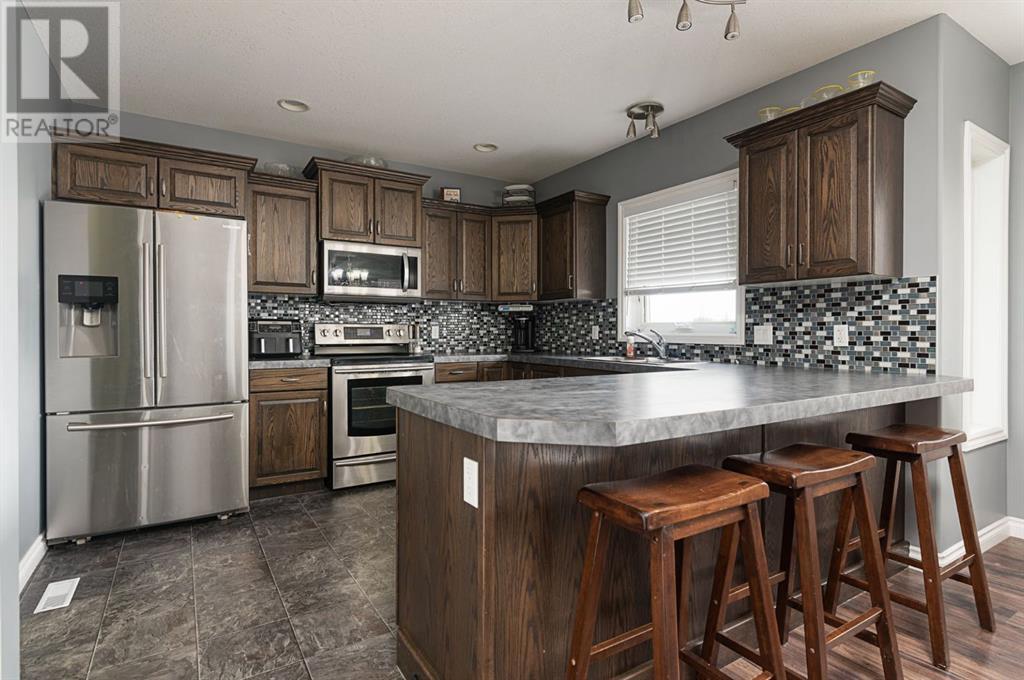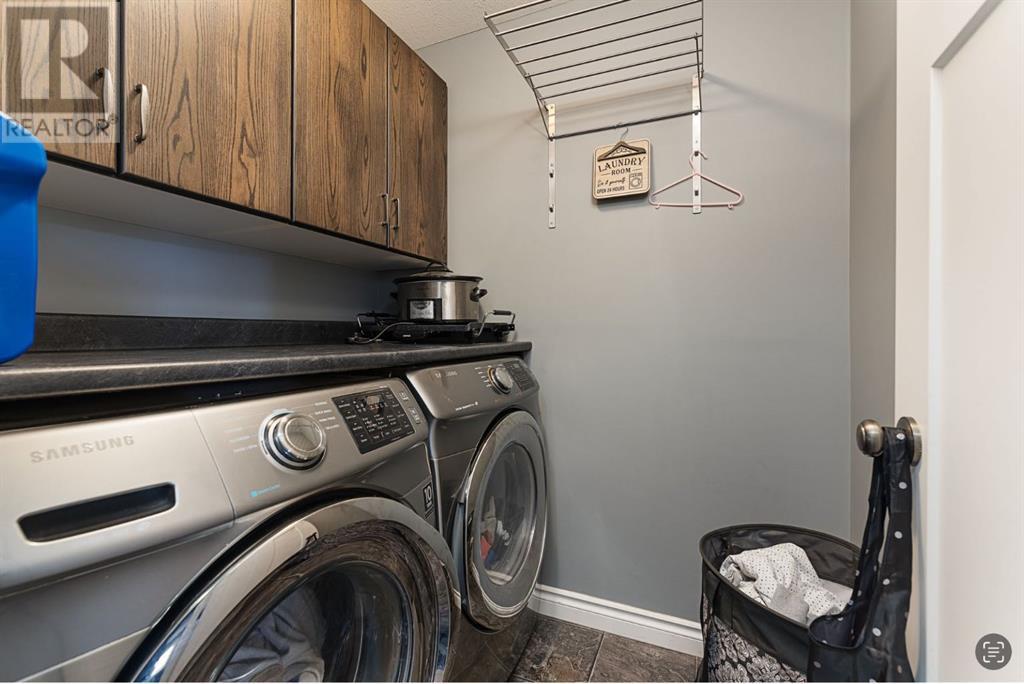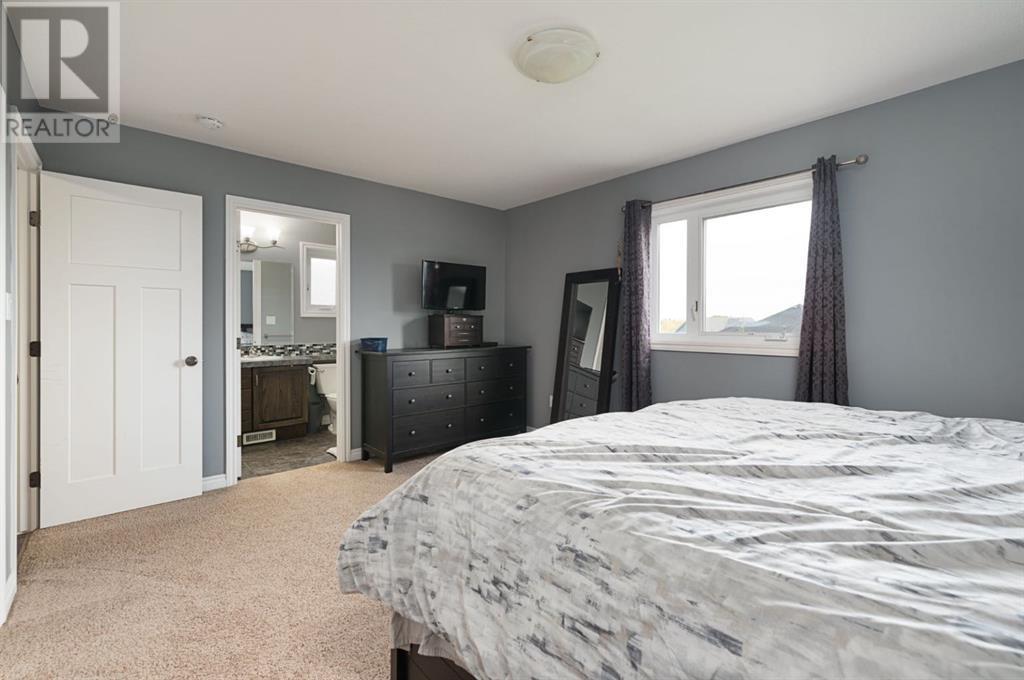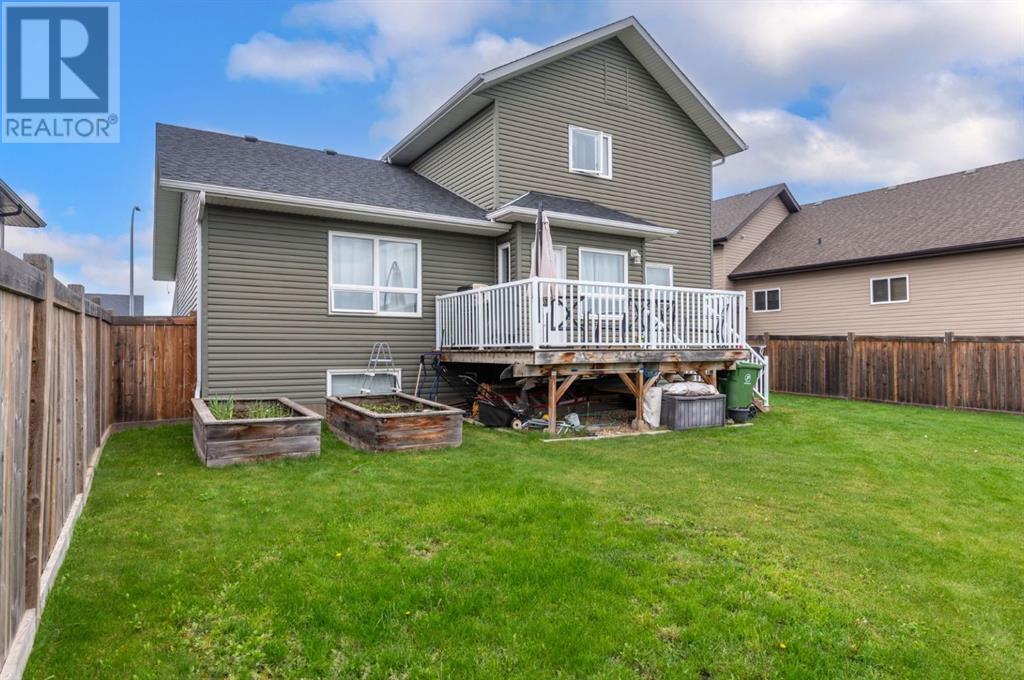5 Bedroom
4 Bathroom
1767 sqft
Fireplace
None
Forced Air
$524,900
Looking for a home bursting with character, views of the lake, and the convenience of numerous nearby amenities? Here it is! Welcome home to this charming 1.5 storey home located in Parkview Estates. Just blocks from Bud Miller Park, K-12 Schools, sports facilities, and shopping centers just minutes away! Enjoy the morning sun on your covered front porch or soak up the last of those warm days on your south facing deck while taking in the view at Lakeshore! Inside this open concept floorplan is an entertainers dream with spacious living room, dedicated dining room, and kitchen with stainless steel appliances! Did we mention the main floor laundry, and spare room/office space? This flexible floor plan appeals to a wide range of buyers. Upstairs you will find three bedrooms including the primary with 4pc ensuite. The basement is complete with wet bar, electric fireplace, spare room, and plenty of storage. With a large yard, raised garden beds, RV parking, and double attached garage this home is the whole package. Don’t wait, book your showing today! (id:44104)
Property Details
|
MLS® Number
|
A2167908 |
|
Property Type
|
Single Family |
|
Community Name
|
Parkview Estates |
|
Features
|
See Remarks |
|
Parking Space Total
|
5 |
|
Plan
|
122 3276 |
|
Structure
|
Deck, See Remarks |
Building
|
Bathroom Total
|
4 |
|
Bedrooms Above Ground
|
4 |
|
Bedrooms Below Ground
|
1 |
|
Bedrooms Total
|
5 |
|
Appliances
|
Refrigerator, Dishwasher, Stove, Microwave Range Hood Combo, Washer & Dryer |
|
Basement Development
|
Finished |
|
Basement Type
|
Full (finished) |
|
Constructed Date
|
2013 |
|
Construction Material
|
Wood Frame |
|
Construction Style Attachment
|
Detached |
|
Cooling Type
|
None |
|
Fireplace Present
|
Yes |
|
Fireplace Total
|
1 |
|
Flooring Type
|
Carpeted, Laminate |
|
Foundation Type
|
Wood |
|
Half Bath Total
|
1 |
|
Heating Fuel
|
Natural Gas |
|
Heating Type
|
Forced Air |
|
Stories Total
|
1 |
|
Size Interior
|
1767 Sqft |
|
Total Finished Area
|
1767 Sqft |
|
Type
|
House |
Parking
Land
|
Acreage
|
No |
|
Fence Type
|
Fence |
|
Size Frontage
|
15.98 M |
|
Size Irregular
|
599.00 |
|
Size Total
|
599 M2|4,051 - 7,250 Sqft |
|
Size Total Text
|
599 M2|4,051 - 7,250 Sqft |
|
Zoning Description
|
R1 |
Rooms
| Level |
Type |
Length |
Width |
Dimensions |
|
Second Level |
4pc Bathroom |
|
|
8.58 Ft x 4.83 Ft |
|
Second Level |
4pc Bathroom |
|
|
8.83 Ft x 4.83 Ft |
|
Second Level |
Bedroom |
|
|
11.33 Ft x 10.25 Ft |
|
Second Level |
Bedroom |
|
|
11.33 Ft x 10.33 Ft |
|
Second Level |
Primary Bedroom |
|
|
11.75 Ft x 15.67 Ft |
|
Basement |
4pc Bathroom |
|
|
9.67 Ft x 11.33 Ft |
|
Basement |
Recreational, Games Room |
|
|
4.00 Ft x 10.50 Ft |
|
Basement |
Bedroom |
|
|
15.67 Ft x 8.83 Ft |
|
Basement |
Family Room |
|
|
22.58 Ft x 28.58 Ft |
|
Basement |
Furnace |
|
|
7.42 Ft x 6.17 Ft |
|
Basement |
Storage |
|
|
9.67 Ft x 3.00 Ft |
|
Main Level |
2pc Bathroom |
|
|
4.83 Ft x 5.33 Ft |
|
Main Level |
Dining Room |
|
|
15.17 Ft x 9.92 Ft |
|
Main Level |
Kitchen |
|
|
11.58 Ft x 11.17 Ft |
|
Main Level |
Living Room |
|
|
16.58 Ft x 17.58 Ft |
|
Main Level |
Bedroom |
|
|
11.92 Ft x 13.17 Ft |
https://www.realtor.ca/real-estate/27454872/7213-29-street-lloydminster-parkview-estates



















































