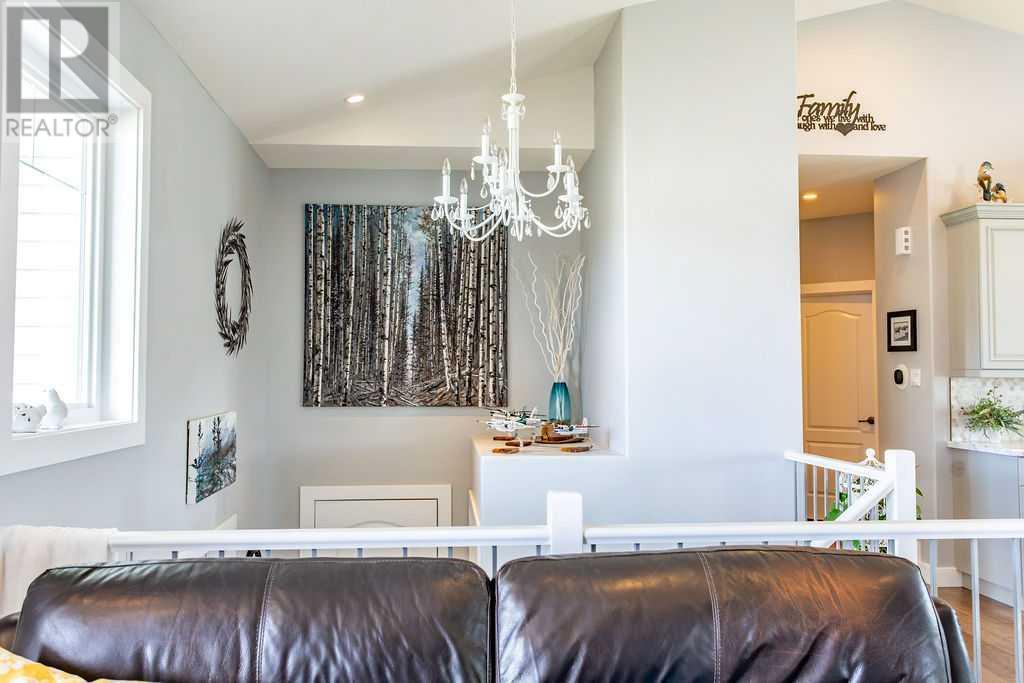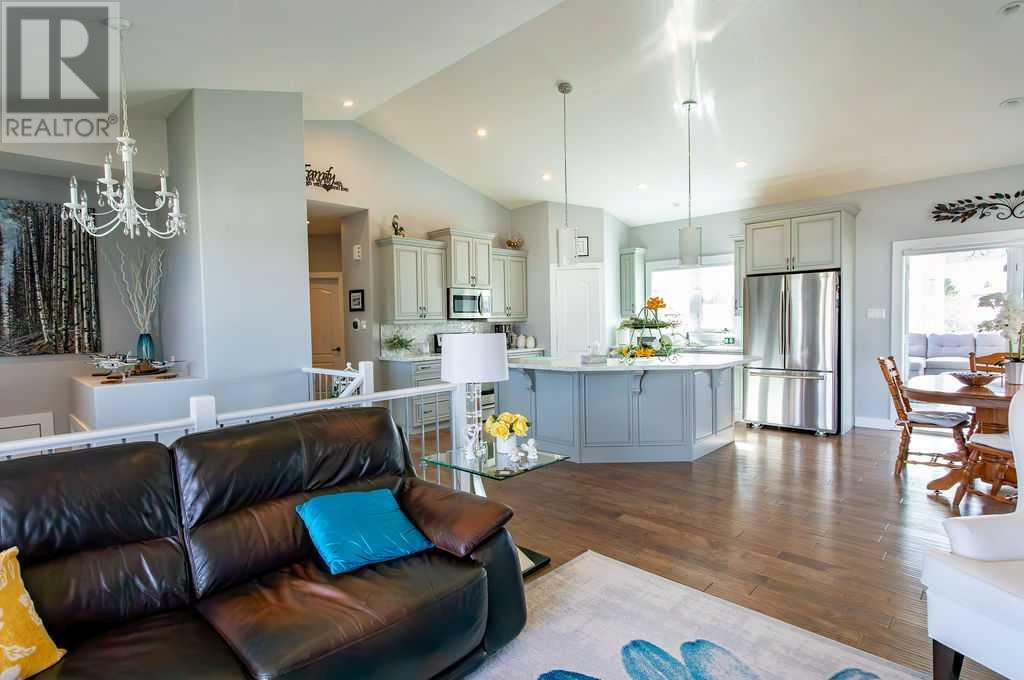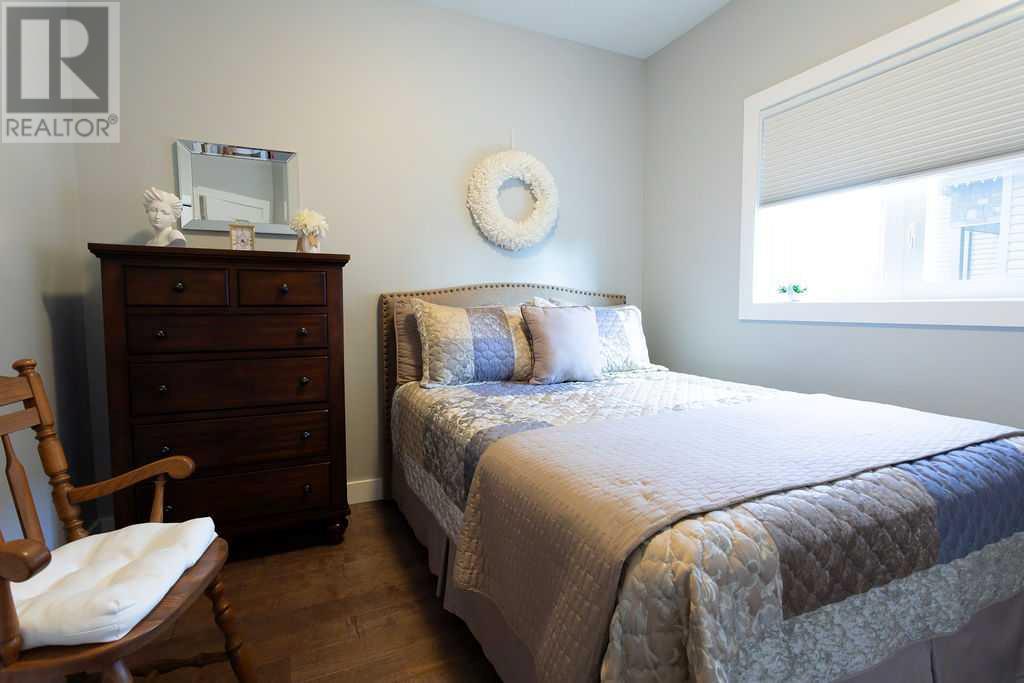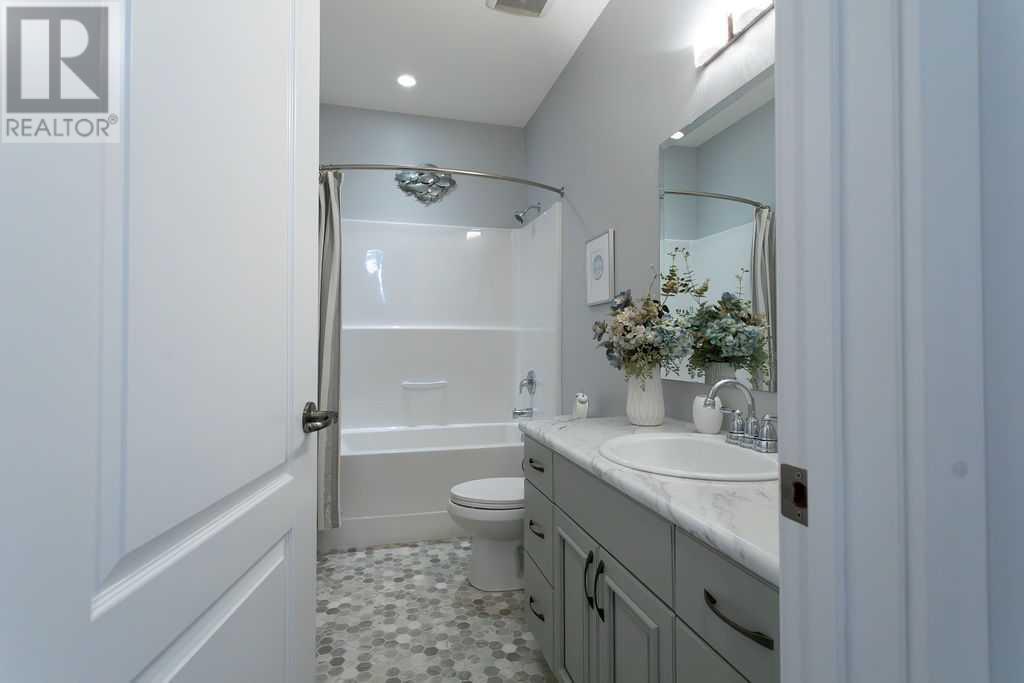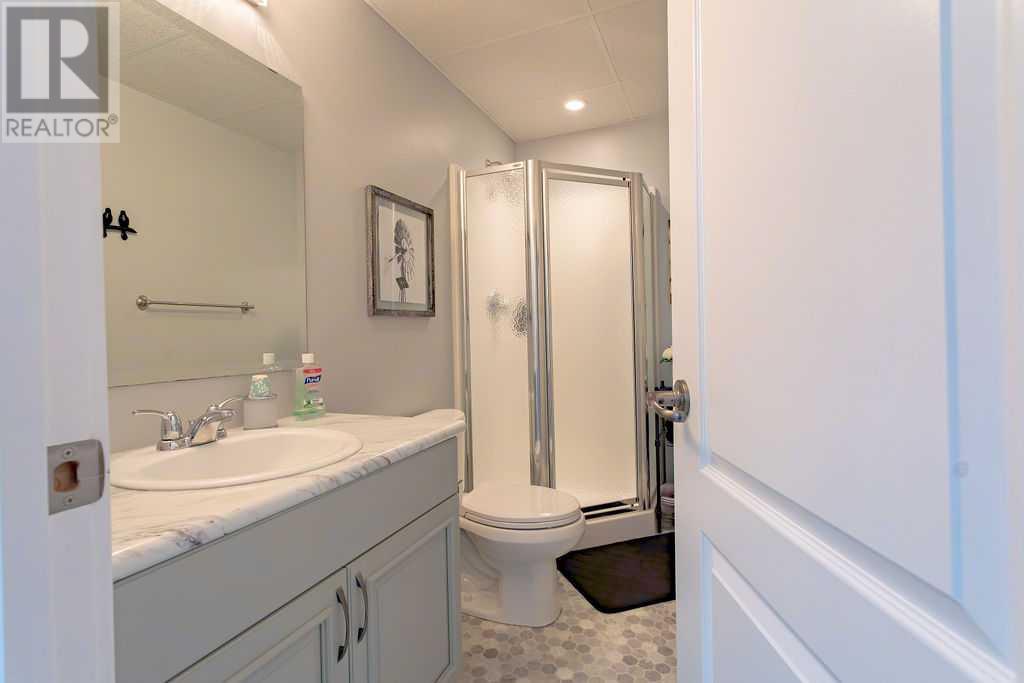4 Bedroom
3 Bathroom
1496 sqft
Bi-Level
Central Air Conditioning
Forced Air
$539,900
Custom built 1,496 Sq.Ft. home situated close to Bevan's Nature Park & backing onto a green space with walking trails. This impressive and well cared for home is modern & trendy and is perfect for any family. Main level hosts an open concept kitchen/living room/dining which is flooded with tons of natural light, 2 bedrooms & a 4pc. bathroom. In addition there is a newly constructed 12x20 3 season sunroom. Bonus room overtop of the garage is the large master bedroom complete with 4pc. ensuite & walk-in closet. The fully finished ICF basement is a great spot for the family to hang out with a large family room, 1 bedroom, laundry room & a 3pc. bathroom. Completing this property is a double attached garage, 10x12 composite deck with glass railing, central air-conditioning & a 15x35 RV pad with 30 amp hook-up. Situated 2 blocks from new K-6 school currently under construction. This house will check off all the boxes so call for your appointment today! (id:44104)
Property Details
|
MLS® Number
|
A2218943 |
|
Property Type
|
Single Family |
|
Features
|
No Animal Home |
|
Parking Space Total
|
2 |
|
Plan
|
1323122 |
|
Structure
|
Deck |
Building
|
Bathroom Total
|
3 |
|
Bedrooms Above Ground
|
3 |
|
Bedrooms Below Ground
|
1 |
|
Bedrooms Total
|
4 |
|
Appliances
|
Washer, Refrigerator, Range - Electric, Dishwasher, Dryer |
|
Architectural Style
|
Bi-level |
|
Basement Development
|
Finished |
|
Basement Type
|
Full (finished) |
|
Constructed Date
|
2014 |
|
Construction Style Attachment
|
Detached |
|
Cooling Type
|
Central Air Conditioning |
|
Exterior Finish
|
Vinyl Siding |
|
Flooring Type
|
Ceramic Tile, Hardwood |
|
Foundation Type
|
See Remarks |
|
Heating Fuel
|
Natural Gas |
|
Heating Type
|
Forced Air |
|
Size Interior
|
1496 Sqft |
|
Total Finished Area
|
1496 Sqft |
|
Type
|
House |
Parking
Land
|
Acreage
|
No |
|
Fence Type
|
Partially Fenced |
|
Size Depth
|
39.01 M |
|
Size Frontage
|
17.68 M |
|
Size Irregular
|
7424.00 |
|
Size Total
|
7424 Sqft|7,251 - 10,889 Sqft |
|
Size Total Text
|
7424 Sqft|7,251 - 10,889 Sqft |
|
Zoning Description
|
R1 |
Rooms
| Level |
Type |
Length |
Width |
Dimensions |
|
Second Level |
Primary Bedroom |
|
|
17.00 Ft x 13.00 Ft |
|
Second Level |
4pc Bathroom |
|
|
.00 Ft x .00 Ft |
|
Basement |
3pc Bathroom |
|
|
.00 Ft x .00 Ft |
|
Basement |
Bedroom |
|
|
13.00 Ft x 12.00 Ft |
|
Basement |
Family Room |
|
|
18.00 Ft x 16.00 Ft |
|
Basement |
Laundry Room |
|
|
8.00 Ft x 8.00 Ft |
|
Main Level |
Kitchen |
|
|
14.00 Ft x 12.00 Ft |
|
Main Level |
Dining Room |
|
|
13.00 Ft x 10.00 Ft |
|
Main Level |
Living Room |
|
|
16.00 Ft x 12.00 Ft |
|
Main Level |
4pc Bathroom |
|
|
.00 Ft x .00 Ft |
|
Main Level |
Bedroom |
|
|
10.00 Ft x 10.00 Ft |
|
Main Level |
Bedroom |
|
|
12.00 Ft x 10.00 Ft |
https://www.realtor.ca/real-estate/28277103/718-24-street-wainwright









