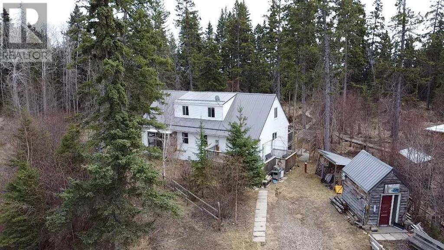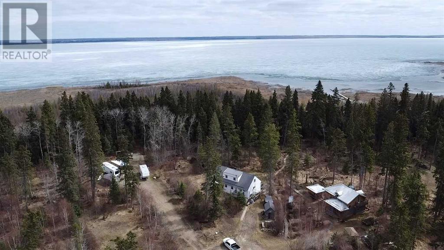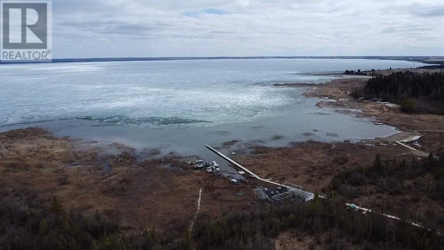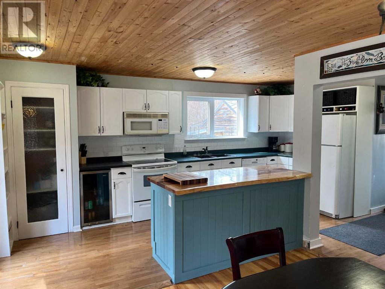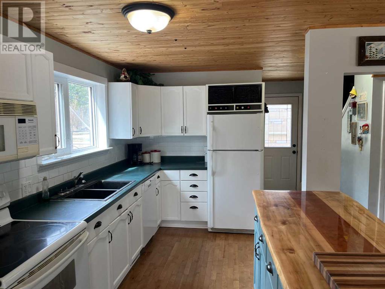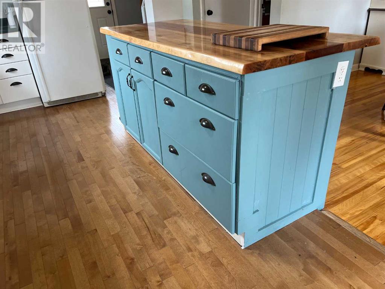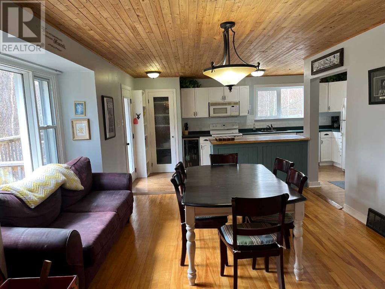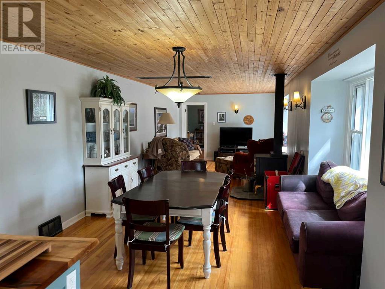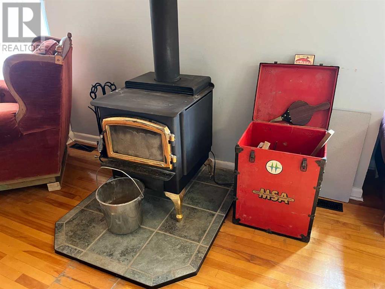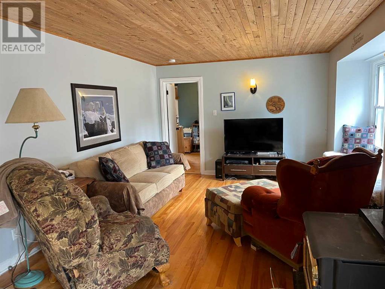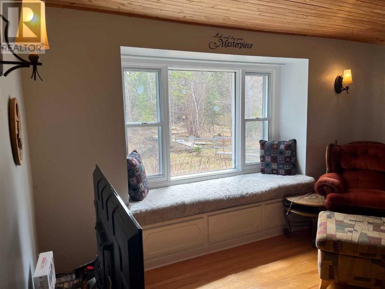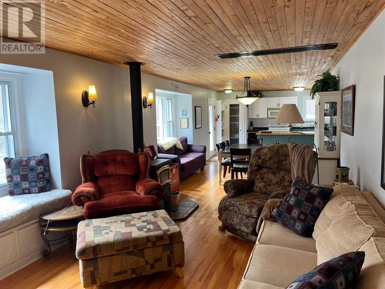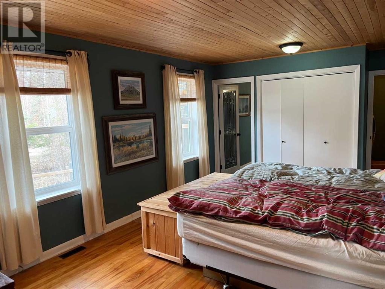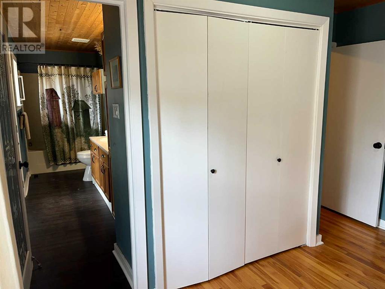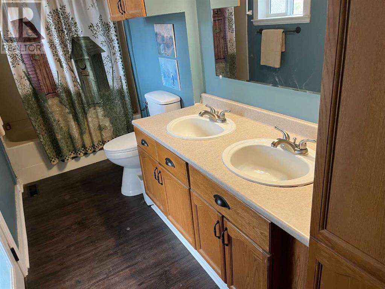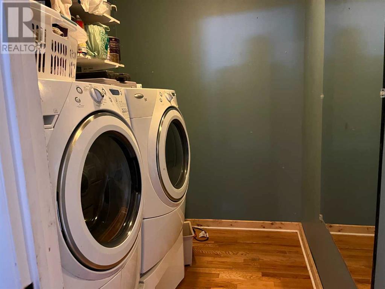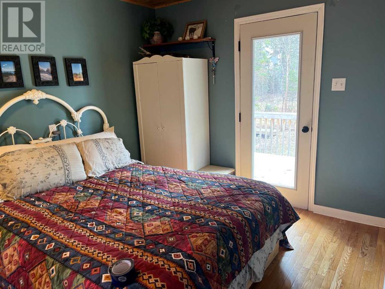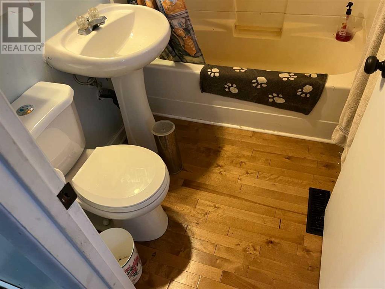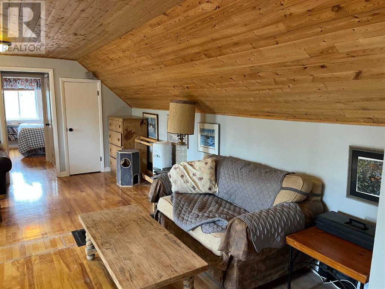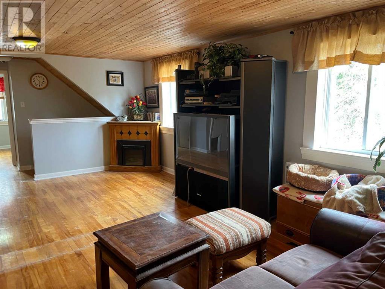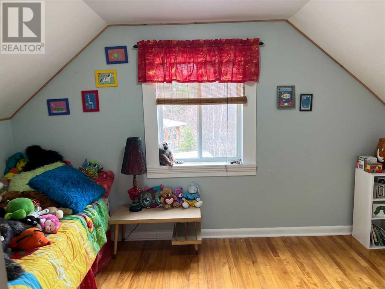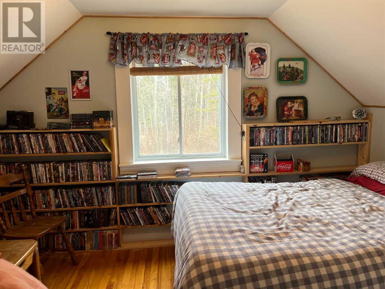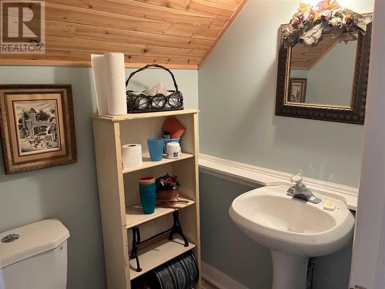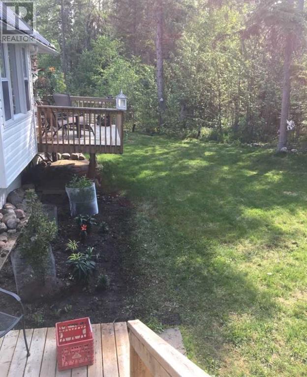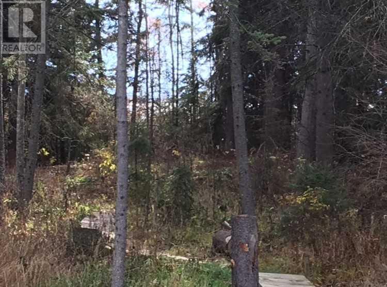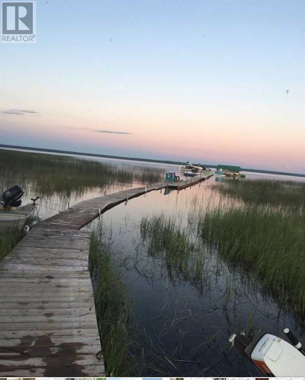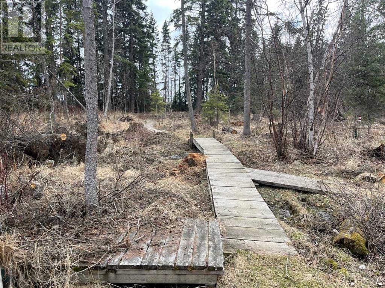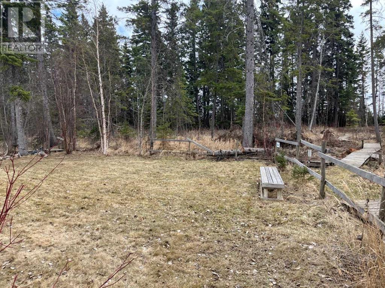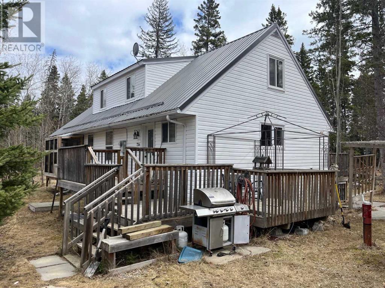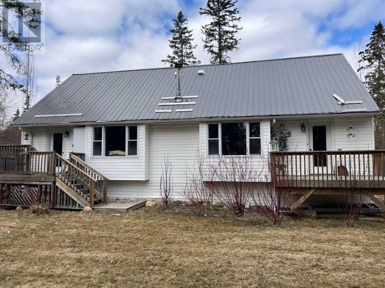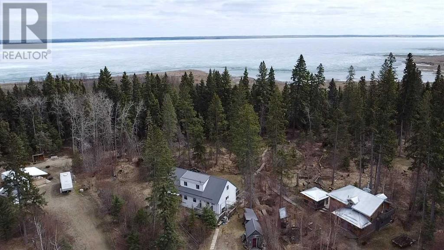4 Bedroom
3 Bathroom
1834 sqft
Fireplace
Central Air Conditioning
Baseboard Heaters, Forced Air
Lawn
$379,000
Wanting to live at the lake? Or are you looking for a 4-season recreational property? Consider this 4-bed, 2 ½-bath 1 ½ storey home located in the Sandy Point development at Brightsand Lake. Only environmental reserve separates this property from the lakeshore. This home has approximately 1200 sq ft of main level living space plus an additional 600 sq ft on the 2nd level. Hardwood floors and wood ceilings feature throughout and make this home feel warm. The kitchen, dining room and living room are open plan. The kitchen has a beautiful wood top island and deck access. The dining and living rooms have large box windows that face towards the lake. And, the wood burning stove is a nice complement to the home’s electric baseboard and forced air heat. The main floor primary bedroom is huge and boasts a 4-piece ensuite with double sinks. Also on the main level is the laundry, the 4-piece family bathroom and an additional bedroom with a private deck. Upstairs are two more bedrooms, a 2-piece bathroom and the large family room which would be a great hang out space, game room or movie watching spot. Outside is a well treed lot and 2- storage sheds. This home was built in the 1960’s and moved to Brightsand Lake in 2008 and set on steel piles. Many improvements followed including: the kitchen was updated, a new forced air furnace was installed, central air conditioning and a wood stove were put in, a new well was drilled, the septic system & tank were installed, and vinyl siding and a metal roof were added. This home features large living spaces and terrific views. Call to view! (id:44104)
Property Details
|
MLS® Number
|
A2096321 |
|
Property Type
|
Single Family |
|
Community Features
|
Lake Privileges, Fishing |
|
Features
|
Treed |
|
Parking Space Total
|
2 |
|
Plan
|
83b14088 |
|
Structure
|
Shed, Deck |
Building
|
Bathroom Total
|
3 |
|
Bedrooms Above Ground
|
4 |
|
Bedrooms Total
|
4 |
|
Age
|
Age Is Unknown |
|
Appliances
|
Washer, Refrigerator, Dishwasher, Stove, Dryer, Microwave Range Hood Combo, Window Coverings |
|
Basement Type
|
Partial |
|
Construction Material
|
Wood Frame |
|
Construction Style Attachment
|
Detached |
|
Cooling Type
|
Central Air Conditioning |
|
Fireplace Present
|
Yes |
|
Fireplace Total
|
1 |
|
Flooring Type
|
Hardwood, Laminate, Vinyl |
|
Foundation Type
|
Piled |
|
Half Bath Total
|
1 |
|
Heating Fuel
|
Electric |
|
Heating Type
|
Baseboard Heaters, Forced Air |
|
Stories Total
|
1 |
|
Size Interior
|
1834 Sqft |
|
Total Finished Area
|
1834 Sqft |
|
Type
|
House |
Parking
Land
|
Acreage
|
No |
|
Fence Type
|
Partially Fenced |
|
Landscape Features
|
Lawn |
|
Size Depth
|
38.71 M |
|
Size Frontage
|
14.63 M |
|
Size Irregular
|
9583.00 |
|
Size Total
|
9583 Sqft|7,251 - 10,889 Sqft |
|
Size Total Text
|
9583 Sqft|7,251 - 10,889 Sqft |
|
Zoning Description
|
Residential |
Rooms
| Level |
Type |
Length |
Width |
Dimensions |
|
Second Level |
Family Room |
|
|
19.00 Ft x 15.67 Ft |
|
Second Level |
Bedroom |
|
|
12.92 Ft x 8.75 Ft |
|
Second Level |
Bedroom |
|
|
12.92 Ft x 8.75 Ft |
|
Second Level |
2pc Bathroom |
|
|
5.25 Ft x 4.17 Ft |
|
Main Level |
Kitchen |
|
|
18.00 Ft x 8.00 Ft |
|
Main Level |
Dining Room |
|
|
11.75 Ft x 11.42 Ft |
|
Main Level |
Living Room |
|
|
19.00 Ft x 11.42 Ft |
|
Main Level |
Primary Bedroom |
|
|
17.00 Ft x 11.50 Ft |
|
Main Level |
4pc Bathroom |
|
|
14.00 Ft x 5.25 Ft |
|
Main Level |
Laundry Room |
|
|
7.50 Ft x 5.75 Ft |
|
Main Level |
4pc Bathroom |
|
|
6.58 Ft x 4.92 Ft |
|
Main Level |
Bedroom |
|
|
15.00 Ft x 9.25 Ft |
https://www.realtor.ca/real-estate/26331168/716-elm-bay-brightsand-lake



