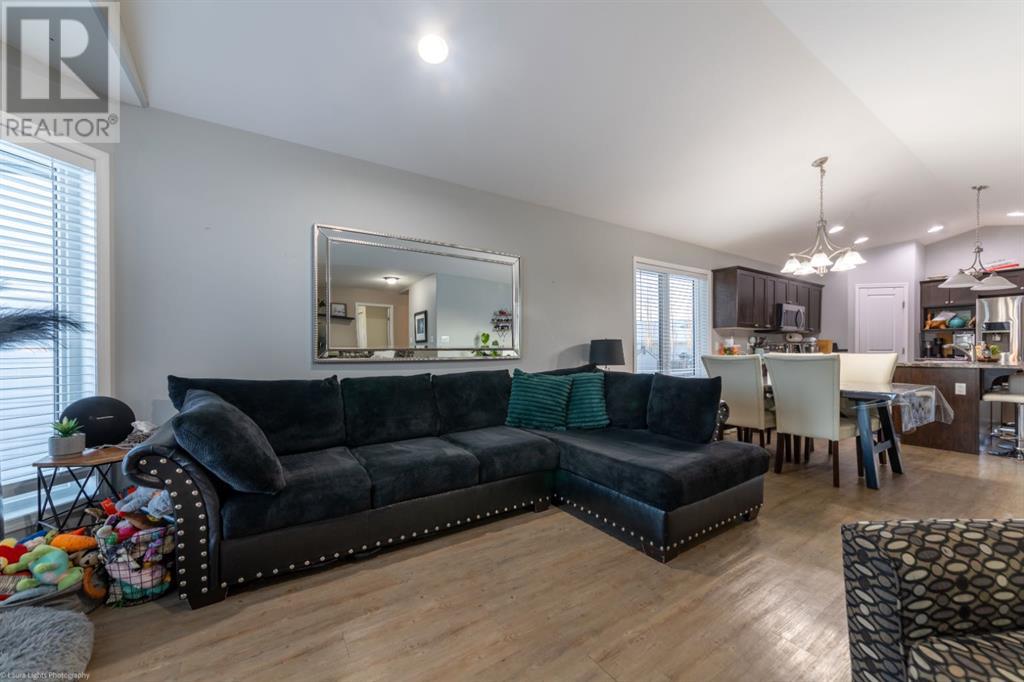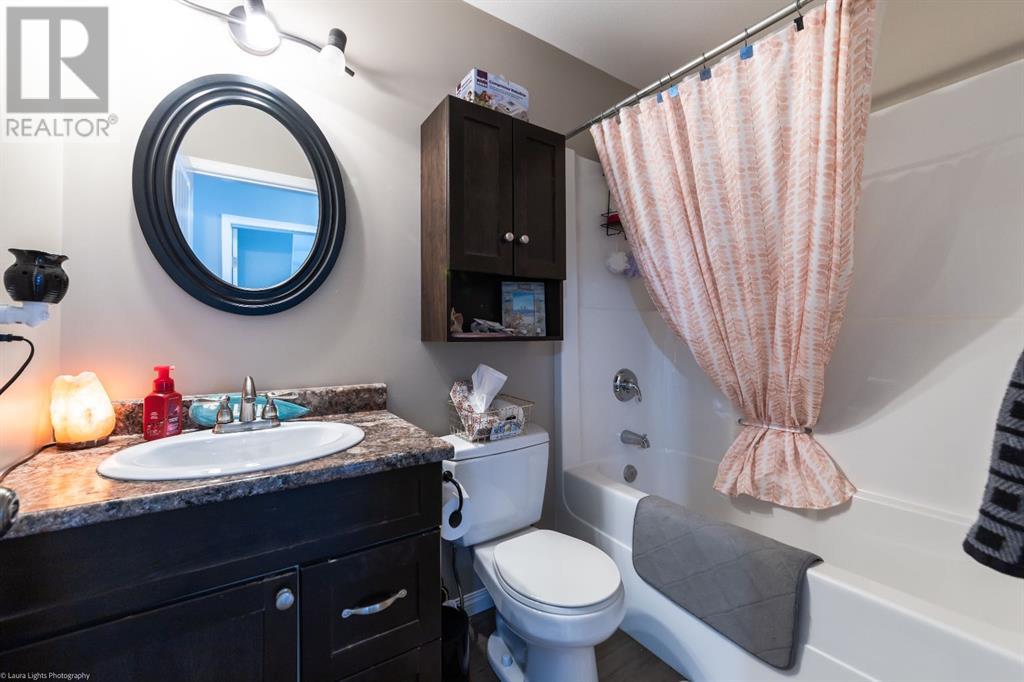5 Bedroom
3 Bathroom
1228 sqft
Bi-Level
None
Forced Air
Lawn
$424,900
This 1228 square foot bi-level is finished up, down & out. Upon entering you'll immediately note that this home is unique. A bright & spacious entry greets you and leads you to the open concept main floor with no carpet. The kitchen has large island with eat-up bar, pantry and stainless steel appliances. There are 3 bedrooms upstairs with the master bedroom featuring a walk-in closet and full ensuite. The basement has 2 additional bedrooms (one with a large walk-in closet) another full bathroom, large family room and designated laundry room. This property also features a large heated garage that's been freshly painted. Walking distance to schools and the Power Centre. With fresh paint throughout and all appliances included, this home is move in ready!! (id:44104)
Property Details
|
MLS® Number
|
A2196212 |
|
Property Type
|
Single Family |
|
Community Name
|
Parkview Estates |
|
Amenities Near By
|
Playground, Schools, Shopping |
|
Features
|
Pvc Window |
|
Parking Space Total
|
5 |
|
Plan
|
092 1781 |
|
Structure
|
Deck |
Building
|
Bathroom Total
|
3 |
|
Bedrooms Above Ground
|
3 |
|
Bedrooms Below Ground
|
2 |
|
Bedrooms Total
|
5 |
|
Appliances
|
Refrigerator, Dishwasher, Stove, Microwave Range Hood Combo, Window Coverings, Garage Door Opener, Washer & Dryer, Water Heater - Gas |
|
Architectural Style
|
Bi-level |
|
Basement Development
|
Finished |
|
Basement Type
|
Full (finished) |
|
Constructed Date
|
2012 |
|
Construction Style Attachment
|
Detached |
|
Cooling Type
|
None |
|
Exterior Finish
|
Vinyl Siding, Wood Siding |
|
Flooring Type
|
Carpeted, Linoleum, Vinyl |
|
Foundation Type
|
Wood |
|
Heating Fuel
|
Natural Gas |
|
Heating Type
|
Forced Air |
|
Stories Total
|
1 |
|
Size Interior
|
1228 Sqft |
|
Total Finished Area
|
1228 Sqft |
|
Type
|
House |
Parking
|
Concrete
|
|
|
Attached Garage
|
2 |
|
Garage
|
|
|
Heated Garage
|
|
Land
|
Acreage
|
No |
|
Fence Type
|
Fence |
|
Land Amenities
|
Playground, Schools, Shopping |
|
Landscape Features
|
Lawn |
|
Size Depth
|
0.3 M |
|
Size Frontage
|
0.3 M |
|
Size Irregular
|
5209.00 |
|
Size Total
|
5209 Sqft|4,051 - 7,250 Sqft |
|
Size Total Text
|
5209 Sqft|4,051 - 7,250 Sqft |
|
Zoning Description
|
R1 |
Rooms
| Level |
Type |
Length |
Width |
Dimensions |
|
Basement |
4pc Bathroom |
|
|
Measurements not available |
|
Basement |
Bedroom |
|
|
12.83 Ft x 11.75 Ft |
|
Basement |
Bedroom |
|
|
9.17 Ft x 11.83 Ft |
|
Basement |
Family Room |
|
|
12.00 Ft x 34.00 Ft |
|
Basement |
Laundry Room |
|
|
9.17 Ft x 10.75 Ft |
|
Main Level |
Living Room |
|
|
12.92 Ft x 14.00 Ft |
|
Main Level |
Kitchen |
|
|
19.58 Ft x 13.00 Ft |
|
Main Level |
Primary Bedroom |
|
|
12.00 Ft x 13.00 Ft |
|
Main Level |
4pc Bathroom |
|
|
Measurements not available |
|
Main Level |
Bedroom |
|
|
9.25 Ft x 8.92 Ft |
|
Main Level |
Bedroom |
|
|
9.25 Ft x 8.92 Ft |
|
Main Level |
4pc Bathroom |
|
|
Measurements not available |
https://www.realtor.ca/real-estate/27938150/7004-39th-street-lloydminster-parkview-estates















































