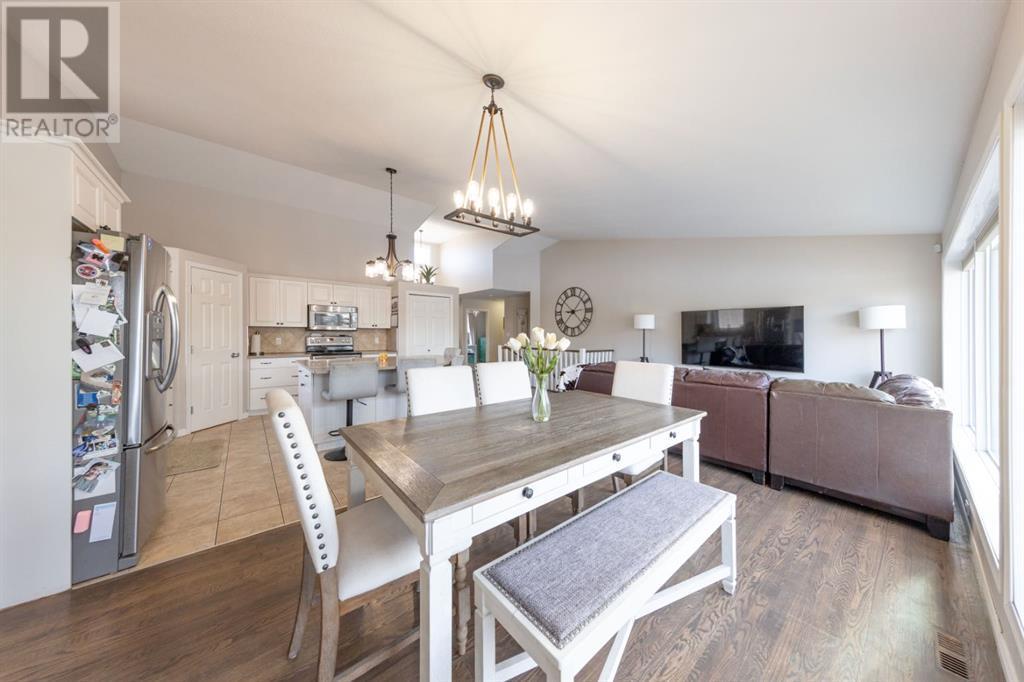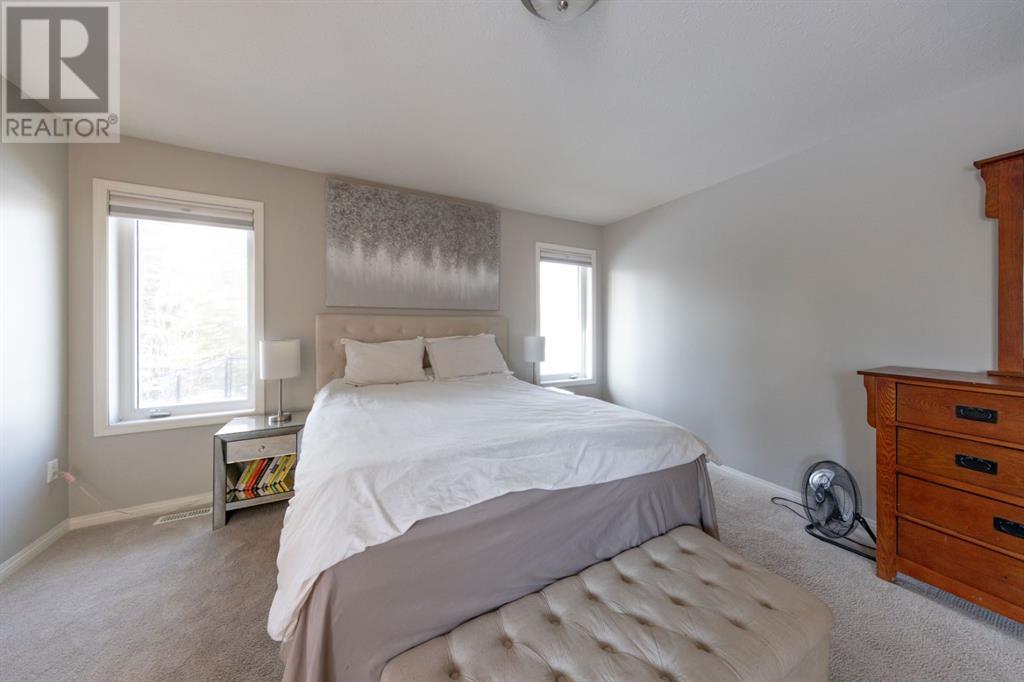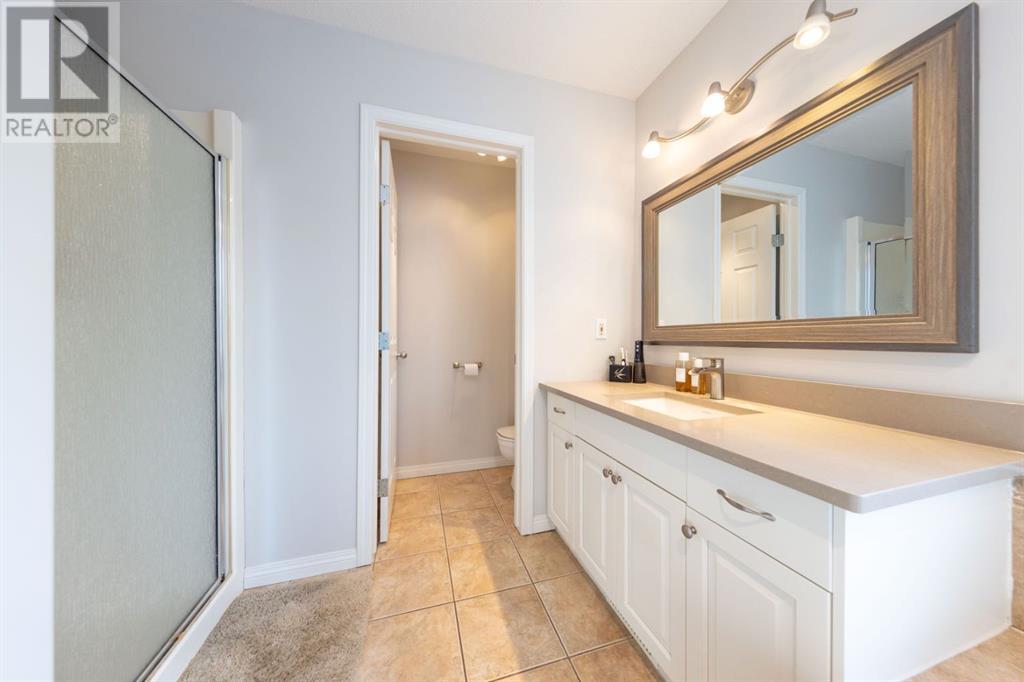2 Bedroom
2 Bathroom
1432 sqft
Bungalow
None
Forced Air
Acreage
Lawn
$499,900
Enjoy the best of country living just minutes from the city! This beautifully updated home sits on 2.67 acres, just a half mile north of Lloydminster, with public school bussing available right to your driveway.The main floor features 2 bedrooms plus a den/office, 2 full baths, and a stylish open layout with hardwood, tile, and carpet throughout. The renovated kitchen includes quartz countertops and neutral tones that create a bright and welcoming space. South-facing windows bring in loads of natural light all day long.Outside, you’ll find a fully fenced backyard that’s perfect for the dogs, a spacious front yard ideal for kids or outdoor fun, and mature trees that offer great privacy. The double attached garage adds convenience, and the well water is clean and drinkable.Whether you’re looking for more space, privacy, or that peaceful acreage lifestyle—this one checks all the boxes. (id:44104)
Property Details
|
MLS® Number
|
A2205465 |
|
Property Type
|
Single Family |
|
Neigbourhood
|
Rural Vermilion River |
|
Community Name
|
Willow Creek |
|
Features
|
Pvc Window, No Smoking Home, Gas Bbq Hookup |
|
Plan
|
1125538 |
|
Structure
|
Deck |
Building
|
Bathroom Total
|
2 |
|
Bedrooms Above Ground
|
2 |
|
Bedrooms Total
|
2 |
|
Appliances
|
Refrigerator, Dishwasher, Stove, Microwave Range Hood Combo, Window Coverings, Washer & Dryer |
|
Architectural Style
|
Bungalow |
|
Basement Development
|
Unfinished |
|
Basement Type
|
Full (unfinished) |
|
Constructed Date
|
2003 |
|
Construction Material
|
Wood Frame |
|
Construction Style Attachment
|
Detached |
|
Cooling Type
|
None |
|
Flooring Type
|
Carpeted, Hardwood, Tile |
|
Foundation Type
|
Wood |
|
Heating Type
|
Forced Air |
|
Stories Total
|
1 |
|
Size Interior
|
1432 Sqft |
|
Total Finished Area
|
1432 Sqft |
|
Type
|
House |
|
Utility Water
|
Well |
Parking
Land
|
Acreage
|
Yes |
|
Fence Type
|
Partially Fenced |
|
Landscape Features
|
Lawn |
|
Sewer
|
Septic Field, Holding Tank |
|
Size Irregular
|
2.67 |
|
Size Total
|
2.67 Ac|2 - 4.99 Acres |
|
Size Total Text
|
2.67 Ac|2 - 4.99 Acres |
|
Zoning Description
|
Acr |
Rooms
| Level |
Type |
Length |
Width |
Dimensions |
|
Main Level |
Den |
|
|
9.00 Ft x 9.00 Ft |
|
Main Level |
Bedroom |
|
|
10.00 Ft x 10.00 Ft |
|
Main Level |
3pc Bathroom |
|
|
5.00 Ft x 8.00 Ft |
|
Main Level |
Primary Bedroom |
|
|
14.00 Ft x 18.00 Ft |
|
Main Level |
4pc Bathroom |
|
|
13.00 Ft x 7.00 Ft |
|
Main Level |
Kitchen |
|
|
16.00 Ft x 14.00 Ft |
|
Main Level |
Dining Room |
|
|
14.00 Ft x 9.00 Ft |
|
Main Level |
Living Room |
|
|
10.00 Ft x 21.00 Ft |
|
Main Level |
Other |
|
|
12.00 Ft x 10.00 Ft |
https://www.realtor.ca/real-estate/28082907/69-willow-drive-rural-vermilion-river-county-of-willow-creek































