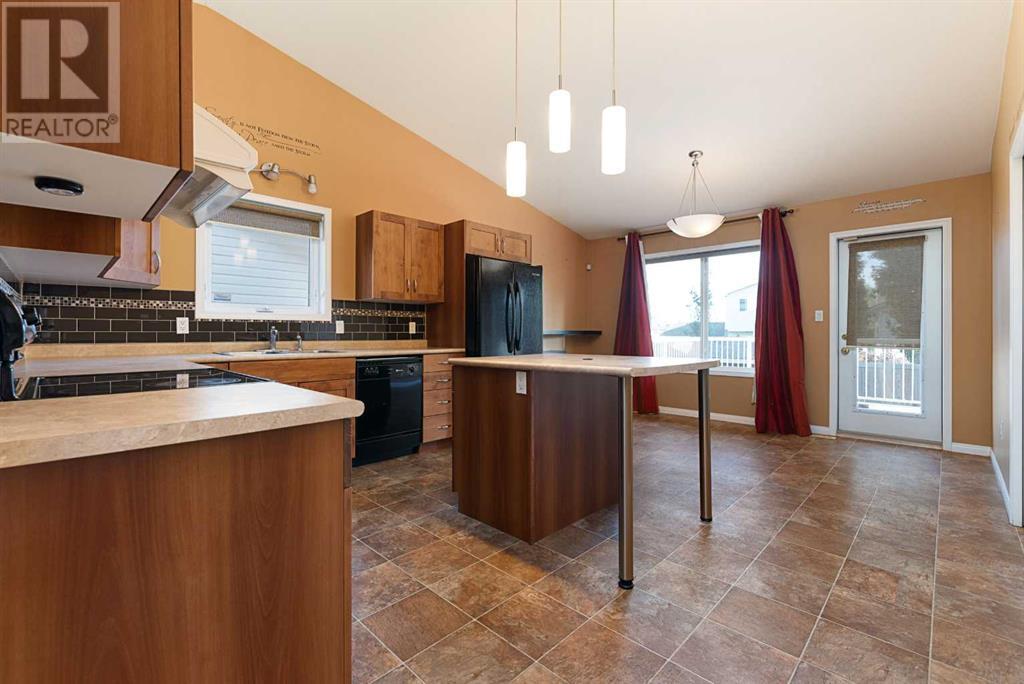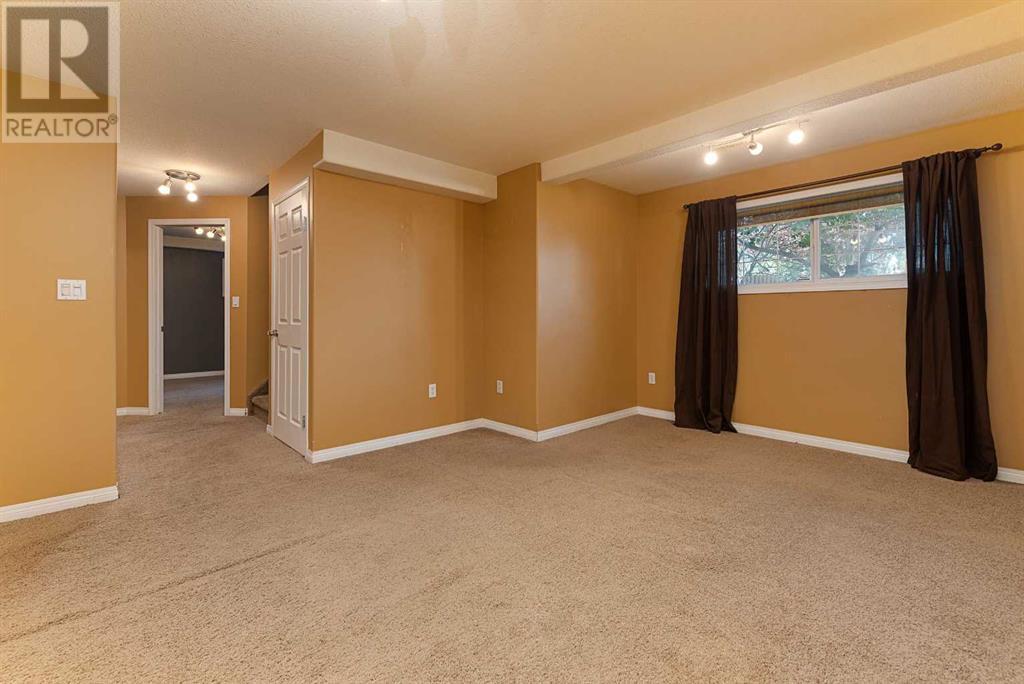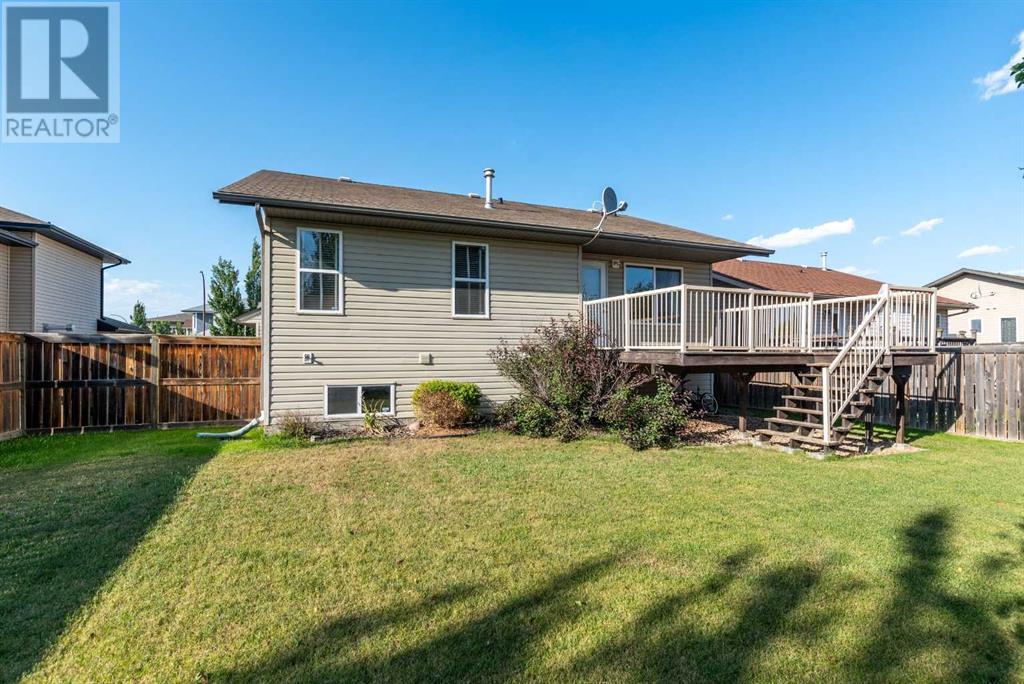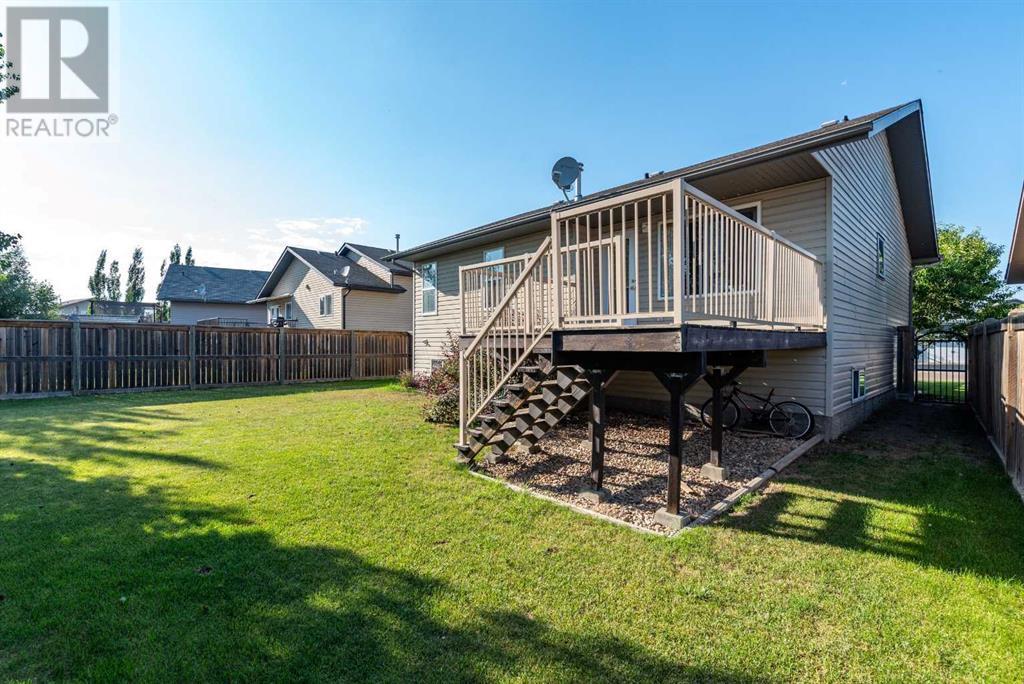5 Bedroom
3 Bathroom
1152 sqft
Bi-Level
None
Forced Air
Lawn
$398,900
A bi-Level home located on the Alberta side of Lloydminster. This home features 5 bedrooms 3 up 2 down, 3 bathrooms one of which is the master bedroom ensuite, a double attached garage comes with garage control and openers, also an RV parking. On the main floor is the living room with big windows, very spacious kitchen /dining room with kitchen island, a pantry and all appliances included, the Master bedroom with 3-piece ensuite, 2 good size bedrooms, and a 4-piece bathroom. The fully finished basement gives you a very large family room, 2 additional bedrooms, 4-piece bathroom, under stairs storage room, and the laundry room. The backyard deck is accessible from the dining room with a good size yard and fully fenced. This home is move -in ready and in good location where the power shopping centers are minutes’ drive away. It is located to a nearby 2 schools the Holy Rosary and St. Thomas School, friendly neighborhood, and all other amenities are just close by. Come check it out! (id:44104)
Property Details
|
MLS® Number
|
A2163355 |
|
Property Type
|
Single Family |
|
Community Name
|
Parkview Estates |
|
Amenities Near By
|
Park, Playground, Schools, Shopping |
|
Features
|
Pvc Window, No Animal Home, No Smoking Home |
|
Parking Space Total
|
4 |
|
Plan
|
0621133 |
|
Structure
|
Deck |
Building
|
Bathroom Total
|
3 |
|
Bedrooms Above Ground
|
3 |
|
Bedrooms Below Ground
|
2 |
|
Bedrooms Total
|
5 |
|
Appliances
|
Washer, Refrigerator, Dishwasher, Stove, Dryer, Hood Fan, Window Coverings, Garage Door Opener |
|
Architectural Style
|
Bi-level |
|
Basement Development
|
Finished |
|
Basement Type
|
Full (finished) |
|
Constructed Date
|
2006 |
|
Construction Material
|
Wood Frame |
|
Construction Style Attachment
|
Detached |
|
Cooling Type
|
None |
|
Flooring Type
|
Carpeted, Concrete, Linoleum |
|
Foundation Type
|
Poured Concrete |
|
Heating Fuel
|
Natural Gas |
|
Heating Type
|
Forced Air |
|
Stories Total
|
1 |
|
Size Interior
|
1152 Sqft |
|
Total Finished Area
|
1152 Sqft |
|
Type
|
House |
Parking
|
Concrete
|
|
|
Attached Garage
|
2 |
|
Street
|
|
Land
|
Acreage
|
No |
|
Fence Type
|
Fence |
|
Land Amenities
|
Park, Playground, Schools, Shopping |
|
Landscape Features
|
Lawn |
|
Size Depth
|
10.97 M |
|
Size Frontage
|
4.66 M |
|
Size Irregular
|
6253.88 |
|
Size Total
|
6253.88 Sqft|4,051 - 7,250 Sqft |
|
Size Total Text
|
6253.88 Sqft|4,051 - 7,250 Sqft |
|
Zoning Description
|
R1 |
Rooms
| Level |
Type |
Length |
Width |
Dimensions |
|
Basement |
Family Room |
|
|
13.42 Ft x 31.92 Ft |
|
Basement |
Bedroom |
|
|
12.58 Ft x 11.67 Ft |
|
Basement |
Bedroom |
|
|
9.50 Ft x 13.58 Ft |
|
Basement |
4pc Bathroom |
|
|
4.92 Ft x 9.42 Ft |
|
Basement |
Laundry Room |
|
|
9.17 Ft x 9.92 Ft |
|
Main Level |
Living Room |
|
|
13.50 Ft x 14.67 Ft |
|
Main Level |
Kitchen |
|
|
13.58 Ft x 13.25 Ft |
|
Main Level |
Dining Room |
|
|
13.58 Ft x 6.08 Ft |
|
Main Level |
Primary Bedroom |
|
|
13.67 Ft x 13.92 Ft |
|
Main Level |
3pc Bathroom |
|
|
4.92 Ft x 7.33 Ft |
|
Main Level |
Bedroom |
|
|
10.08 Ft x 8.25 Ft |
|
Main Level |
Bedroom |
|
|
12.58 Ft x 9.00 Ft |
|
Main Level |
4pc Bathroom |
|
|
5.00 Ft x 7.75 Ft |
https://www.realtor.ca/real-estate/27373900/6817-39a-street-lloydminster-parkview-estates













































