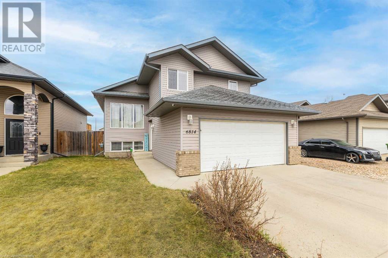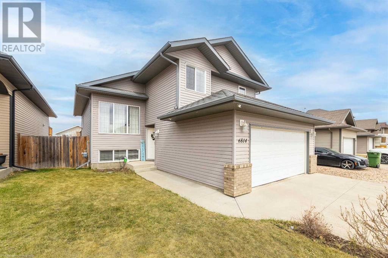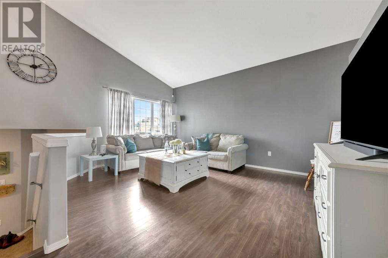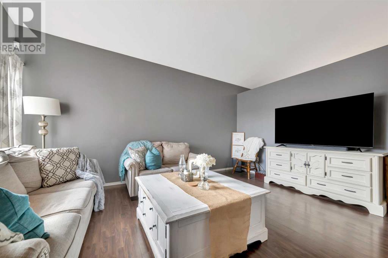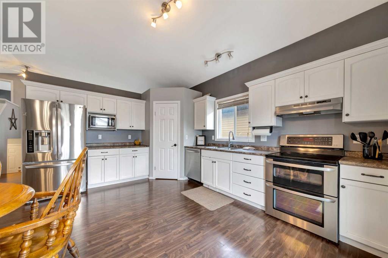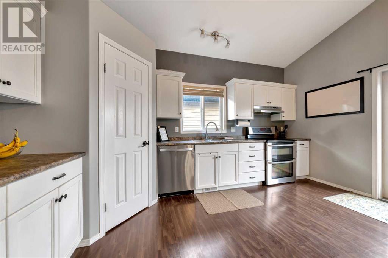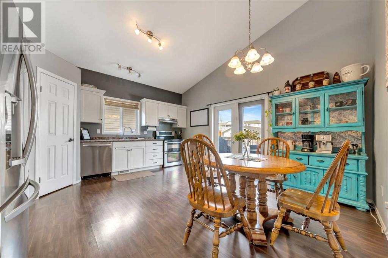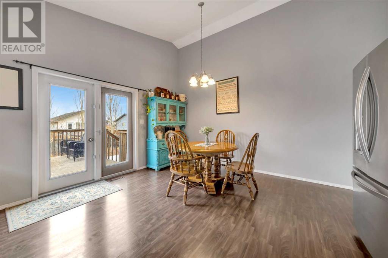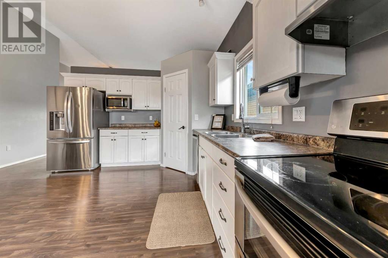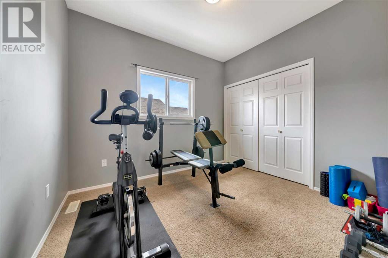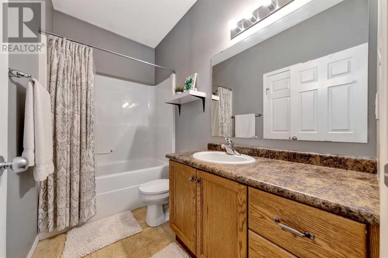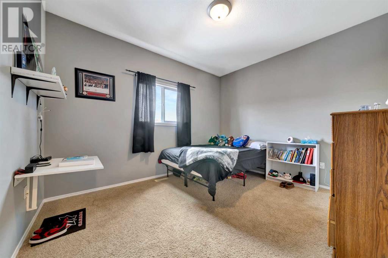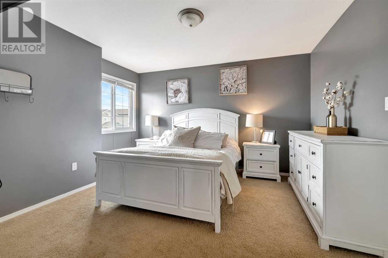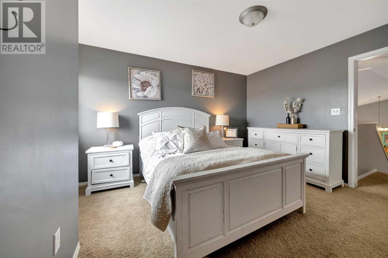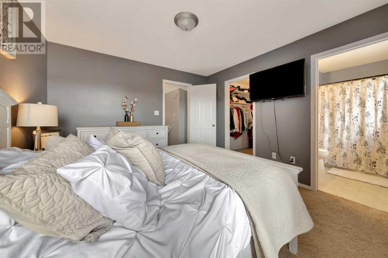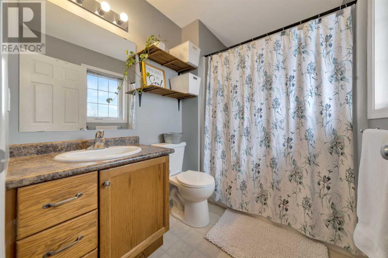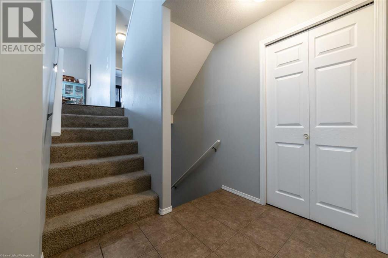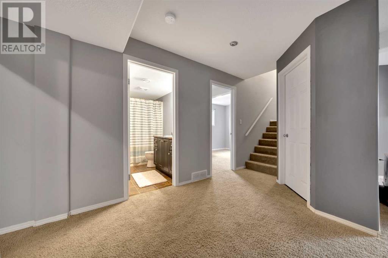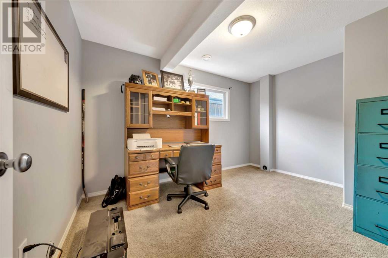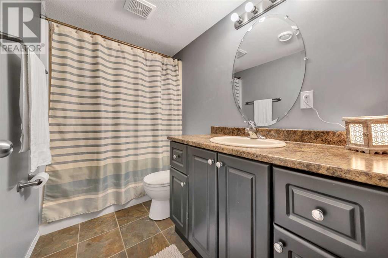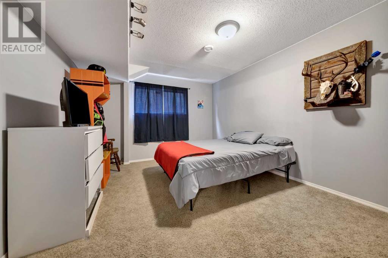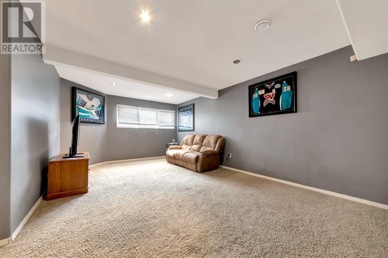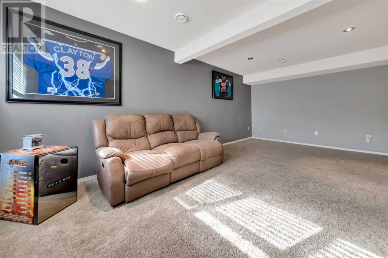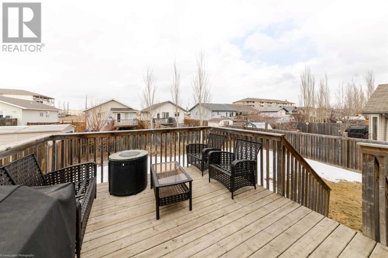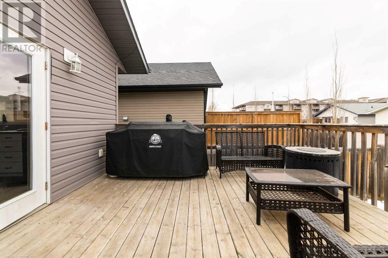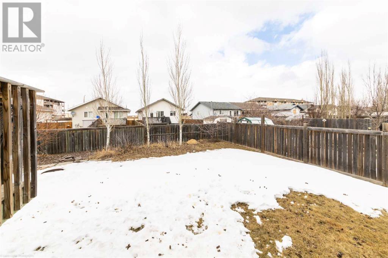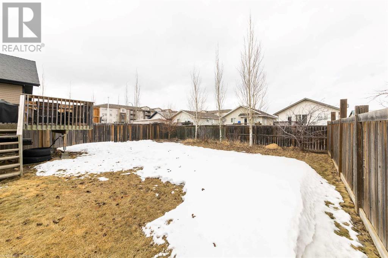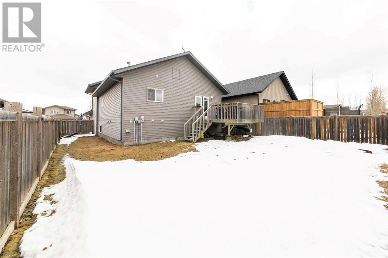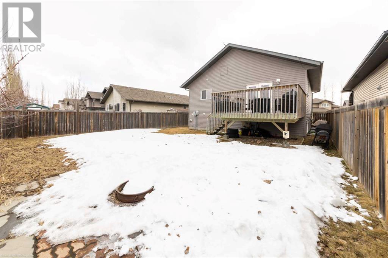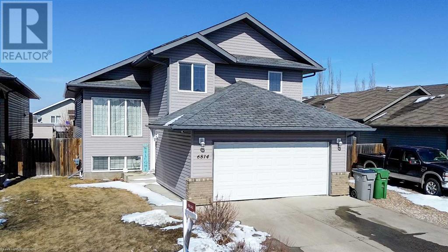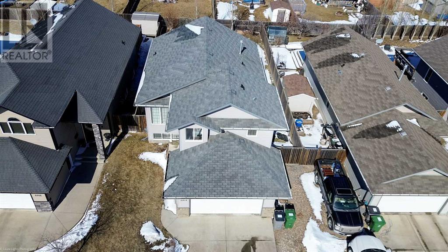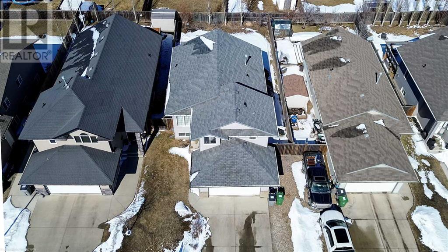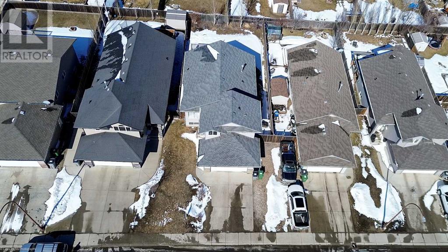4 Bedroom
3 Bathroom
1338 sqft
Bi-Level
None
Forced Air
Landscaped, Lawn
$379,900
Welcome to 6814 41 Street, Lloydminster, situated in the sought-after Parkview Estates neighbourhood. This charming home offers both comfort and functionality. With three bedrooms upstairs and one downstairs, there's ample space for family living or hosting guests. The heart of the home, the spacious kitchen, features vaulted ceilings, creating an open and airy ambiance perfect for gathering and entertaining. Retreat to the primary bedroom, complete with an oversized walk-in closet and a 4-piece ensuite, providing a private oasis within the home. Outside, the fully fenced yard offers privacy and security, with RV parking and convenient access from the kitchen, making outdoor activities a breeze. Additionally, the double attached garage ensures plenty of space for parking and storage. Don't miss out on the chance to make this property your own. 3D Virtual Tour Available. (id:44104)
Property Details
|
MLS® Number
|
A2114339 |
|
Property Type
|
Single Family |
|
Community Name
|
West Lloydminster City |
|
Parking Space Total
|
2 |
|
Plan
|
0621133 |
|
Structure
|
Deck |
Building
|
Bathroom Total
|
3 |
|
Bedrooms Above Ground
|
3 |
|
Bedrooms Below Ground
|
1 |
|
Bedrooms Total
|
4 |
|
Appliances
|
Washer, Refrigerator, Dishwasher, Stove, Dryer, Microwave, Hood Fan, Window Coverings |
|
Architectural Style
|
Bi-level |
|
Basement Development
|
Finished |
|
Basement Type
|
Full (finished) |
|
Constructed Date
|
2006 |
|
Construction Style Attachment
|
Detached |
|
Cooling Type
|
None |
|
Exterior Finish
|
Vinyl Siding |
|
Flooring Type
|
Carpeted, Laminate, Linoleum |
|
Foundation Type
|
Wood |
|
Heating Fuel
|
Natural Gas |
|
Heating Type
|
Forced Air |
|
Size Interior
|
1338 Sqft |
|
Total Finished Area
|
1338 Sqft |
|
Type
|
House |
Parking
|
Concrete
|
|
|
Attached Garage
|
2 |
|
R V
|
|
Land
|
Acreage
|
No |
|
Fence Type
|
Fence |
|
Landscape Features
|
Landscaped, Lawn |
|
Size Depth
|
36.57 M |
|
Size Frontage
|
13.41 M |
|
Size Irregular
|
5381.00 |
|
Size Total
|
5381 Sqft|4,051 - 7,250 Sqft |
|
Size Total Text
|
5381 Sqft|4,051 - 7,250 Sqft |
|
Zoning Description
|
R1 |
Rooms
| Level |
Type |
Length |
Width |
Dimensions |
|
Second Level |
4pc Bathroom |
|
|
.00 Ft x .00 Ft |
|
Second Level |
Primary Bedroom |
|
|
11.00 Ft x 13.00 Ft |
|
Basement |
Bedroom |
|
|
15.00 Ft x 11.00 Ft |
|
Basement |
4pc Bathroom |
|
|
.00 Ft x .00 Ft |
|
Basement |
Laundry Room |
|
|
.00 Ft x .00 Ft |
|
Basement |
Office |
|
|
9.00 Ft x 12.00 Ft |
|
Basement |
Recreational, Games Room |
|
|
12.00 Ft x 20.00 Ft |
|
Main Level |
Living Room |
|
|
16.00 Ft x 16.00 Ft |
|
Main Level |
Other |
|
|
16.00 Ft x 15.00 Ft |
|
Main Level |
Bedroom |
|
|
9.00 Ft x 10.00 Ft |
|
Main Level |
4pc Bathroom |
|
|
.00 Ft x .00 Ft |
|
Main Level |
Bedroom |
|
|
12.00 Ft x 10.00 Ft |
|
Main Level |
Other |
|
|
10.00 Ft x 7.00 Ft |
https://www.realtor.ca/real-estate/26672846/6814-41-street-lloydminster-west-lloydminster-city



