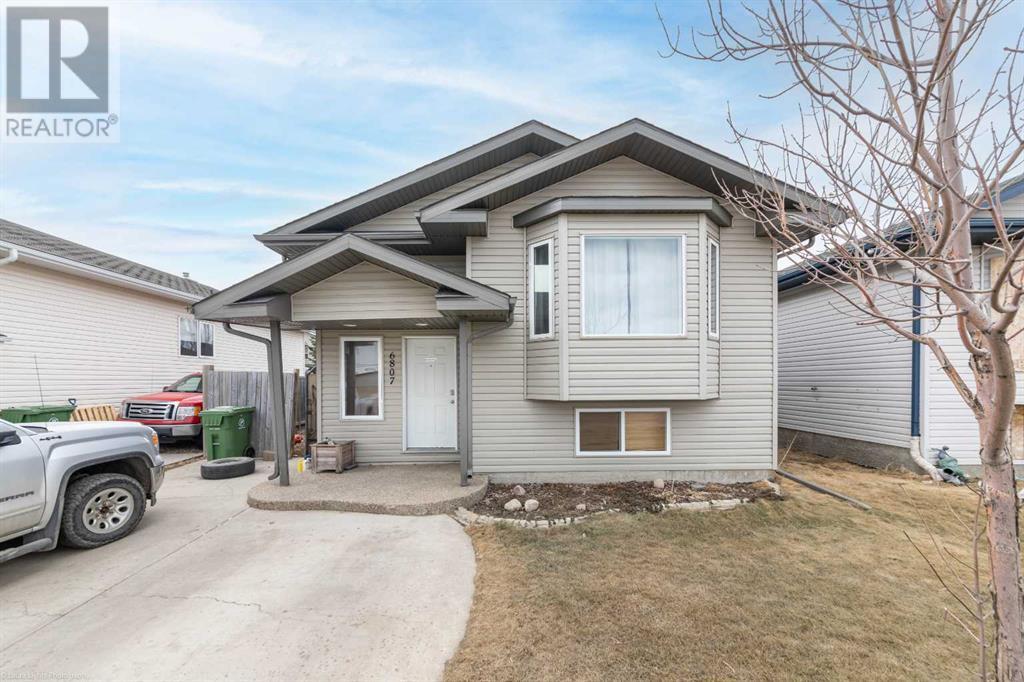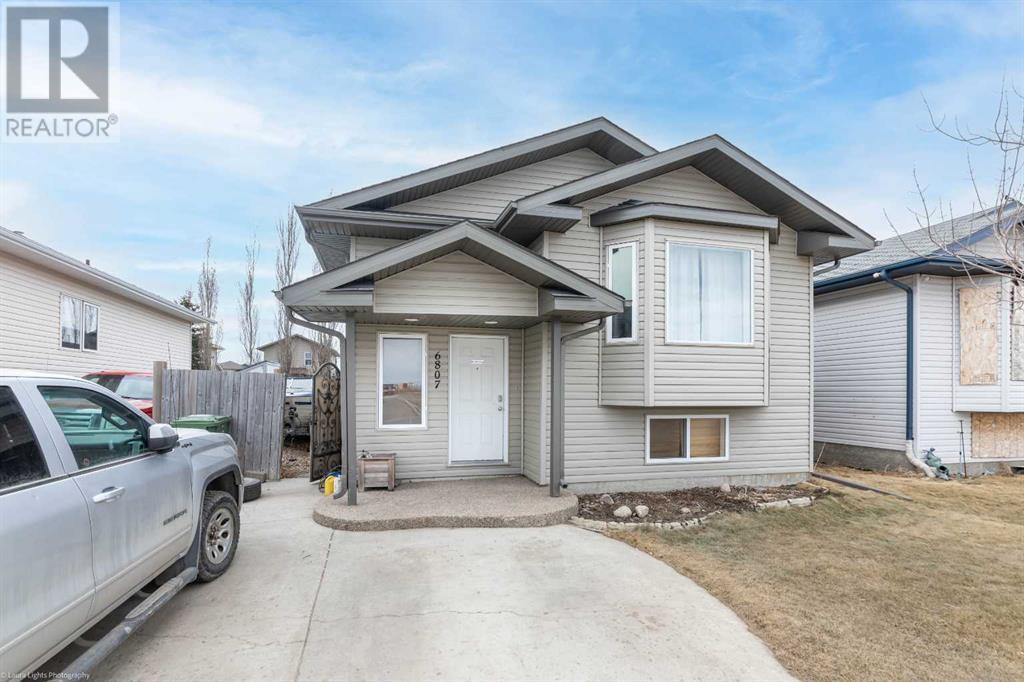3 Bedroom
2 Bathroom
944 sqft
Bi-Level
None
Forced Air
Landscaped, Lawn
$249,900
Nestled in the serene Parkview Estates, this charming home at 6807 42 Street offers an ideal setting in a coveted Lloydminster neighborhood, perfectly positioned within walking distance to schools and parks. Featuring two well-sized bedrooms upstairs and one downstairs, with potential to convert existing spaces into a fourth bedroom, this home caters flexibly to both growing families and savvy investors. The kitchen is a highlight, boasting a corner pantry and convenient access to the yard off the dining room, making entertaining a breeze. Additionally, the fully equipped summer kitchen in the basement is ideal for in-law living or an independent adult child, providing privacy and comfort. Storage is plentiful throughout the home, ensuring a place for everything. Embrace the blend of comfort and convenience in this lovely family home, ready to create lasting memories in. (id:44104)
Property Details
|
MLS® Number
|
A2123131 |
|
Property Type
|
Single Family |
|
Community Name
|
West Lloydminster City |
|
Amenities Near By
|
Recreation Nearby |
|
Parking Space Total
|
2 |
|
Plan
|
0432714 |
|
Structure
|
Shed, Deck |
Building
|
Bathroom Total
|
2 |
|
Bedrooms Above Ground
|
2 |
|
Bedrooms Below Ground
|
1 |
|
Bedrooms Total
|
3 |
|
Appliances
|
Washer, Refrigerator, Dishwasher, Stove, Dryer, Hood Fan |
|
Architectural Style
|
Bi-level |
|
Basement Development
|
Finished |
|
Basement Type
|
Full (finished) |
|
Constructed Date
|
2004 |
|
Construction Material
|
Wood Frame |
|
Construction Style Attachment
|
Detached |
|
Cooling Type
|
None |
|
Exterior Finish
|
Vinyl Siding |
|
Flooring Type
|
Carpeted, Laminate, Tile |
|
Foundation Type
|
Wood |
|
Heating Fuel
|
Natural Gas |
|
Heating Type
|
Forced Air |
|
Size Interior
|
944 Sqft |
|
Total Finished Area
|
944 Sqft |
|
Type
|
House |
Parking
Land
|
Acreage
|
No |
|
Fence Type
|
Fence |
|
Land Amenities
|
Recreation Nearby |
|
Landscape Features
|
Landscaped, Lawn |
|
Size Depth
|
35.96 M |
|
Size Frontage
|
11.89 M |
|
Size Irregular
|
4644.00 |
|
Size Total
|
4644 Sqft|4,051 - 7,250 Sqft |
|
Size Total Text
|
4644 Sqft|4,051 - 7,250 Sqft |
|
Zoning Description
|
R2 |
Rooms
| Level |
Type |
Length |
Width |
Dimensions |
|
Basement |
Kitchen |
|
|
15.00 Ft x 13.00 Ft |
|
Basement |
Family Room |
|
|
14.00 Ft x 11.00 Ft |
|
Basement |
Bedroom |
|
|
11.00 Ft x 10.00 Ft |
|
Basement |
4pc Bathroom |
|
|
.00 Ft x .00 Ft |
|
Basement |
Laundry Room |
|
|
Measurements not available |
|
Basement |
Recreational, Games Room |
|
|
7.00 Ft x 12.00 Ft |
|
Main Level |
Living Room |
|
|
15.00 Ft x 16.00 Ft |
|
Main Level |
Bedroom |
|
|
9.00 Ft x 12.00 Ft |
|
Main Level |
Kitchen |
|
|
11.00 Ft x 14.00 Ft |
|
Main Level |
Dining Room |
|
|
10.00 Ft x 8.00 Ft |
|
Main Level |
4pc Bathroom |
|
|
.00 Ft x .00 Ft |
|
Main Level |
Primary Bedroom |
|
|
12.00 Ft x 6.00 Ft |
|
Main Level |
Other |
|
|
9.00 Ft x 9.00 Ft |
https://www.realtor.ca/real-estate/26762131/6807-42-street-lloydminster-west-lloydminster-city






