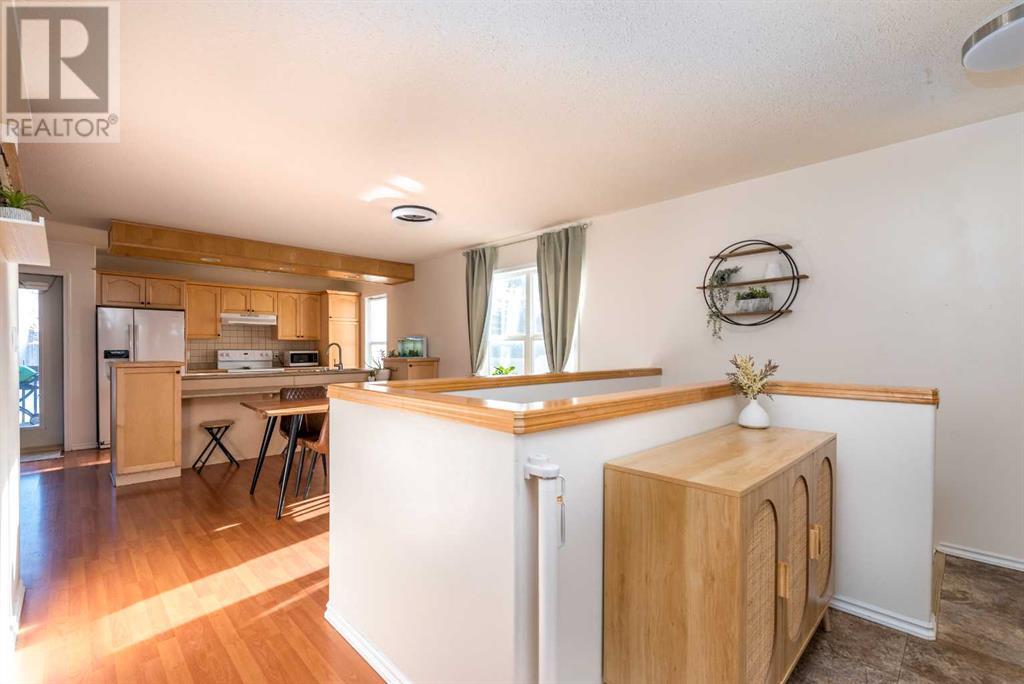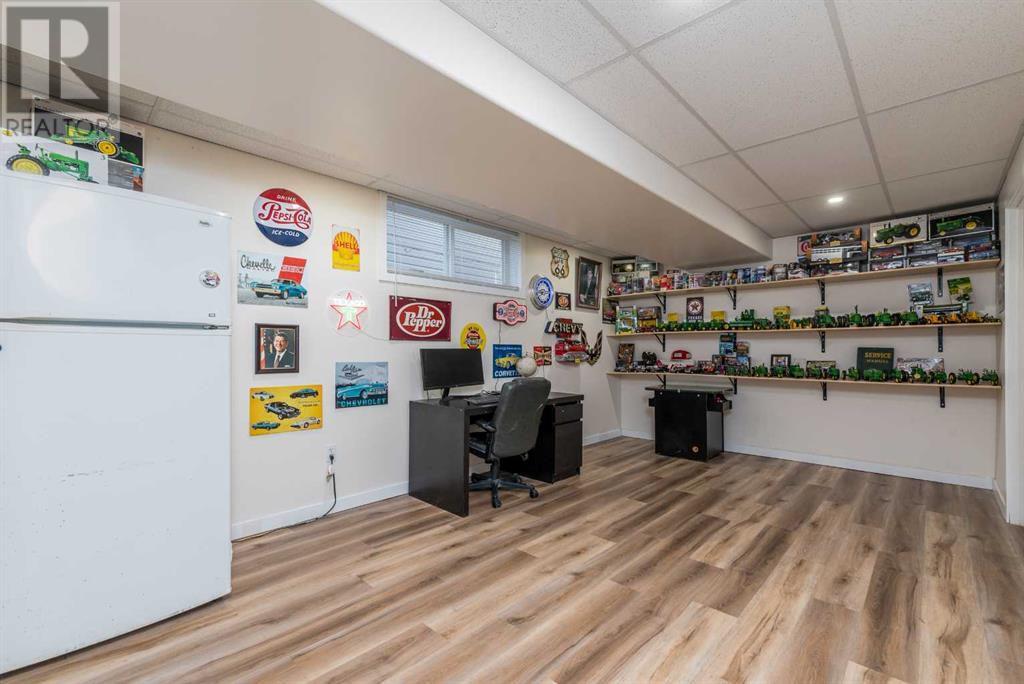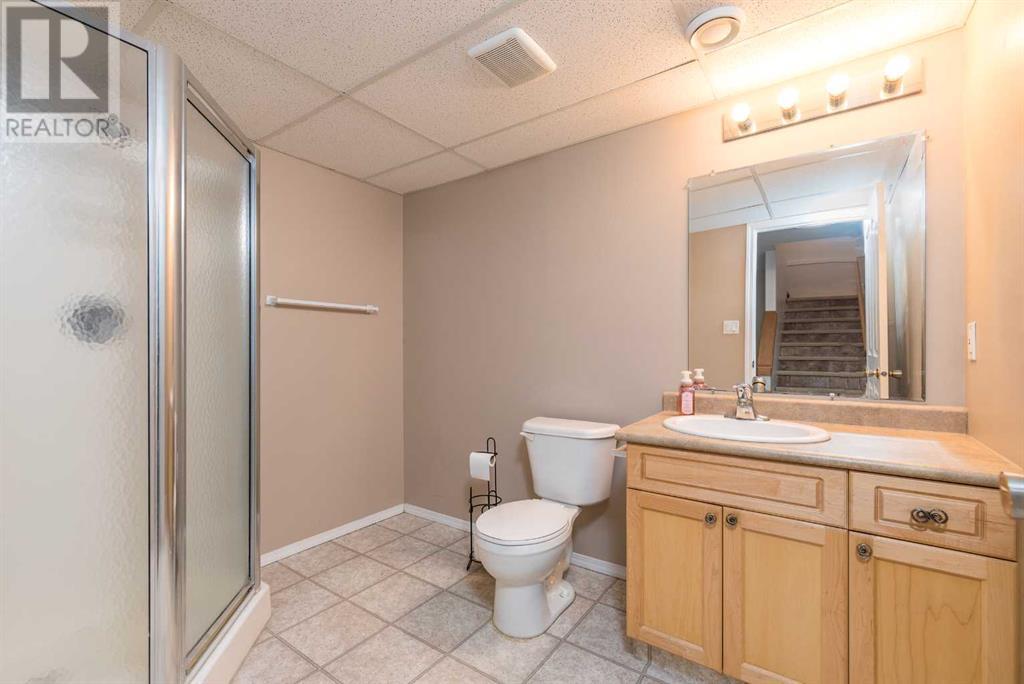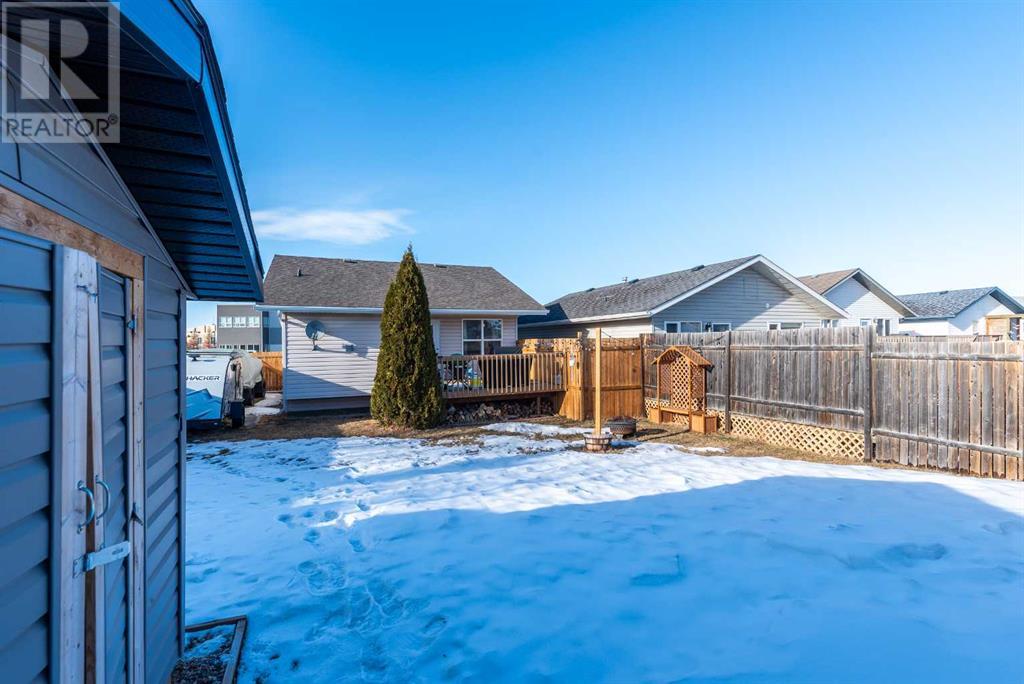3 Bedroom
2 Bathroom
1041 sqft
Bungalow
Central Air Conditioning
Other, Forced Air
Lawn
$298,777
This well-cared-for starter home is perfect for first-time buyers! Ideally located within walking distance to École St. Thomas, Holy Rosary High School, Bud Miller Park, and playgrounds—everything you need is just steps away. Inside, you’ll find a bright open-concept main floor featuring a spacious kitchen with plenty of cabinetry, an eating bar and laminate flooring throughout. There are two cozy bedrooms on the main level, making it an ideal space for small families or downsizers. The finished basement offers great additional living space with a third bedroom, family room and 3-piece bathroom—perfect for guests or a growing family. There's also a shed for extra storage. Don’t miss your chance to own this move-in-ready gem in a sought-after neighborhood! Check out the 3D virtual tour! (id:44104)
Property Details
|
MLS® Number
|
A2205448 |
|
Property Type
|
Single Family |
|
Community Name
|
Parkview Estates |
|
Amenities Near By
|
Park, Playground, Schools |
|
Parking Space Total
|
2 |
|
Plan
|
022 4387 |
|
Structure
|
Shed, Deck |
Building
|
Bathroom Total
|
2 |
|
Bedrooms Above Ground
|
2 |
|
Bedrooms Below Ground
|
1 |
|
Bedrooms Total
|
3 |
|
Appliances
|
Refrigerator, Dishwasher, Stove, Hood Fan, Washer & Dryer |
|
Architectural Style
|
Bungalow |
|
Basement Development
|
Finished |
|
Basement Type
|
Full (finished) |
|
Constructed Date
|
2003 |
|
Construction Material
|
Wood Frame |
|
Construction Style Attachment
|
Detached |
|
Cooling Type
|
Central Air Conditioning |
|
Exterior Finish
|
Vinyl Siding |
|
Flooring Type
|
Laminate, Linoleum |
|
Foundation Type
|
Wood |
|
Heating Fuel
|
Natural Gas |
|
Heating Type
|
Other, Forced Air |
|
Stories Total
|
1 |
|
Size Interior
|
1041 Sqft |
|
Total Finished Area
|
1041 Sqft |
|
Type
|
House |
Parking
Land
|
Acreage
|
No |
|
Fence Type
|
Fence |
|
Land Amenities
|
Park, Playground, Schools |
|
Landscape Features
|
Lawn |
|
Size Irregular
|
4821.00 |
|
Size Total
|
4821 Sqft|4,051 - 7,250 Sqft |
|
Size Total Text
|
4821 Sqft|4,051 - 7,250 Sqft |
|
Zoning Description
|
R1 |
Rooms
| Level |
Type |
Length |
Width |
Dimensions |
|
Basement |
3pc Bathroom |
|
|
6.58 Ft x 8.75 Ft |
|
Basement |
Bedroom |
|
|
12.17 Ft x 17.75 Ft |
|
Basement |
Laundry Room |
|
|
6.58 Ft x 13.25 Ft |
|
Basement |
Office |
|
|
11.08 Ft x 10.00 Ft |
|
Basement |
Family Room |
|
|
13.17 Ft x 23.42 Ft |
|
Main Level |
4pc Bathroom |
|
|
8.25 Ft x 8.42 Ft |
|
Main Level |
Bedroom |
|
|
11.08 Ft x 11.83 Ft |
|
Main Level |
Dining Room |
|
|
12.42 Ft x 10.75 Ft |
|
Main Level |
Kitchen |
|
|
11.08 Ft x 9.50 Ft |
|
Main Level |
Living Room |
|
|
12.83 Ft x 13.75 Ft |
|
Main Level |
Primary Bedroom |
|
|
12.92 Ft x 13.67 Ft |
https://www.realtor.ca/real-estate/28155347/6609-35-street-lloydminster-parkview-estates



































