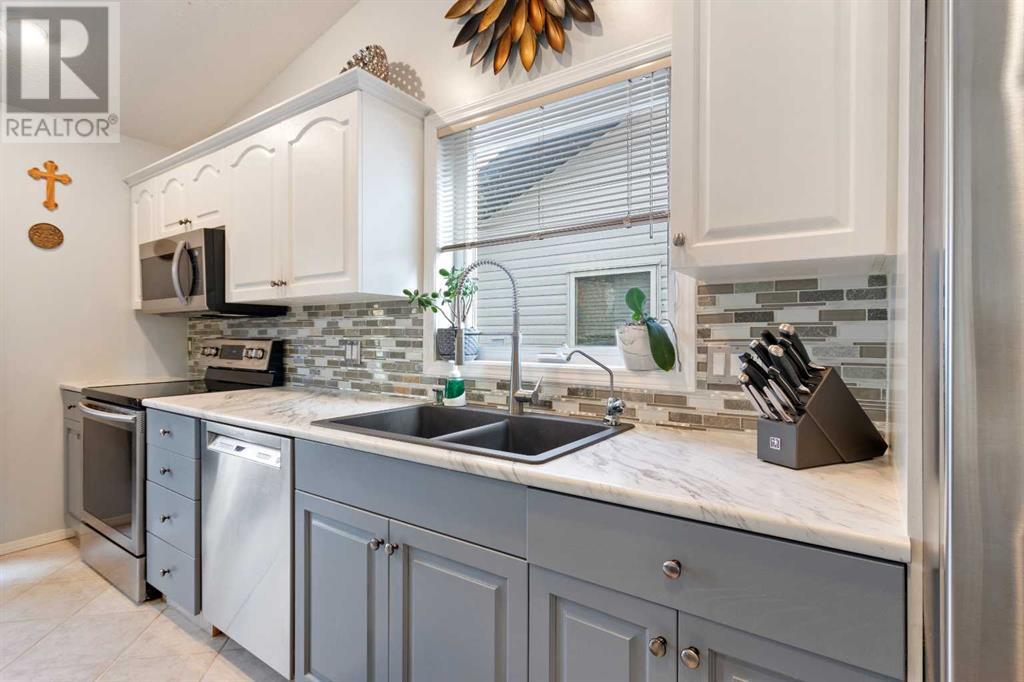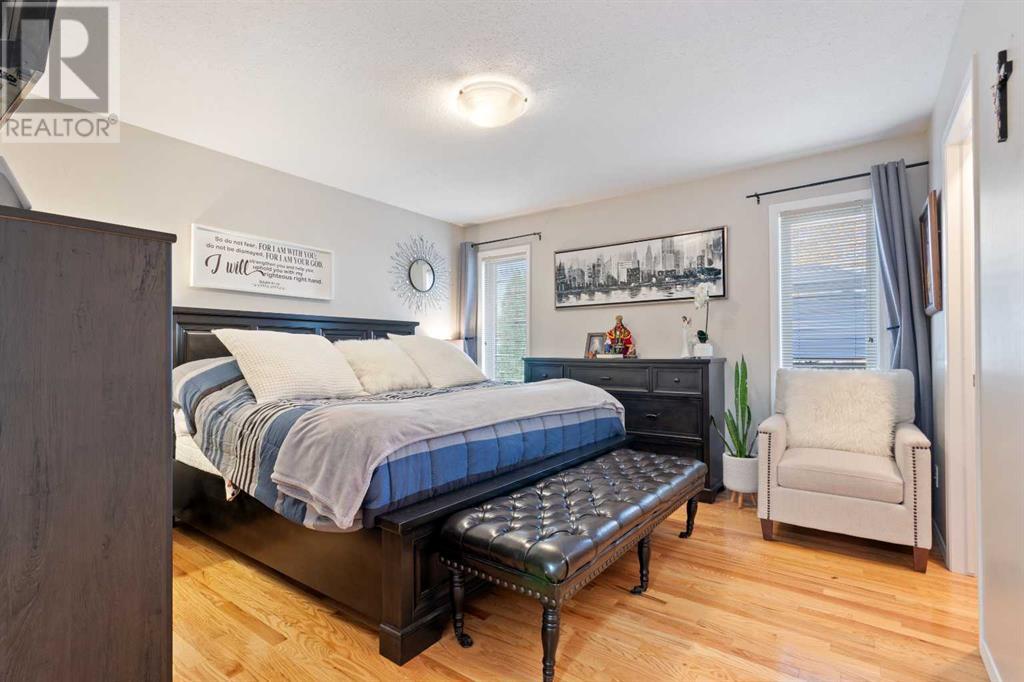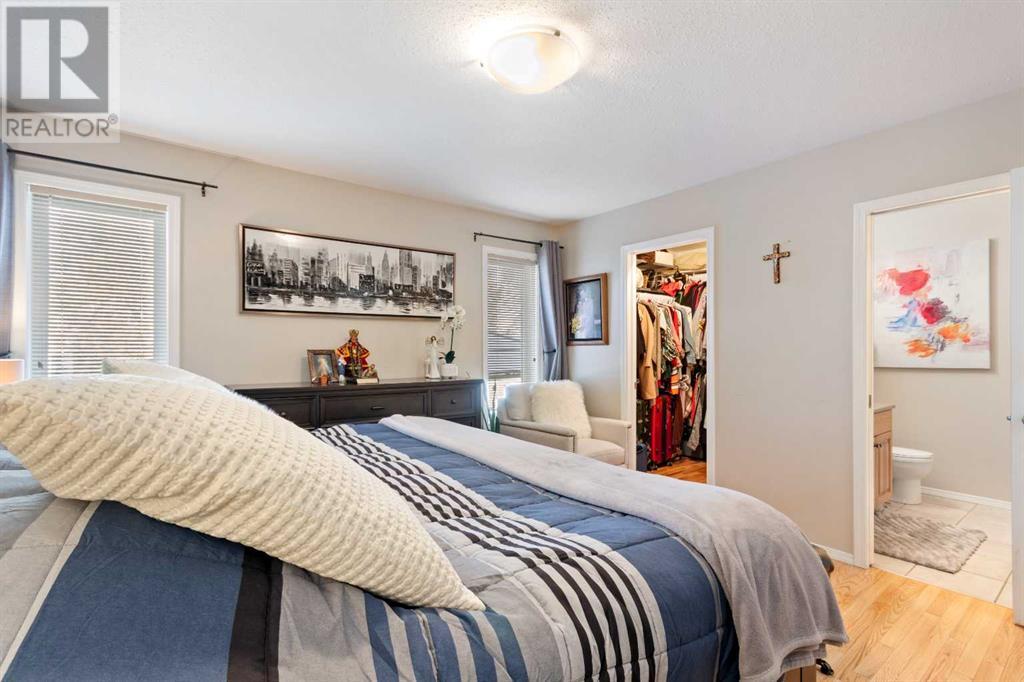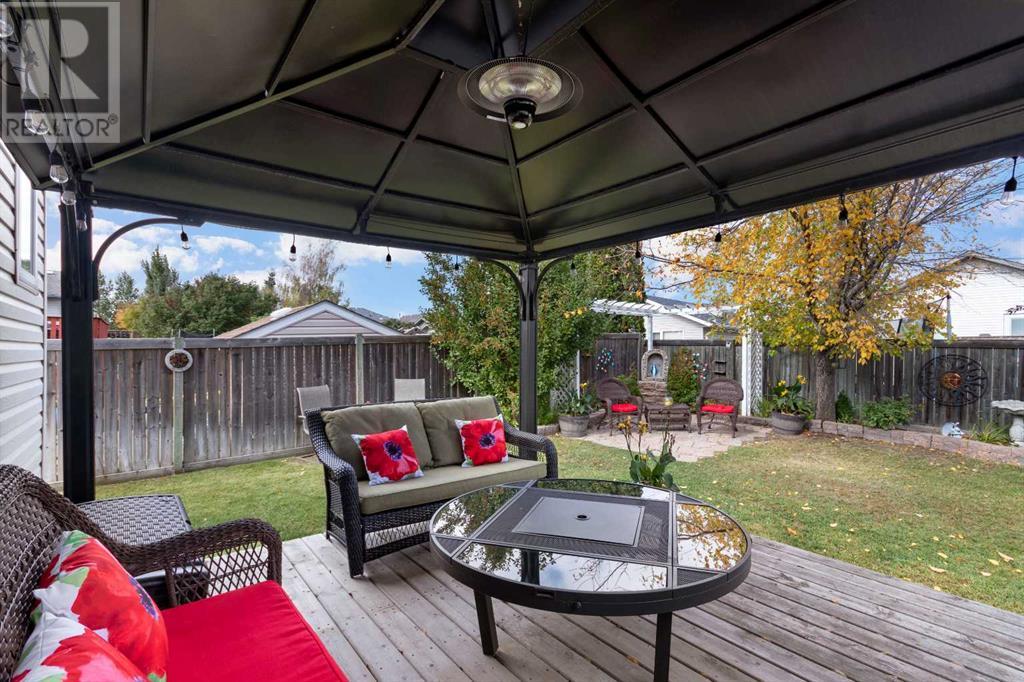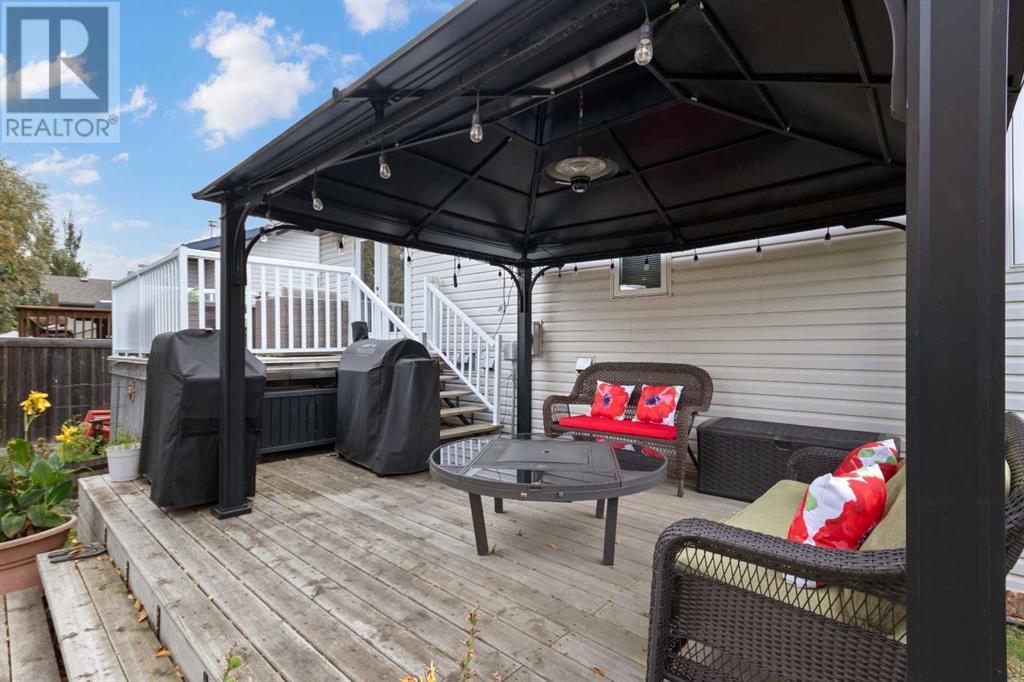5 Bedroom
3 Bathroom
1264 sqft
Bi-Level
Central Air Conditioning
Forced Air
Landscaped, Lawn
$404,900
Welcome to 6604 34 Street, a beautifully maintained home in the highly sought-after Parkview Estates only steps from schools, parks and walking paths.. This clean, fresh, and sleek Bi Level home offers the perfect blend of comfort and style, featuring five spacious bedrooms and three full bathrooms. With no carpet throughout, the home boasts a modern, low-maintenance appeal. The kitchen has been updated with a modern flair. Enjoy the convenience of a double attached garage for ample parking and added storage. Step into your private backyard retreat with a two tiered deck for added privacy. This home features underground sprinklers, RV parking, central vac , RO system and central ac,. This move-in ready home offers a serene lifestyle in a desirable neighborhood. (id:44104)
Property Details
|
MLS® Number
|
A2170407 |
|
Property Type
|
Single Family |
|
Community Name
|
Parkview Estates |
|
Amenities Near By
|
Playground, Schools, Shopping |
|
Features
|
Pvc Window |
|
Parking Space Total
|
5 |
|
Plan
|
0224387 |
|
Structure
|
Deck |
Building
|
Bathroom Total
|
3 |
|
Bedrooms Above Ground
|
3 |
|
Bedrooms Below Ground
|
2 |
|
Bedrooms Total
|
5 |
|
Appliances
|
Washer, Refrigerator, Dishwasher, Stove, Dryer, Microwave Range Hood Combo |
|
Architectural Style
|
Bi-level |
|
Basement Development
|
Finished |
|
Basement Type
|
Full (finished) |
|
Constructed Date
|
2004 |
|
Construction Material
|
Wood Frame |
|
Construction Style Attachment
|
Detached |
|
Cooling Type
|
Central Air Conditioning |
|
Exterior Finish
|
Vinyl Siding |
|
Flooring Type
|
Hardwood, Laminate, Tile |
|
Foundation Type
|
Wood |
|
Heating Type
|
Forced Air |
|
Size Interior
|
1264 Sqft |
|
Total Finished Area
|
1264 Sqft |
|
Type
|
House |
Parking
|
Concrete
|
|
|
Attached Garage
|
2 |
|
R V
|
|
Land
|
Acreage
|
No |
|
Fence Type
|
Fence |
|
Land Amenities
|
Playground, Schools, Shopping |
|
Landscape Features
|
Landscaped, Lawn |
|
Size Depth
|
36.27 M |
|
Size Frontage
|
14.93 M |
|
Size Irregular
|
5831.00 |
|
Size Total
|
5831 Sqft|4,051 - 7,250 Sqft |
|
Size Total Text
|
5831 Sqft|4,051 - 7,250 Sqft |
|
Zoning Description
|
R1 |
Rooms
| Level |
Type |
Length |
Width |
Dimensions |
|
Basement |
Family Room |
|
|
20.00 Ft x 12.00 Ft |
|
Basement |
Recreational, Games Room |
|
|
16.00 Ft x 11.00 Ft |
|
Basement |
Bedroom |
|
|
12.00 Ft x 10.00 Ft |
|
Basement |
Bedroom |
|
|
12.00 Ft x 10.00 Ft |
|
Basement |
3pc Bathroom |
|
|
.00 Ft x .00 Ft |
|
Basement |
Laundry Room |
|
|
8.00 Ft x 9.00 Ft |
|
Main Level |
Living Room |
|
|
17.00 Ft x 12.00 Ft |
|
Main Level |
Other |
|
|
20.00 Ft x 12.00 Ft |
|
Main Level |
Bedroom |
|
|
12.00 Ft x 9.00 Ft |
|
Main Level |
Bedroom |
|
|
10.00 Ft x 9.00 Ft |
|
Main Level |
4pc Bathroom |
|
|
.00 Ft x .00 Ft |
|
Main Level |
Primary Bedroom |
|
|
13.00 Ft x 13.00 Ft |
|
Main Level |
3pc Bathroom |
|
|
.00 Ft x .00 Ft |
https://www.realtor.ca/real-estate/27505041/6604-34-street-lloydminster-parkview-estates












