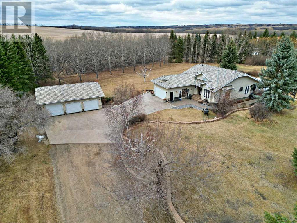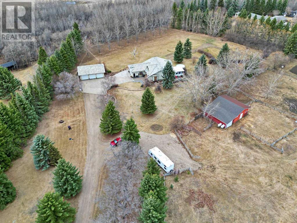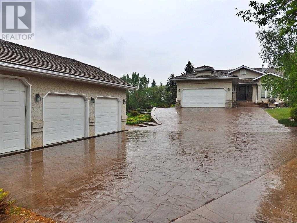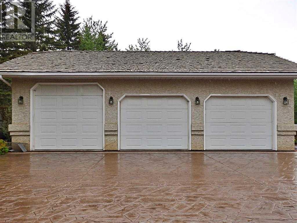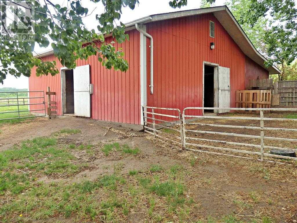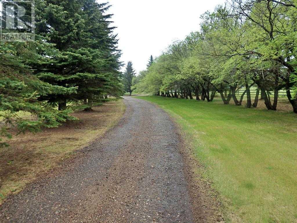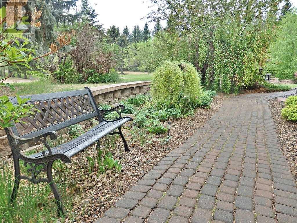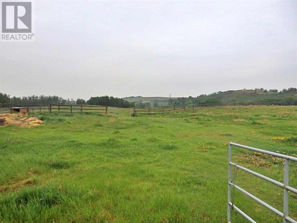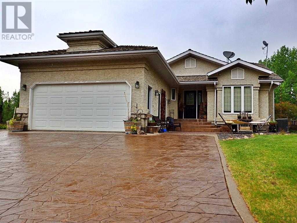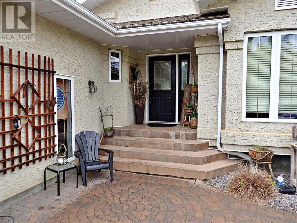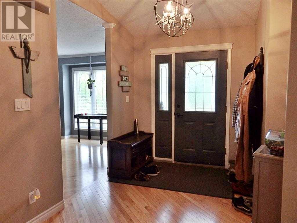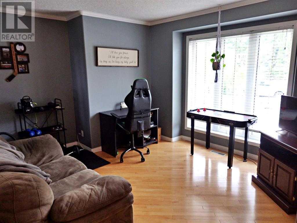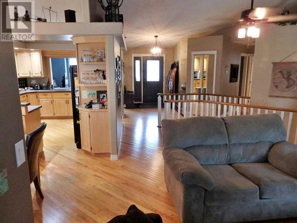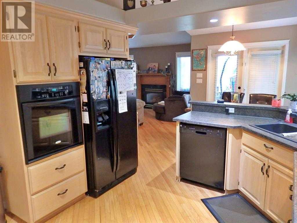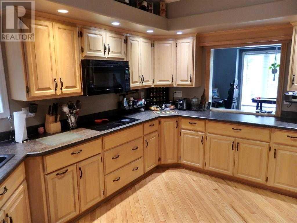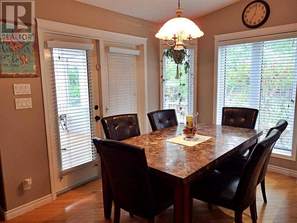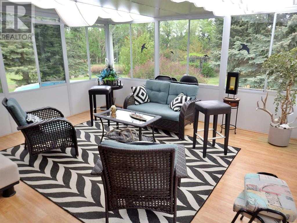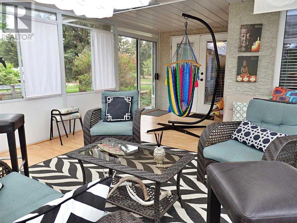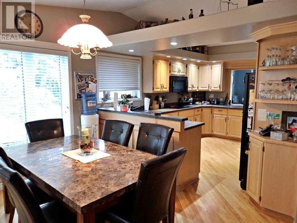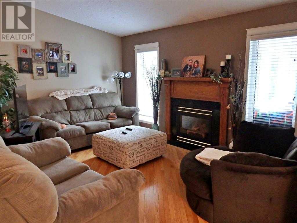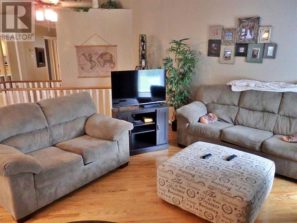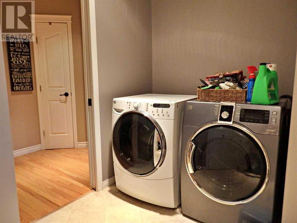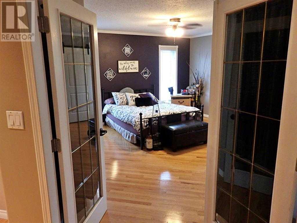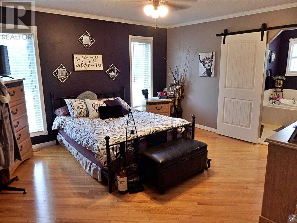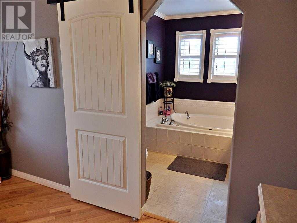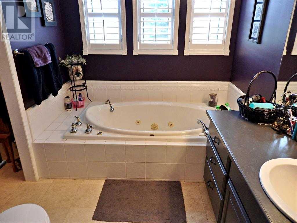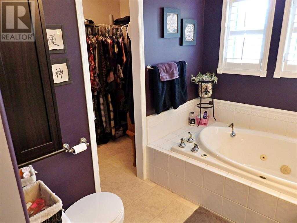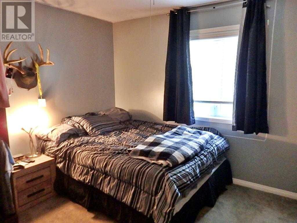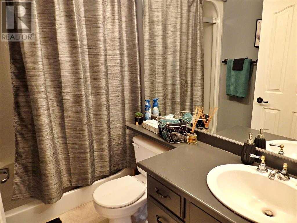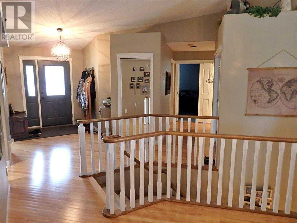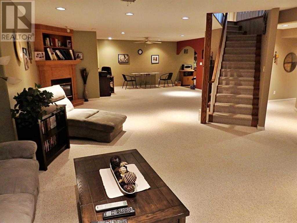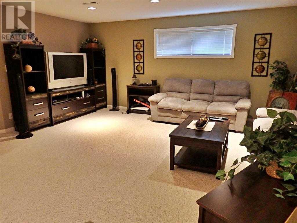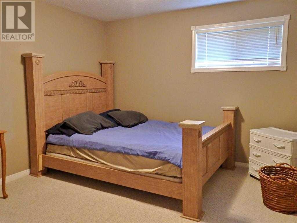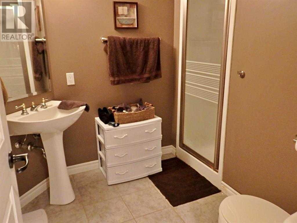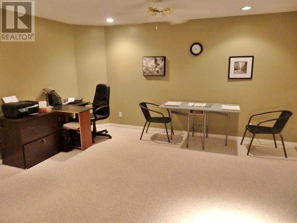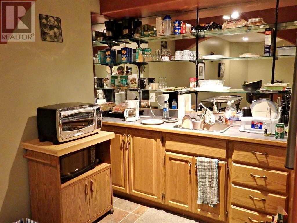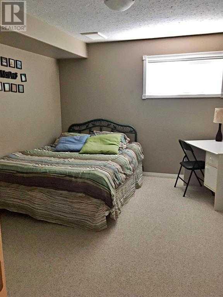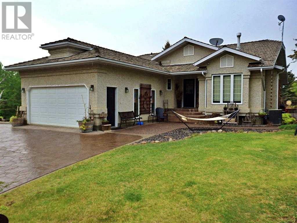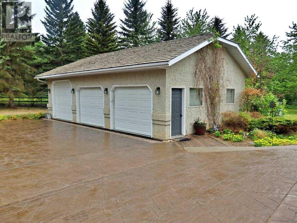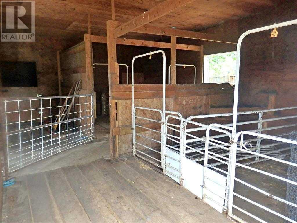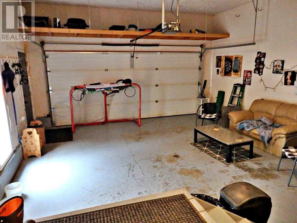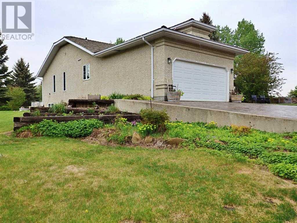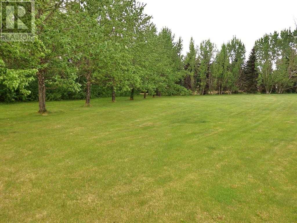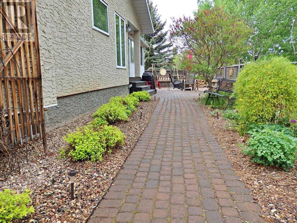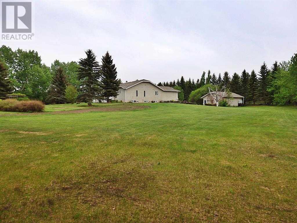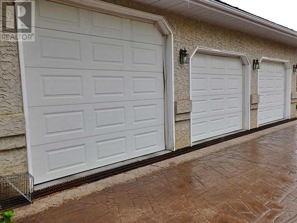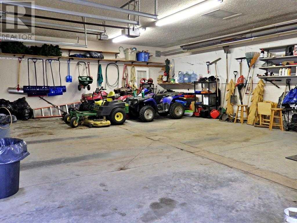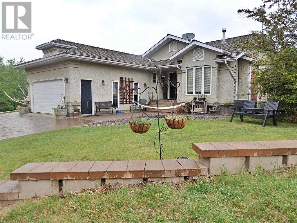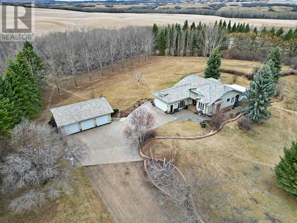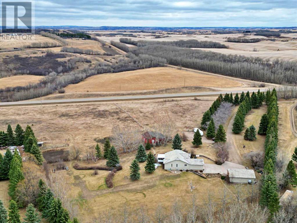4 Bedroom
3 Bathroom
1554 sqft
Bungalow
Fireplace
Central Air Conditioning
Forced Air, Hot Water
Acreage
Landscaped, Lawn
$649,900
Sprawling bungalow supplying over 3000 SQ FT of living space situated on 12.86 Acres within 10 minutes of Vermilion, AB. The parcel provides a mature shelter-belt, multiple garages; attached double & a DREAM Triple detached (both heated), a brand-new septic tank, a 42' x 32' barn, plenty of mature fruit trees, paved driveway (stamped concrete), with the entirety of yard being professionally landscaped. This executive style home boasts vaulted ceilings, in-floor heat, main-floor-laundry, as well as hardwood throughout the main level. A ton of cross fencing has been installed recently which would provide ample areas for horses, cows, etc. Extra concrete work surrounding the property at every turn. If acreage-living is on your radar, you won't want to miss this opportunity.Directions: South on HW 41 - West on TWN 494 - Follow road to the right (id:44104)
Property Details
|
MLS® Number
|
A2123324 |
|
Property Type
|
Single Family |
|
Neigbourhood
|
Rural Vermilion River |
|
Features
|
Treed, Other, Wet Bar, Pvc Window |
|
Structure
|
Deck |
Building
|
Bathroom Total
|
3 |
|
Bedrooms Above Ground
|
2 |
|
Bedrooms Below Ground
|
2 |
|
Bedrooms Total
|
4 |
|
Appliances
|
Refrigerator, Dishwasher, Stove, Window Coverings, Garage Door Opener, Washer & Dryer |
|
Architectural Style
|
Bungalow |
|
Basement Development
|
Finished |
|
Basement Type
|
Full (finished) |
|
Constructed Date
|
1997 |
|
Construction Material
|
Wood Frame |
|
Construction Style Attachment
|
Detached |
|
Cooling Type
|
Central Air Conditioning |
|
Exterior Finish
|
Stucco |
|
Fireplace Present
|
Yes |
|
Fireplace Total
|
1 |
|
Flooring Type
|
Carpeted, Hardwood, Linoleum |
|
Foundation Type
|
Wood |
|
Heating Fuel
|
Natural Gas |
|
Heating Type
|
Forced Air, Hot Water |
|
Stories Total
|
1 |
|
Size Interior
|
1554 Sqft |
|
Total Finished Area
|
1554 Sqft |
|
Type
|
House |
|
Utility Water
|
Well |
Parking
|
Attached Garage
|
2 |
|
Detached Garage
|
3 |
Land
|
Acreage
|
Yes |
|
Fence Type
|
Partially Fenced |
|
Landscape Features
|
Landscaped, Lawn |
|
Sewer
|
Septic Field |
|
Size Depth
|
426.7 M |
|
Size Frontage
|
121.91 M |
|
Size Irregular
|
12.86 |
|
Size Total
|
12.86 Ac|10 - 49 Acres |
|
Size Total Text
|
12.86 Ac|10 - 49 Acres |
|
Zoning Description
|
Cr |
Rooms
| Level |
Type |
Length |
Width |
Dimensions |
|
Basement |
Family Room |
|
|
17.17 Ft x 14.83 Ft |
|
Basement |
Bedroom |
|
|
11.75 Ft x 11.00 Ft |
|
Basement |
Recreational, Games Room |
|
|
17.75 Ft x 16.00 Ft |
|
Basement |
Other |
|
|
7.00 Ft x 6.50 Ft |
|
Basement |
3pc Bathroom |
|
|
Measurements not available |
|
Basement |
Furnace |
|
|
13.00 Ft x 18.00 Ft |
|
Basement |
Bedroom |
|
|
12.00 Ft x 11.00 Ft |
|
Main Level |
Bedroom |
|
|
12.00 Ft x 10.83 Ft |
|
Main Level |
Primary Bedroom |
|
|
16.00 Ft x 13.75 Ft |
|
Main Level |
Dining Room |
|
|
10.50 Ft x 8.50 Ft |
|
Main Level |
Living Room |
|
|
15.83 Ft x 14.50 Ft |
|
Main Level |
Laundry Room |
|
|
10.25 Ft x 7.83 Ft |
|
Main Level |
3pc Bathroom |
|
|
Measurements not available |
|
Main Level |
Kitchen |
|
|
13.50 Ft x 11.25 Ft |
|
Main Level |
Office |
|
|
13.25 Ft x 10.83 Ft |
|
Main Level |
4pc Bathroom |
|
|
Measurements not available |
https://www.realtor.ca/real-estate/26759625/65074-twn-494-township-rural-vermilion-river-county-of



