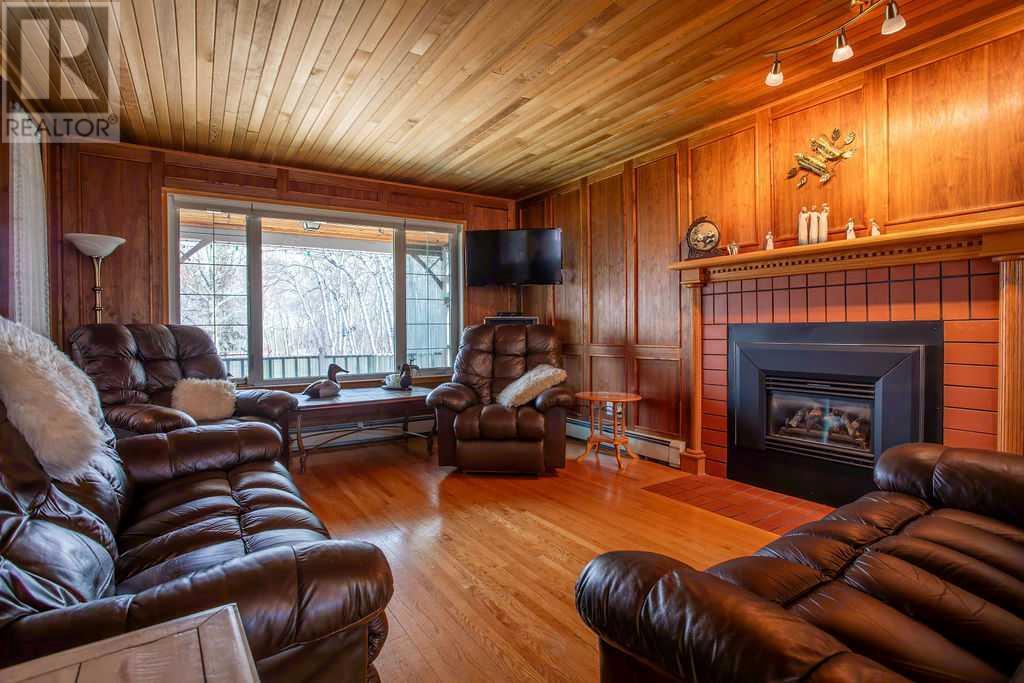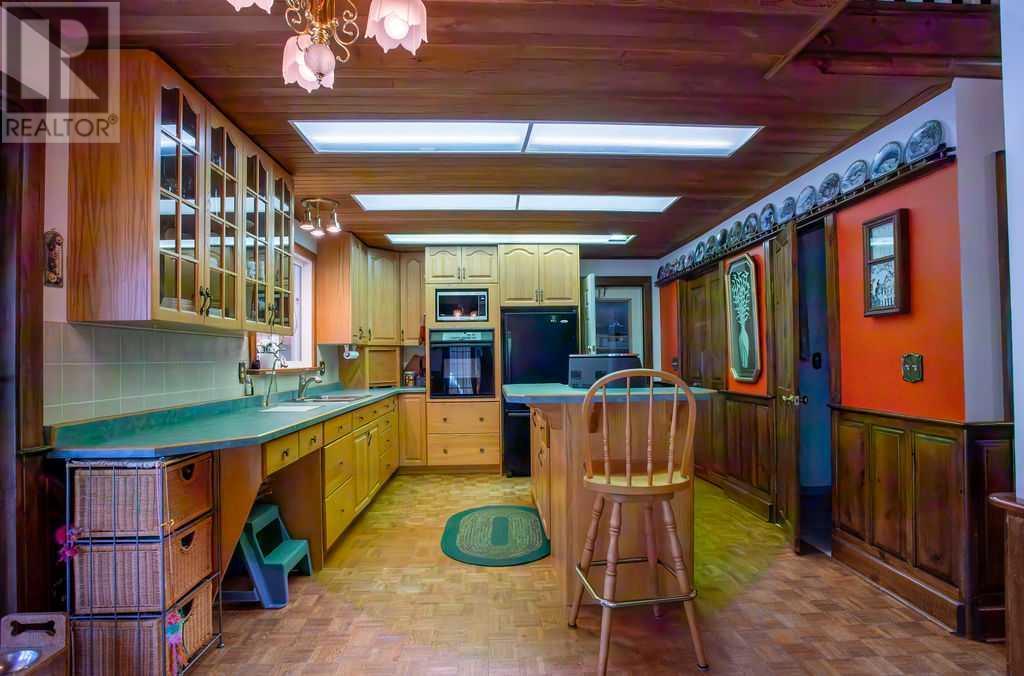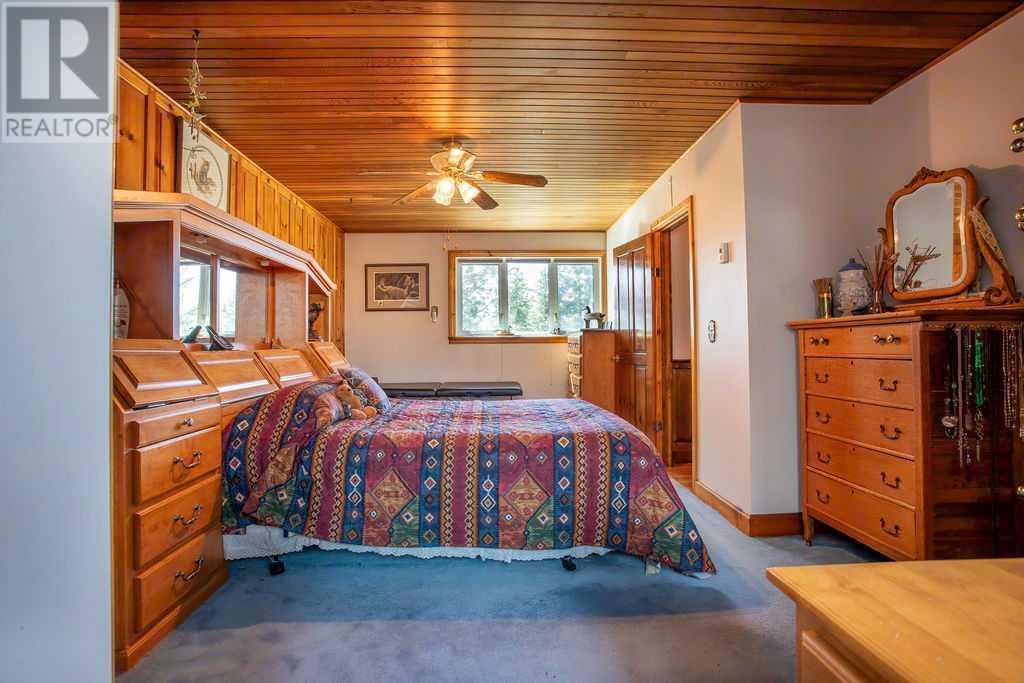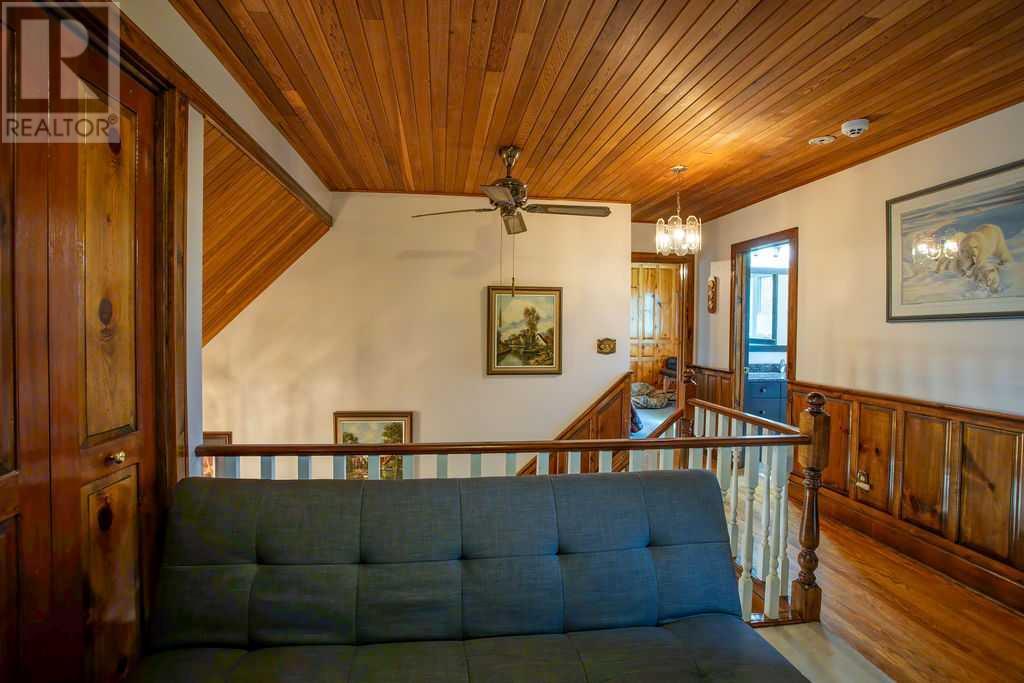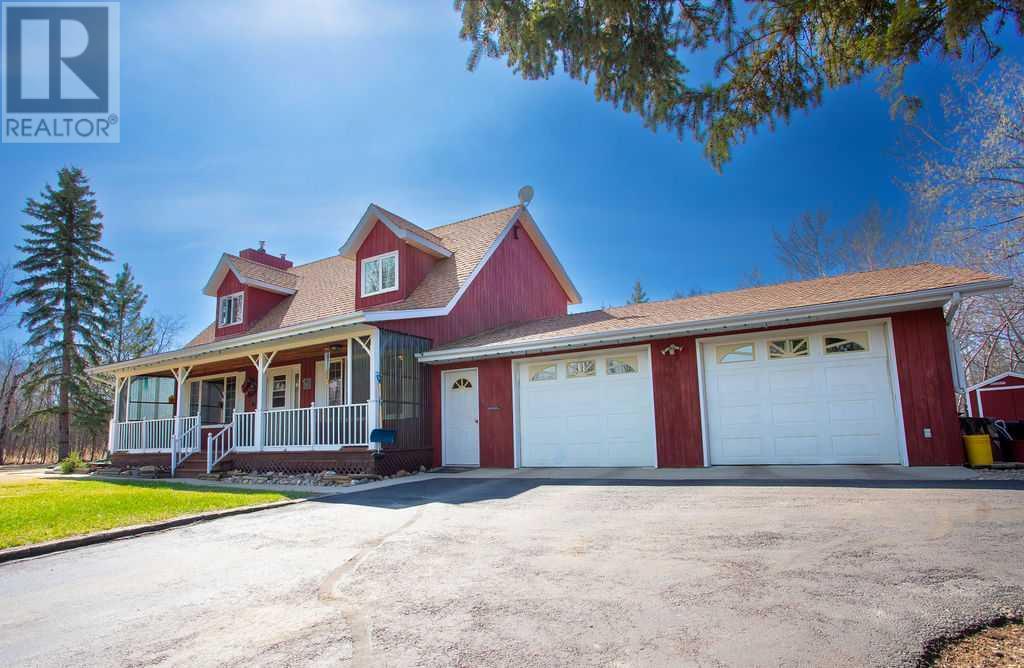4 Bedroom
2 Bathroom
1608 sqft
Fireplace
None
Forced Air, In Floor Heating
Acreage
Landscaped
$522,000
Nestled on a picturesque 3.17-acre lot with mature trees and private walking paths, this charming home offers a peaceful retreat with plenty of space to enjoy the outdoors. Built in 1984 and offering 1,608 square feet of living on two levels. Main level features, office with built in book shelve, living room with n.g. fireplace, dining room, kitchen with island, 1/2 bath & laundry room. Second level features master bedroom, 4 pc bathroom, 2nd bedroom plus open loft/sitting area that could be turned into a 3rd bedroom. Basement is fully finished with family area additional bedroom & plenty of storage space. The home also offers an attached two car garage. The home has seen a number of important updates over the years, including shingles and a sunroom addition completed in 2005. Inside, you'll find triple-pane windows, a cozy gas fireplace, and a hot water system that contribute to both comfort and efficiency. The main bathroom has been tastefully renovated, and while the home is partially updated, there is still an opportunity for you to add your own personal touch. Step outside onto the deck to enjoy the serene setting, or take advantage of the circular paved driveway and the wiring already in place for a future hot tub. Whether you're looking for a quiet place to relax or a beautiful property to make your own, this home offers the best of both worlds. (id:44104)
Property Details
|
MLS® Number
|
A2216062 |
|
Property Type
|
Single Family |
|
Neigbourhood
|
Rural Wainwright No. 61 |
|
Features
|
See Remarks |
|
Parking Space Total
|
4 |
|
Structure
|
Deck |
Building
|
Bathroom Total
|
2 |
|
Bedrooms Above Ground
|
2 |
|
Bedrooms Below Ground
|
2 |
|
Bedrooms Total
|
4 |
|
Appliances
|
Washer, Refrigerator, Range - Electric, Dishwasher, Dryer |
|
Basement Development
|
Partially Finished |
|
Basement Type
|
Full (partially Finished) |
|
Constructed Date
|
1984 |
|
Construction Style Attachment
|
Detached |
|
Cooling Type
|
None |
|
Exterior Finish
|
Composite Siding |
|
Fireplace Present
|
Yes |
|
Fireplace Total
|
1 |
|
Flooring Type
|
Carpeted, Hardwood, Tile |
|
Foundation Type
|
Poured Concrete |
|
Half Bath Total
|
1 |
|
Heating Fuel
|
Natural Gas |
|
Heating Type
|
Forced Air, In Floor Heating |
|
Stories Total
|
2 |
|
Size Interior
|
1608 Sqft |
|
Total Finished Area
|
1608 Sqft |
|
Type
|
House |
|
Utility Water
|
Well |
Parking
Land
|
Acreage
|
Yes |
|
Fence Type
|
Fence |
|
Landscape Features
|
Landscaped |
|
Sewer
|
Septic Field |
|
Size Irregular
|
3.14 |
|
Size Total
|
3.14 Ac|2 - 4.99 Acres |
|
Size Total Text
|
3.14 Ac|2 - 4.99 Acres |
|
Zoning Description
|
Cr |
Rooms
| Level |
Type |
Length |
Width |
Dimensions |
|
Second Level |
Primary Bedroom |
|
|
18.00 Ft x 11.00 Ft |
|
Second Level |
Bedroom |
|
|
9.00 Ft x 9.00 Ft |
|
Second Level |
4pc Bathroom |
|
|
.00 Ft x .00 Ft |
|
Second Level |
Loft |
|
|
8.00 Ft x 13.00 Ft |
|
Basement |
Family Room |
|
|
20.00 Ft x 12.00 Ft |
|
Basement |
Bedroom |
|
|
11.00 Ft x 11.00 Ft |
|
Basement |
Bedroom |
|
|
12.00 Ft x 9.00 Ft |
|
Main Level |
Kitchen |
|
|
21.00 Ft x 12.00 Ft |
|
Main Level |
Dining Room |
|
|
12.00 Ft x 9.00 Ft |
|
Main Level |
Living Room |
|
|
17.00 Ft x 12.00 Ft |
|
Main Level |
2pc Bathroom |
|
|
.00 Ft x .00 Ft |
|
Main Level |
Laundry Room |
|
|
.00 Ft x .00 Ft |
|
Main Level |
Office |
|
|
12.00 Ft x 9.00 Ft |
https://www.realtor.ca/real-estate/28231921/65052-twp-rd-442-119-ascot-drive-rural-wainwright-no-61-md-of








