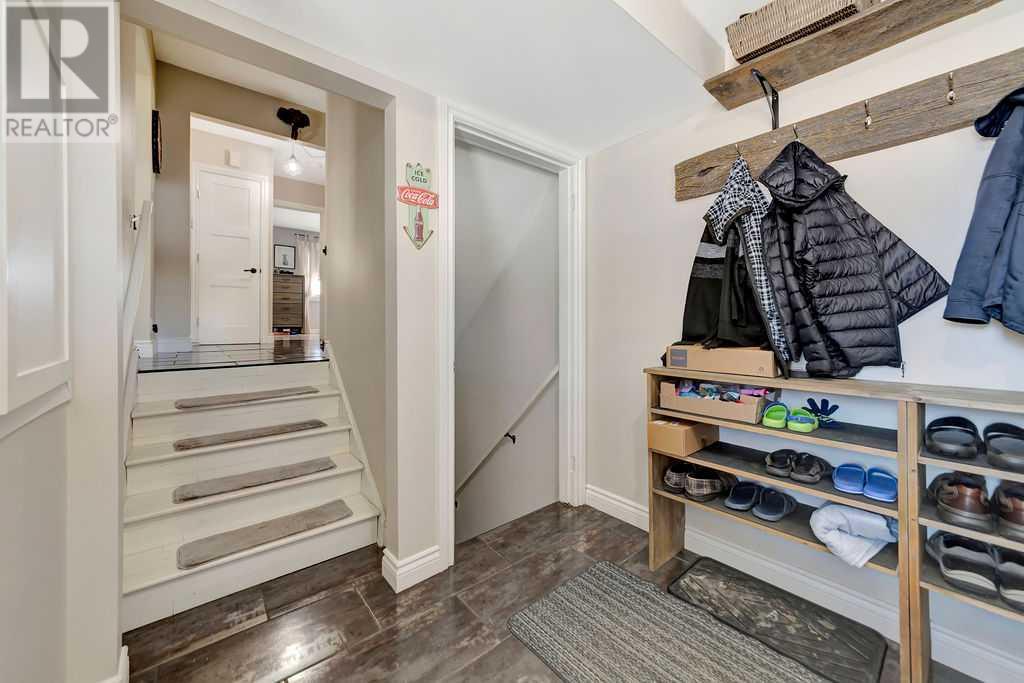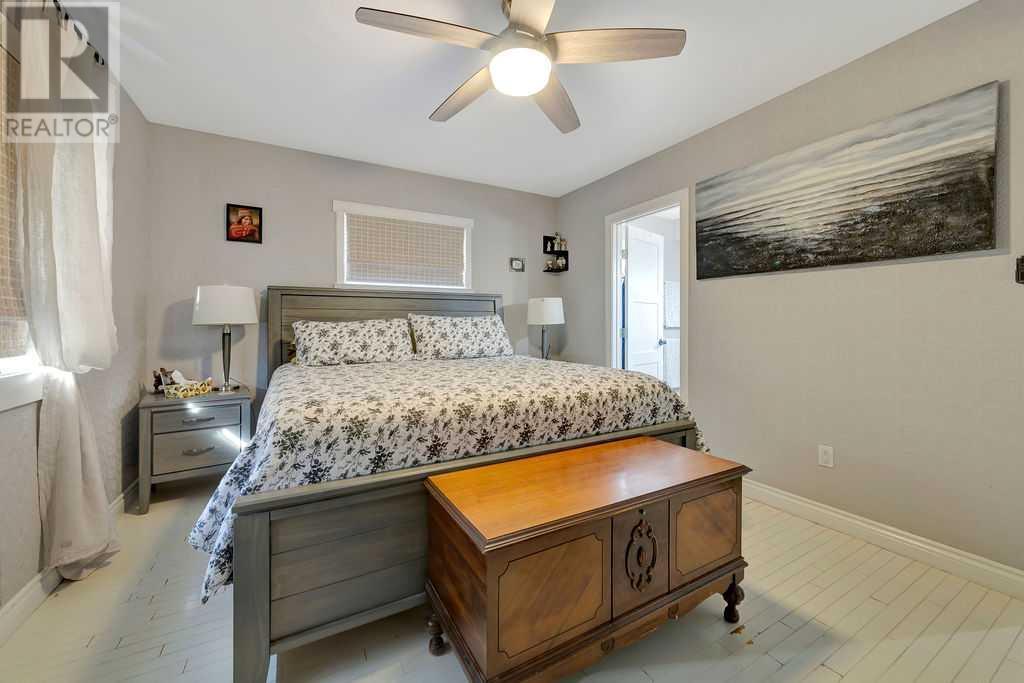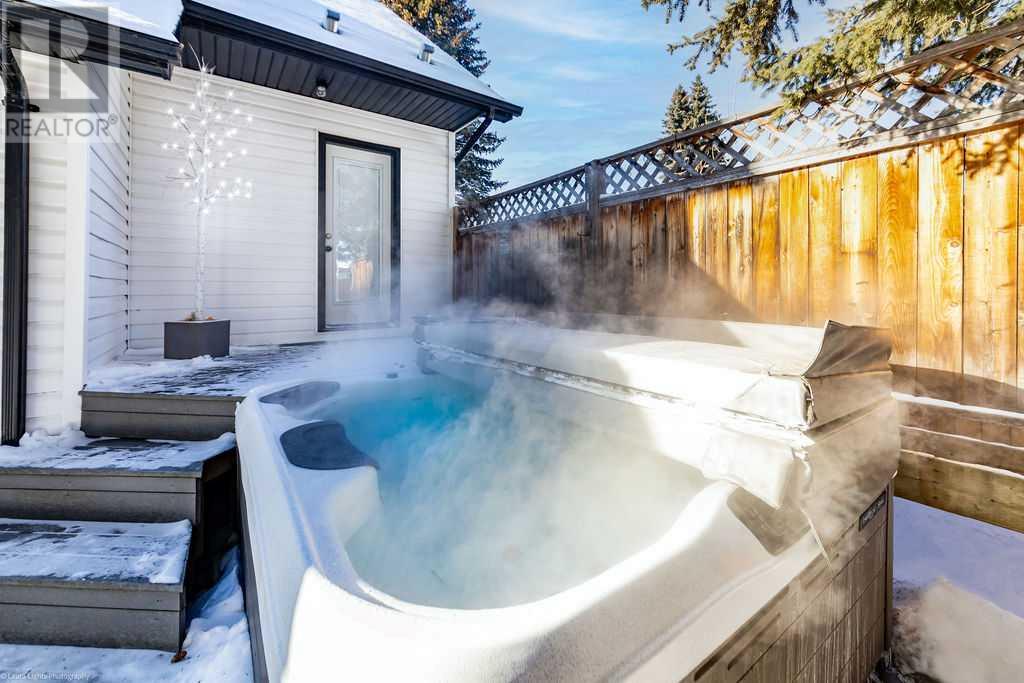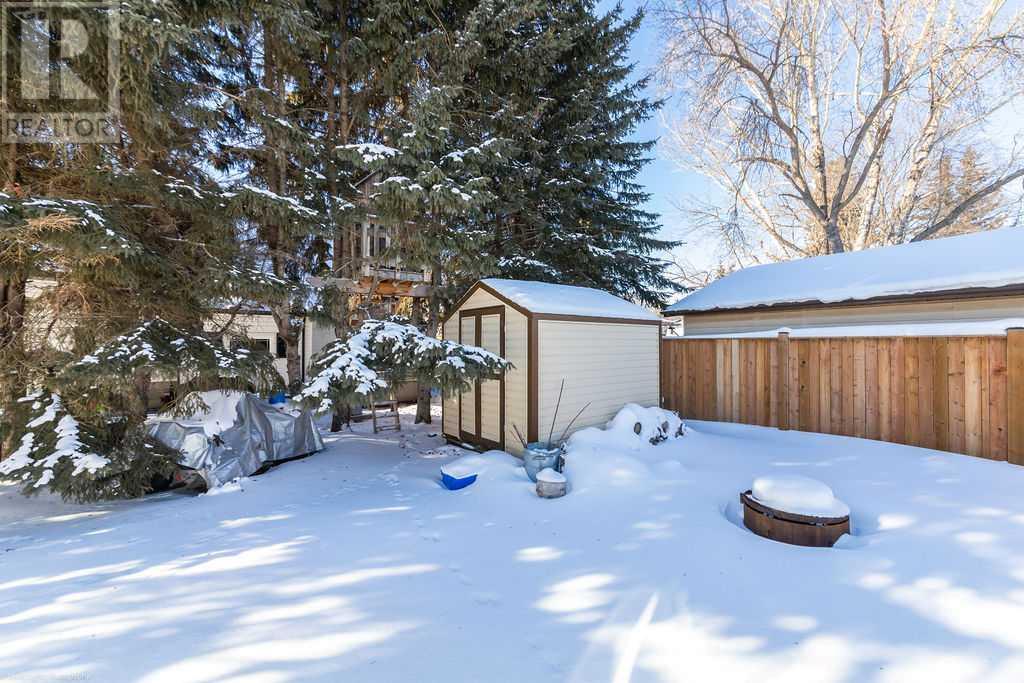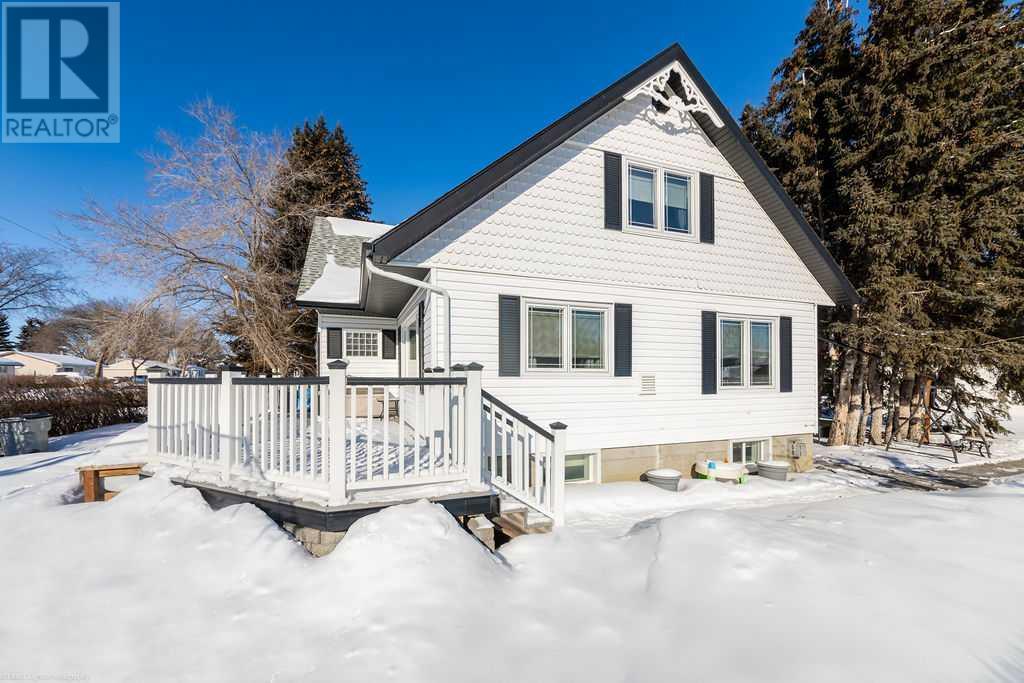6 Bedroom
4 Bathroom
1789 sqft
Fireplace
Central Air Conditioning
Forced Air
Landscaped
$506,000
Discover the perfect blend of character and modern convenience in this charming two-storey family home, set on an expansive 75'x140' mature lot. Built in 1958 and beautifully updated, this well maintained home offers 1,789 sq. ft. of open-concept living, ideal for a growing family. The main level boasts a seamless flow between the living, dining, and kitchen areas, complete with elegant granite countertops and heated ceramic tile floors. With a total of six spacious bedrooms and four bathrooms, including steam showers, there's plenty of room for everyone. Cozy up to the natural gas fireplace, unwind in the hot tub and enjoy year-round comfort with central air-conditioning. The fenced yard provides privacy and space for outdoor enjoyment, complemented by a detached 26'x28' two car garage and additional storage sheds. This charming home is move-in ready and ready for your family to make it their own! (id:44104)
Property Details
|
MLS® Number
|
A2195477 |
|
Property Type
|
Single Family |
|
Features
|
Back Lane |
|
Parking Space Total
|
4 |
|
Plan
|
4723ks |
|
Structure
|
Shed, Deck |
Building
|
Bathroom Total
|
4 |
|
Bedrooms Above Ground
|
4 |
|
Bedrooms Below Ground
|
2 |
|
Bedrooms Total
|
6 |
|
Appliances
|
Washer, Refrigerator, Gas Stove(s), Dishwasher, Dryer, Hood Fan, Window Coverings |
|
Basement Development
|
Finished |
|
Basement Type
|
Full (finished) |
|
Constructed Date
|
1958 |
|
Construction Material
|
Wood Frame |
|
Construction Style Attachment
|
Detached |
|
Cooling Type
|
Central Air Conditioning |
|
Exterior Finish
|
Vinyl Siding |
|
Fireplace Present
|
Yes |
|
Fireplace Total
|
1 |
|
Flooring Type
|
Ceramic Tile, Hardwood |
|
Foundation Type
|
Poured Concrete |
|
Half Bath Total
|
1 |
|
Heating Fuel
|
Natural Gas |
|
Heating Type
|
Forced Air |
|
Stories Total
|
2 |
|
Size Interior
|
1789 Sqft |
|
Total Finished Area
|
1789 Sqft |
|
Type
|
House |
Parking
Land
|
Acreage
|
No |
|
Fence Type
|
Fence |
|
Landscape Features
|
Landscaped |
|
Size Depth
|
42.67 M |
|
Size Frontage
|
22.86 M |
|
Size Irregular
|
10500.00 |
|
Size Total
|
10500 Sqft|7,251 - 10,889 Sqft |
|
Size Total Text
|
10500 Sqft|7,251 - 10,889 Sqft |
|
Zoning Description
|
R2 |
Rooms
| Level |
Type |
Length |
Width |
Dimensions |
|
Second Level |
Bedroom |
|
|
13.83 Ft x 14.00 Ft |
|
Second Level |
Bedroom |
|
|
13.00 Ft x 10.00 Ft |
|
Second Level |
4pc Bathroom |
|
|
Measurements not available |
|
Second Level |
Bedroom |
|
|
13.00 Ft x 12.00 Ft |
|
Basement |
Bedroom |
|
|
12.50 Ft x 10.00 Ft |
|
Basement |
Bedroom |
|
|
9.00 Ft x 11.00 Ft |
|
Basement |
3pc Bathroom |
|
|
Measurements not available |
|
Basement |
Family Room |
|
|
15.00 Ft x 24.42 Ft |
|
Basement |
Laundry Room |
|
|
6.00 Ft x 12.00 Ft |
|
Main Level |
Living Room |
|
|
12.83 Ft x 20.50 Ft |
|
Main Level |
Kitchen |
|
|
11.75 Ft x 13.00 Ft |
|
Main Level |
Dining Room |
|
|
9.00 Ft x 12.42 Ft |
|
Main Level |
2pc Bathroom |
|
|
Measurements not available |
|
Main Level |
Primary Bedroom |
|
|
16.25 Ft x 11.42 Ft |
|
Main Level |
3pc Bathroom |
|
|
Measurements not available |
|
Main Level |
Other |
|
|
Measurements not available |
https://www.realtor.ca/real-estate/27931510/638-8-avenue-wainwright







