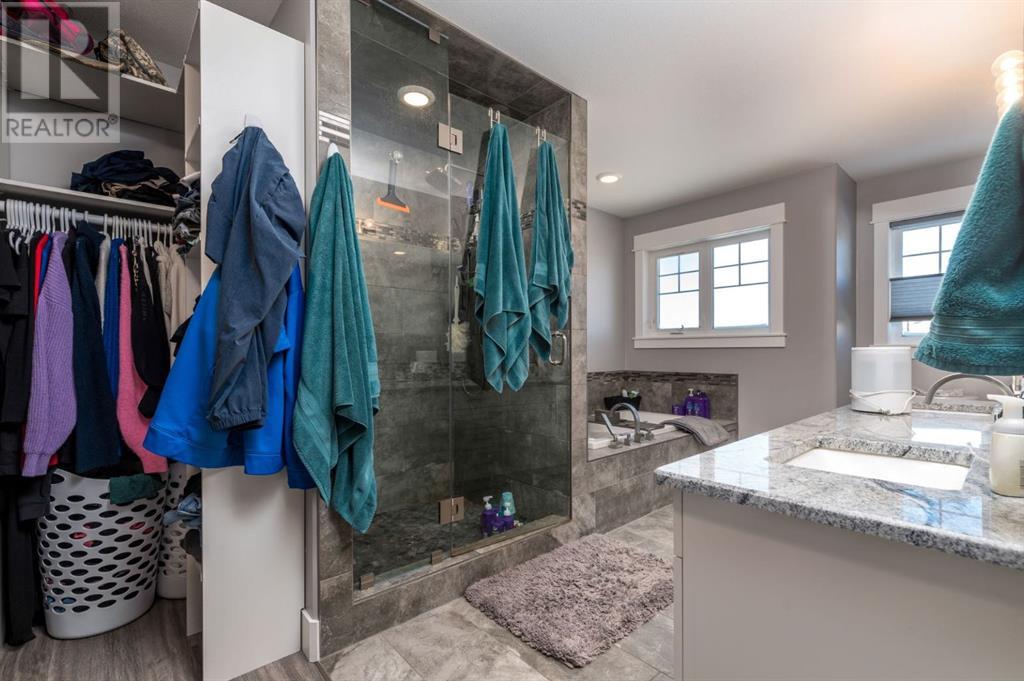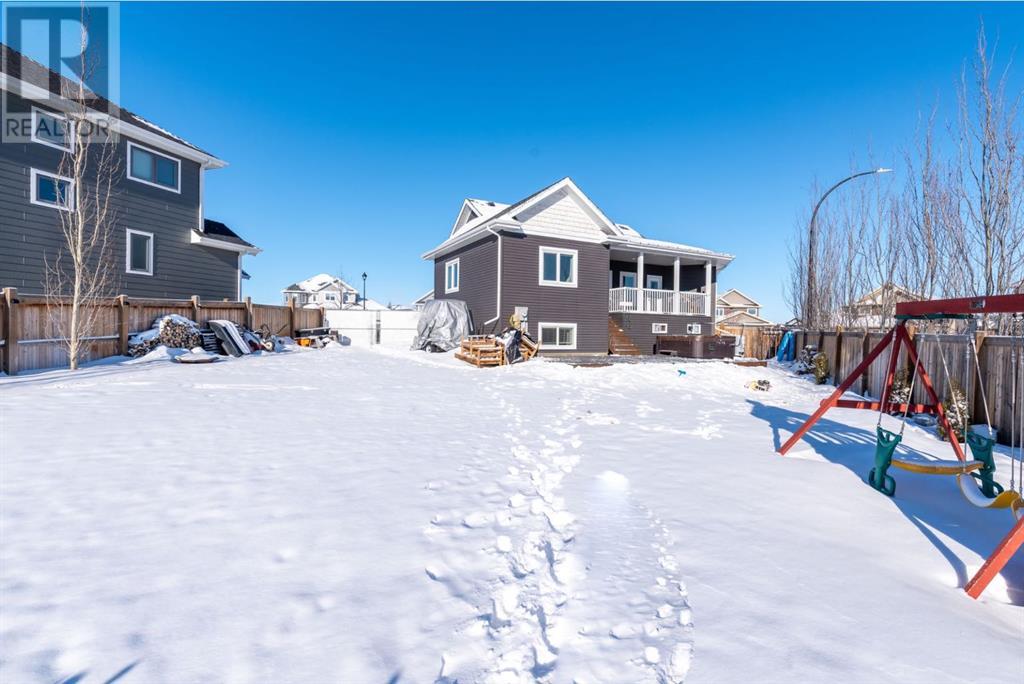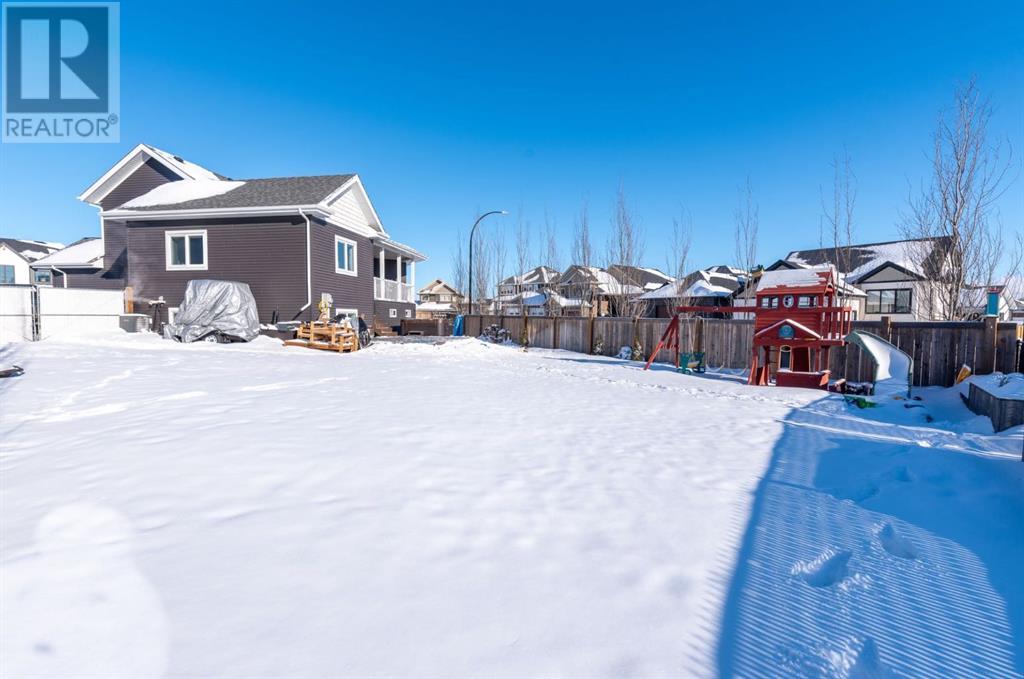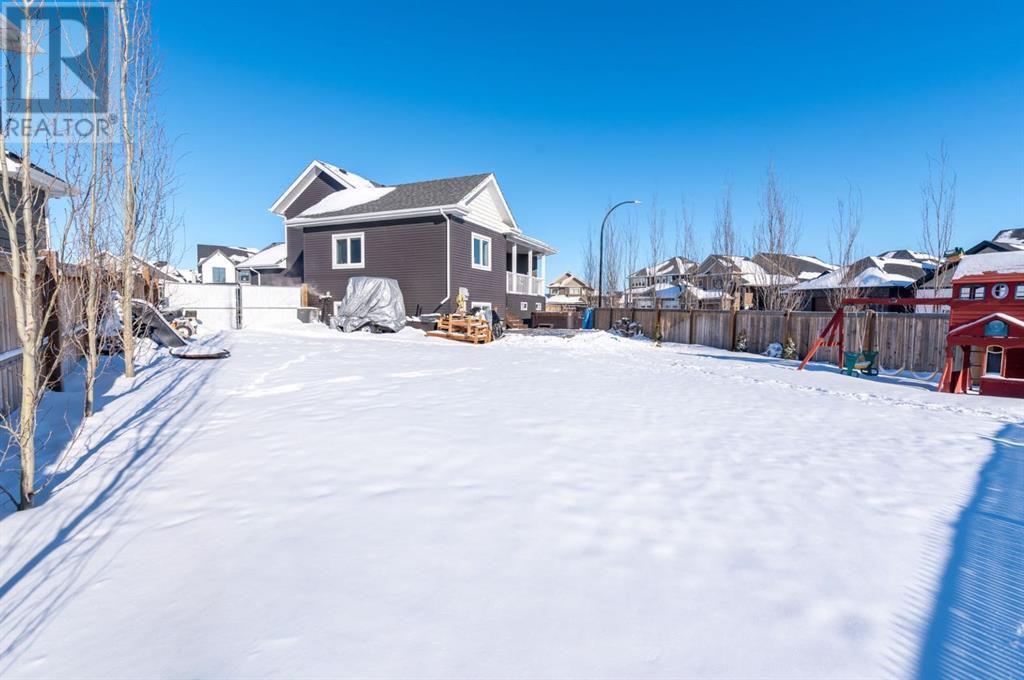5 Bedroom
3 Bathroom
1702 sqft
Bi-Level
Fireplace
Central Air Conditioning
Forced Air
$649,900
Welcome to this exquisite executive home, perfectly situated on one of the most prestigious cul-de-sacs in Lakedise, offering the privacy and serenity of an oversized 923 square meter lot. Built in 2017, this meticulously crafted residence blends luxury with modern convenience, featuring top-tier amenities and high-end finishes throughout.Upon entering, you'll be greeted by soaring vaunted rooflines and striking stone accents, highlighted by a stunning stone-faced gas fireplace and matching stone-accented island. The open-concept design flows seamlessly, creating the ideal space for both relaxed living and effortless entertaining. The gourmet kitchen is a chef's dream, equipped with a natural gas range, built-in oven and microwave, under-mount granite sink, and exquisite quartz countertops that extend throughout the home—even in the dedicated laundry room on the main floor, which is outfitted with custom cabinetry for added convenience.The main floor also includes two additional well-sized bedrooms, ideal for family or guests, ensuring everyone has their own space. The custom elegance continues throughout the home, with 9-foot closet doors that feature built-in lighting, adding both practicality and a touch of luxury.The primary suite, located on the second floor, spans over 400 square feet and features a spa-like ensuite with a tiled shower, separate tub, and large windows that bathe the space in natural light.The fully finished basement offers even more living space, perfect for a home theater, gym, or additional family area, tailored to your needs.Additional highlights include air conditioning, central vacuum, underground sprinklers, a heated garage, multi tiered covered vinyl deck, and convenient RV parking—everything you would expect from a high-end home, with even more thoughtful touches throughout.Located just steps from Bud Miller Park, this is the neighborhood everyone wants, and the convenience of a newer home without any of the work. Don’t mis s out on this one-of-a-kind opportunity—your dream home awaits! Act fast before it’s gone. (id:44104)
Property Details
|
MLS® Number
|
A2192514 |
|
Property Type
|
Single Family |
|
Community Name
|
Lakeside |
|
Features
|
Cul-de-sac, See Remarks |
|
Parking Space Total
|
5 |
|
Plan
|
1423846 |
|
Structure
|
See Remarks |
Building
|
Bathroom Total
|
3 |
|
Bedrooms Above Ground
|
3 |
|
Bedrooms Below Ground
|
2 |
|
Bedrooms Total
|
5 |
|
Appliances
|
Range - Gas, Dishwasher, Oven - Built-in, Hood Fan, Window Coverings, Washer & Dryer |
|
Architectural Style
|
Bi-level |
|
Basement Development
|
Finished |
|
Basement Type
|
Full (finished) |
|
Constructed Date
|
2017 |
|
Construction Material
|
Wood Frame |
|
Construction Style Attachment
|
Detached |
|
Cooling Type
|
Central Air Conditioning |
|
Fireplace Present
|
Yes |
|
Fireplace Total
|
1 |
|
Flooring Type
|
Carpeted, Tile, Vinyl |
|
Foundation Type
|
Wood |
|
Heating Fuel
|
Natural Gas |
|
Heating Type
|
Forced Air |
|
Size Interior
|
1702 Sqft |
|
Total Finished Area
|
1702 Sqft |
|
Type
|
House |
Parking
Land
|
Acreage
|
No |
|
Fence Type
|
Fence |
|
Size Frontage
|
23.5 M |
|
Size Irregular
|
923.00 |
|
Size Total
|
923 M2|7,251 - 10,889 Sqft |
|
Size Total Text
|
923 M2|7,251 - 10,889 Sqft |
|
Zoning Description
|
R1 |
Rooms
| Level |
Type |
Length |
Width |
Dimensions |
|
Second Level |
5pc Bathroom |
|
|
13.25 Ft x 9.17 Ft |
|
Second Level |
Primary Bedroom |
|
|
18.50 Ft x 14.92 Ft |
|
Second Level |
Other |
|
|
5.25 Ft x 9.17 Ft |
|
Basement |
4pc Bathroom |
|
|
4.83 Ft x 8.08 Ft |
|
Basement |
Bedroom |
|
|
9.67 Ft x 10.33 Ft |
|
Basement |
Recreational, Games Room |
|
|
34.00 Ft x 21.67 Ft |
|
Basement |
Storage |
|
|
7.58 Ft x 8.67 Ft |
|
Basement |
Furnace |
|
|
4.83 Ft x 9.25 Ft |
|
Basement |
Bedroom |
|
|
11.08 Ft x 14.08 Ft |
|
Main Level |
4pc Bathroom |
|
|
4.92 Ft x 7.83 Ft |
|
Main Level |
Bedroom |
|
|
11.17 Ft x 14.50 Ft |
|
Main Level |
Bedroom |
|
|
9.83 Ft x 10.75 Ft |
|
Main Level |
Dining Room |
|
|
5.17 Ft x 14.25 Ft |
|
Main Level |
Foyer |
|
|
7.83 Ft x 8.42 Ft |
|
Main Level |
Kitchen |
|
|
15.17 Ft x 14.50 Ft |
|
Main Level |
Laundry Room |
|
|
4.92 Ft x 7.83 Ft |
|
Main Level |
Living Room |
|
|
11.00 Ft x 13.00 Ft |
|
Main Level |
Storage |
|
|
4.92 Ft x 3.67 Ft |
https://www.realtor.ca/real-estate/27879154/6215-20-streetclose-lloydminster-lakeside






















































