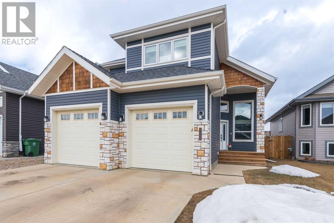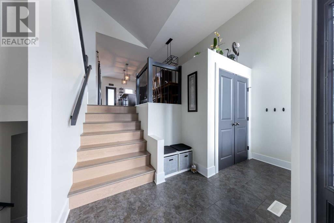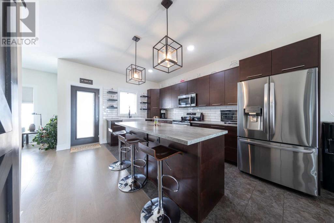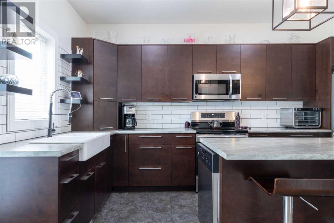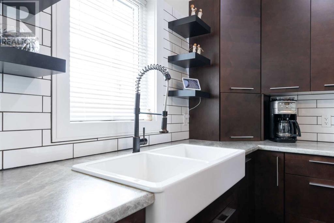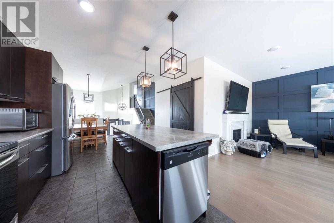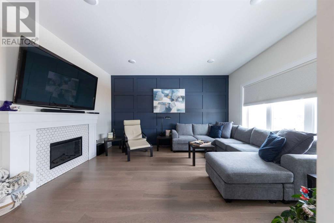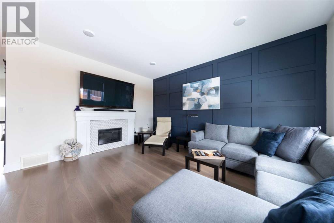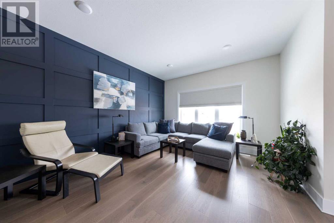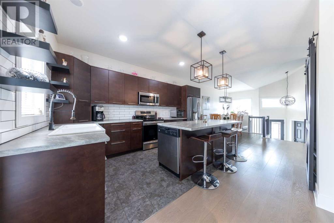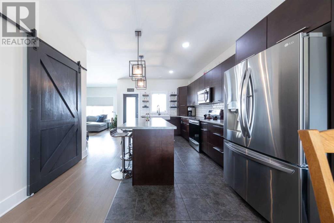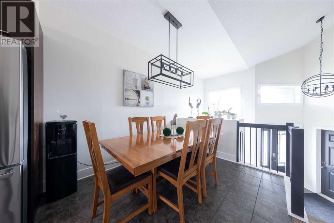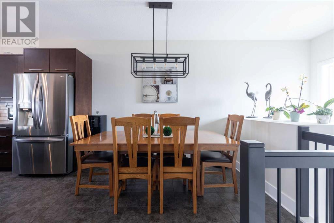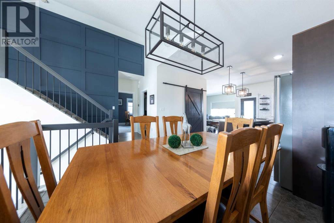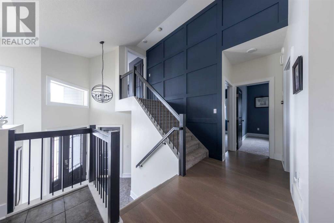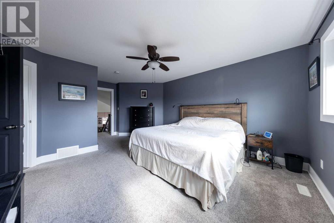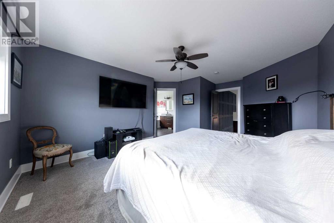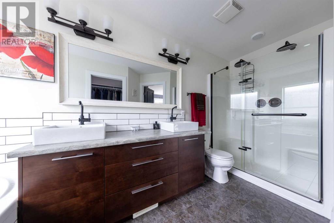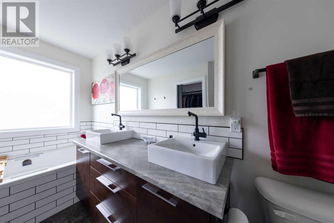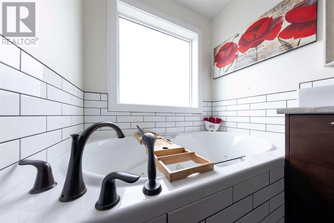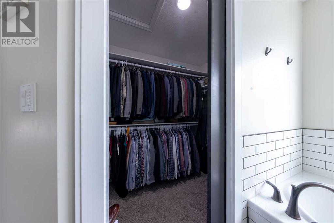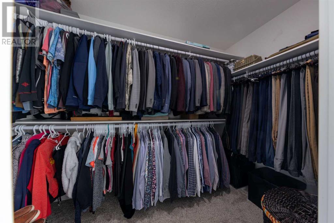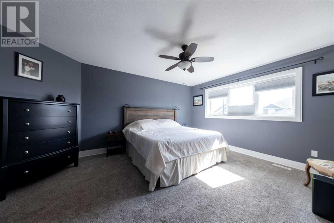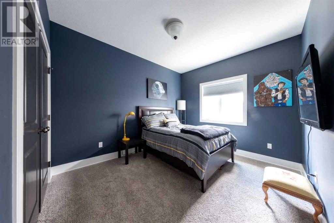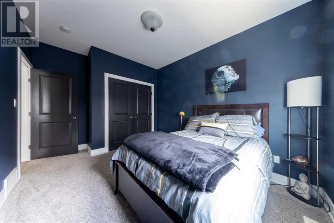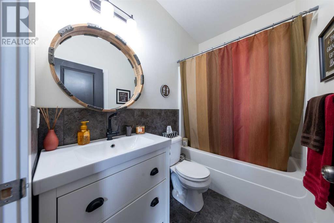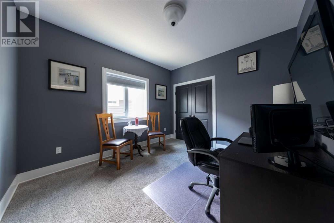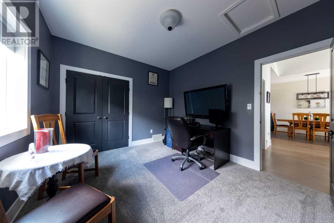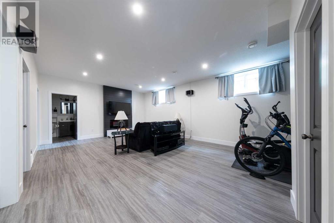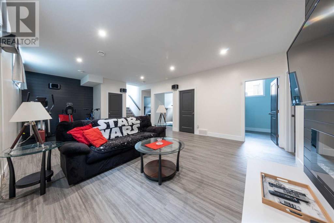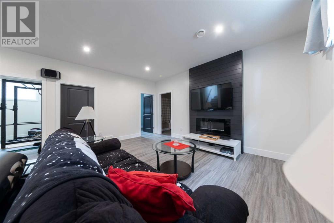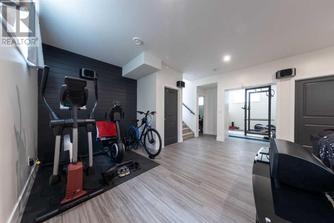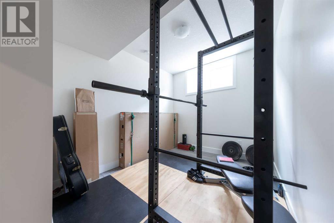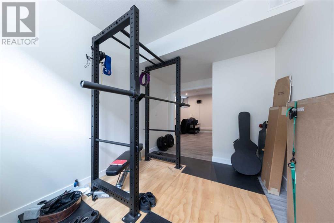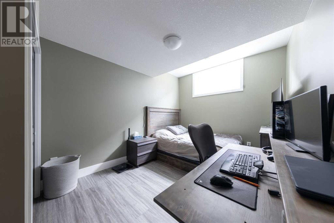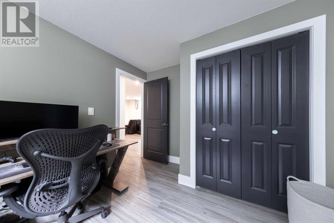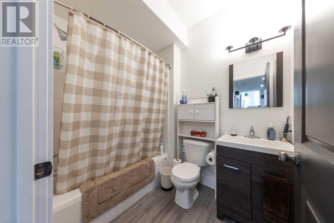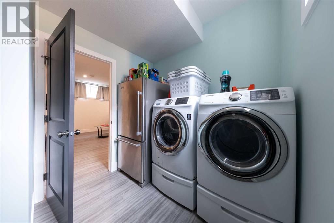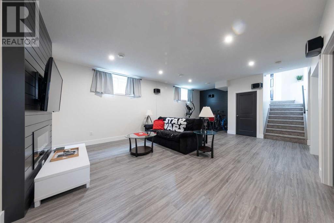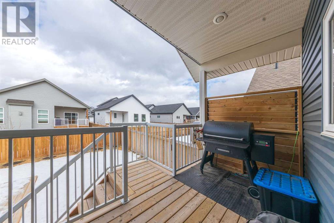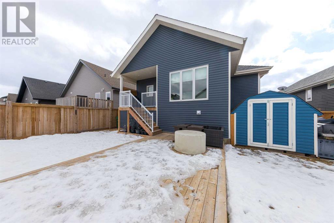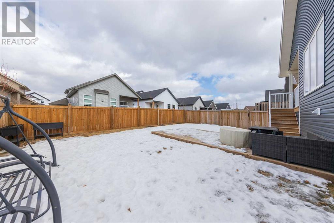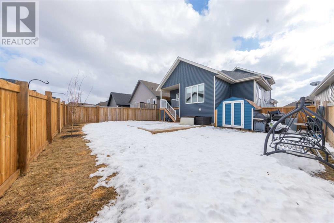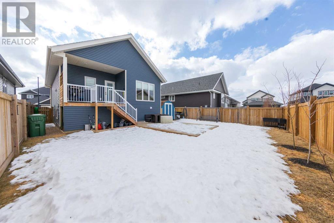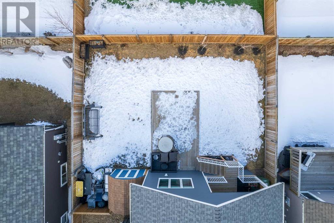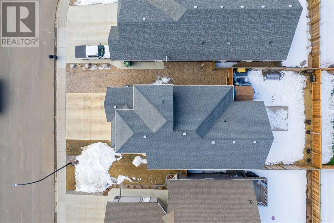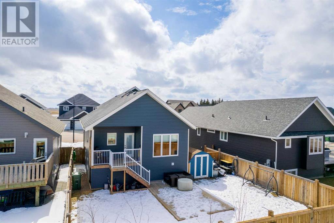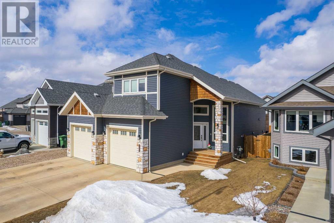5 Bedroom
3 Bathroom
1513 sqft
Bi-Level
Fireplace
Central Air Conditioning
Forced Air
Lawn
$519,988
Desired neighborhood with a custom designed 1,500 sq ft Modified Bi-level not your average cookie cutter home: located in the new Lake Side tucked away on a quiet street. This home has beautiful curb appeal, the inside features vaulted ceilings, a barn door pantry, big island in the kitchen overlooking the living room and dining area, an apron sink, and backsplash. plus all new appliances with warranty, the induction stove also has a gas line plumbed for a gas stove if desired. There are 5 bedrooms and 3 bathrooms, the master bedroom en suite has double sinks separate shower and jetted tub; a big walk in closet. The basement is fully finished with a cozy electric fireplace, the deck has natural gas hook, with a double heated garage with a lot of storage. Large driveway and R/V parking. Book a viewing and make it yours. (id:44104)
Property Details
|
MLS® Number
|
A2117971 |
|
Property Type
|
Single Family |
|
Community Name
|
West Lloydminster City |
|
Community Features
|
Pets Allowed With Restrictions |
|
Parking Space Total
|
4 |
|
Plan
|
1424772 |
|
Structure
|
Deck |
Building
|
Bathroom Total
|
3 |
|
Bedrooms Above Ground
|
3 |
|
Bedrooms Below Ground
|
2 |
|
Bedrooms Total
|
5 |
|
Appliances
|
Refrigerator |
|
Architectural Style
|
Bi-level |
|
Basement Development
|
Finished |
|
Basement Type
|
Full (finished) |
|
Constructed Date
|
2015 |
|
Construction Style Attachment
|
Detached |
|
Cooling Type
|
Central Air Conditioning |
|
Exterior Finish
|
Wood Siding |
|
Fireplace Present
|
Yes |
|
Fireplace Total
|
2 |
|
Flooring Type
|
Carpeted, Ceramic Tile, Hardwood, Vinyl Plank |
|
Foundation Type
|
Wood |
|
Heating Fuel
|
Natural Gas |
|
Heating Type
|
Forced Air |
|
Stories Total
|
2 |
|
Size Interior
|
1513 Sqft |
|
Total Finished Area
|
1513 Sqft |
|
Type
|
House |
Parking
Land
|
Acreage
|
No |
|
Fence Type
|
Fence |
|
Landscape Features
|
Lawn |
|
Size Depth
|
35.96 M |
|
Size Frontage
|
142.33 M |
|
Size Irregular
|
5510.00 |
|
Size Total
|
5510 Sqft|4,051 - 7,250 Sqft |
|
Size Total Text
|
5510 Sqft|4,051 - 7,250 Sqft |
|
Zoning Description
|
R1 |
Rooms
| Level |
Type |
Length |
Width |
Dimensions |
|
Second Level |
5pc Bathroom |
|
|
Measurements not available |
|
Basement |
Living Room |
|
|
20.00 Ft x 16.00 Ft |
|
Basement |
Bedroom |
|
|
11.00 Ft x 9.00 Ft |
|
Basement |
Bedroom |
|
|
10.00 Ft x 9.00 Ft |
|
Basement |
Laundry Room |
|
|
Measurements not available |
|
Basement |
Living Room |
|
|
21.00 Ft x 16.00 Ft |
|
Main Level |
Living Room |
|
|
12.00 Ft x 15.00 Ft |
|
Main Level |
Dining Room |
|
|
12.00 Ft x 9.00 Ft |
|
Main Level |
Kitchen |
|
|
14.00 Ft x 12.00 Ft |
|
Main Level |
4pc Bathroom |
|
|
Measurements not available |
|
Main Level |
Bedroom |
|
|
10.00 Ft x 12.00 Ft |
|
Main Level |
Bedroom |
|
|
10.00 Ft x 14.00 Ft |
|
Upper Level |
Primary Bedroom |
|
|
12.00 Ft x 19.00 Ft |
|
Upper Level |
4pc Bathroom |
|
|
Measurements not available |
https://www.realtor.ca/real-estate/26671474/6202-17-streetclose-lloydminster-west-lloydminster-city



