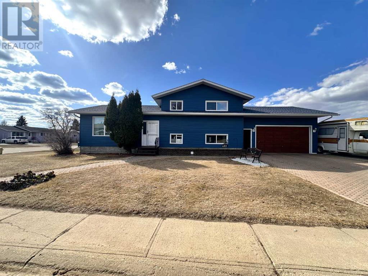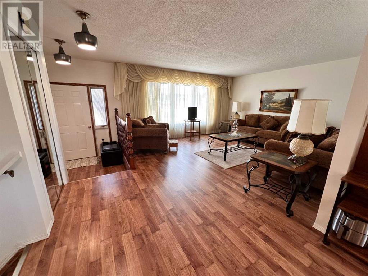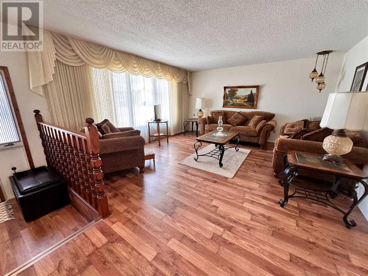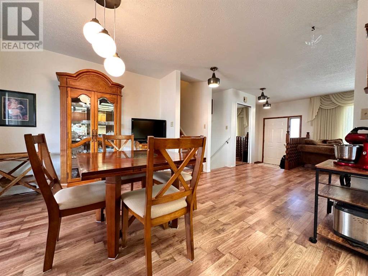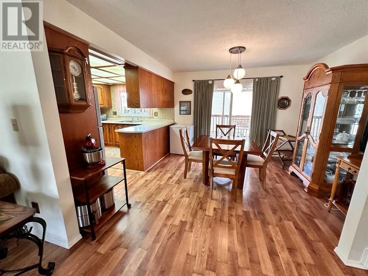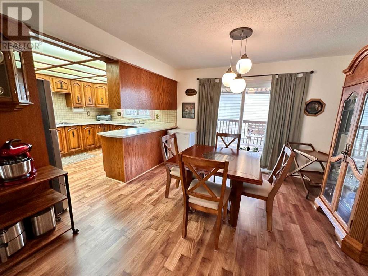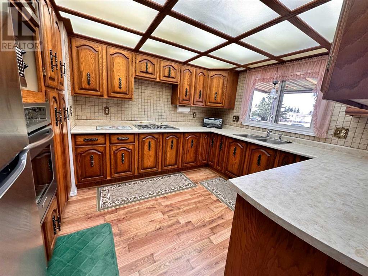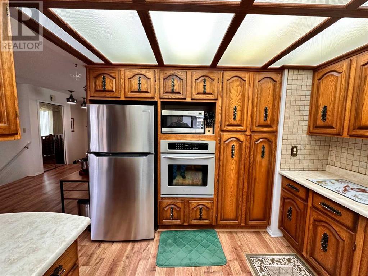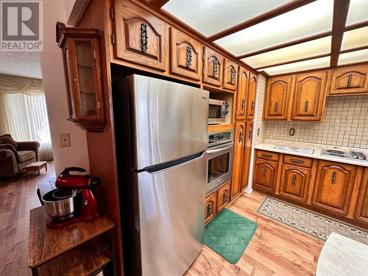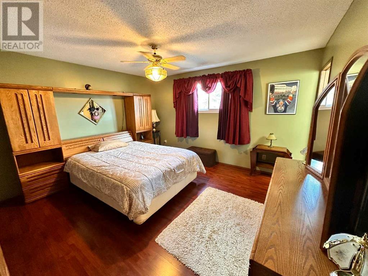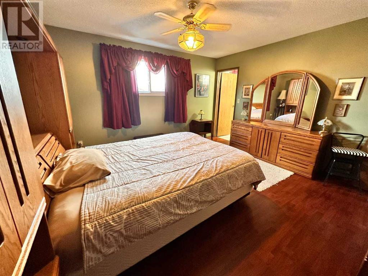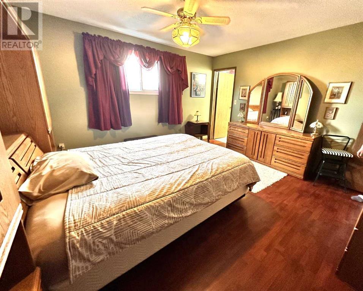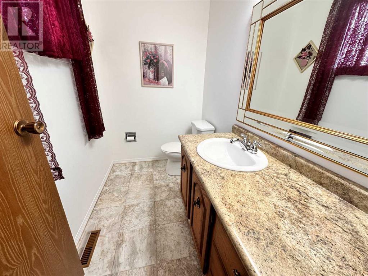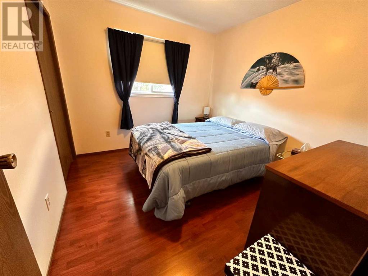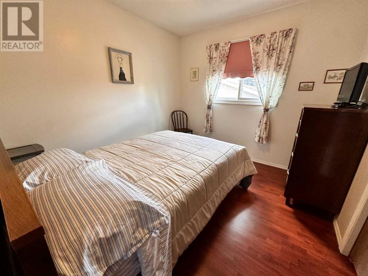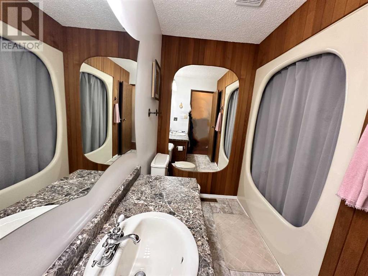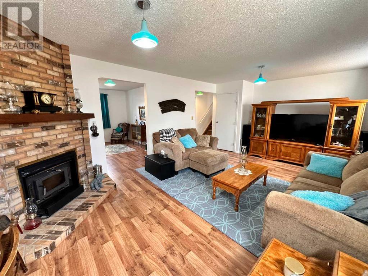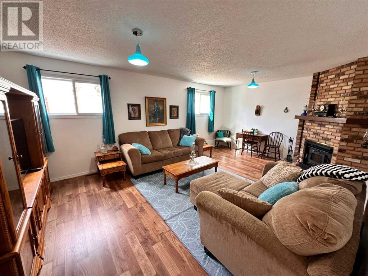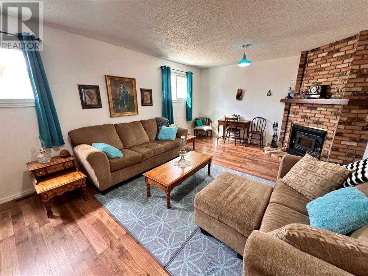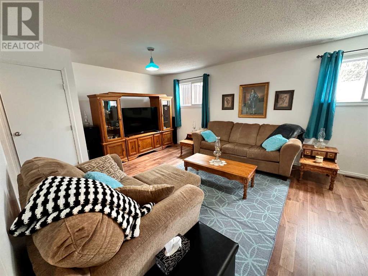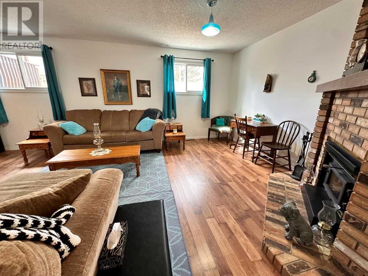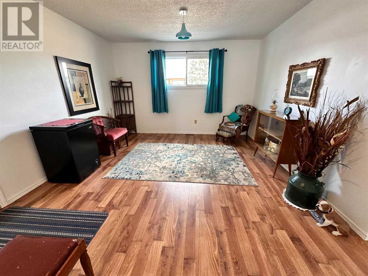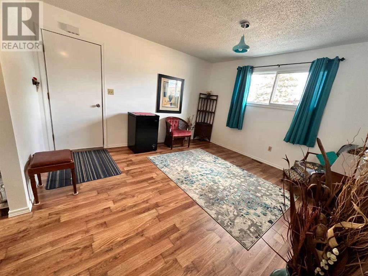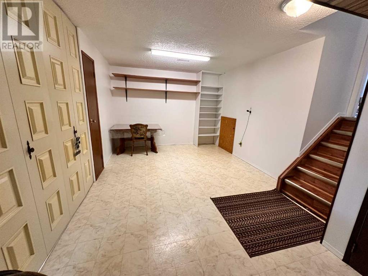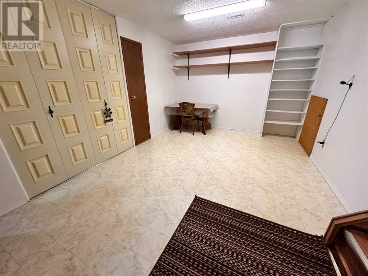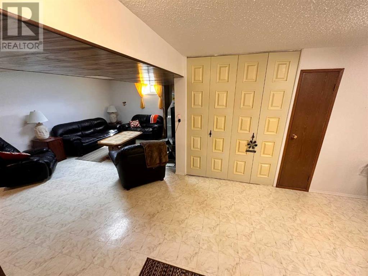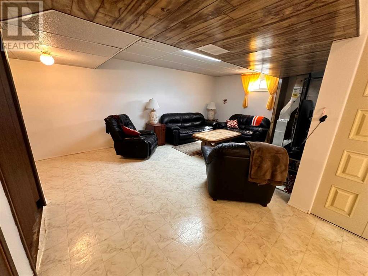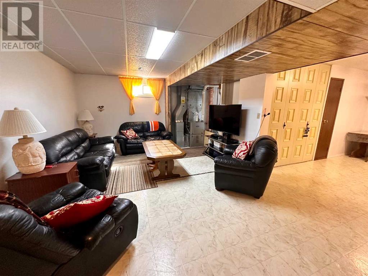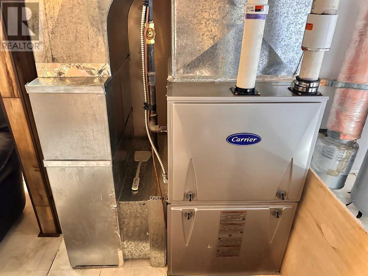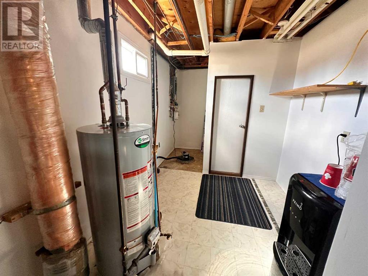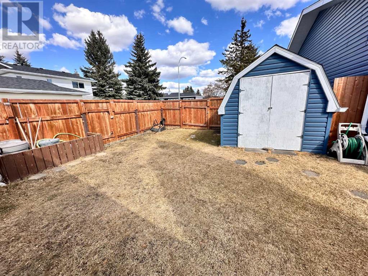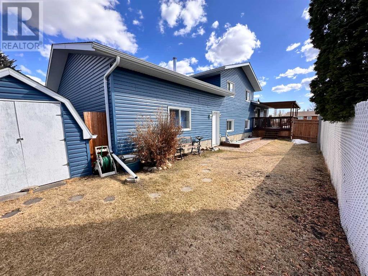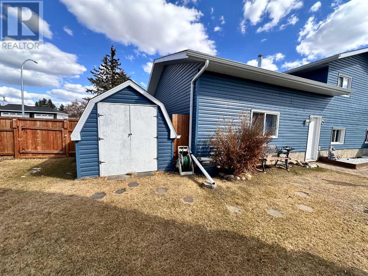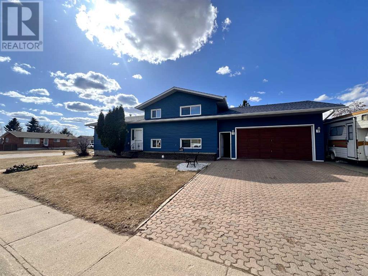3 Bedroom
3 Bathroom
1292 sqft
4 Level
Fireplace
None
Forced Air
$329,900
Welcome to this 4-level split that measures in at 1292 square feet with 3 bedrooms, 1 4pc bath and 2 half baths. Upon entry you enter into a spacious living room which connect to the dining room and a bright kitchen with sunshine ceiling. Patio doors off the dining room lead you out to a covered deck. On the upper level you find the primary bedroom with ½ bath ensuite, 2 additional bedrooms and 4pc main bath. Going down to the first below grade level is the laundry room combined with a half bath, a family room that has a corner brick wood burning fireplace, and a bonus area that could be set up as an office area, for the students a great homework area, or a playroom. On this level you also have access to the double attached garage. The last level down is an open area and would be great for a home gym, games area, and or crafts. You will also find access to the crawl space that goes under the first below grade level which offers an abundant amount of storage space, as well as utility room and cold room. This, well maintained home has seen upgrades which include vinyl siding and eaves troughing, laminate flooring on the main, upper level and first below grade level, new sinks and counters in both the main bath and ensuite to name a few. Located in a quiet mature neighborhood close to parks, and walking trails. (id:44104)
Property Details
|
MLS® Number
|
A2121174 |
|
Property Type
|
Single Family |
|
Parking Space Total
|
6 |
|
Plan
|
7823466 |
|
Structure
|
Shed, Deck |
Building
|
Bathroom Total
|
3 |
|
Bedrooms Above Ground
|
3 |
|
Bedrooms Total
|
3 |
|
Appliances
|
Washer, Refrigerator, Oven - Electric, Cooktop - Electric, Dishwasher, Dryer, Window Coverings |
|
Architectural Style
|
4 Level |
|
Basement Development
|
Finished |
|
Basement Type
|
Full (finished) |
|
Constructed Date
|
1986 |
|
Construction Material
|
Wood Frame |
|
Construction Style Attachment
|
Detached |
|
Cooling Type
|
None |
|
Exterior Finish
|
Vinyl Siding |
|
Fireplace Present
|
Yes |
|
Fireplace Total
|
1 |
|
Flooring Type
|
Concrete, Laminate, Linoleum |
|
Foundation Type
|
Poured Concrete |
|
Half Bath Total
|
2 |
|
Heating Fuel
|
Natural Gas |
|
Heating Type
|
Forced Air |
|
Size Interior
|
1292 Sqft |
|
Total Finished Area
|
1292 Sqft |
|
Type
|
House |
Parking
|
Attached Garage
|
2 |
|
Interlocked
|
|
Land
|
Acreage
|
No |
|
Fence Type
|
Partially Fenced |
|
Size Depth
|
20.82 M |
|
Size Frontage
|
29.12 M |
|
Size Irregular
|
7132.00 |
|
Size Total
|
7132 Sqft|4,051 - 7,250 Sqft |
|
Size Total Text
|
7132 Sqft|4,051 - 7,250 Sqft |
|
Zoning Description
|
R1 |
Rooms
| Level |
Type |
Length |
Width |
Dimensions |
|
Second Level |
Bedroom |
|
|
10.00 Ft x 9.00 Ft |
|
Second Level |
Primary Bedroom |
|
|
14.00 Ft x 13.00 Ft |
|
Second Level |
2pc Bathroom |
|
|
Measurements not available |
|
Second Level |
Bedroom |
|
|
10.00 Ft x 9.00 Ft |
|
Second Level |
4pc Bathroom |
|
|
Measurements not available |
|
Third Level |
Family Room |
|
|
13.00 Ft x 21.00 Ft |
|
Third Level |
Recreational, Games Room |
|
|
13.00 Ft x 13.00 Ft |
|
Third Level |
2pc Bathroom |
|
|
9.00 Ft x 8.00 Ft |
|
Basement |
Family Room |
|
|
20.00 Ft x 12.00 Ft |
|
Basement |
Other |
|
|
14.00 Ft x 12.00 Ft |
|
Main Level |
Kitchen |
|
|
10.00 Ft x 9.00 Ft |
|
Main Level |
Dining Room |
|
|
11.00 Ft x 13.00 Ft |
|
Main Level |
Living Room |
|
|
19.00 Ft x 15.00 Ft |
https://www.realtor.ca/real-estate/26727118/602-19-street-wainwright



