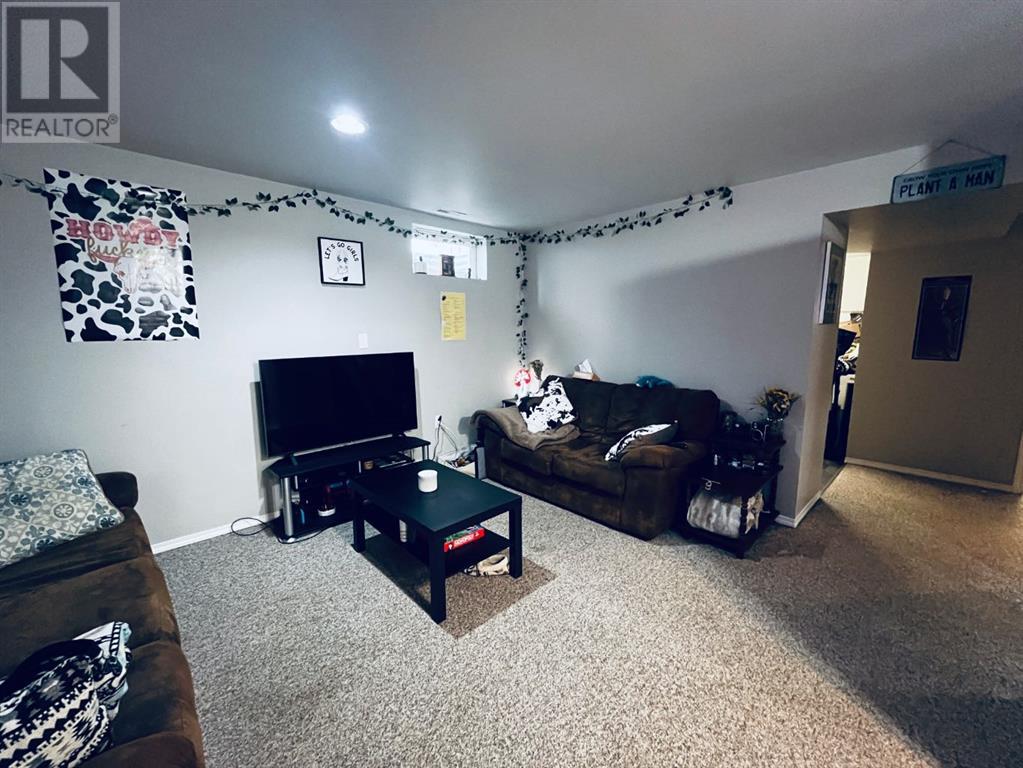4 Bedroom
2 Bathroom
1196 sqft
Bungalow
None
Forced Air
Underground Sprinkler
$319,900
This home is perfectly situated within walking distance to Vermilion Provincial Park with all its amenities, the Vermilion Health Centre, and Lakeland College—an ideal location for families, students, or investors! Step inside to find newer flooring, neutral paint, an updated kitchen, modern appliances, window coverings, and so much more. The main floor features a bright open-concept layout with vaulted ceilings, a spacious living room, three bedrooms, and a 4-piece bathroom. Downstairs, you'll find even more versatility with a laundry nook, large family room, an additional bedroom, a 3-piece bathroom, a generous den, and a recently added open kitchen space—perfect for a revenue-generating basement suite or simply as an extra kitchen for entertaining and hobbies. Outside, the private backyard offers newer enlarged decks, minimal maintenance landscaping, and a double detached heated garage with a sump hole. Don't miss this opportunity—whether you're looking for a fantastic family home or a smart investment property, this one checks all the boxes! Book your showing today! (id:44104)
Property Details
|
MLS® Number
|
A2199652 |
|
Property Type
|
Single Family |
|
Amenities Near By
|
Airport, Golf Course, Park, Playground, Recreation Nearby, Water Nearby |
|
Community Features
|
Golf Course Development, Lake Privileges, Fishing |
|
Parking Space Total
|
5 |
|
Plan
|
7922545 |
|
Structure
|
See Remarks |
|
View Type
|
View |
Building
|
Bathroom Total
|
2 |
|
Bedrooms Above Ground
|
3 |
|
Bedrooms Below Ground
|
1 |
|
Bedrooms Total
|
4 |
|
Appliances
|
Washer, Refrigerator, Dishwasher, Stove, Dryer, Microwave |
|
Architectural Style
|
Bungalow |
|
Basement Development
|
Finished |
|
Basement Type
|
Full (finished) |
|
Constructed Date
|
1990 |
|
Construction Material
|
Wood Frame |
|
Construction Style Attachment
|
Detached |
|
Cooling Type
|
None |
|
Flooring Type
|
Carpeted, Vinyl Plank |
|
Foundation Type
|
Poured Concrete |
|
Heating Fuel
|
Natural Gas |
|
Heating Type
|
Forced Air |
|
Stories Total
|
1 |
|
Size Interior
|
1196 Sqft |
|
Total Finished Area
|
1196 Sqft |
|
Type
|
House |
Parking
Land
|
Acreage
|
No |
|
Fence Type
|
Fence |
|
Land Amenities
|
Airport, Golf Course, Park, Playground, Recreation Nearby, Water Nearby |
|
Landscape Features
|
Underground Sprinkler |
|
Size Depth
|
39.01 M |
|
Size Frontage
|
15.85 M |
|
Size Irregular
|
6645.00 |
|
Size Total
|
6645 Sqft|4,051 - 7,250 Sqft |
|
Size Total Text
|
6645 Sqft|4,051 - 7,250 Sqft |
|
Zoning Description
|
R2 - Residential |
Rooms
| Level |
Type |
Length |
Width |
Dimensions |
|
Basement |
3pc Bathroom |
|
|
1.80 M x 2.53 M |
|
Basement |
Bedroom |
|
|
2.96 M x 3.84 M |
|
Basement |
Kitchen |
|
|
3.66 M x 4.16 M |
|
Basement |
Office |
|
|
5.18 M x 3.64 M |
|
Main Level |
4pc Bathroom |
|
|
1.54 M x 2.44 M |
|
Main Level |
Bedroom |
|
|
2.74 M x 3.51 M |
|
Main Level |
Bedroom |
|
|
3.42 M x 3.92 M |
|
Main Level |
Bedroom |
|
|
2.74 M x 2.76 M |
|
Main Level |
Dining Room |
|
|
3.30 M x 3.39 M |
|
Main Level |
Kitchen |
|
|
3.35 M x 4.42 M |
|
Main Level |
Living Room |
|
|
5.51 M x 4.17 M |
https://www.realtor.ca/real-estate/27989032/6012-50-avenue-vermilion






















