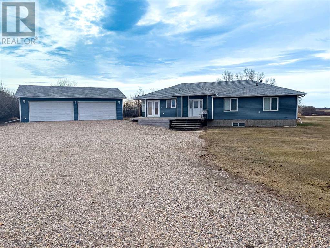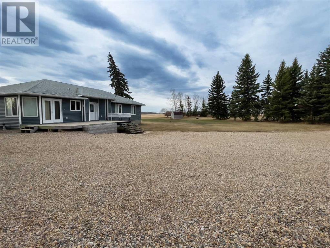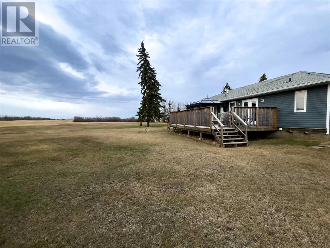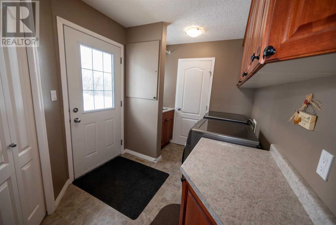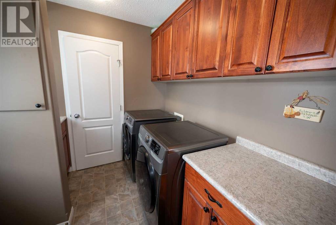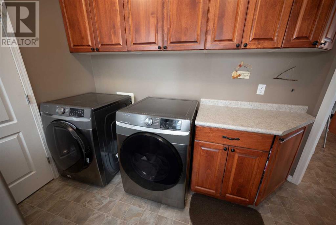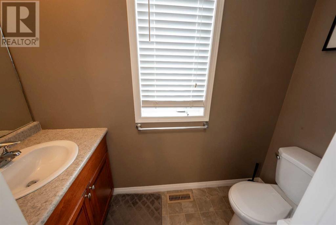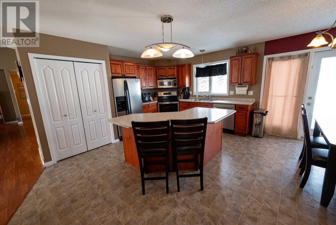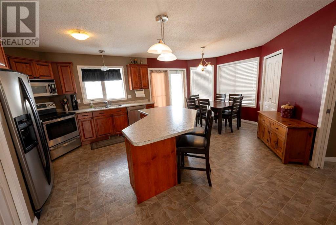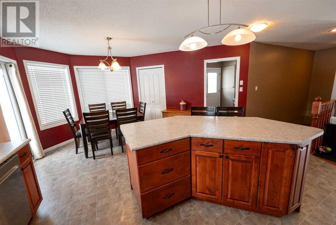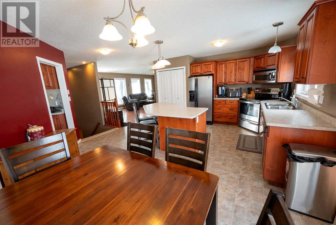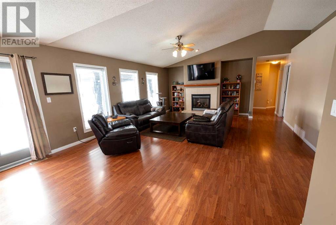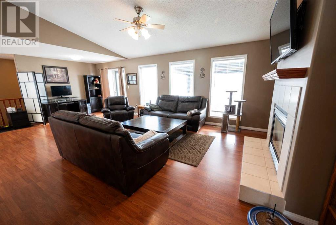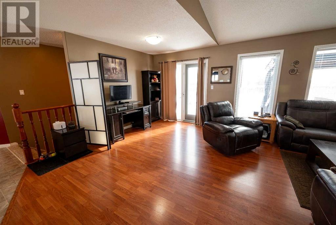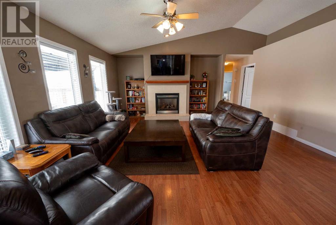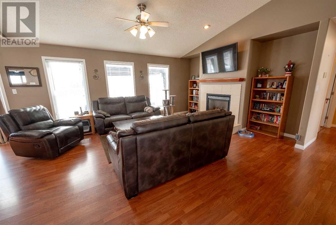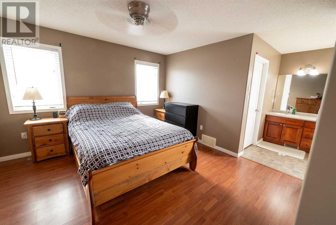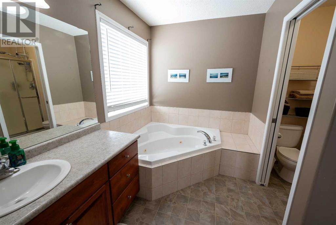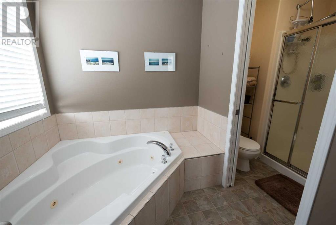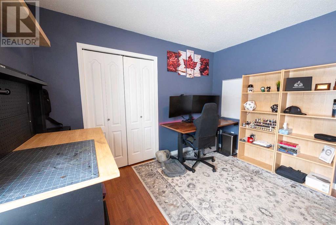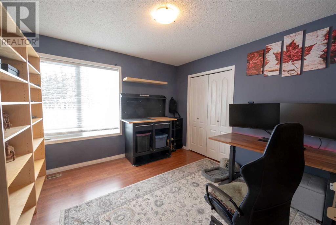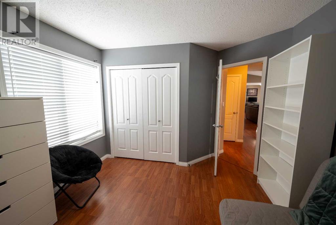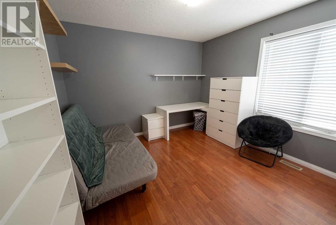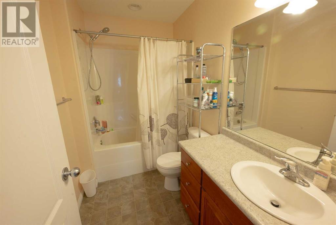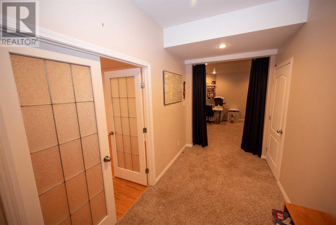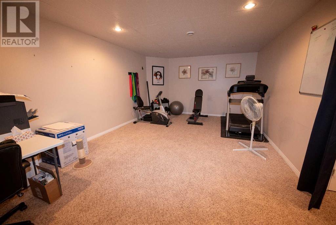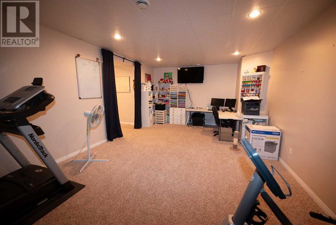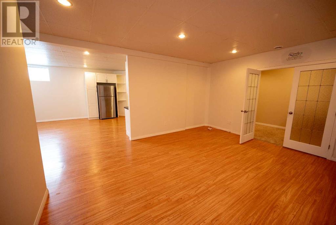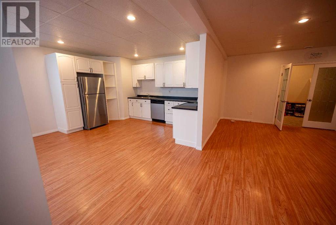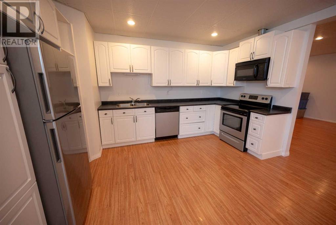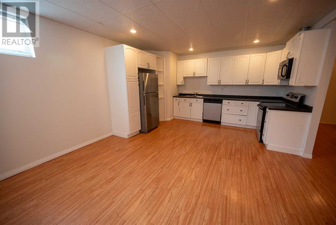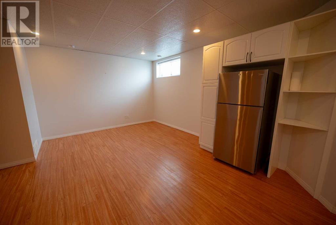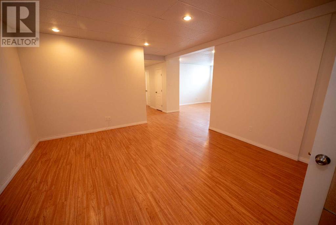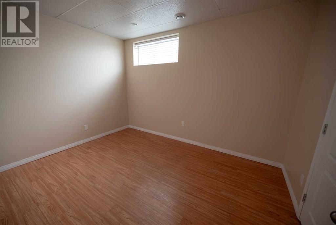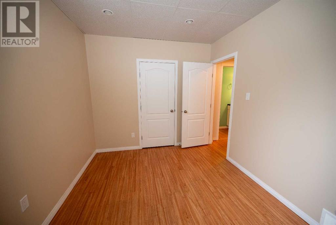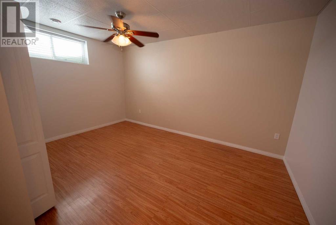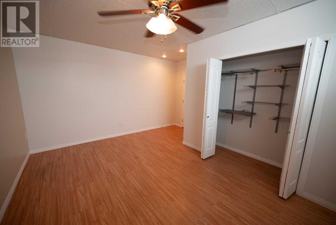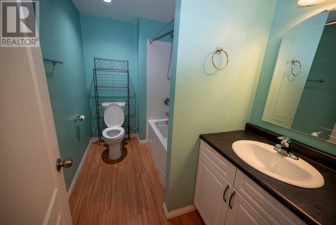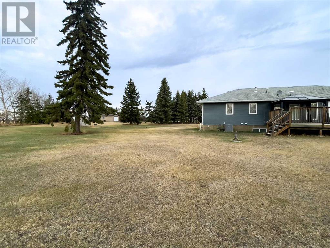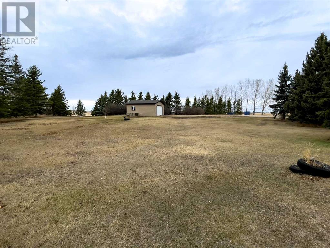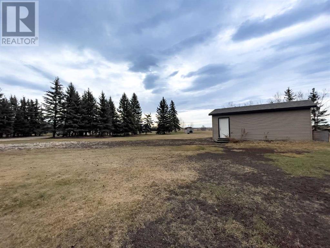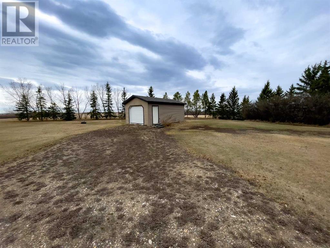5 Bedroom
4 Bathroom
1780 sqft
Bungalow
Fireplace
Central Air Conditioning
Other, Forced Air, In Floor Heating
Acreage
Lawn
$539,900
Welcome to your own private oasis just minutes from Wainwright, AB! Nestled on a sprawling 2.99-acre lot, this stunning 5 Bedroom, 4 Bathroom Bungalow offers the perfect blend of luxury and tranquility.Step into the welcoming embrace of an open concept layout, where communal living meets individual charm. The expansive eat-in kitchen invites culinary adventures and shared meals, while an elegant gas fireplace sets the scene for cozy gatherings in the living area.With 3 bedrooms on the main floor and an additional 2 downstairs, there's ample space for everyone to unwind. But the lower level offers more than just bedrooms—it boasts a second kitchen and a spacious family room, and a additional space ideal for entertaining or creating a versatile space for work or play.Outside, your private paradise awaits, offering endless opportunities for outdoor activities and gardening. And with the added convenience of a coveted reverse osmosis system, you can enjoy pure, clean water whenever you need it.Don't miss out on the opportunity to make this spectacular property your own—schedule a showing today and start living the life you've always dreamed of! (id:44104)
Property Details
|
MLS® Number
|
A2112151 |
|
Property Type
|
Single Family |
|
Neigbourhood
|
Rural Wainwright No. 61 |
|
Features
|
Wet Bar, No Neighbours Behind, No Smoking Home |
|
Parking Space Total
|
6 |
|
Structure
|
Deck |
Building
|
Bathroom Total
|
4 |
|
Bedrooms Above Ground
|
3 |
|
Bedrooms Below Ground
|
2 |
|
Bedrooms Total
|
5 |
|
Appliances
|
Water Purifier, Dishwasher, Stove, Microwave Range Hood Combo, Satellite Dish Related Hardware, Washer & Dryer |
|
Architectural Style
|
Bungalow |
|
Basement Development
|
Finished |
|
Basement Type
|
Full (finished) |
|
Constructed Date
|
2006 |
|
Construction Material
|
Wood Frame |
|
Construction Style Attachment
|
Detached |
|
Cooling Type
|
Central Air Conditioning |
|
Exterior Finish
|
Vinyl Siding |
|
Fireplace Present
|
Yes |
|
Fireplace Total
|
1 |
|
Flooring Type
|
Carpeted, Laminate, Linoleum, Vinyl Plank |
|
Foundation Type
|
Wood |
|
Half Bath Total
|
1 |
|
Heating Type
|
Other, Forced Air, In Floor Heating |
|
Stories Total
|
1 |
|
Size Interior
|
1780 Sqft |
|
Total Finished Area
|
1780 Sqft |
|
Type
|
House |
|
Utility Water
|
Well |
Parking
|
Garage
|
|
|
Detached Garage
|
|
|
R V
|
|
|
Detached Garage
|
1 |
Land
|
Acreage
|
Yes |
|
Fence Type
|
Not Fenced |
|
Landscape Features
|
Lawn |
|
Sewer
|
Septic Tank |
|
Size Irregular
|
2.99 |
|
Size Total
|
2.99 Ac|2 - 4.99 Acres |
|
Size Total Text
|
2.99 Ac|2 - 4.99 Acres |
|
Zoning Description
|
Agricultural District |
Rooms
| Level |
Type |
Length |
Width |
Dimensions |
|
Lower Level |
Other |
|
|
23.00 Ft x 13.00 Ft |
|
Lower Level |
Family Room |
|
|
14.00 Ft x 16.00 Ft |
|
Lower Level |
Other |
|
|
13.67 Ft x 19.58 Ft |
|
Lower Level |
Bedroom |
|
|
13.92 Ft x 15.00 Ft |
|
Lower Level |
4pc Bathroom |
|
|
.00 Ft x .00 Ft |
|
Lower Level |
Bedroom |
|
|
9.08 Ft x 12.42 Ft |
|
Lower Level |
Furnace |
|
|
9.42 Ft x 7.50 Ft |
|
Lower Level |
Storage |
|
|
14.25 Ft x 7.58 Ft |
|
Main Level |
Other |
|
|
9.67 Ft x 5.67 Ft |
|
Main Level |
Eat In Kitchen |
|
|
16.25 Ft x 20.17 Ft |
|
Main Level |
Family Room |
|
|
17.25 Ft x 26.25 Ft |
|
Main Level |
Primary Bedroom |
|
|
12.42 Ft x 13.58 Ft |
|
Main Level |
4pc Bathroom |
|
|
.00 Ft x .00 Ft |
|
Main Level |
Bedroom |
|
|
10.75 Ft x 11.17 Ft |
|
Main Level |
Bedroom |
|
|
11.08 Ft x 12.58 Ft |
|
Main Level |
4pc Bathroom |
|
|
.00 Ft x .00 Ft |
|
Main Level |
Laundry Room |
|
|
9.42 Ft x 7.50 Ft |
|
Main Level |
2pc Bathroom |
|
|
.00 Ft x .00 Ft |
|
Main Level |
Other |
|
|
9.67 Ft x 5.67 Ft |
https://www.realtor.ca/real-estate/26579899/60055-twp-rd-444-rural-wainwright-no-61-md-of



