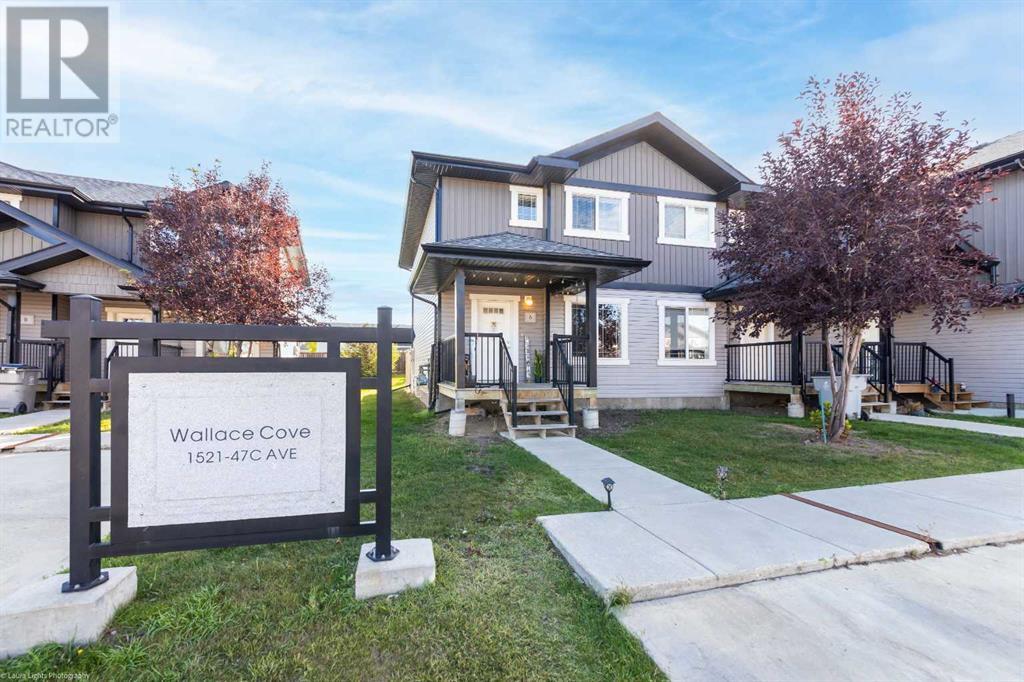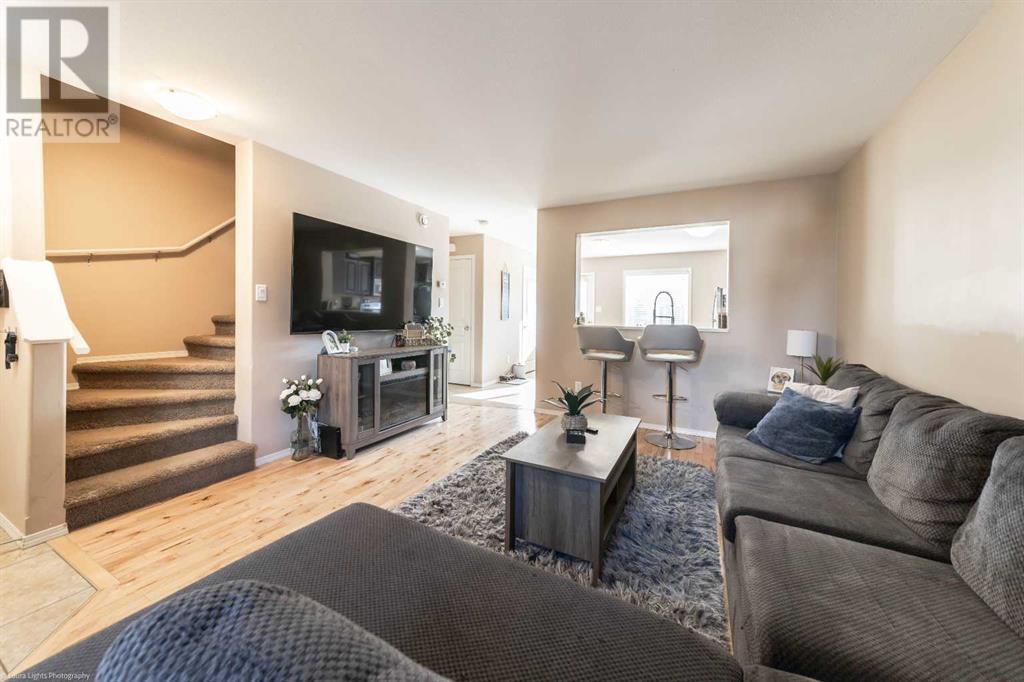3 Bedroom
2 Bathroom
1026 sqft
None
Forced Air
Lawn
$209,900
Welcome to this charming townhome nestled on a quiet street in Saskatchewan. This home offers the perfect blend of modern comfort and affordable living. Whether you’re looking for a place to settle down or a smart investment opportunity, this property fits the bill. Enjoy the ease of homeownership with the added bonus of a “lock-and-leave” lifestyle, as all yard work and snow removal are covered through the condo fees.From the moment you arrive, the welcoming front porch invites you in. Step inside, and you’ll be greeted by a cozy, open-concept layout that connects the living room, dining area, and kitchen—perfect for both relaxing and entertaining. Upstairs, you’ll find three spacious bedrooms and a full four-piece bathroom. The unfinished basement offers a blank slate for you to transform into the space you’ve always wanted.Out back, there’s a private patio area where you can relax and enjoy the outdoors without worrying about yard maintenance. With its thoughtful design and convenient features, this townhome is a wonderful place to call home! (id:44104)
Property Details
|
MLS® Number
|
A2170526 |
|
Property Type
|
Single Family |
|
Community Name
|
Wallacefield |
|
Features
|
Other |
|
Parking Space Total
|
2 |
|
Plan
|
102125 |
Building
|
Bathroom Total
|
2 |
|
Bedrooms Above Ground
|
3 |
|
Bedrooms Total
|
3 |
|
Amenities
|
Other |
|
Appliances
|
Washer, Refrigerator, Dishwasher, Stove, Dryer |
|
Basement Development
|
Unfinished |
|
Basement Type
|
Full (unfinished) |
|
Constructed Date
|
2012 |
|
Construction Material
|
Wood Frame |
|
Construction Style Attachment
|
Attached |
|
Cooling Type
|
None |
|
Exterior Finish
|
Vinyl Siding |
|
Flooring Type
|
Ceramic Tile |
|
Foundation Type
|
Poured Concrete |
|
Half Bath Total
|
1 |
|
Heating Fuel
|
Natural Gas |
|
Heating Type
|
Forced Air |
|
Stories Total
|
2 |
|
Size Interior
|
1026 Sqft |
|
Total Finished Area
|
1026 Sqft |
|
Type
|
Row / Townhouse |
Parking
Land
|
Acreage
|
No |
|
Fence Type
|
Partially Fenced |
|
Landscape Features
|
Lawn |
|
Size Depth
|
0.3 M |
|
Size Frontage
|
0.3 M |
|
Size Irregular
|
2475.00 |
|
Size Total
|
2475 Sqft|0-4,050 Sqft |
|
Size Total Text
|
2475 Sqft|0-4,050 Sqft |
|
Zoning Description
|
R4 |
Rooms
| Level |
Type |
Length |
Width |
Dimensions |
|
Main Level |
2pc Bathroom |
|
|
Measurements not available |
|
Main Level |
Living Room |
|
|
15.00 Ft x 13.00 Ft |
|
Main Level |
Kitchen |
|
|
13.42 Ft x 12.25 Ft |
|
Upper Level |
Bedroom |
|
|
11.33 Ft x 10.00 Ft |
|
Upper Level |
Bedroom |
|
|
10.00 Ft x 8.17 Ft |
|
Upper Level |
Bedroom |
|
|
8.42 Ft x 8.00 Ft |
|
Upper Level |
4pc Bathroom |
|
|
Measurements not available |
https://www.realtor.ca/real-estate/27506489/6-1521-47c-avenue-lloydminster-wallacefield





























