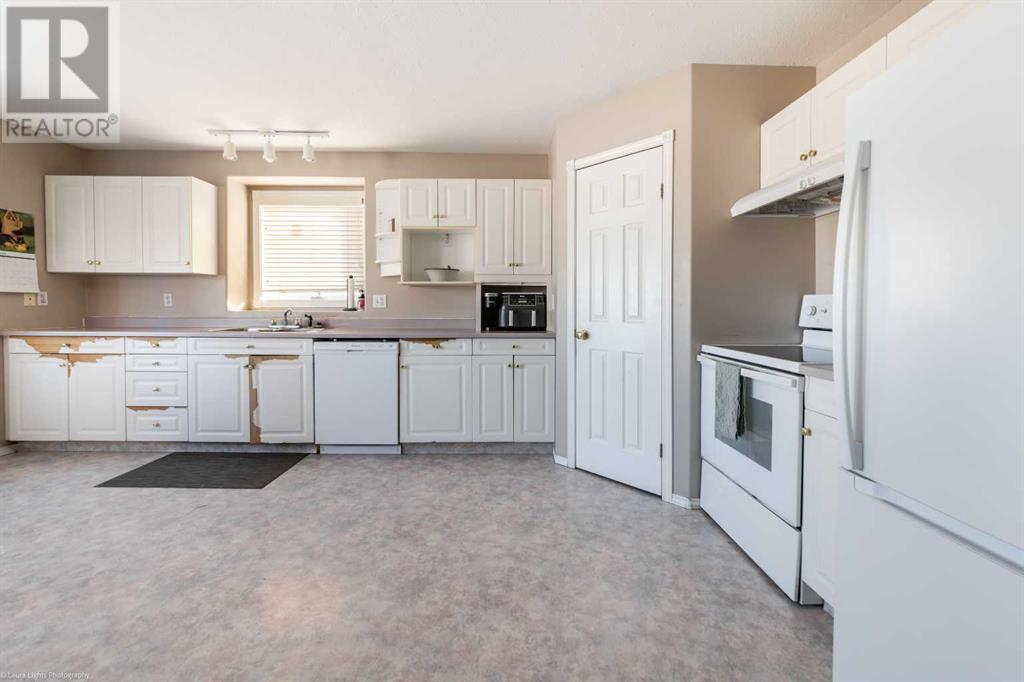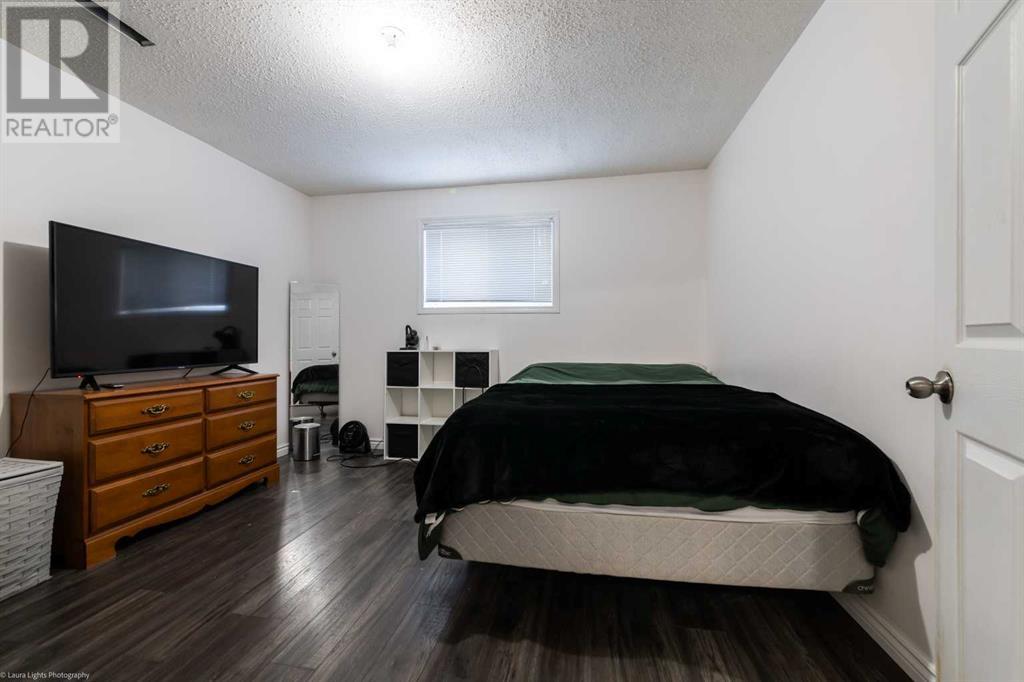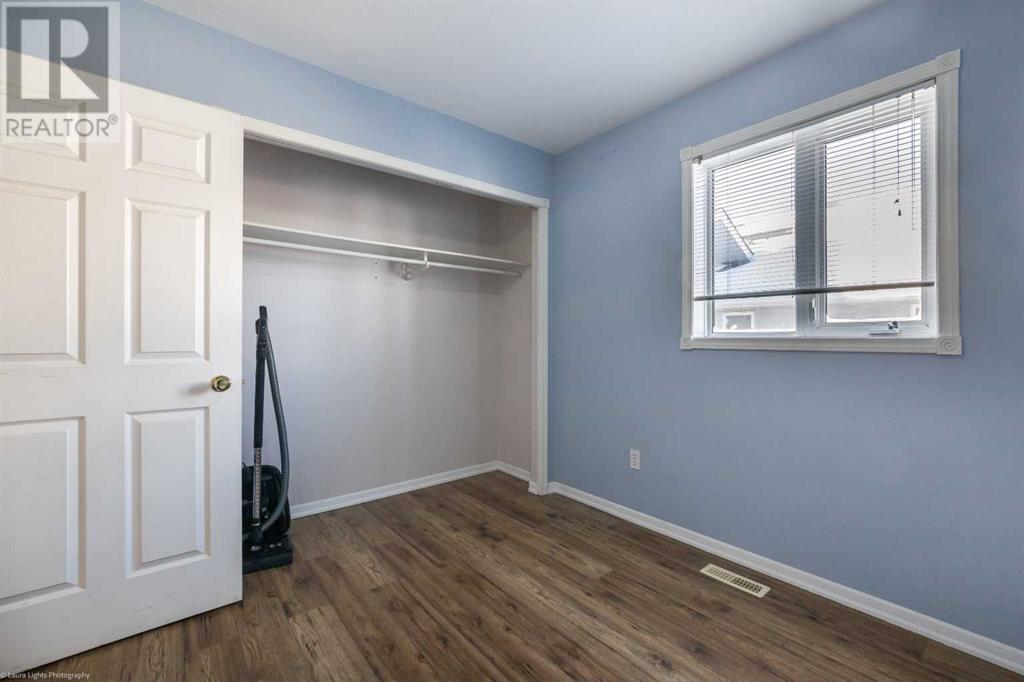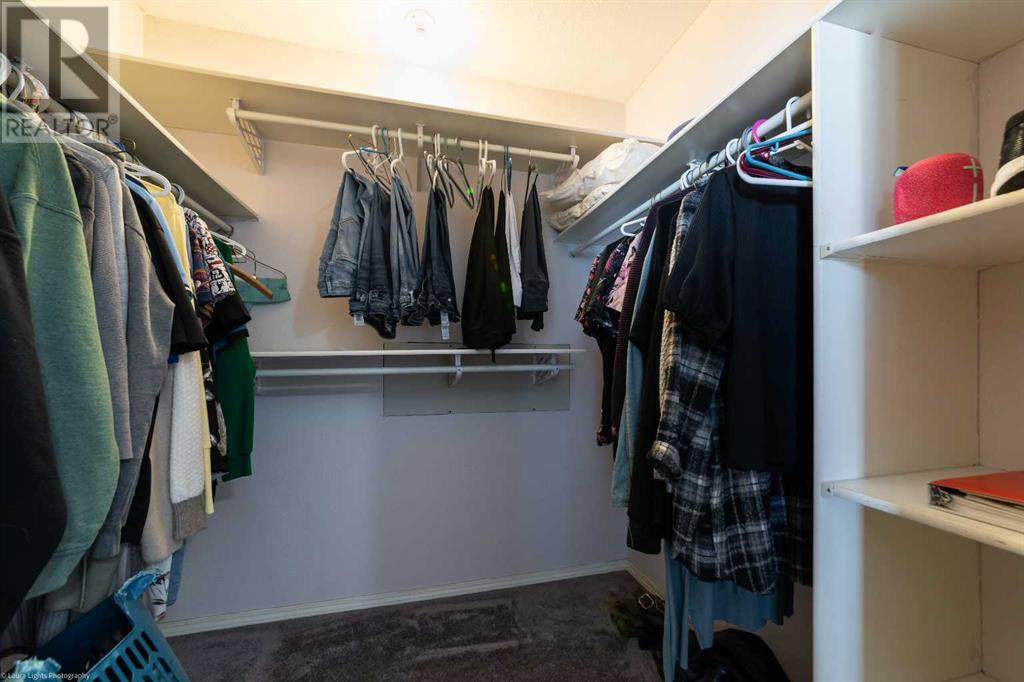5918 41 Street Lloydminster, Alberta T9V 2S2
6 Bedroom
3 Bathroom
1381 sqft
Bi-Level
Fireplace
None
Forced Air
$309,000
Great Location - Endless Potential! WELCOME to 5918 41 Street Lloydminster, Alberta. This 6 bedroom, 3 Bathroom bi-level is located on a quiet street, in a family friendly neighborhood! Within walking distance to local amenities, a playground down the street, and the Lloydminster Comprehensive High School. The backyard has a two tier deck, with no back neighbors. Making it a perfect place to unwind. With plenty of space and endless potential, this home is ready for your personal touch. (id:44104)
Property Details
| MLS® Number | A2195079 |
| Property Type | Single Family |
| Community Name | Southridge |
| Amenities Near By | Playground, Schools, Shopping |
| Features | See Remarks |
| Parking Space Total | 4 |
| Plan | 942 2157 |
| Structure | None |
Building
| Bathroom Total | 3 |
| Bedrooms Above Ground | 3 |
| Bedrooms Below Ground | 3 |
| Bedrooms Total | 6 |
| Appliances | None |
| Architectural Style | Bi-level |
| Basement Development | Finished |
| Basement Type | Full (finished) |
| Constructed Date | 1995 |
| Construction Style Attachment | Detached |
| Cooling Type | None |
| Exterior Finish | Stucco |
| Fireplace Present | Yes |
| Fireplace Total | 1 |
| Flooring Type | Carpeted, Laminate, Linoleum |
| Foundation Type | Wood |
| Heating Type | Forced Air |
| Stories Total | 1 |
| Size Interior | 1381 Sqft |
| Total Finished Area | 1381 Sqft |
| Type | House |
Parking
| Attached Garage | 2 |
Land
| Acreage | No |
| Fence Type | Fence |
| Land Amenities | Playground, Schools, Shopping |
| Size Irregular | 5806.00 |
| Size Total | 5806 Sqft|4,051 - 7,250 Sqft |
| Size Total Text | 5806 Sqft|4,051 - 7,250 Sqft |
| Zoning Description | R1 |
Rooms
| Level | Type | Length | Width | Dimensions |
|---|---|---|---|---|
| Basement | 4pc Bathroom | Measurements not available | ||
| Basement | Bedroom | 12.42 Ft x 11.75 Ft | ||
| Basement | Bedroom | 12.83 Ft x 11.75 Ft | ||
| Basement | Bedroom | 13.42 Ft x 11.75 Ft | ||
| Basement | Laundry Room | 9.50 Ft x 11.83 Ft | ||
| Basement | Recreational, Games Room | 12.92 Ft x 24.00 Ft | ||
| Basement | Furnace | 7.83 Ft x 7.58 Ft | ||
| Main Level | 3pc Bathroom | Measurements not available | ||
| Main Level | 4pc Bathroom | Measurements not available | ||
| Main Level | Bedroom | 12.42 Ft x 8.67 Ft | ||
| Main Level | Bedroom | 8.92 Ft x 10.33 Ft | ||
| Main Level | Foyer | 8.08 Ft x 9.08 Ft | ||
| Main Level | Kitchen | 14.67 Ft x 19.25 Ft | ||
| Main Level | Living Room | 15.25 Ft x 20.08 Ft | ||
| Main Level | Primary Bedroom | 13.00 Ft x 13.83 Ft |
https://www.realtor.ca/real-estate/27929107/5918-41-street-lloydminster-southridge
Interested?
Contact us for more information







































