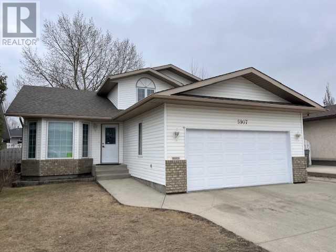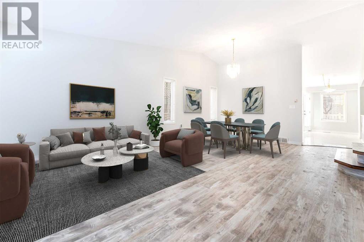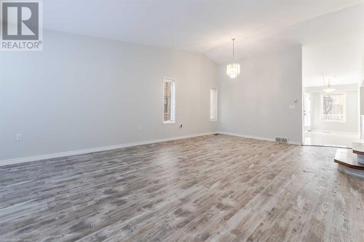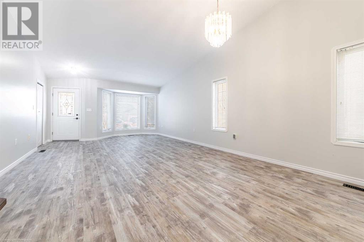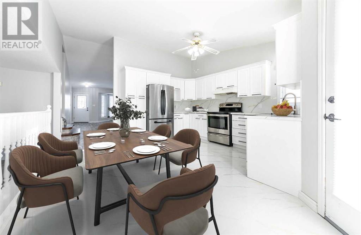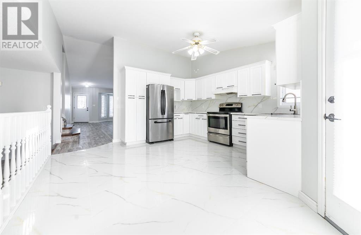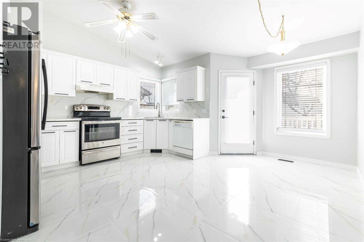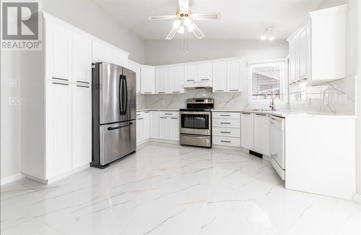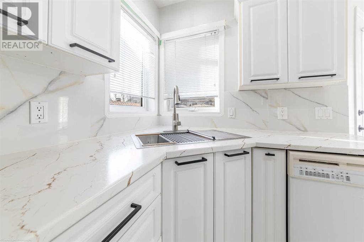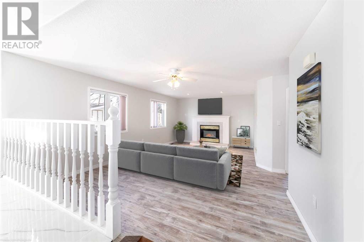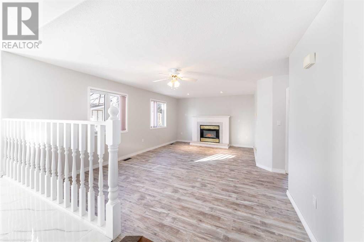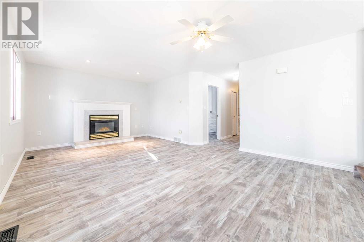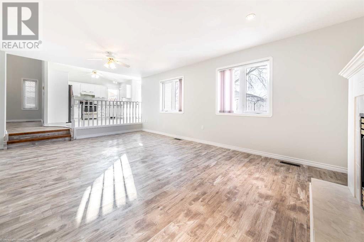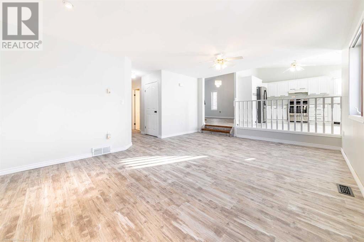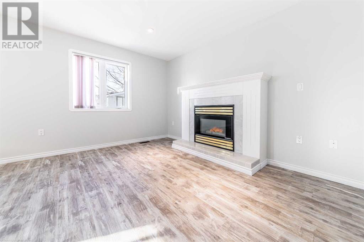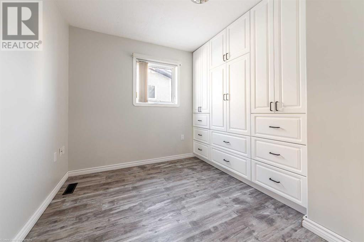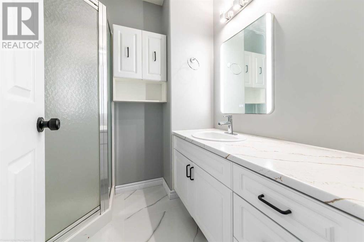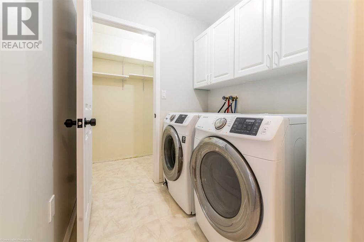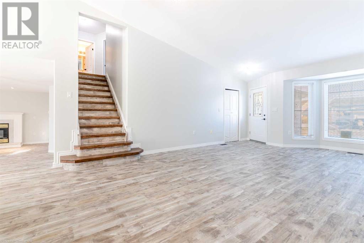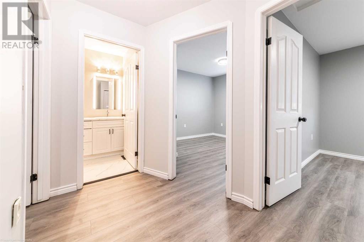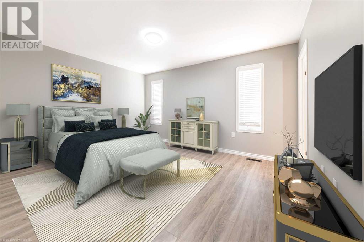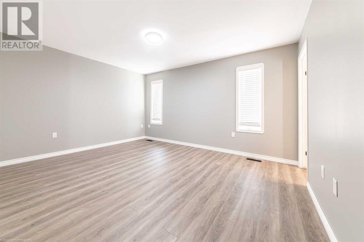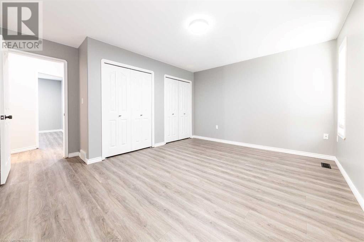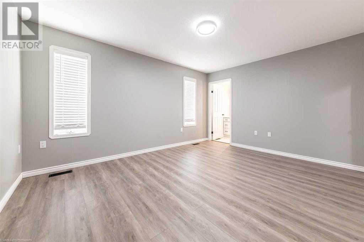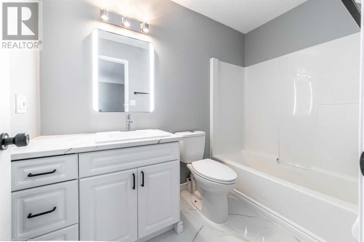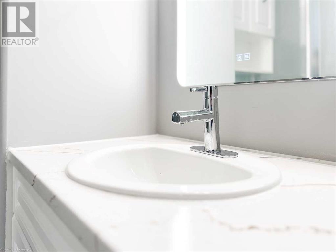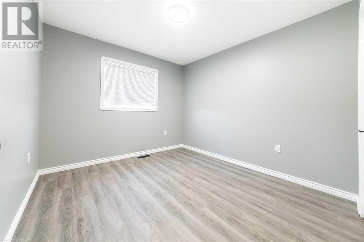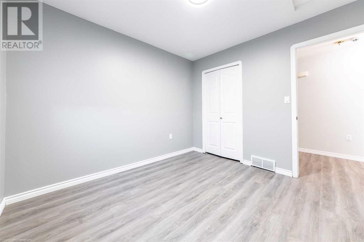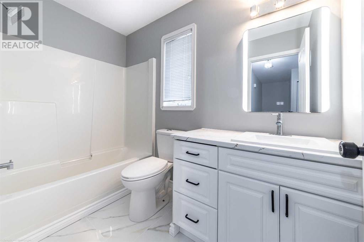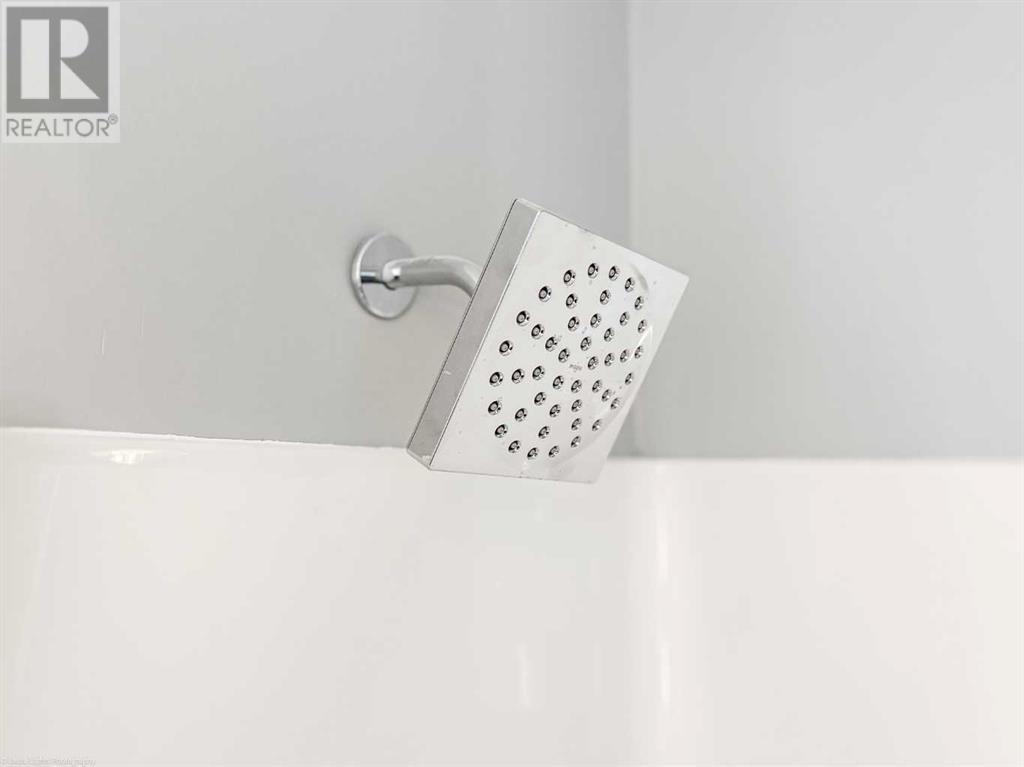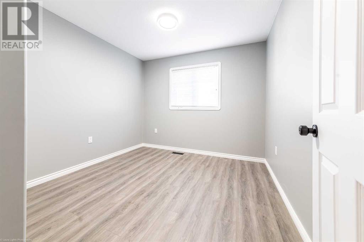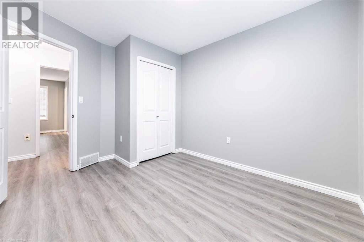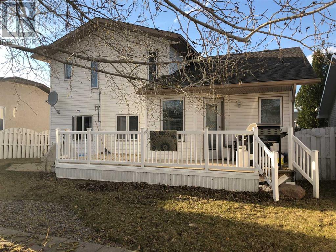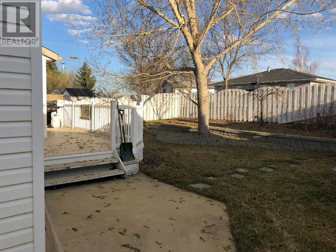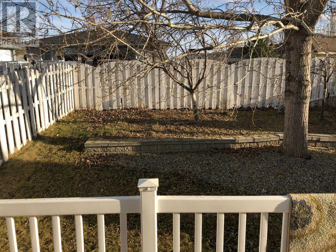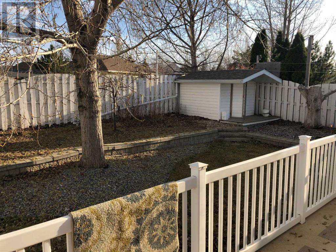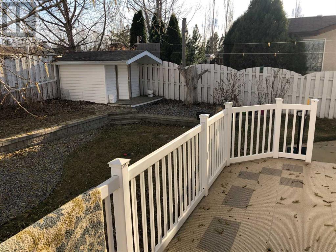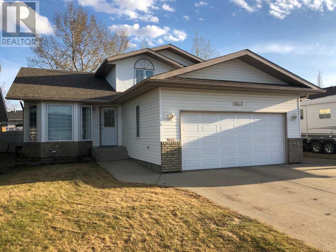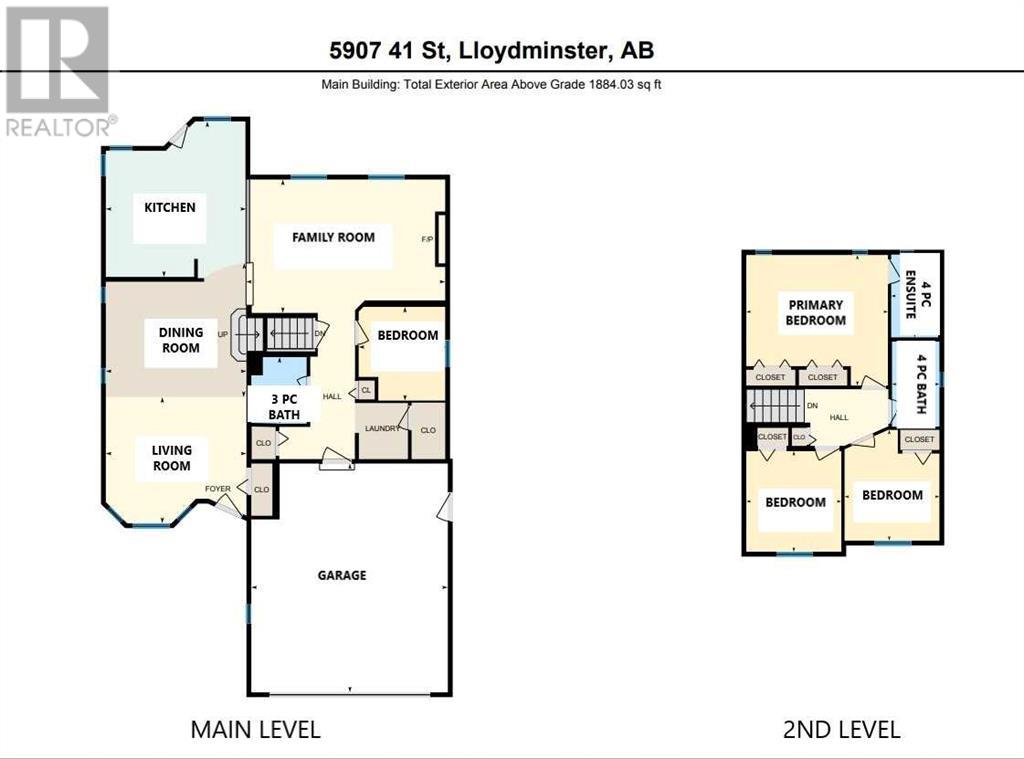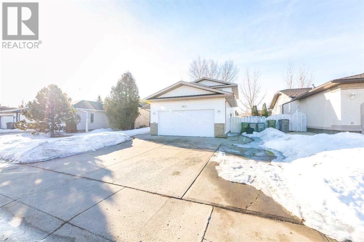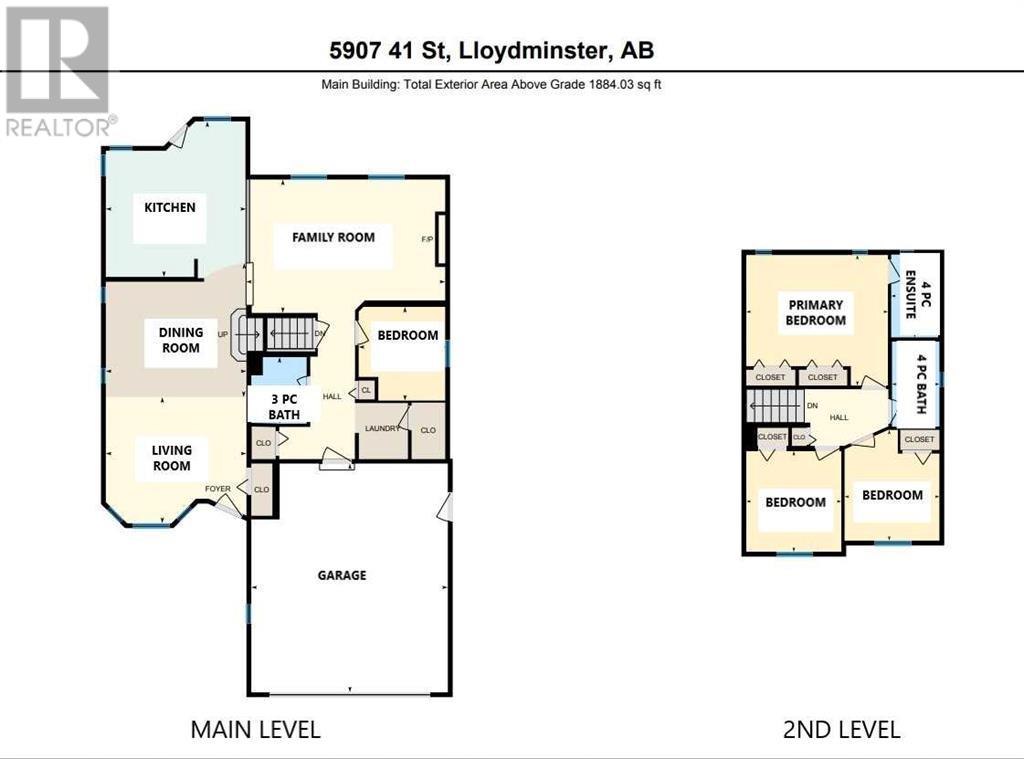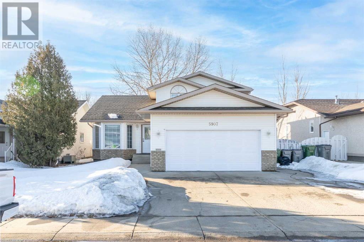5907 41 Street Lloydminster, Alberta T9V 2S2
$439,000
Public OPEN HOUSE Saturday April 27th from 1:00-2:30. Extensive updates and changes were completed in 2024 to this large 5-bed, 4-bath 2-storey split home that boasts luxury finishings, a double attached garage, RV parking and fenced backyard! 2024 upgrades to the main and 2nd level include new vinyl plank and tile flooring, new paint, new counter tops, new faucets, new toilets, new kitchen sink, new backsplash, new trim and baseboards, new door hardware and some new lighting. As you enter the home, you are invited into the expansive living room featuring vaulted ceilings and a large bay window overlooking the front yard. The living room is open to the adjacent dining area, making it a great entertaining space. The white kitchen feels bright and clean. From here, there is both easy access to the backyard deck and great sight lines to the family room which is one step down from the kitchen. The family room has south facing windows and a gas fireplace making it a great space to hang out. Also on the main level is a guest bedroom or office, a 3-pc guest bathroom and laundry with side-by-side washer & dryer. The upper level offers a generous master bedroom with 4-pc ensuite and two additional great-sized bedrooms that share a 4-pc bathroom. Heading downstairs, the basement includes a large recreation room/games area with a bedroom, another 4-pc bathroom, a den and plenty of storage space. Other highlights include: include new plumbing, underground sprinklers, central vacuum and central air conditioning. The fenced backyard, double attached garage and RV parking completes this perfect package. This home is located in the Southridge neighbourhood and is close to both the Lloydminster Comprehensive High School and Rotary Park. You are sure to be impressed! Come view today! (id:44104)
Open House
This property has open houses!
1:00 pm
Ends at:2:30 pm
Property Details
| MLS® Number | A2116307 |
| Property Type | Single Family |
| Community Name | West Lloydminster City |
| Amenities Near By | Playground |
| Parking Space Total | 4 |
| Plan | 9422157 |
| Structure | Shed, Deck |
Building
| Bathroom Total | 4 |
| Bedrooms Above Ground | 4 |
| Bedrooms Below Ground | 1 |
| Bedrooms Total | 5 |
| Appliances | Washer, Refrigerator, Dishwasher, Stove, Dryer, Garburator, Hood Fan, Garage Door Opener |
| Basement Development | Finished |
| Basement Type | Full (finished) |
| Constructed Date | 1995 |
| Construction Material | Wood Frame |
| Construction Style Attachment | Detached |
| Cooling Type | Central Air Conditioning |
| Exterior Finish | Brick, Vinyl Siding |
| Fireplace Present | Yes |
| Fireplace Total | 1 |
| Flooring Type | Carpeted, Linoleum, Tile, Vinyl Plank |
| Foundation Type | Poured Concrete |
| Heating Fuel | Natural Gas |
| Heating Type | Forced Air |
| Stories Total | 2 |
| Size Interior | 1883 Sqft |
| Total Finished Area | 1883 Sqft |
| Type | House |
Parking
| Attached Garage | 2 |
| R V |
Land
| Acreage | No |
| Fence Type | Fence |
| Land Amenities | Playground |
| Landscape Features | Lawn |
| Size Depth | 35.05 M |
| Size Frontage | 15.24 M |
| Size Irregular | 5867.00 |
| Size Total | 5867 Sqft|4,051 - 7,250 Sqft |
| Size Total Text | 5867 Sqft|4,051 - 7,250 Sqft |
| Zoning Description | R1 |
Rooms
| Level | Type | Length | Width | Dimensions |
|---|---|---|---|---|
| Second Level | Primary Bedroom | 14.67 Ft x 13.92 Ft | ||
| Second Level | 4pc Bathroom | 8.67 Ft x 4.83 Ft | ||
| Second Level | Bedroom | 11.00 Ft x 9.75 Ft | ||
| Second Level | 4pc Bathroom | 8.83 Ft x 4.83 Ft | ||
| Second Level | Bedroom | 10.42 Ft x 9.75 Ft | ||
| Basement | Recreational, Games Room | 21.00 Ft x 12.50 Ft | ||
| Basement | Recreational, Games Room | 13.00 Ft x 10.00 Ft | ||
| Basement | Other | 11.00 Ft x 11.00 Ft | ||
| Basement | Den | 10.75 Ft x 9.92 Ft | ||
| Basement | 4pc Bathroom | 9.00 Ft x 5.00 Ft | ||
| Basement | Bedroom | 13.00 Ft x 9.42 Ft | ||
| Main Level | Living Room | 14.42 Ft x 14.42 Ft | ||
| Main Level | Dining Room | 10.50 Ft x 8.67 Ft | ||
| Main Level | Kitchen | 14.42 Ft x 13.42 Ft | ||
| Main Level | Family Room | 20.00 Ft x 12.50 Ft | ||
| Main Level | 3pc Bathroom | 6.83 Ft x 5.00 Ft | ||
| Main Level | Laundry Room | Measurements not available | ||
| Main Level | Bedroom | 9.00 Ft x 7.50 Ft |
https://www.realtor.ca/real-estate/26651934/5907-41-street-lloydminster-west-lloydminster-city
Interested?
Contact us for more information



