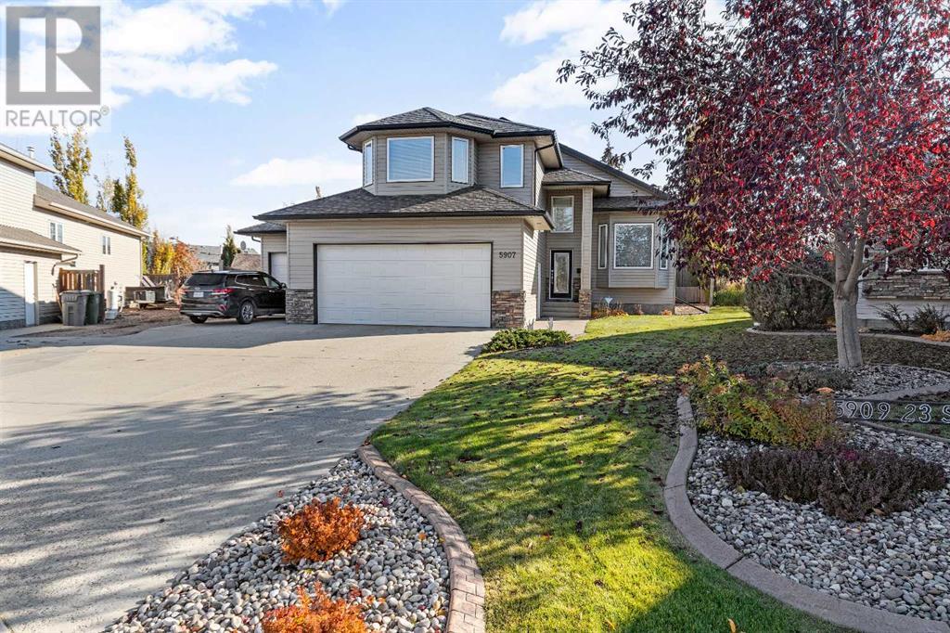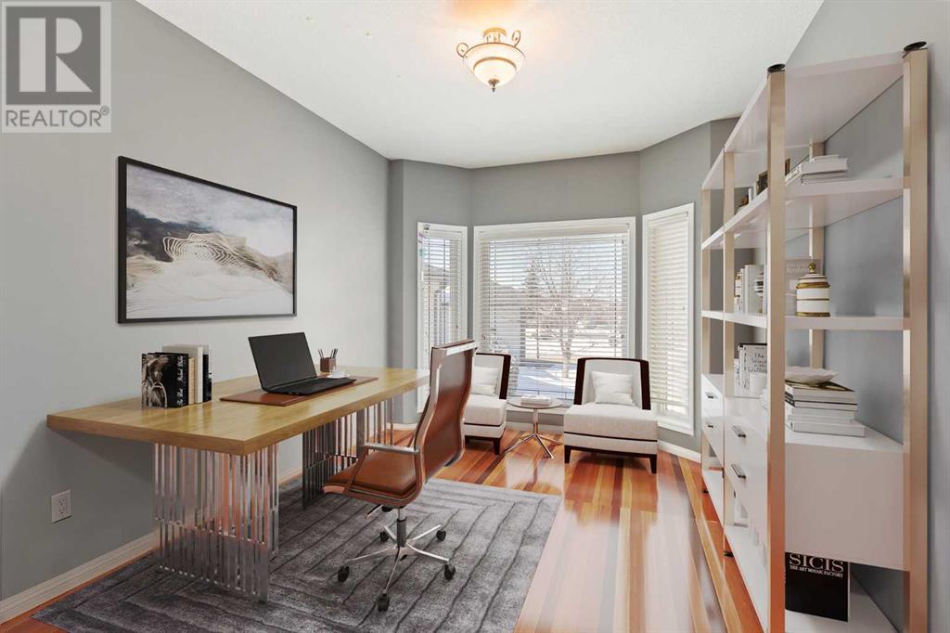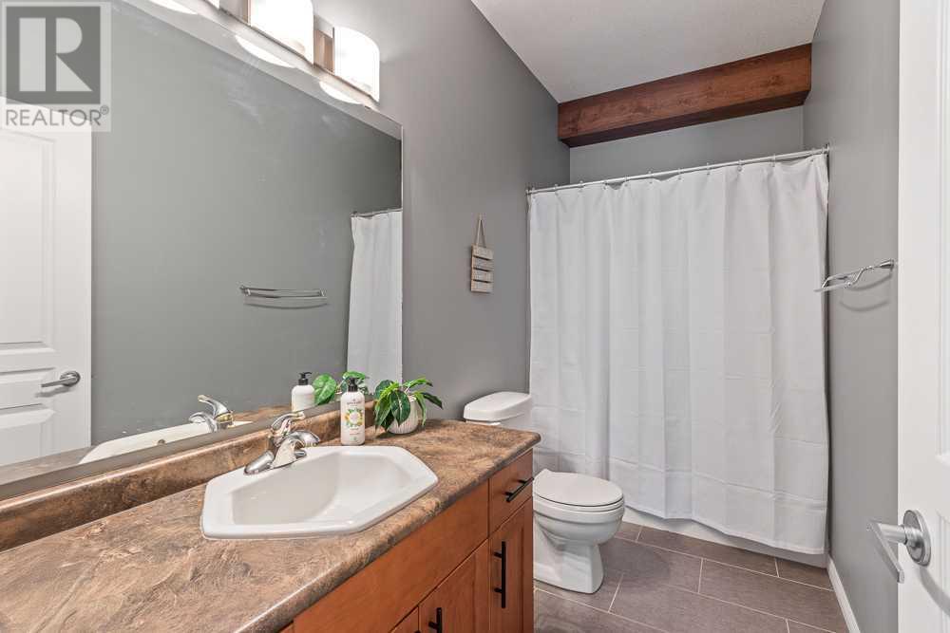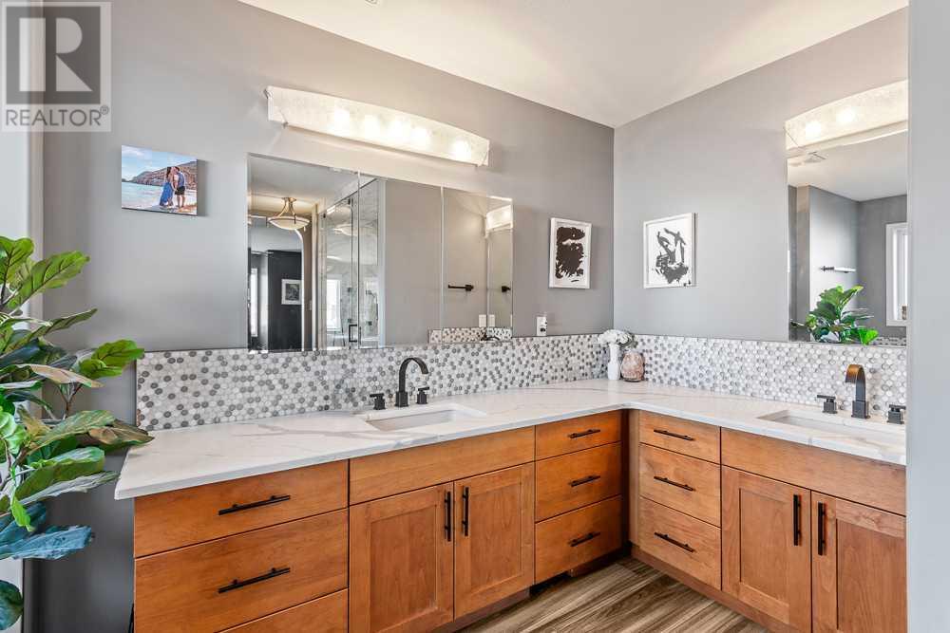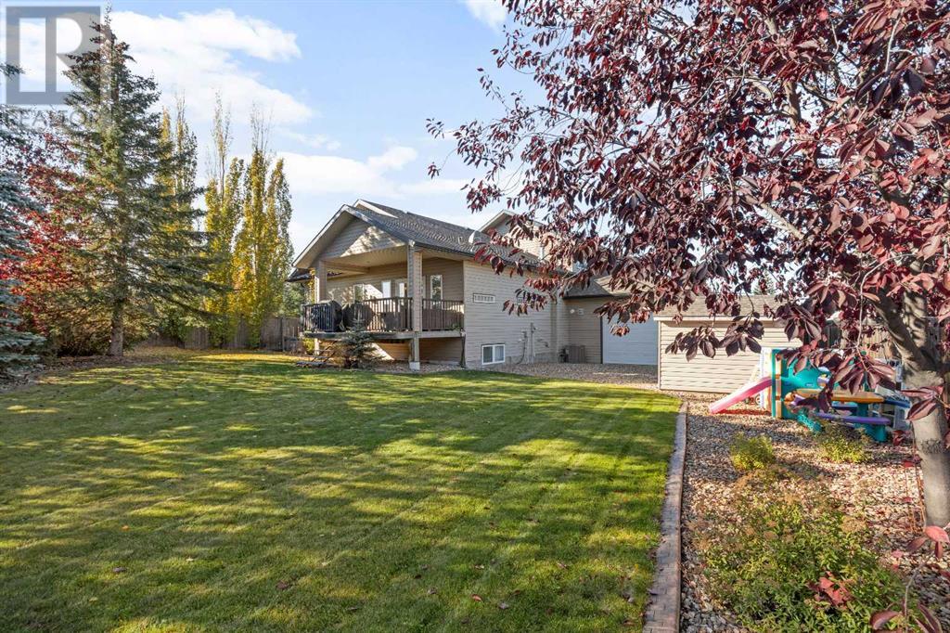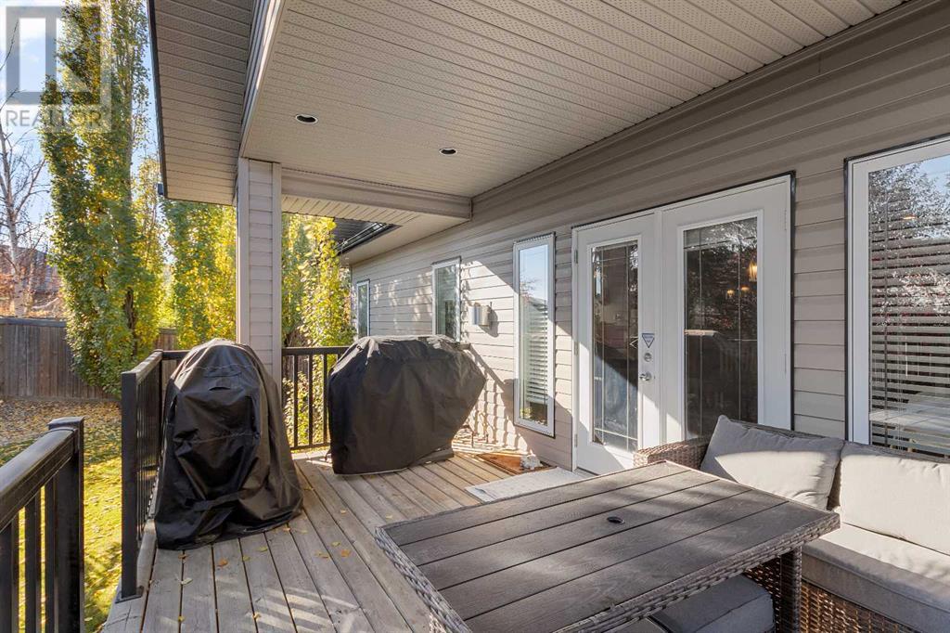4 Bedroom
3 Bathroom
1841 sqft
Bi-Level
Fireplace
Central Air Conditioning
Forced Air
Garden Area, Landscaped, Lawn
$629,900
Tucked away in a quiet cove in Lakeside, this stunning property sits on an expansive 0.25-acre lot—beautifully landscaped with mature trees, underground sprinklers, a massive garden, and plenty of room to roam. Whether you're sipping coffee on the covered deck, tending to your garden, or simply enjoying the peaceful, park-like setting, this home is designed for both relaxation and entertaining. Step inside to a spacious executive-style entryway with an abundance of closet space. Upstairs, the open-concept kitchen and living area feel warm and inviting, with cabinetry extending through the dining space, providing plenty of storage and even room for a specialty drink bar. A large island and generous counter space make meal prep a breeze, while the two-way fireplace subtly defines the living and dining areas. French doors lead out to the covered deck, where you can unwind and enjoy the fully fenced backyard—even on rainy days. Plus, with central air conditioning, you’ll stay cool and comfortable all summer long. This level also includes a versatile den/bedroom and a full four-piece bathroom, offering flexibility for guests, a home office, or a playroom. Upstairs, the primary suite is a true retreat, featuring a bright and airy space with a bay window perfect for a cozy sitting area. Renovated to feature a spacious walk-in shower, double vanity, luxurious soaker tub, and an expansive walk-in closet, offering both privacy and comfort. The thoughtful separation between bedrooms creates a private oasis. The fully finished lower level offers high ceilings, a secondary living area, two additional large bedrooms, and another full four-piece bathroom. There's also a spacious laundry room with extra storage space. For those who need extra space for hobbies, vehicles, or storage, the 35 ft wide heated triple-car garage is a dream, complete with a drive-through door to the backyard. This home offers countless cozy and functional spaces to relax, gather, and create memories. And w ith its location in a quiet cove away from the main road, you get the perfect balance of privacy and convenience. Don’t miss this rare opportunity to own a property that truly feels like home! (id:44104)
Property Details
|
MLS® Number
|
A2206443 |
|
Property Type
|
Single Family |
|
Community Name
|
Lakeside |
|
Amenities Near By
|
Park, Playground, Schools, Shopping |
|
Features
|
See Remarks, No Animal Home, Level |
|
Parking Space Total
|
6 |
|
Plan
|
0324776 |
|
Structure
|
Deck, See Remarks |
Building
|
Bathroom Total
|
3 |
|
Bedrooms Above Ground
|
2 |
|
Bedrooms Below Ground
|
2 |
|
Bedrooms Total
|
4 |
|
Appliances
|
Washer, Refrigerator, Dishwasher, Stove, Dryer, Microwave, Garburator |
|
Architectural Style
|
Bi-level |
|
Basement Development
|
Finished |
|
Basement Type
|
Full (finished) |
|
Constructed Date
|
2004 |
|
Construction Style Attachment
|
Detached |
|
Cooling Type
|
Central Air Conditioning |
|
Exterior Finish
|
Stone, Vinyl Siding |
|
Fireplace Present
|
Yes |
|
Fireplace Total
|
1 |
|
Flooring Type
|
Carpeted, Hardwood, Laminate, Linoleum, Tile |
|
Foundation Type
|
Wood |
|
Heating Fuel
|
Natural Gas |
|
Heating Type
|
Forced Air |
|
Stories Total
|
2 |
|
Size Interior
|
1841 Sqft |
|
Total Finished Area
|
1841 Sqft |
|
Type
|
House |
Parking
Land
|
Acreage
|
No |
|
Fence Type
|
Fence |
|
Land Amenities
|
Park, Playground, Schools, Shopping |
|
Landscape Features
|
Garden Area, Landscaped, Lawn |
|
Size Depth
|
51.89 M |
|
Size Frontage
|
11.09 M |
|
Size Irregular
|
11103.85 |
|
Size Total
|
11103.85 Sqft|10,890 - 21,799 Sqft (1/4 - 1/2 Ac) |
|
Size Total Text
|
11103.85 Sqft|10,890 - 21,799 Sqft (1/4 - 1/2 Ac) |
|
Zoning Description
|
R1 |
Rooms
| Level |
Type |
Length |
Width |
Dimensions |
|
Second Level |
Primary Bedroom |
|
|
17.00 Ft x 17.33 Ft |
|
Second Level |
5pc Bathroom |
|
|
13.08 Ft x 13.75 Ft |
|
Basement |
4pc Bathroom |
|
|
9.25 Ft x 8.17 Ft |
|
Basement |
Bedroom |
|
|
14.17 Ft x 10.33 Ft |
|
Basement |
Living Room |
|
|
18.00 Ft x 14.83 Ft |
|
Basement |
Laundry Room |
|
|
8.92 Ft x 15.08 Ft |
|
Basement |
Storage |
|
|
13.17 Ft x 10.50 Ft |
|
Basement |
Bedroom |
|
|
10.17 Ft x 14.83 Ft |
|
Main Level |
4pc Bathroom |
|
|
10.92 Ft x 4.92 Ft |
|
Main Level |
Bedroom |
|
|
10.42 Ft x 15.92 Ft |
|
Main Level |
Foyer |
|
|
8.58 Ft x 10.83 Ft |
|
Main Level |
Other |
|
|
15.08 Ft x 20.75 Ft |
|
Main Level |
Living Room |
|
|
22.75 Ft x 24.50 Ft |
https://www.realtor.ca/real-estate/28136924/5907-23-street-lloydminster-lakeside




