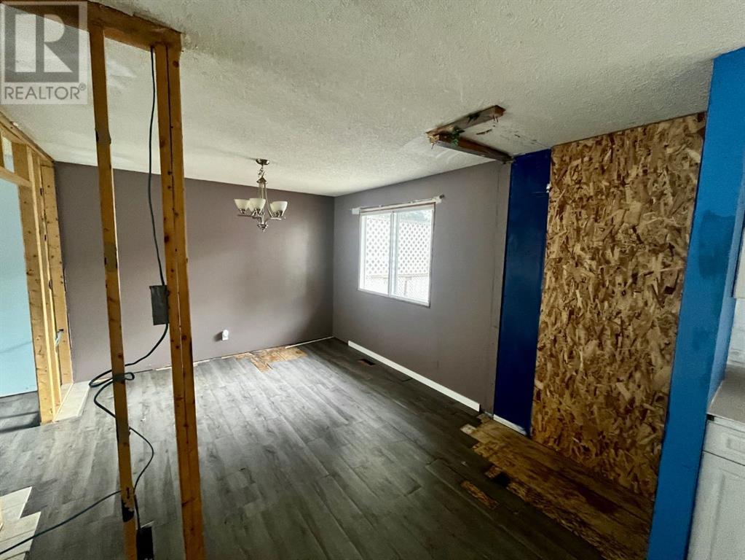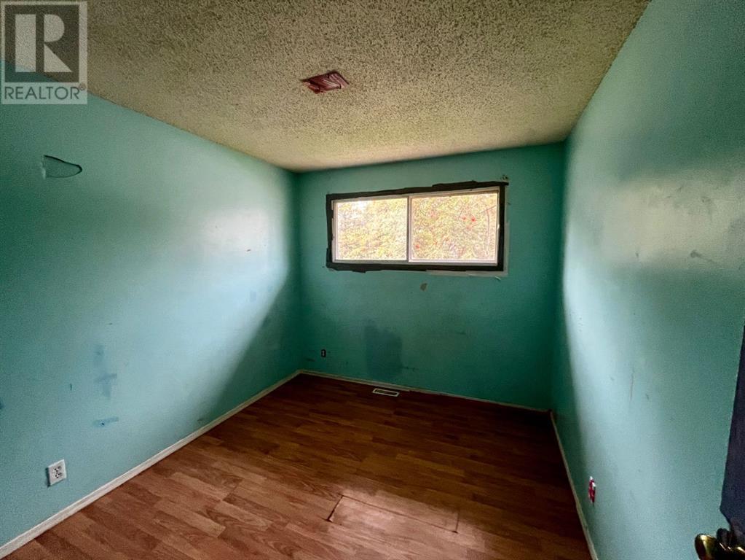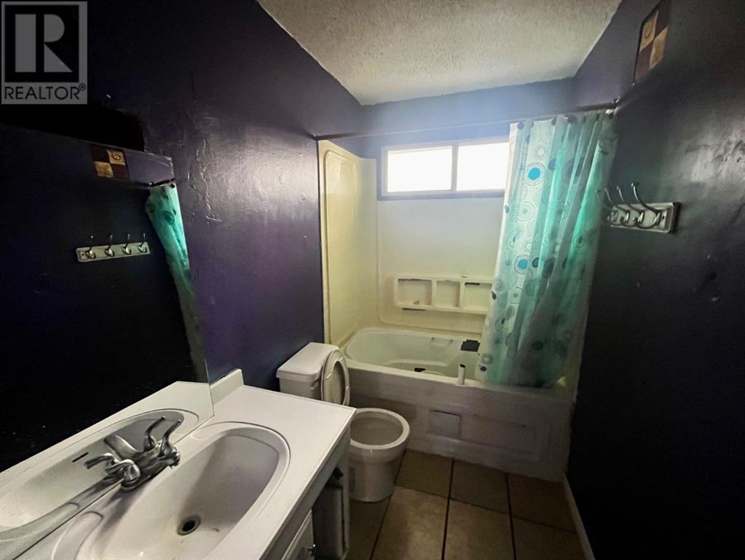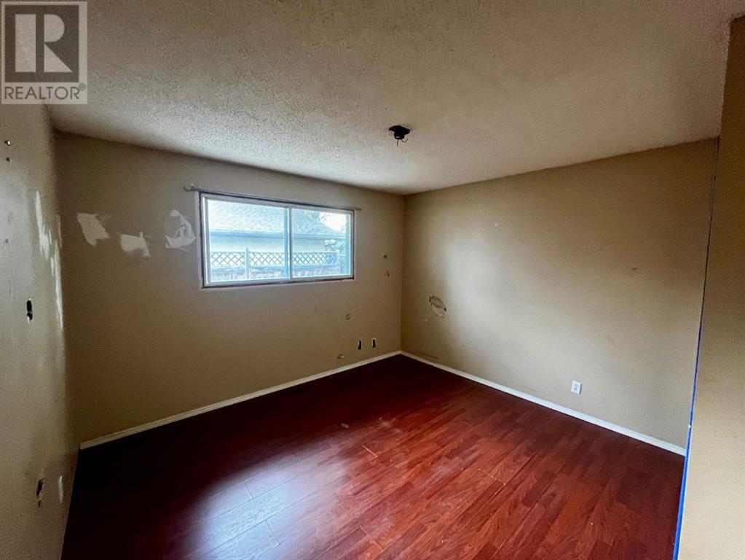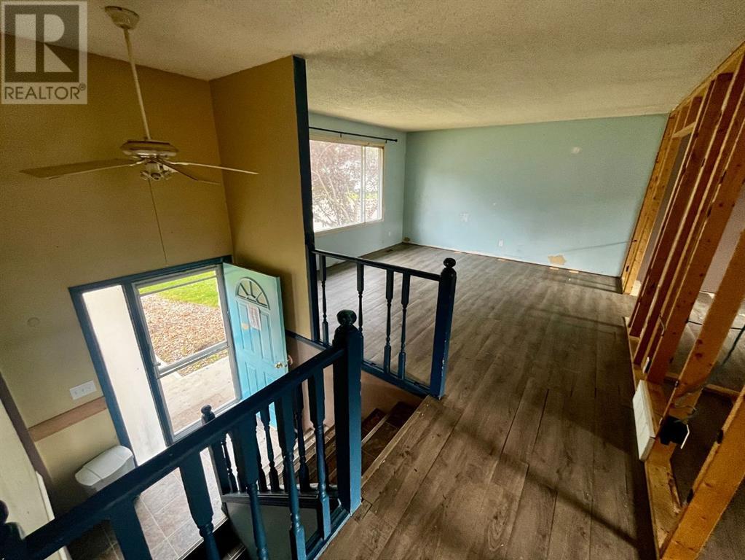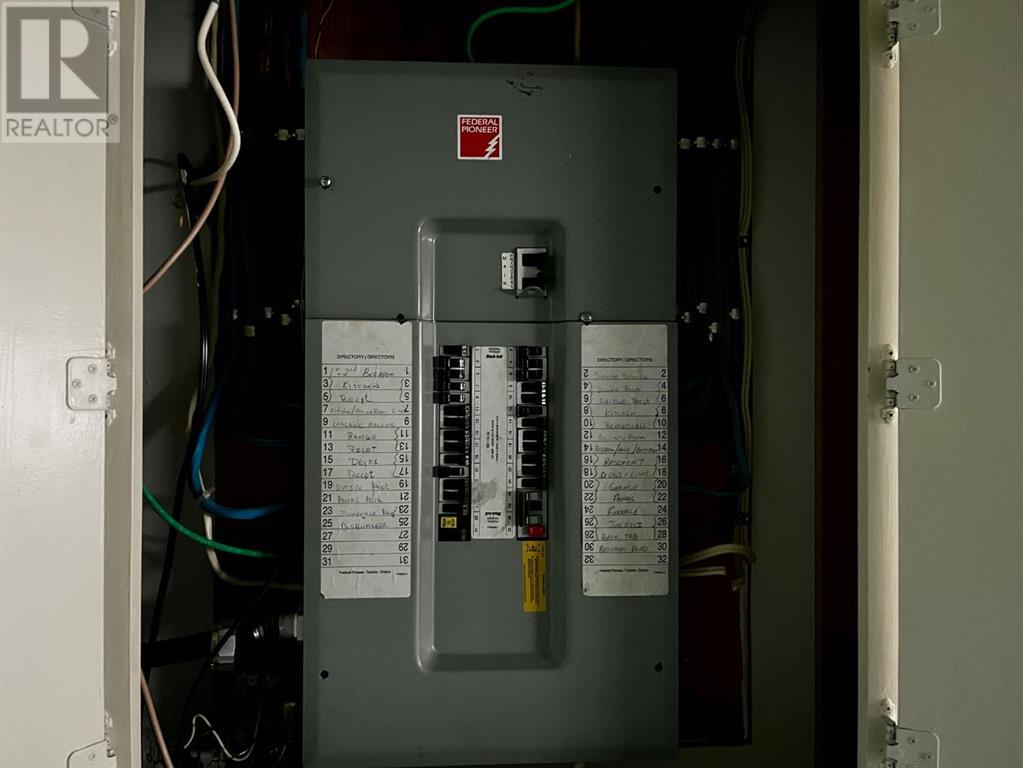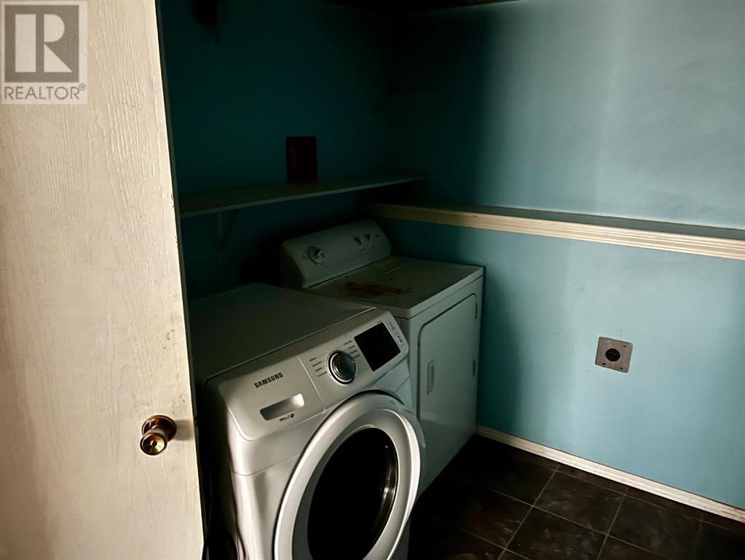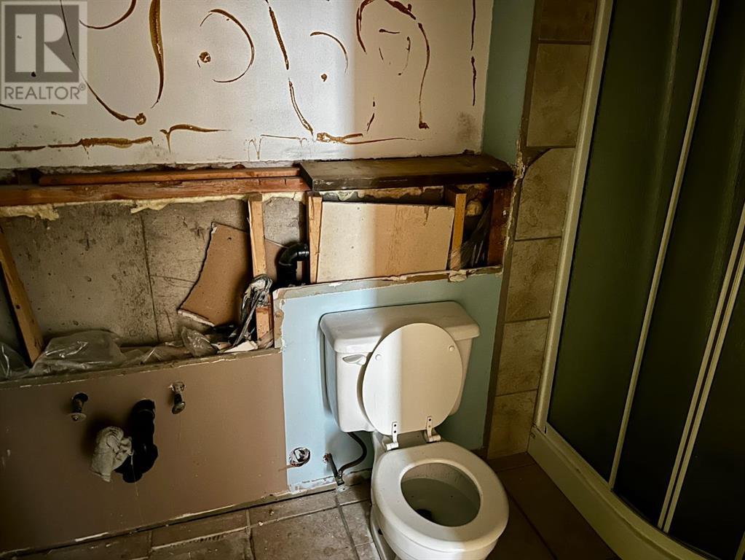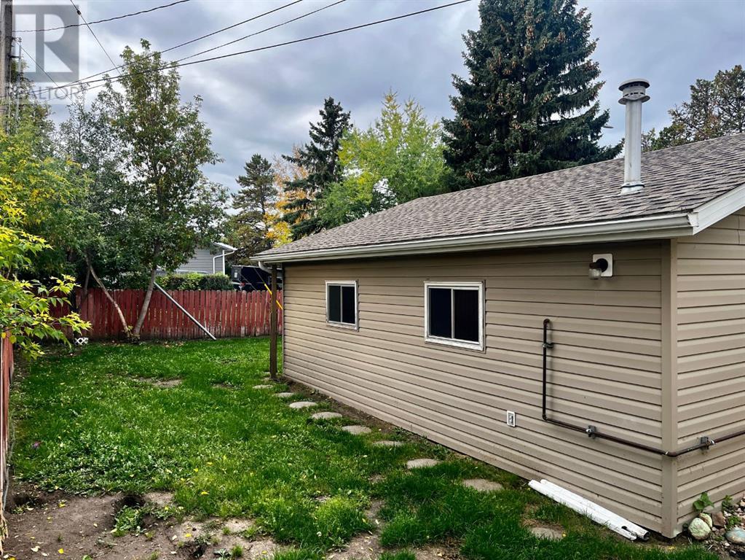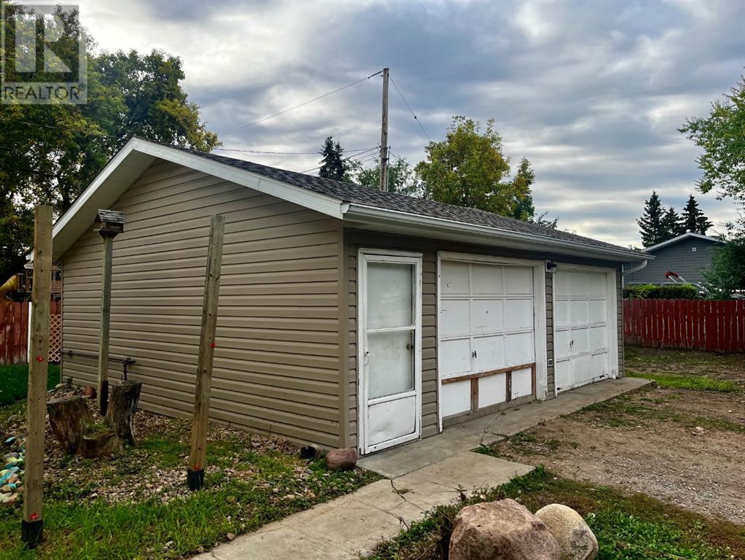5 Bedroom
2 Bathroom
1075 sqft
Bi-Level
None
Forced Air
$167,400
Nestled on a spacious corner lot near the serene Vermilion Provincial Park, this 5-bedroom, 2-bathroom bi-level home offers a fantastic opportunity for those looking to invest in their future. With an oversized detached garage and a practical layout featuring three bedrooms upstairs and two down, this property holds endless potential for families or first-time buyers. While the home does require some TLC before moving in, the affordable price provides the perfect chance to build equity and customize the space to your liking. Located in a family-friendly west-end neighborhood, this home is ideal for those ready to create their dream living space in a great community. Don’t miss out on the chance to transform this property into a beautiful family home. (id:44104)
Property Details
|
MLS® Number
|
A2169807 |
|
Property Type
|
Single Family |
|
Community Name
|
Vermilion |
|
Amenities Near By
|
Park, Playground |
|
Features
|
See Remarks |
|
Parking Space Total
|
2 |
|
Plan
|
772-2583 |
|
Structure
|
Deck |
Building
|
Bathroom Total
|
2 |
|
Bedrooms Above Ground
|
3 |
|
Bedrooms Below Ground
|
2 |
|
Bedrooms Total
|
5 |
|
Appliances
|
None |
|
Architectural Style
|
Bi-level |
|
Basement Development
|
Finished |
|
Basement Type
|
Full (finished) |
|
Constructed Date
|
1979 |
|
Construction Material
|
Wood Frame |
|
Construction Style Attachment
|
Detached |
|
Cooling Type
|
None |
|
Flooring Type
|
Laminate |
|
Foundation Type
|
Poured Concrete |
|
Heating Fuel
|
Natural Gas |
|
Heating Type
|
Forced Air |
|
Stories Total
|
1 |
|
Size Interior
|
1075 Sqft |
|
Total Finished Area
|
1075 Sqft |
|
Type
|
House |
Parking
Land
|
Acreage
|
No |
|
Fence Type
|
Partially Fenced |
|
Land Amenities
|
Park, Playground |
|
Size Frontage
|
34 M |
|
Size Irregular
|
7233.00 |
|
Size Total
|
7233 Sqft|4,051 - 7,250 Sqft |
|
Size Total Text
|
7233 Sqft|4,051 - 7,250 Sqft |
|
Zoning Description
|
R2 |
Rooms
| Level |
Type |
Length |
Width |
Dimensions |
|
Basement |
3pc Bathroom |
|
|
1.48 M x 3.11 M |
|
Basement |
Bedroom |
|
|
3.26 M x 4.27 M |
|
Basement |
Bedroom |
|
|
2.41 M x 4.27 M |
|
Basement |
Furnace |
|
|
1.87 M x 1.67 M |
|
Basement |
Laundry Room |
|
|
3.32 M x 2.54 M |
|
Basement |
Recreational, Games Room |
|
|
6.80 M x 5.77 M |
|
Main Level |
4pc Bathroom |
|
|
3.40 M x 1.56 M |
|
Main Level |
Bedroom |
|
|
3.23 M x 2.74 M |
|
Main Level |
Bedroom |
|
|
3.23 M x 2.49 M |
|
Main Level |
Bedroom |
|
|
3.40 M x 3.71 M |
|
Main Level |
Dining Room |
|
|
3.40 M x 3.06 M |
|
Main Level |
Kitchen |
|
|
3.39 M x 4.10 M |
|
Main Level |
Living Room |
|
|
4.26 M x 4.45 M |
https://www.realtor.ca/real-estate/27493836/5827-51-avenue-vermilion-vermilion








