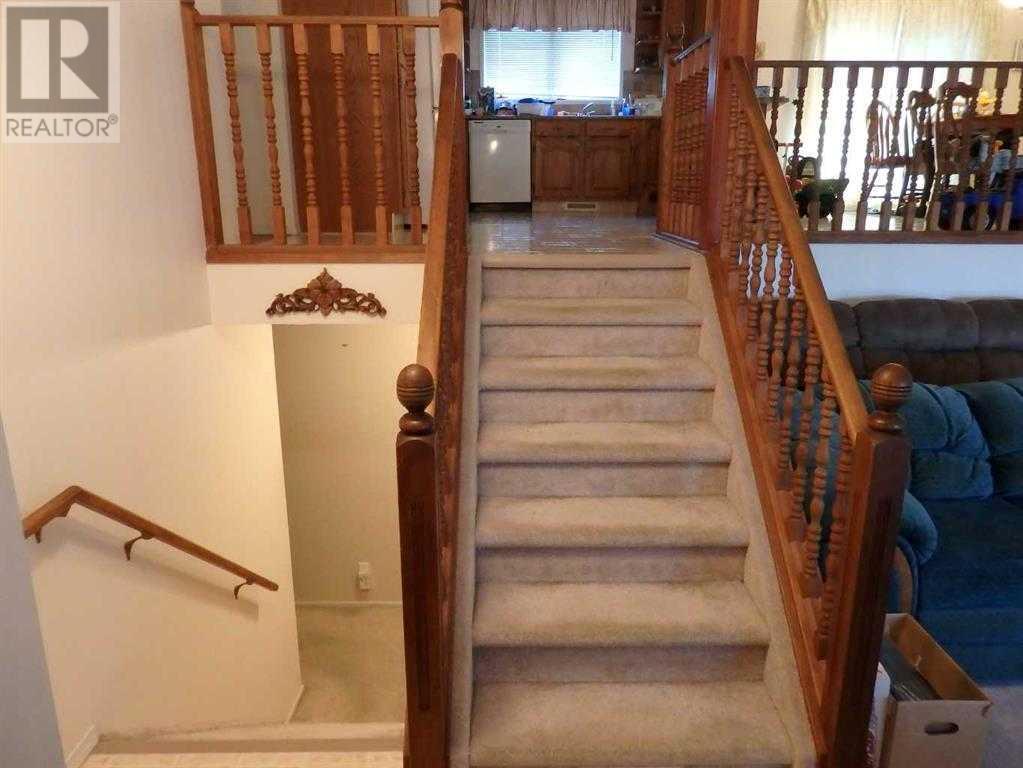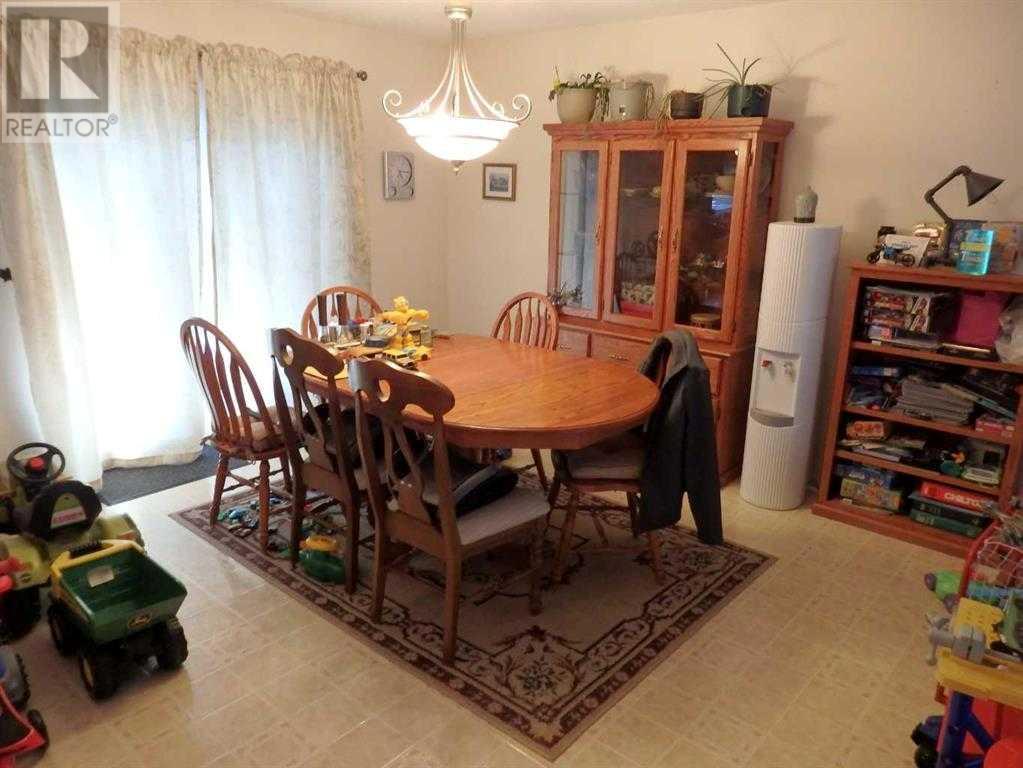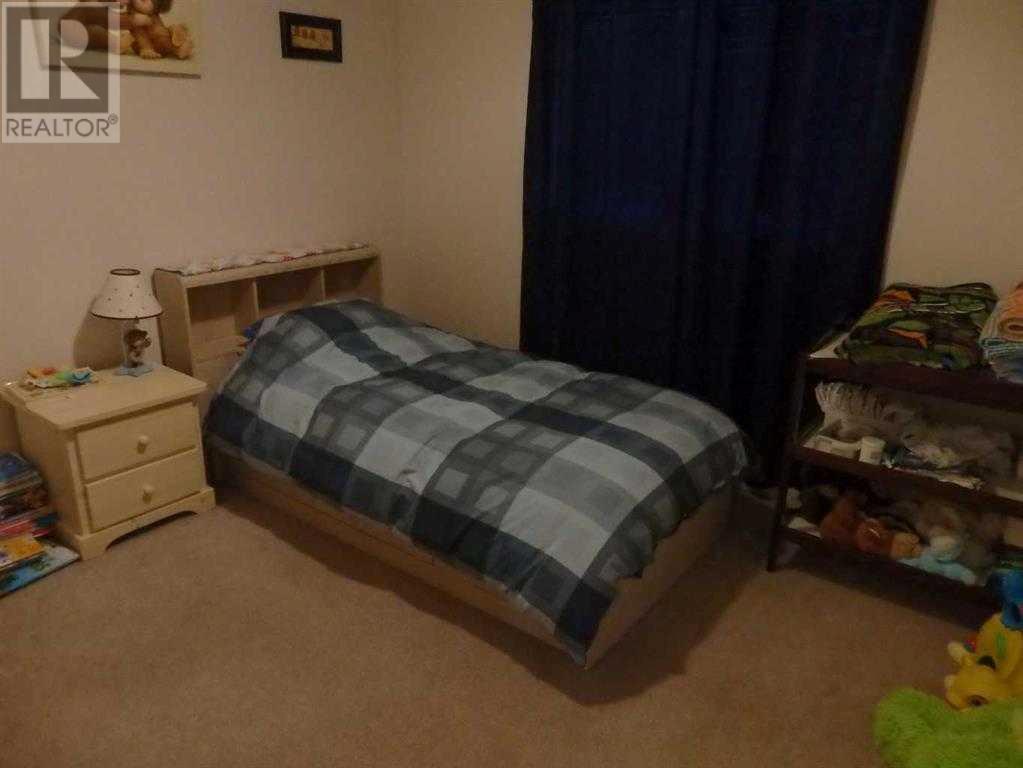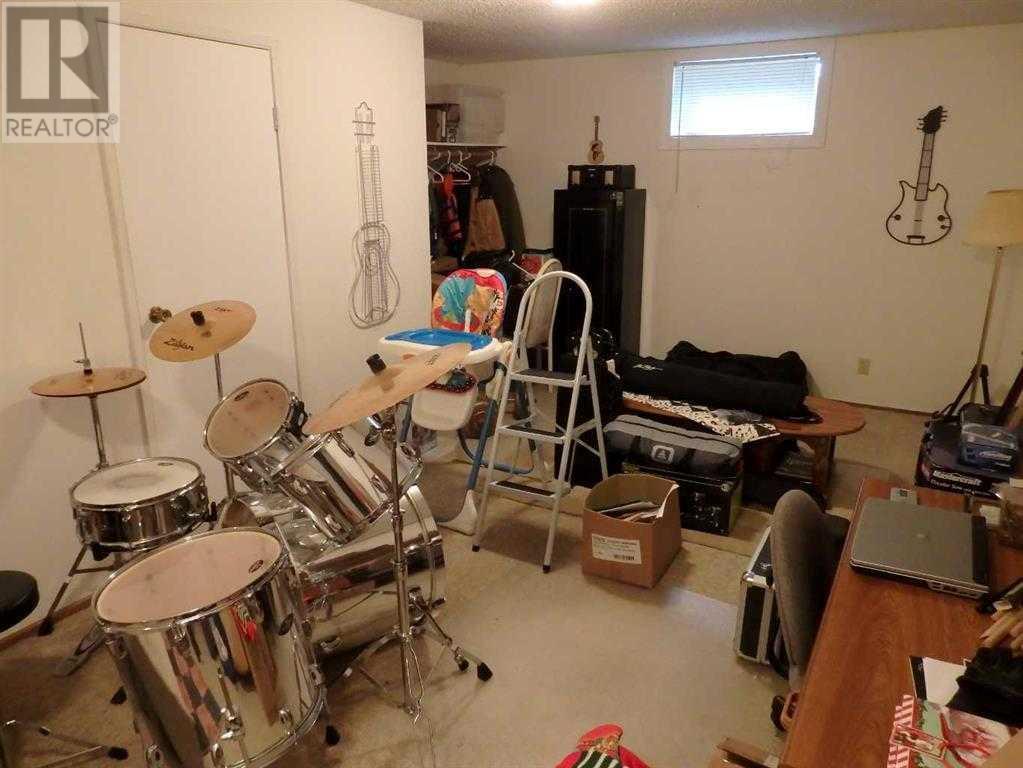5821 52 Avenue Vermilion, Alberta T9X 1V7
4 Bedroom
3 Bathroom
1435 sqft
4 Level
Fireplace
None
Forced Air
$315,000
Sprawling square footage on this 80's 4-level-split. Situated near Vermilion's Provincial Park on an oversized lot, this property supplies 4 bedrooms and 3 washrooms. Please note; this property is sold "As Is - Where Is at time of possession." No Warranties or Representations. (id:44104)
Property Details
| MLS® Number | A2174482 |
| Property Type | Single Family |
| Community Name | Vermilion |
| Amenities Near By | Playground |
| Parking Space Total | 2 |
| Plan | 7722583 |
| Structure | Deck |
Building
| Bathroom Total | 3 |
| Bedrooms Above Ground | 3 |
| Bedrooms Below Ground | 1 |
| Bedrooms Total | 4 |
| Appliances | None |
| Architectural Style | 4 Level |
| Basement Development | Finished |
| Basement Type | Full (finished) |
| Constructed Date | 1984 |
| Construction Material | Poured Concrete |
| Construction Style Attachment | Detached |
| Cooling Type | None |
| Exterior Finish | Concrete |
| Fireplace Present | Yes |
| Fireplace Total | 2 |
| Flooring Type | Carpeted, Laminate |
| Foundation Type | Poured Concrete |
| Heating Fuel | Natural Gas |
| Heating Type | Forced Air |
| Size Interior | 1435 Sqft |
| Total Finished Area | 1435 Sqft |
| Type | House |
Parking
| Attached Garage | 2 |
Land
| Acreage | No |
| Fence Type | Fence |
| Land Amenities | Playground |
| Size Depth | 39.93 M |
| Size Frontage | 20.42 M |
| Size Irregular | 8777.00 |
| Size Total | 8777 Sqft|7,251 - 10,889 Sqft |
| Size Total Text | 8777 Sqft|7,251 - 10,889 Sqft |
| Zoning Description | R2 |
Rooms
| Level | Type | Length | Width | Dimensions |
|---|---|---|---|---|
| Second Level | 3pc Bathroom | Measurements not available | ||
| Second Level | Other | 23.00 Ft x 13.50 Ft | ||
| Second Level | Primary Bedroom | 14.50 Ft x 12.50 Ft | ||
| Second Level | 4pc Bathroom | Measurements not available | ||
| Second Level | Bedroom | 12.00 Ft x 12.00 Ft | ||
| Second Level | Bedroom | 11.00 Ft x 9.75 Ft | ||
| Basement | Bonus Room | 19.00 Ft x 10.00 Ft | ||
| Lower Level | Family Room | 19.50 Ft x 13.00 Ft | ||
| Lower Level | Furnace | 11.00 Ft x 8.50 Ft | ||
| Lower Level | 4pc Bathroom | Measurements not available | ||
| Lower Level | Bedroom | 12.00 Ft x 12.00 Ft | ||
| Main Level | Living Room | 23.00 Ft x 16.50 Ft |
https://www.realtor.ca/real-estate/27565069/5821-52-avenue-vermilion-vermilion
Interested?
Contact us for more information




























