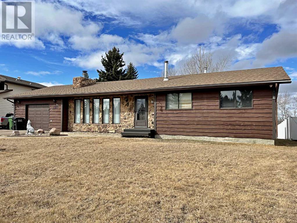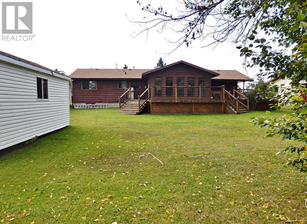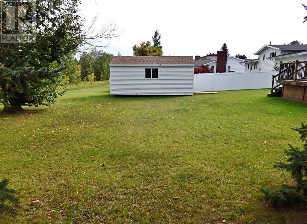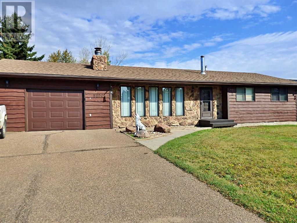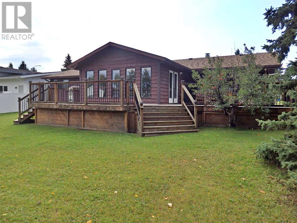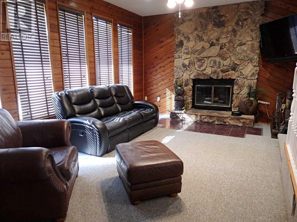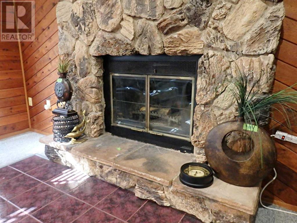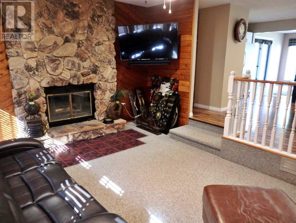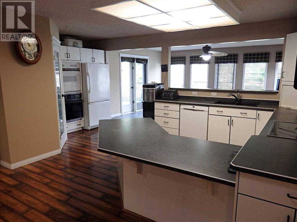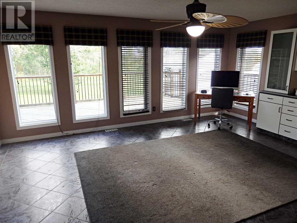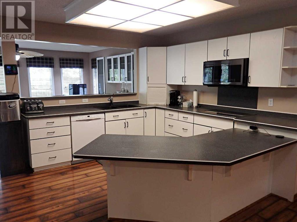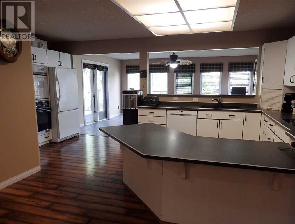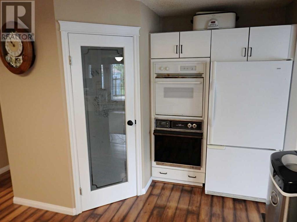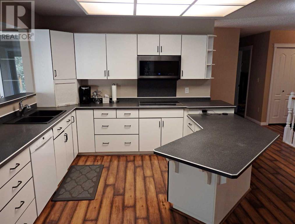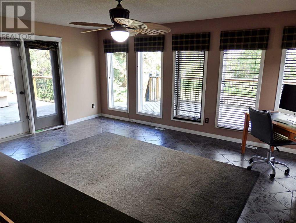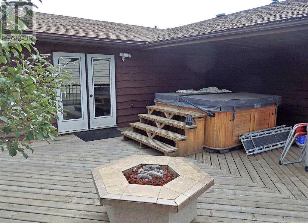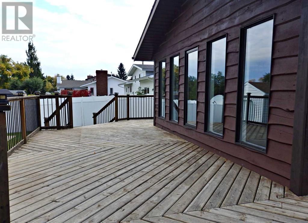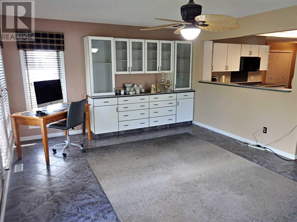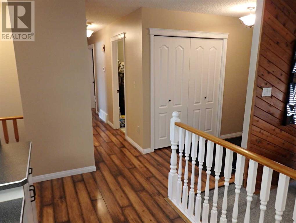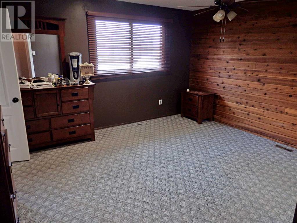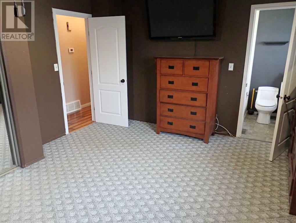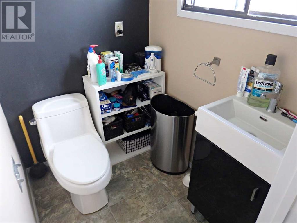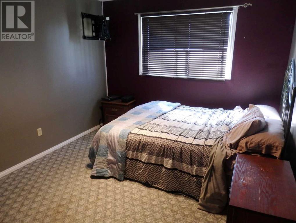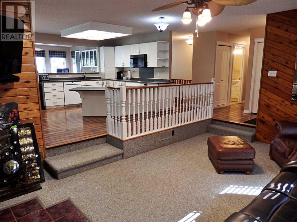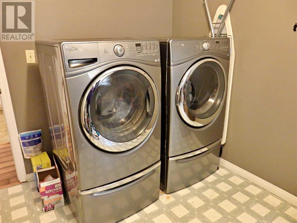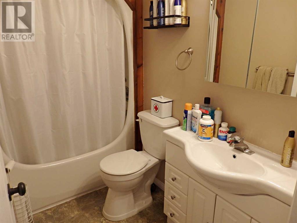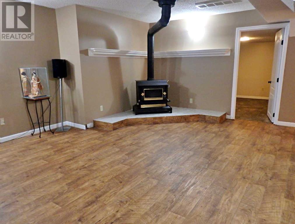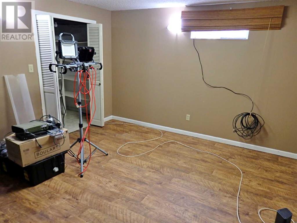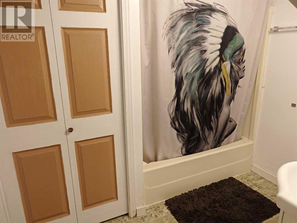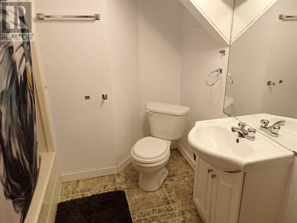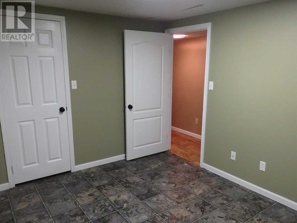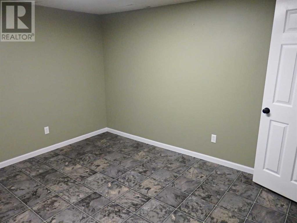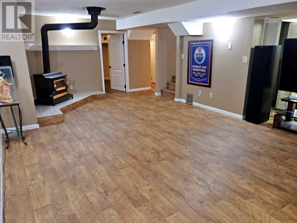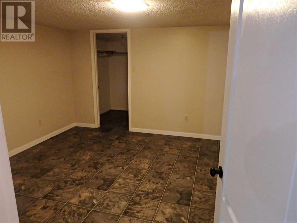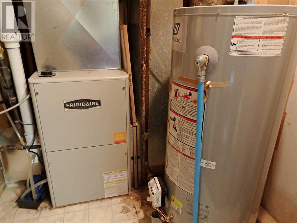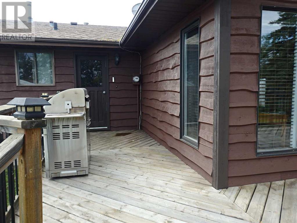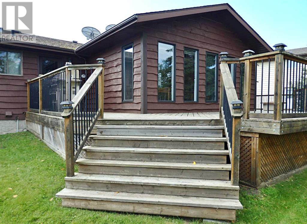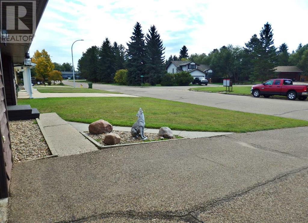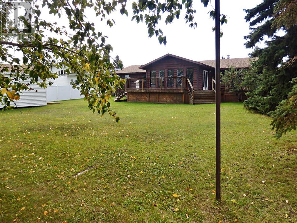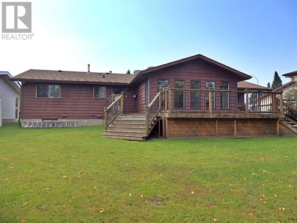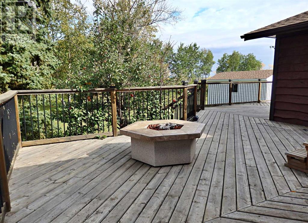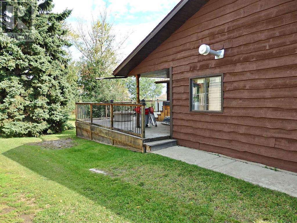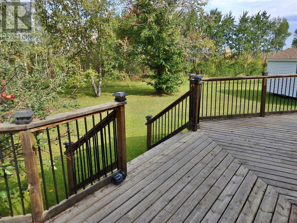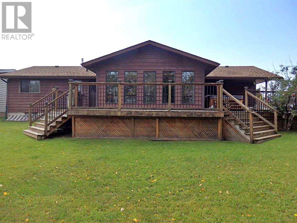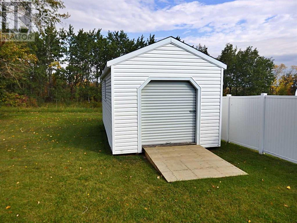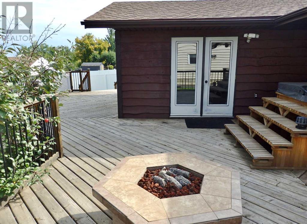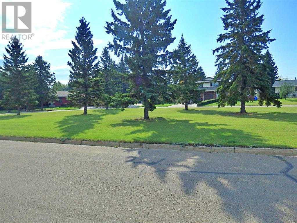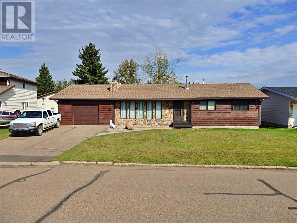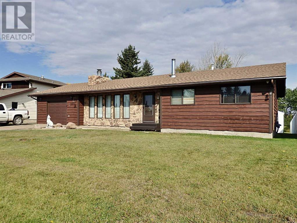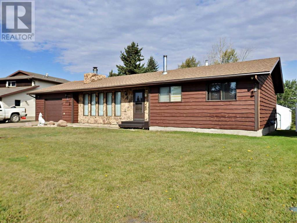5820 Park Drive Vermilion, Alberta T9X 1V9
3 Bedroom
3 Bathroom
1610 sqft
Bungalow
Fireplace
None
Forced Air
Lawn
$309,000
Life on the park! This sprawling bungalow (1600 + SQ FT) backs onto Prime Vermilion Provincial Park trails. The secluded yard provides a MASSIVE wrap-around deck as well as a nearly new Arctic Spa hot tub (15K.) Updates: High Efficiency Furnace, Hot Water Tank, as well as a main floor laundry set-up. Priced lower than Assessed value - this bungalow is ready for it's next owner. (id:44104)
Property Details
| MLS® Number | A2118412 |
| Property Type | Single Family |
| Community Name | Vermilion |
| Amenities Near By | Park, Playground |
| Features | No Neighbours Behind |
| Parking Space Total | 1 |
| Plan | 7821324 |
| Structure | Shed, Deck |
Building
| Bathroom Total | 3 |
| Bedrooms Above Ground | 3 |
| Bedrooms Total | 3 |
| Appliances | Refrigerator, Dishwasher, Oven - Built-in, Window Coverings, Washer & Dryer |
| Architectural Style | Bungalow |
| Basement Development | Finished |
| Basement Type | Full (finished) |
| Constructed Date | 1979 |
| Construction Style Attachment | Detached |
| Cooling Type | None |
| Fireplace Present | Yes |
| Fireplace Total | 2 |
| Flooring Type | Carpeted, Laminate, Linoleum, Tile, Vinyl |
| Foundation Type | Poured Concrete |
| Half Bath Total | 1 |
| Heating Fuel | Natural Gas |
| Heating Type | Forced Air |
| Stories Total | 1 |
| Size Interior | 1610 Sqft |
| Total Finished Area | 1610 Sqft |
| Type | House |
Parking
| Attached Garage | 1 |
Land
| Acreage | No |
| Fence Type | Not Fenced |
| Land Amenities | Park, Playground |
| Landscape Features | Lawn |
| Size Depth | 38.71 M |
| Size Frontage | 20.73 M |
| Size Irregular | 8636.00 |
| Size Total | 8636 Sqft|7,251 - 10,889 Sqft |
| Size Total Text | 8636 Sqft|7,251 - 10,889 Sqft |
| Zoning Description | Rs |
Rooms
| Level | Type | Length | Width | Dimensions |
|---|---|---|---|---|
| Basement | 4pc Bathroom | .00 Ft x .00 Ft | ||
| Basement | Other | 13.42 Ft x 12.33 Ft | ||
| Basement | Family Room | 25.92 Ft x 14.33 Ft | ||
| Basement | Other | 12.83 Ft x 12.00 Ft | ||
| Basement | Other | 11.83 Ft x 9.42 Ft | ||
| Basement | Cold Room | 9.50 Ft x .00 Ft | ||
| Main Level | 4pc Bathroom | .00 Ft x .00 Ft | ||
| Main Level | Living Room | 13.58 Ft x 18.50 Ft | ||
| Main Level | Kitchen | 14.25 Ft x 13.17 Ft | ||
| Main Level | Dining Room | 18.25 Ft x 13.83 Ft | ||
| Main Level | Bedroom | 12.75 Ft x 9.00 Ft | ||
| Main Level | Primary Bedroom | 14.50 Ft x 13.33 Ft | ||
| Main Level | 2pc Bathroom | .00 Ft x .00 Ft | ||
| Main Level | Bedroom | 10.50 Ft x 10.00 Ft |
https://www.realtor.ca/real-estate/26691250/5820-park-drive-vermilion-vermilion
Interested?
Contact us for more information



