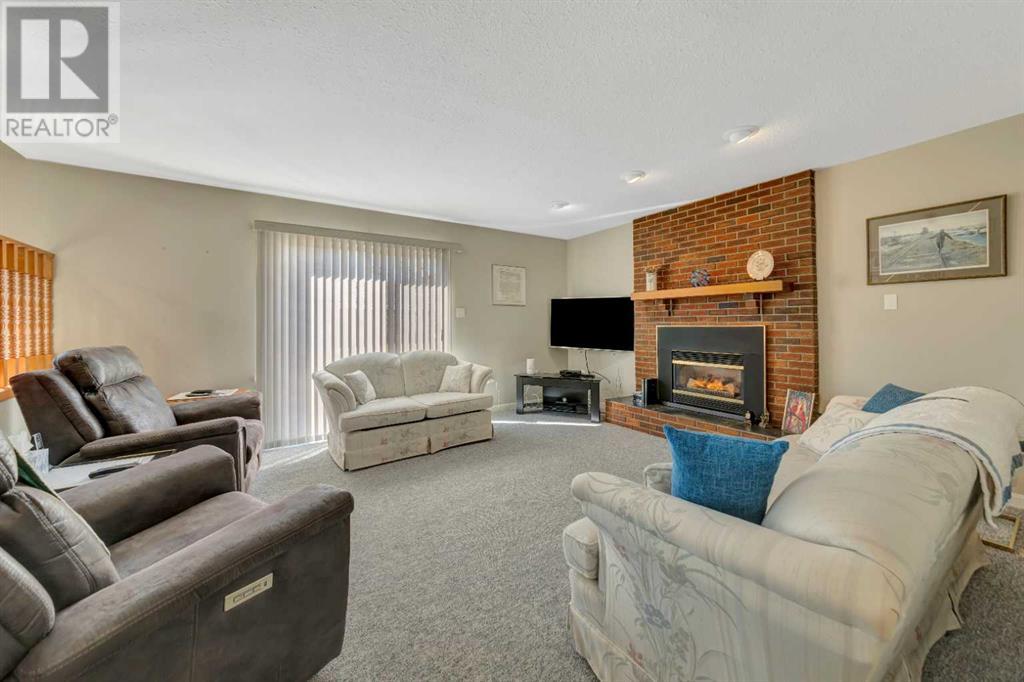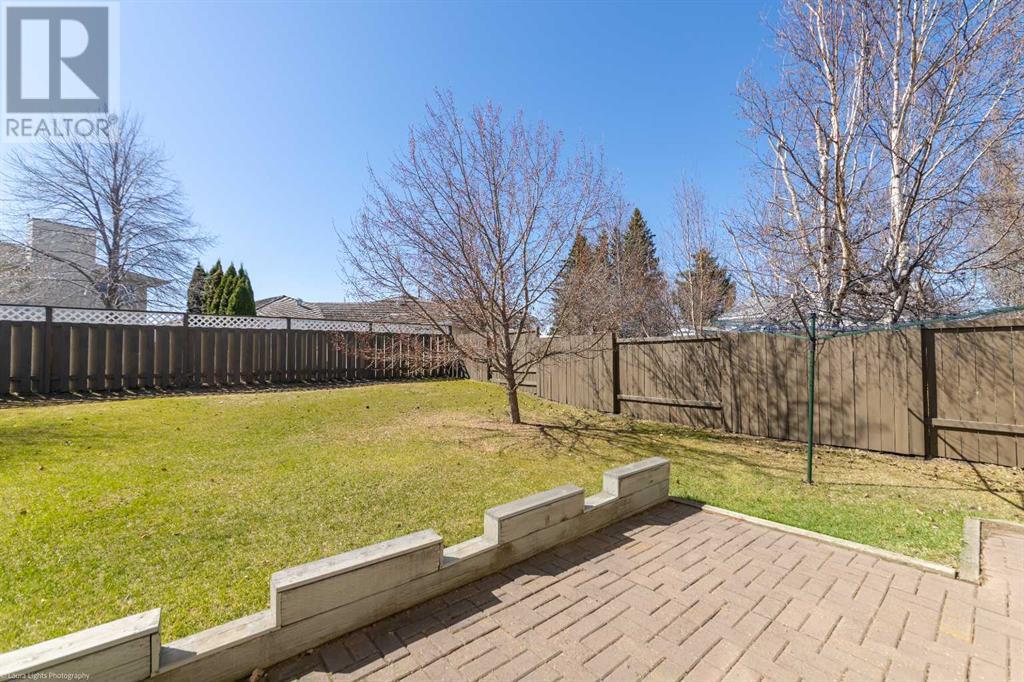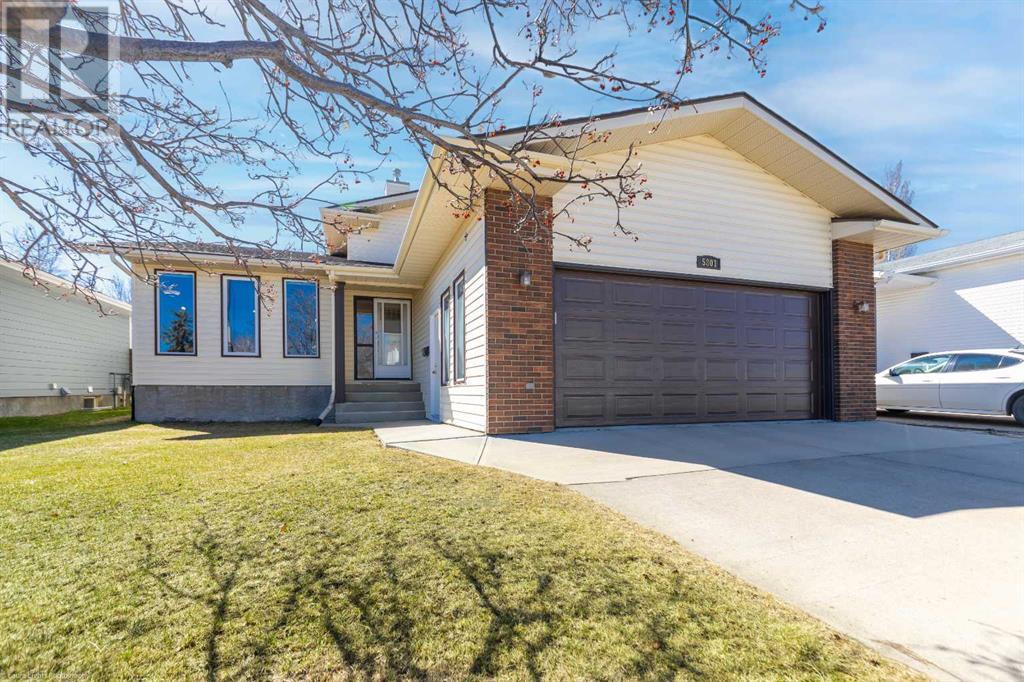4 Bedroom
3 Bathroom
1695 sqft
4 Level
Fireplace
None
Forced Air
Lawn
$369,900
This beautifully updated 4-bedroom, 3-bathroom family home offers 1,695 square feet of above-ground living space, plus a basement. Located in the desirable Southridge neighborhood, it's within walking distance of schools and parks. This 4-level split home is thoughtfully designed with family gatherings in mind, featuring a layout ideal for entertaining. The main floor, just a few steps up from the entrance, opens to a welcoming foyer and a spacious living room with vaulted ceilings. The modern kitchen is equipped with stainless steel appliances, and the adjoining dining area boasts views of the lovely backyard. A few steps down, still above ground level, you'll find a cozy family room with a gas fireplace, a versatile bedroom or office, a 2-piece bathroom, laundry, and direct access to the garage. The top level is home to the generous primary bedroom with a 3-piece ensuite, another good-sized bedroom, and a 4-piece bathroom. The basement features a finished bedroom and plenty of storage space. Step outside to enjoy the fully fenced, well-sized backyard, complete with a large deck and patio, perfect for outdoor living. Updates over the years include a new washer and dryer in 2021, kitchen upgrades in 2017, shingles replaced in 2016, a new furnace in 2011, siding updated in 2009, and windows replaced in 2001. The attached double garage had a new door installed in 2018 and a fresh concrete floor added in 2010. Call to view this great family home! (id:44104)
Property Details
|
MLS® Number
|
A2215559 |
|
Property Type
|
Single Family |
|
Community Name
|
Southridge |
|
Amenities Near By
|
Park, Playground, Schools, Shopping |
|
Features
|
Gas Bbq Hookup |
|
Parking Space Total
|
4 |
|
Plan
|
8521555 |
|
Structure
|
Deck |
Building
|
Bathroom Total
|
3 |
|
Bedrooms Above Ground
|
2 |
|
Bedrooms Below Ground
|
2 |
|
Bedrooms Total
|
4 |
|
Appliances
|
Refrigerator, Dishwasher, Stove, Hood Fan, Window Coverings, Washer & Dryer |
|
Architectural Style
|
4 Level |
|
Basement Development
|
Partially Finished |
|
Basement Type
|
Full (partially Finished) |
|
Constructed Date
|
1986 |
|
Construction Style Attachment
|
Detached |
|
Cooling Type
|
None |
|
Exterior Finish
|
Vinyl Siding |
|
Fireplace Present
|
Yes |
|
Fireplace Total
|
1 |
|
Flooring Type
|
Carpeted, Laminate, Linoleum, Tile |
|
Foundation Type
|
Poured Concrete |
|
Half Bath Total
|
1 |
|
Heating Fuel
|
Natural Gas |
|
Heating Type
|
Forced Air |
|
Size Interior
|
1695 Sqft |
|
Total Finished Area
|
1695 Sqft |
|
Type
|
House |
Parking
Land
|
Acreage
|
No |
|
Fence Type
|
Fence |
|
Land Amenities
|
Park, Playground, Schools, Shopping |
|
Landscape Features
|
Lawn |
|
Size Depth
|
36.88 M |
|
Size Frontage
|
14.93 M |
|
Size Irregular
|
5967.00 |
|
Size Total
|
5967 Sqft|4,051 - 7,250 Sqft |
|
Size Total Text
|
5967 Sqft|4,051 - 7,250 Sqft |
|
Zoning Description
|
R1 |
Rooms
| Level |
Type |
Length |
Width |
Dimensions |
|
Second Level |
Primary Bedroom |
|
|
17.00 Ft x 11.00 Ft |
|
Second Level |
3pc Bathroom |
|
|
Measurements not available |
|
Second Level |
Bedroom |
|
|
11.67 Ft x 9.42 Ft |
|
Second Level |
4pc Bathroom |
|
|
4.92 Ft x 9.00 Ft |
|
Basement |
Bedroom |
|
|
12.42 Ft x 10.92 Ft |
|
Basement |
Furnace |
|
|
Measurements not available |
|
Lower Level |
Family Room |
|
|
17.17 Ft x 14.42 Ft |
|
Lower Level |
Bedroom |
|
|
10.00 Ft x 7.83 Ft |
|
Lower Level |
2pc Bathroom |
|
|
Measurements not available |
|
Lower Level |
Laundry Room |
|
|
Measurements not available |
|
Main Level |
Foyer |
|
|
5.00 Ft x 4.75 Ft |
|
Main Level |
Living Room |
|
|
13.33 Ft x 24.00 Ft |
|
Main Level |
Kitchen |
|
|
12.42 Ft x 8.00 Ft |
https://www.realtor.ca/real-estate/28237517/5801-40-street-lloydminster-southridge




































