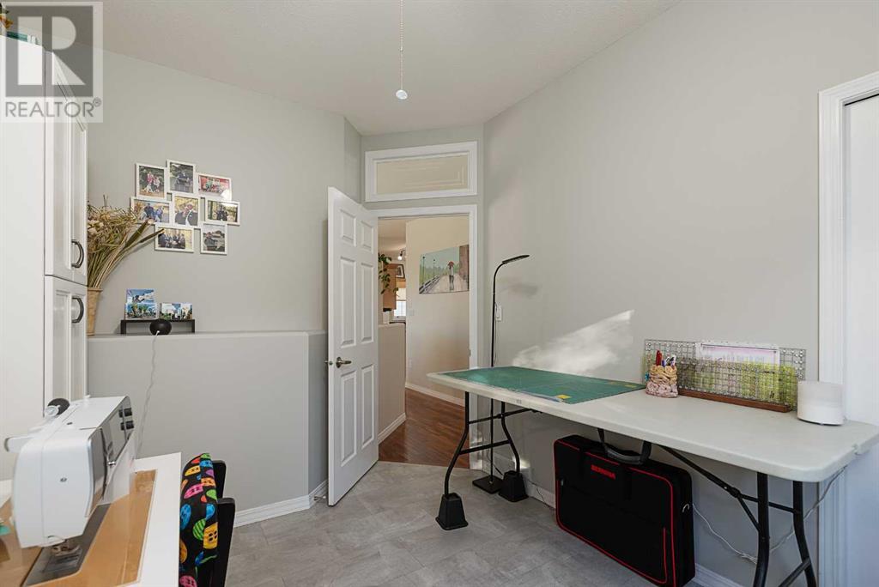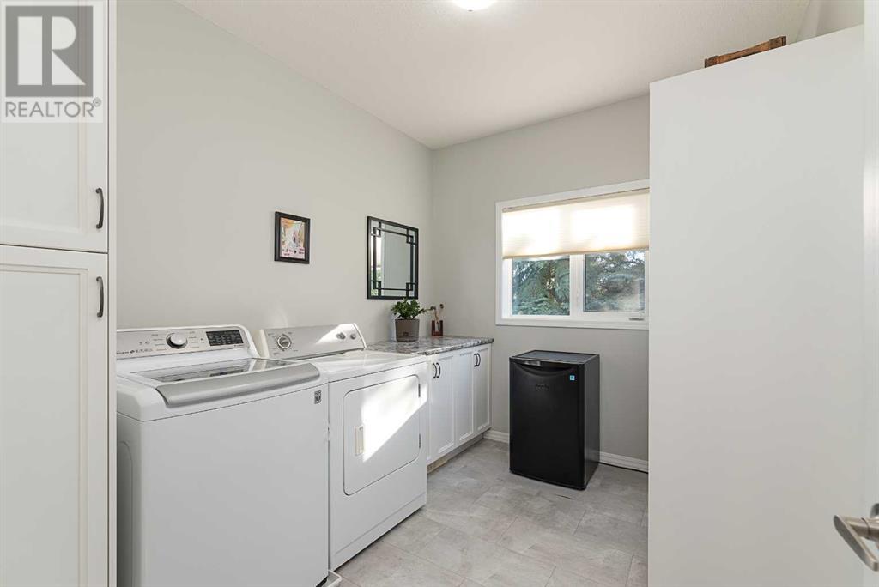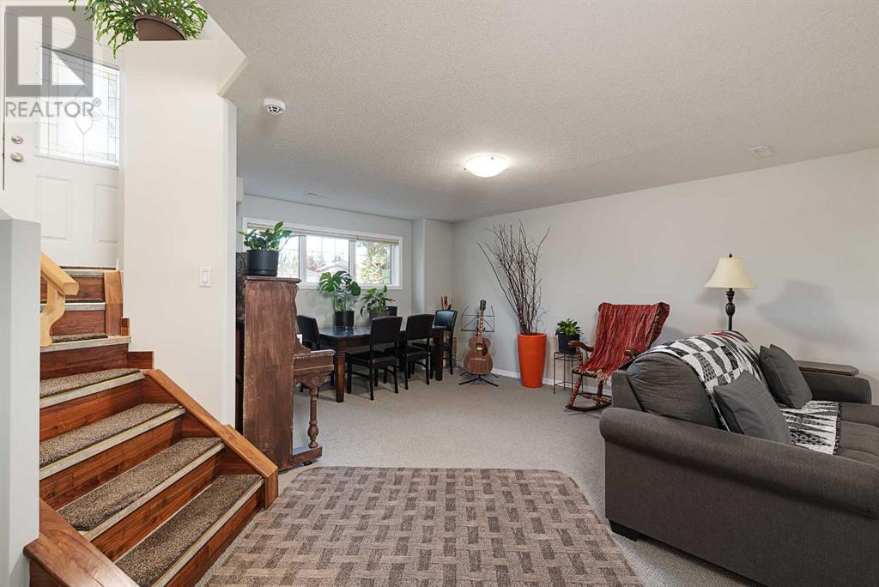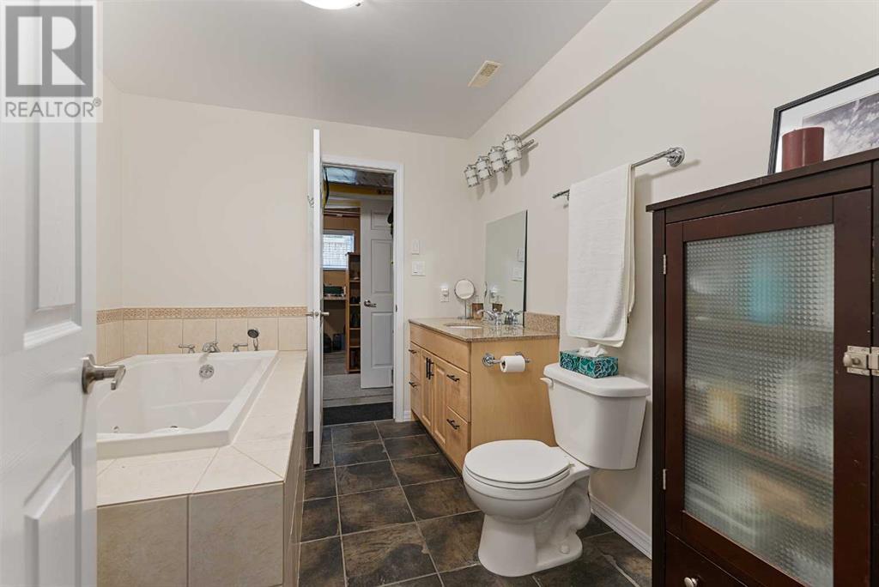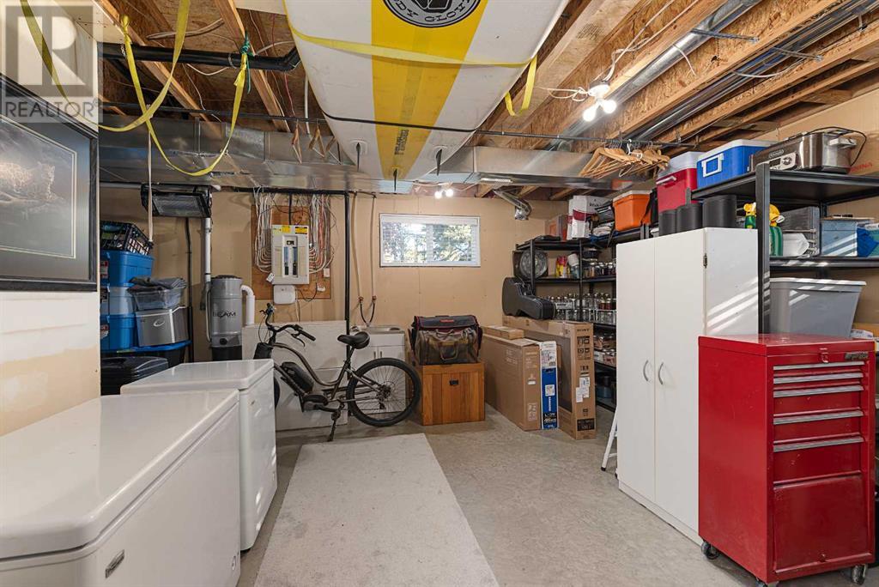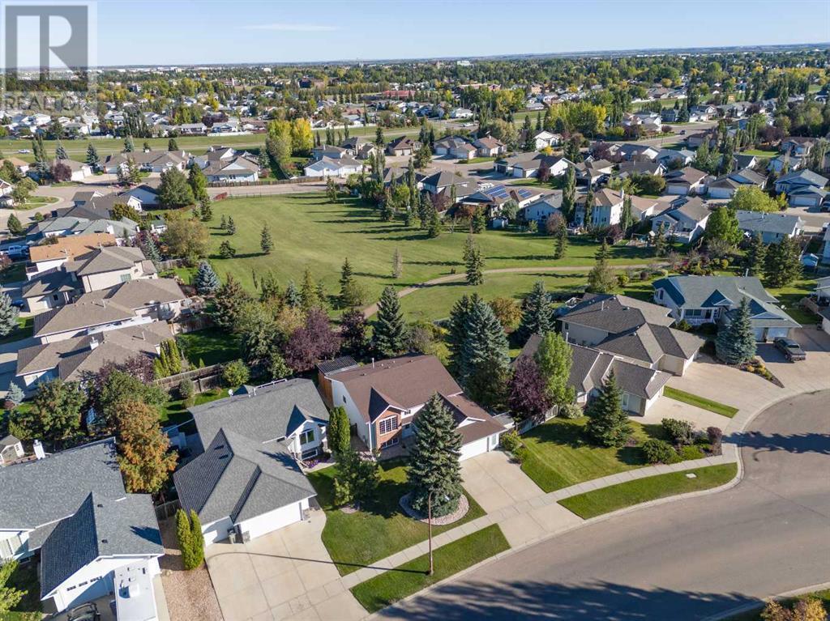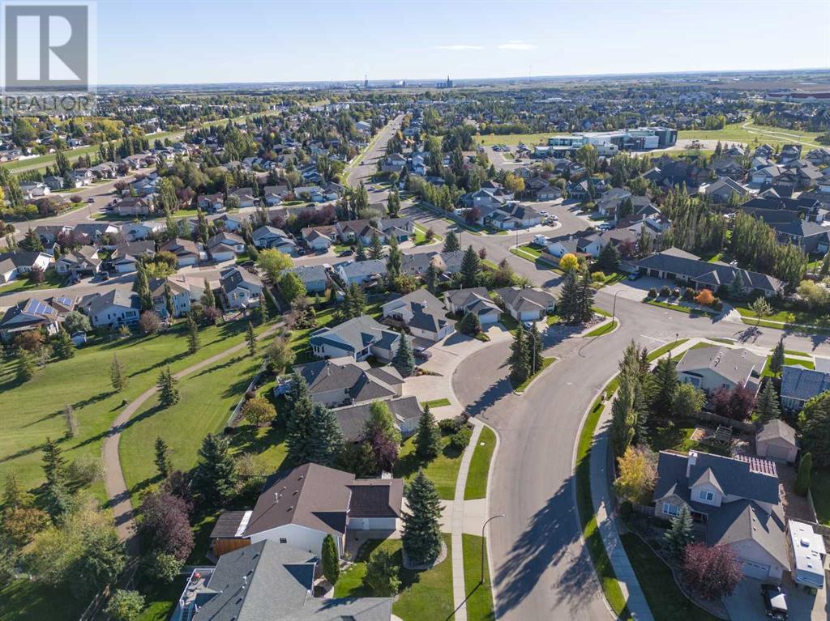4 Bedroom
3 Bathroom
1291 sqft
Bi-Level
Fireplace
Central Air Conditioning
Other, Forced Air
Landscaped, Lawn
$409,777
Inviting and nestled in Tranquility! This meticulously maintained bungalow, boasting serenity and seclusion, harmoniously blends with nature as it backs onto lush greenspace in a peaceful setting near College Park school. The heart of this home radiates warmth and functionality, featuring a sunlit kitchen/dining area adorned with pristine quartz countertops and an expansive island – perfect for gatherings. Embrace the ease of the Main floor laundry and revel in the elegant mix of hardwood, tile, and new vinyl flooring under nine-foot ceilings on the main level. Enjoy modern comforts like central AC and Central Vac throughout. The lower level is a haven unto itself; discover a fully finished basement offering a generous family room with a gas fireplace alongside two bedrooms and a chic three-piece bathroom. With convenience at its core, this property also boasts a double attached heated garage plus ample space for RV Parking – catering to all your lifestyle needs effortlessly. Experience tranquility within reach of urban amenities; embrace comfort beyond compare in this hidden gem that awaits you! Don't miss out on exploring every detail through our immersive 3D virtual tour experience. (id:44104)
Property Details
|
MLS® Number
|
A2171966 |
|
Property Type
|
Single Family |
|
Community Name
|
College Park |
|
Amenities Near By
|
Schools |
|
Features
|
Gas Bbq Hookup |
|
Parking Space Total
|
5 |
|
Plan
|
992 5407 |
|
Structure
|
Shed, Deck |
Building
|
Bathroom Total
|
3 |
|
Bedrooms Above Ground
|
2 |
|
Bedrooms Below Ground
|
2 |
|
Bedrooms Total
|
4 |
|
Appliances
|
Refrigerator, Dishwasher, Stove, Microwave Range Hood Combo, Window Coverings, Garage Door Opener, Washer & Dryer |
|
Architectural Style
|
Bi-level |
|
Basement Development
|
Finished |
|
Basement Type
|
Full (finished) |
|
Constructed Date
|
2000 |
|
Construction Material
|
Wood Frame |
|
Construction Style Attachment
|
Detached |
|
Cooling Type
|
Central Air Conditioning |
|
Exterior Finish
|
Brick, Vinyl Siding |
|
Fireplace Present
|
Yes |
|
Fireplace Total
|
1 |
|
Flooring Type
|
Carpeted, Hardwood, Tile, Vinyl |
|
Foundation Type
|
Wood |
|
Heating Fuel
|
Natural Gas |
|
Heating Type
|
Other, Forced Air |
|
Size Interior
|
1291 Sqft |
|
Total Finished Area
|
1291 Sqft |
|
Type
|
House |
Parking
|
Concrete
|
|
|
Attached Garage
|
2 |
|
Garage
|
|
|
Heated Garage
|
|
|
R V
|
|
Land
|
Acreage
|
No |
|
Fence Type
|
Fence |
|
Land Amenities
|
Schools |
|
Landscape Features
|
Landscaped, Lawn |
|
Size Irregular
|
7023.00 |
|
Size Total
|
7023 Sqft|4,051 - 7,250 Sqft |
|
Size Total Text
|
7023 Sqft|4,051 - 7,250 Sqft |
|
Zoning Description
|
R1 |
Rooms
| Level |
Type |
Length |
Width |
Dimensions |
|
Basement |
3pc Bathroom |
|
|
9.58 Ft x 8.08 Ft |
|
Basement |
Bedroom |
|
|
14.25 Ft x 16.67 Ft |
|
Basement |
Bedroom |
|
|
10.92 Ft x 10.42 Ft |
|
Basement |
Family Room |
|
|
20.25 Ft x 24.08 Ft |
|
Basement |
Storage |
|
|
13.50 Ft x 16.92 Ft |
|
Basement |
Furnace |
|
|
10.08 Ft x 8.17 Ft |
|
Main Level |
3pc Bathroom |
|
|
6.42 Ft x 6.00 Ft |
|
Main Level |
4pc Bathroom |
|
|
6.50 Ft x 7.92 Ft |
|
Main Level |
Bedroom |
|
|
12.33 Ft x 11.00 Ft |
|
Main Level |
Dining Room |
|
|
13.67 Ft x 7.83 Ft |
|
Main Level |
Kitchen |
|
|
15.42 Ft x 14.17 Ft |
|
Main Level |
Laundry Room |
|
|
10.42 Ft x 8.58 Ft |
|
Main Level |
Living Room |
|
|
14.75 Ft x 14.67 Ft |
|
Main Level |
Primary Bedroom |
|
|
13.92 Ft x 12.25 Ft |
https://www.realtor.ca/real-estate/27533563/5726-23-street-lloydminster-college-park
















