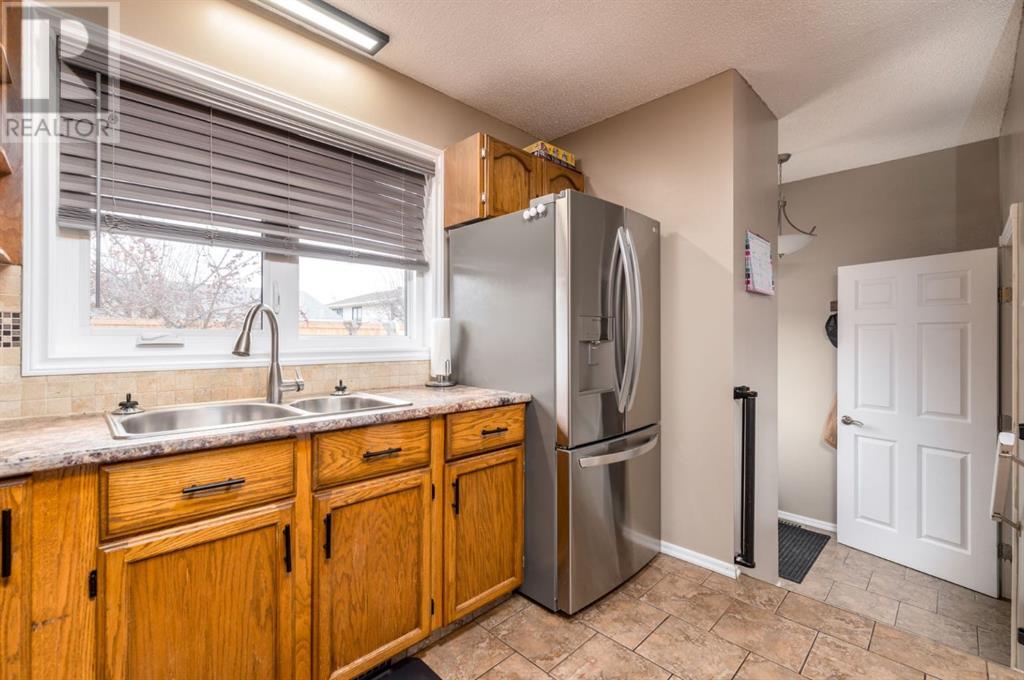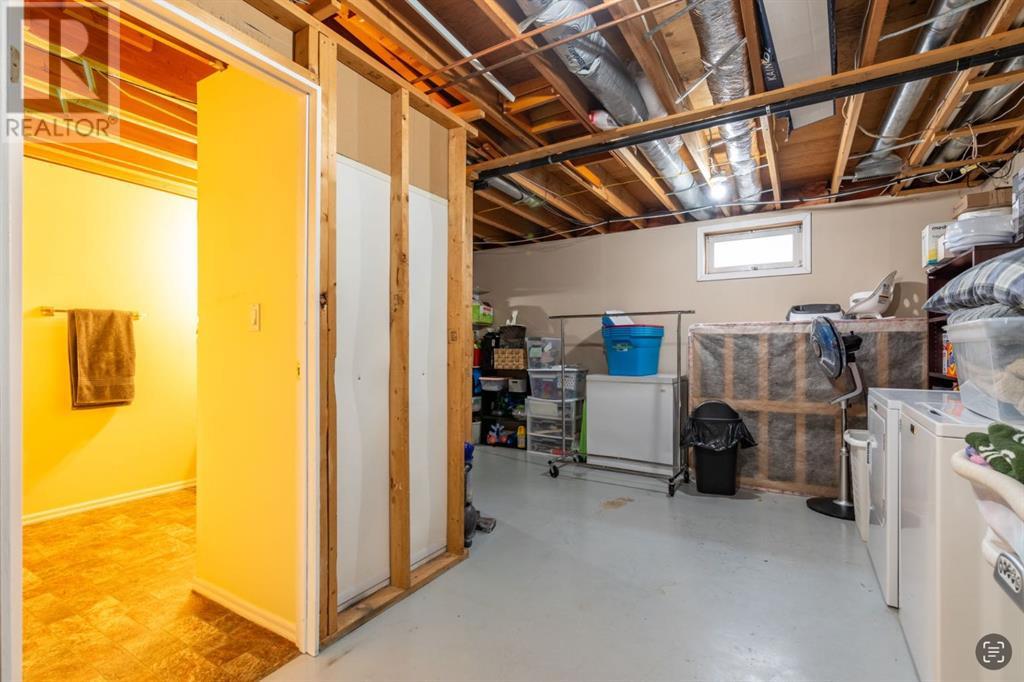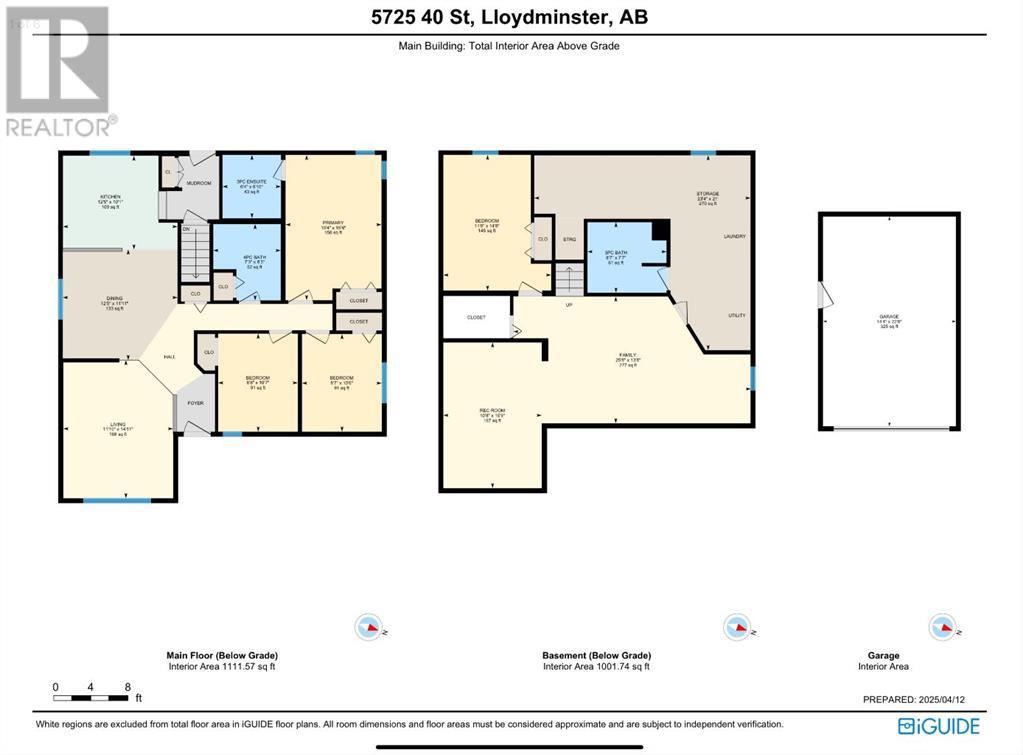4 Bedroom
3 Bathroom
1190 sqft
Bungalow
Central Air Conditioning
Forced Air
$367,499
Welcome to this lovingly maintained 1,190 sq ft bungalow in the desirable Southridge neighborhood. With thoughtful updates and a functional layout, this home is perfect for a growing family or anyone looking for a comfortable, turnkey property.Step inside to find a bright and welcoming main floor featuring all new windows, three spacious bedrooms, and a layout that balances open living with private retreat. The home also boasts new shingles and an oversized attached single garage, offering both peace of mind and everyday convenience.Enjoy the privacy of a fully fenced backyard, complete with mature trees and a handy storage shed—ideal for kids, pets, or summer entertaining.The fully finished basement provides even more space with a 4th bedroom, large rec room, and a separate games area—plenty of room to spread out and grow over the years.Whether you're starting out or settling in, this move-in ready home is ready to welcome its next chapter. (id:44104)
Property Details
|
MLS® Number
|
A2211298 |
|
Property Type
|
Single Family |
|
Community Name
|
Southridge |
|
Features
|
See Remarks |
|
Parking Space Total
|
3 |
|
Plan
|
852155 |
|
Structure
|
See Remarks |
Building
|
Bathroom Total
|
3 |
|
Bedrooms Above Ground
|
3 |
|
Bedrooms Below Ground
|
1 |
|
Bedrooms Total
|
4 |
|
Appliances
|
Refrigerator, Dishwasher, Stove, Hood Fan, Washer & Dryer |
|
Architectural Style
|
Bungalow |
|
Basement Development
|
Finished |
|
Basement Type
|
Full (finished) |
|
Constructed Date
|
1985 |
|
Construction Material
|
Wood Frame |
|
Construction Style Attachment
|
Detached |
|
Cooling Type
|
Central Air Conditioning |
|
Flooring Type
|
Carpeted |
|
Foundation Type
|
See Remarks |
|
Heating Type
|
Forced Air |
|
Stories Total
|
1 |
|
Size Interior
|
1190 Sqft |
|
Total Finished Area
|
1190 Sqft |
|
Type
|
House |
Parking
Land
|
Acreage
|
No |
|
Fence Type
|
Fence |
|
Size Frontage
|
15 M |
|
Size Irregular
|
554.50 |
|
Size Total
|
554.5 M2|4,051 - 7,250 Sqft |
|
Size Total Text
|
554.5 M2|4,051 - 7,250 Sqft |
|
Zoning Description
|
R1 |
Rooms
| Level |
Type |
Length |
Width |
Dimensions |
|
Basement |
3pc Bathroom |
|
|
Measurements not available |
|
Basement |
Bedroom |
|
|
11.67 Ft x 14.67 Ft |
|
Basement |
Family Room |
|
|
25.50 Ft x 14.67 Ft |
|
Basement |
Recreational, Games Room |
|
|
10.67 Ft x 15.75 Ft |
|
Basement |
Storage |
|
|
23.33 Ft x 21.00 Ft |
|
Main Level |
3pc Bathroom |
|
|
Measurements not available |
|
Main Level |
4pc Bathroom |
|
|
Measurements not available |
|
Main Level |
Bedroom |
|
|
8.67 Ft x 10.58 Ft |
|
Main Level |
Bedroom |
|
|
8.58 Ft x 10.50 Ft |
|
Main Level |
Dining Room |
|
|
12.42 Ft x 11.92 Ft |
|
Main Level |
Kitchen |
|
|
12.42 Ft x 10.08 Ft |
|
Main Level |
Living Room |
|
|
11.83 Ft x 14.92 Ft |
|
Main Level |
Primary Bedroom |
|
|
10.33 Ft x 15.67 Ft |
https://www.realtor.ca/real-estate/28160531/5725-40-street-lloydminster-southridge














































