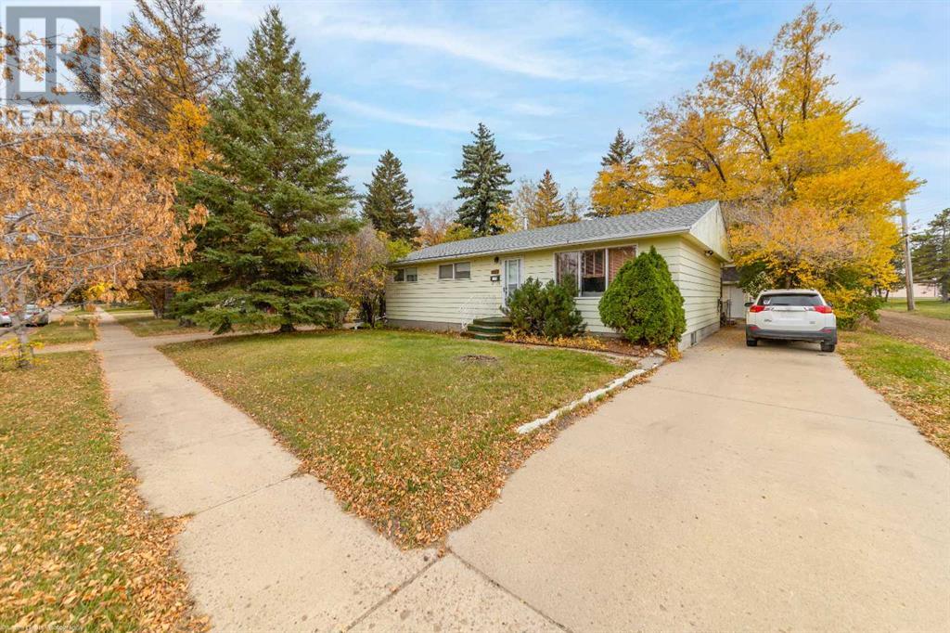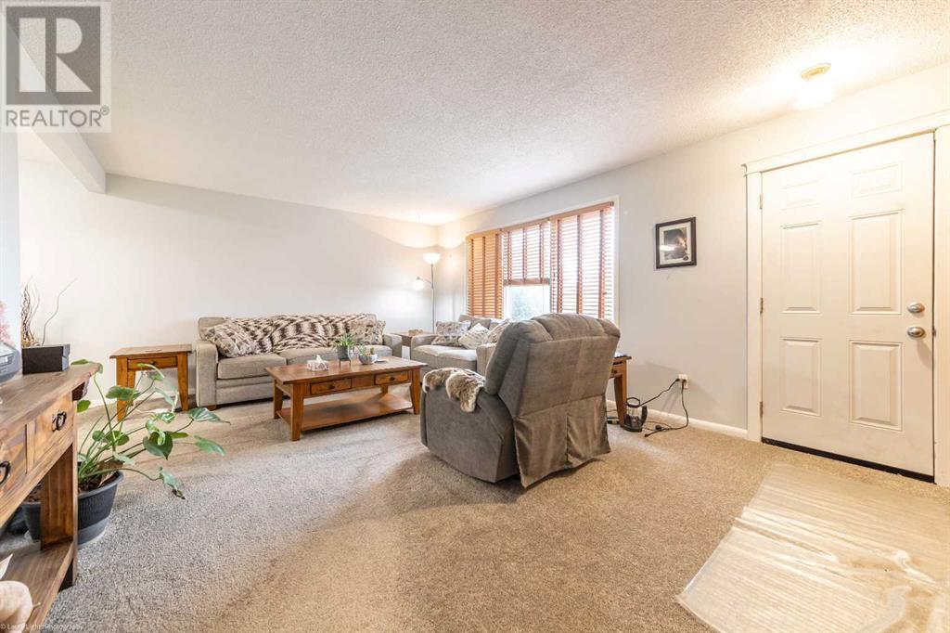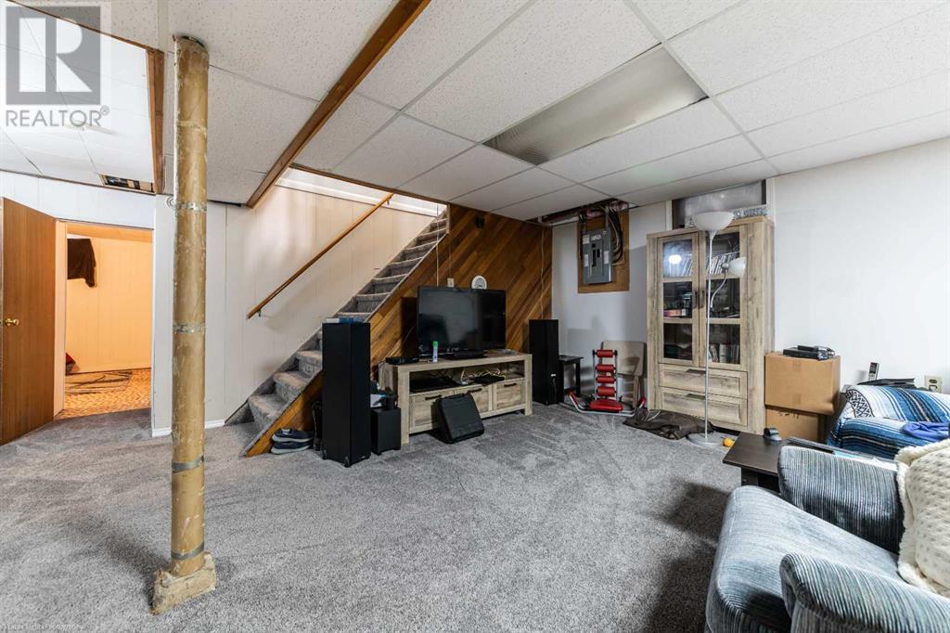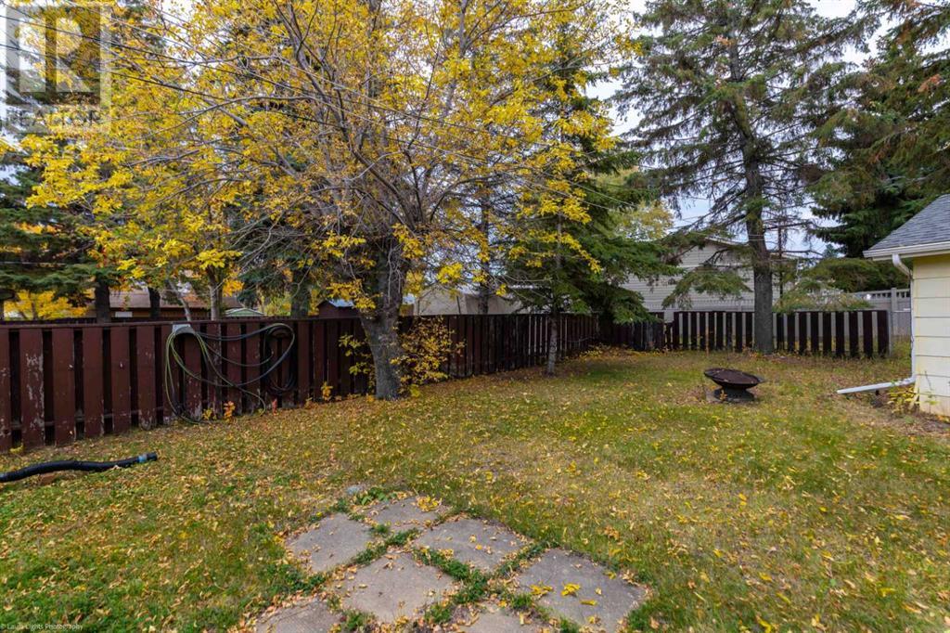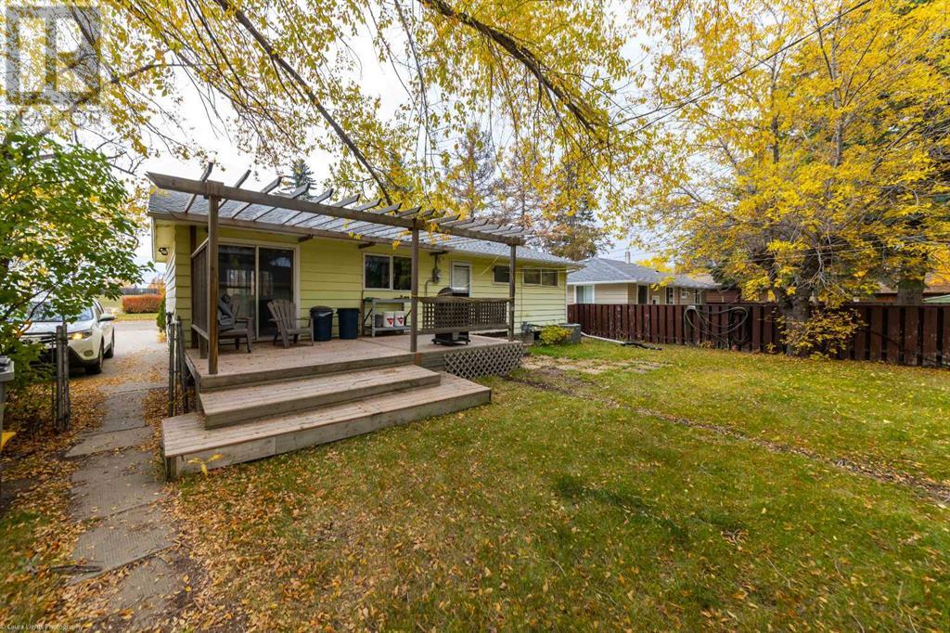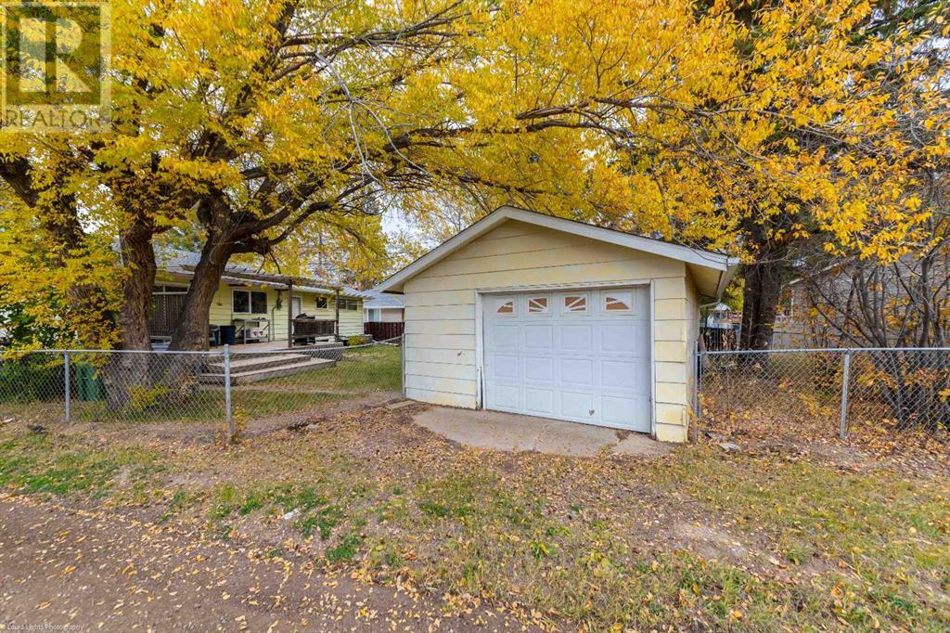5715 51 Street Lloydminster, Alberta T9V 0R4
3 Bedroom
2 Bathroom
1050 sqft
Bungalow
Central Air Conditioning
Forced Air
$244,900
Here’s your chance to own a comfortable, 3-bedroom, 3-bath home in a peaceful, established neighborhood. With newer shingles, plenty of cupboard space in the kitchen, and a private deck to enjoy, this home offers practical features that make life easier. Stay cool in the summer with air conditioning, and take advantage of the detached single garage. If you’re looking for a cozy home in a quiet area, this could be the perfect fit—schedule your viewing today! (id:44104)
Property Details
| MLS® Number | A2174993 |
| Property Type | Single Family |
| Community Name | West Lloydminster |
| Features | See Remarks, Other, Back Lane |
| Parking Space Total | 1 |
| Plan | 6477 Ks |
| Structure | None |
Building
| Bathroom Total | 2 |
| Bedrooms Above Ground | 2 |
| Bedrooms Below Ground | 1 |
| Bedrooms Total | 3 |
| Appliances | Washer, Refrigerator, Dishwasher, Stove, Dryer, Microwave Range Hood Combo, Window Coverings |
| Architectural Style | Bungalow |
| Basement Development | Finished |
| Basement Type | Full (finished) |
| Constructed Date | 1960 |
| Construction Material | Poured Concrete |
| Construction Style Attachment | Detached |
| Cooling Type | Central Air Conditioning |
| Exterior Finish | Concrete |
| Flooring Type | Carpeted, Vinyl |
| Foundation Type | Poured Concrete |
| Half Bath Total | 1 |
| Heating Fuel | Natural Gas |
| Heating Type | Forced Air |
| Stories Total | 1 |
| Size Interior | 1050 Sqft |
| Total Finished Area | 1050 Sqft |
| Type | House |
Parking
| Parking Pad |
Land
| Acreage | No |
| Fence Type | Fence |
| Size Depth | 0.3 M |
| Size Frontage | 0.3 M |
| Size Irregular | 6625.00 |
| Size Total | 6625 Sqft|4,051 - 7,250 Sqft |
| Size Total Text | 6625 Sqft|4,051 - 7,250 Sqft |
| Zoning Description | R1 |
Rooms
| Level | Type | Length | Width | Dimensions |
|---|---|---|---|---|
| Lower Level | Bedroom | 10.75 Ft x 10.67 Ft | ||
| Lower Level | Living Room | 20.00 Ft x 16.00 Ft | ||
| Lower Level | Laundry Room | 16.25 Ft x 12.83 Ft | ||
| Lower Level | Other | 11.25 Ft x 8.33 Ft | ||
| Main Level | Bedroom | 11.42 Ft x 9.67 Ft | ||
| Main Level | 2pc Bathroom | Measurements not available | ||
| Main Level | 4pc Bathroom | Measurements not available | ||
| Main Level | Primary Bedroom | 20.00 Ft x 10.00 Ft | ||
| Main Level | Living Room | 18.00 Ft x 13.50 Ft | ||
| Main Level | Dining Room | 11.67 Ft x 8.17 Ft | ||
| Main Level | Kitchen | 11.42 Ft x 12.83 Ft |
https://www.realtor.ca/real-estate/27592016/5715-51-street-lloydminster-west-lloydminster
Interested?
Contact us for more information



