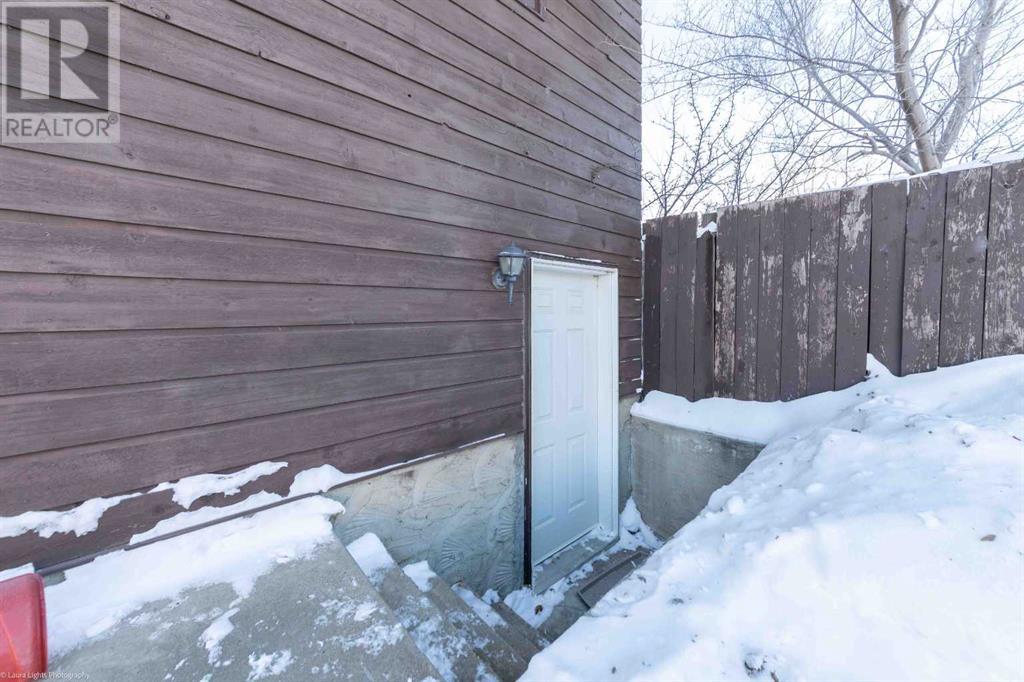3 Bedroom
2 Bathroom
1142 sqft
4 Level
Fireplace
None
Forced Air
Landscaped, Lawn
$229,900
Welcome to this beautiful and cozy 4-level split front-to-back duplex nestled in the Steele Heights neighbourhood of Lloydminster. From the moment you step inside, you’ll be greeted by the charm of vaulted ceilings that create an open and airy feel, complemented by a wood-burning fireplace in the living room, perfect for those cozy evenings. The dining room provides convenient access to the sideyard, offering a wonderful space for outdoor gatherings and relaxation. On the third level, you’ll find a versatile family room complete with a bathroom and laundry combo and a walk-out to a spacious parking pad, ideal for multiple vehicles. The home boasts three comfortable bedrooms on the upper level, with additional space on the fourth level for extra bedrooms or creative use. Upgraded hot water tank and appliances are included, ensuring convenience and efficiency. This property perfectly blends functionality and warmth, making it an excellent choice for families, couples, or anyone looking to settle into a welcoming home with room to grow. Don’t miss the chance to make this charming duplex your own. 3D Virtual Tour Available. (id:44104)
Property Details
|
MLS® Number
|
A2181184 |
|
Property Type
|
Single Family |
|
Community Name
|
Steele Heights |
|
Amenities Near By
|
Park, Playground, Schools |
|
Features
|
Treed, Gas Bbq Hookup |
|
Parking Space Total
|
2 |
|
Plan
|
7922747 |
|
Structure
|
None |
Building
|
Bathroom Total
|
2 |
|
Bedrooms Above Ground
|
3 |
|
Bedrooms Total
|
3 |
|
Appliances
|
Washer, Refrigerator, Dishwasher, Stove, Dryer, Microwave Range Hood Combo |
|
Architectural Style
|
4 Level |
|
Basement Development
|
Finished |
|
Basement Type
|
Full (finished) |
|
Constructed Date
|
1980 |
|
Construction Material
|
Poured Concrete, Wood Frame |
|
Construction Style Attachment
|
Semi-detached |
|
Cooling Type
|
None |
|
Exterior Finish
|
Concrete, Stucco |
|
Fireplace Present
|
Yes |
|
Fireplace Total
|
1 |
|
Flooring Type
|
Carpeted, Laminate, Linoleum, Tile |
|
Foundation Type
|
Poured Concrete |
|
Heating Fuel
|
Natural Gas |
|
Heating Type
|
Forced Air |
|
Size Interior
|
1142 Sqft |
|
Total Finished Area
|
1142 Sqft |
|
Type
|
Duplex |
Parking
Land
|
Acreage
|
No |
|
Fence Type
|
Partially Fenced |
|
Land Amenities
|
Park, Playground, Schools |
|
Landscape Features
|
Landscaped, Lawn |
|
Size Depth
|
30.78 M |
|
Size Frontage
|
17.98 M |
|
Size Irregular
|
6522.00 |
|
Size Total
|
6522 Sqft|4,051 - 7,250 Sqft |
|
Size Total Text
|
6522 Sqft|4,051 - 7,250 Sqft |
|
Zoning Description
|
R2 |
Rooms
| Level |
Type |
Length |
Width |
Dimensions |
|
Second Level |
4pc Bathroom |
|
|
.00 Ft x .00 Ft |
|
Second Level |
Bedroom |
|
|
11.00 Ft x 8.00 Ft |
|
Second Level |
Primary Bedroom |
|
|
11.00 Ft x 13.00 Ft |
|
Second Level |
Bedroom |
|
|
13.00 Ft x 10.00 Ft |
|
Third Level |
Family Room |
|
|
14.00 Ft x 21.00 Ft |
|
Third Level |
3pc Bathroom |
|
|
.00 Ft x .00 Ft |
|
Third Level |
Other |
|
|
9.00 Ft x 10.00 Ft |
|
Basement |
Furnace |
|
|
.00 Ft x .00 Ft |
|
Basement |
Den |
|
|
19.00 Ft x 20.00 Ft |
|
Main Level |
Living Room |
|
|
13.00 Ft x 21.00 Ft |
|
Main Level |
Dining Room |
|
|
8.00 Ft x 7.00 Ft |
|
Main Level |
Kitchen |
|
|
8.00 Ft x 13.00 Ft |
https://www.realtor.ca/real-estate/27697518/5702-31-street-lloydminster-steele-heights






























