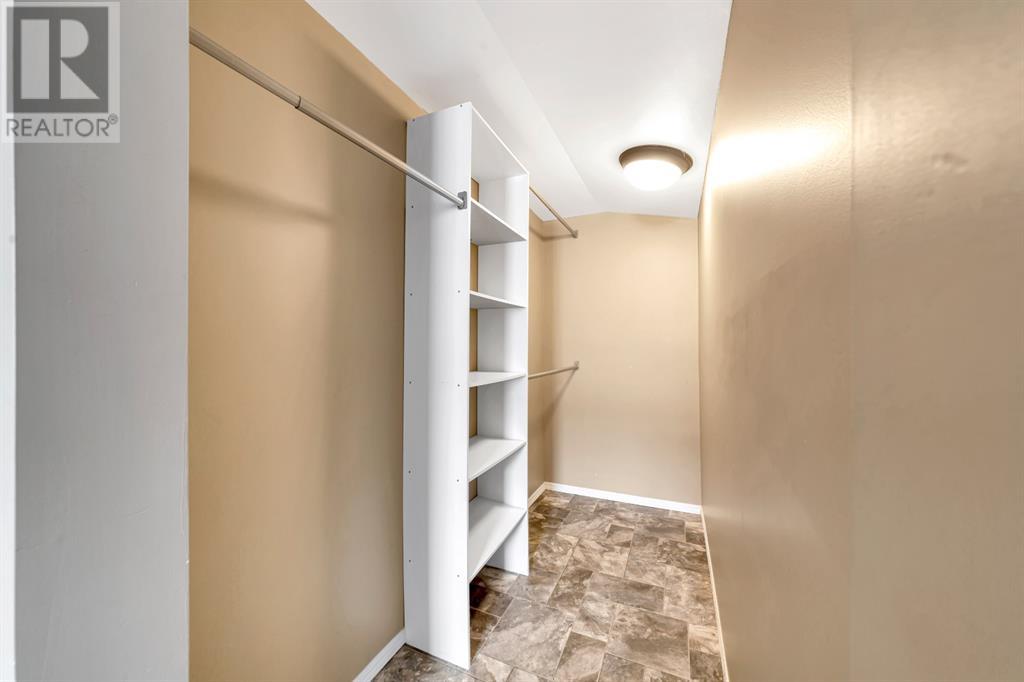5624 51a Street Lloydminster, Alberta T9V 1A5
3 Bedroom
2 Bathroom
1040 sqft
Bungalow
None
Forced Air
Landscaped, Lawn
$214,900
Fantastic revenue or first home with a playground right across the street and located on a quiet, low traffic street. This home has been completely refreshed with updated windows, siding, flooring, cabinets and a suite in the basement with separate entry and each floor has its own laundry. Upstairs is vacant is ready for a quick possession and the basement has a tenant which means built-in, immediate revenue stream. This home is move-in ready and has all the appliances included! (id:44104)
Property Details
| MLS® Number | A2143325 |
| Property Type | Single Family |
| Community Name | West Lloydminster |
| Amenities Near By | Park, Playground, Recreation Nearby, Schools, Shopping |
| Features | Back Lane, Pvc Window |
| Parking Space Total | 2 |
| Plan | 5144hw |
| Structure | Deck |
Building
| Bathroom Total | 2 |
| Bedrooms Above Ground | 1 |
| Bedrooms Below Ground | 2 |
| Bedrooms Total | 3 |
| Appliances | Refrigerator, Dishwasher, Stove, Window Coverings, Washer & Dryer, Water Heater - Gas |
| Architectural Style | Bungalow |
| Basement Development | Finished |
| Basement Features | Separate Entrance, Suite |
| Basement Type | Full (finished) |
| Constructed Date | 1951 |
| Construction Material | Wood Frame |
| Construction Style Attachment | Detached |
| Cooling Type | None |
| Exterior Finish | Vinyl Siding |
| Flooring Type | Carpeted, Laminate, Linoleum |
| Foundation Type | Poured Concrete |
| Heating Fuel | Natural Gas |
| Heating Type | Forced Air |
| Stories Total | 1 |
| Size Interior | 1040 Sqft |
| Total Finished Area | 1040 Sqft |
| Type | House |
Parking
| Parking Pad |
Land
| Acreage | No |
| Fence Type | Fence |
| Land Amenities | Park, Playground, Recreation Nearby, Schools, Shopping |
| Landscape Features | Landscaped, Lawn |
| Size Depth | 0.3 M |
| Size Frontage | 0.3 M |
| Size Irregular | 5360.00 |
| Size Total | 5360 Sqft|4,051 - 7,250 Sqft |
| Size Total Text | 5360 Sqft|4,051 - 7,250 Sqft |
| Zoning Description | R1 |
Rooms
| Level | Type | Length | Width | Dimensions |
|---|---|---|---|---|
| Basement | Furnace | 8.00 Ft x 14.00 Ft | ||
| Basement | Family Room | 8.00 Ft x 14.00 Ft | ||
| Basement | Dining Room | 6.00 Ft x 9.00 Ft | ||
| Basement | Kitchen | 6.00 Ft x 12.00 Ft | ||
| Basement | Primary Bedroom | 10.00 Ft x 14.00 Ft | ||
| Basement | Bedroom | 10.00 Ft x 11.00 Ft | ||
| Basement | 4pc Bathroom | Measurements not available | ||
| Basement | Laundry Room | 5.00 Ft x 8.00 Ft | ||
| Main Level | Furnace | 6.00 Ft x 8.00 Ft | ||
| Main Level | Living Room | 9.00 Ft x 12.00 Ft | ||
| Main Level | Dining Room | 9.00 Ft x 11.00 Ft | ||
| Main Level | Kitchen | 9.00 Ft x 13.00 Ft | ||
| Main Level | Primary Bedroom | 10.00 Ft x 14.00 Ft | ||
| Main Level | Den | 9.00 Ft x 12.00 Ft | ||
| Main Level | 4pc Bathroom | Measurements not available | ||
| Main Level | Laundry Room | 6.00 Ft x 9.00 Ft |
https://www.realtor.ca/real-estate/27072672/5624-51a-street-lloydminster-west-lloydminster
Interested?
Contact us for more information


















