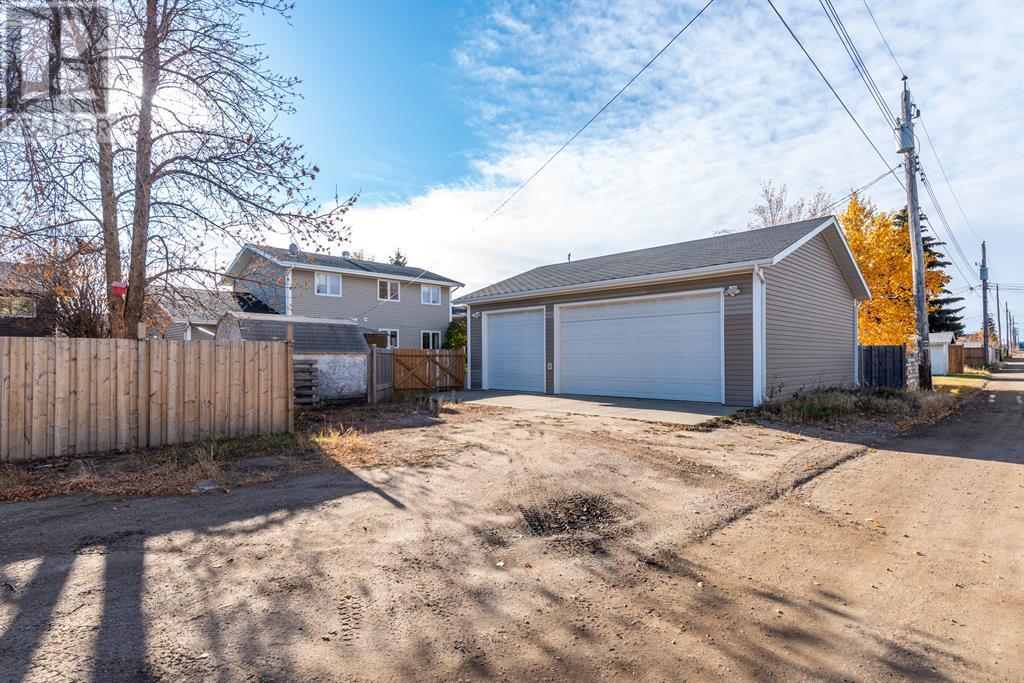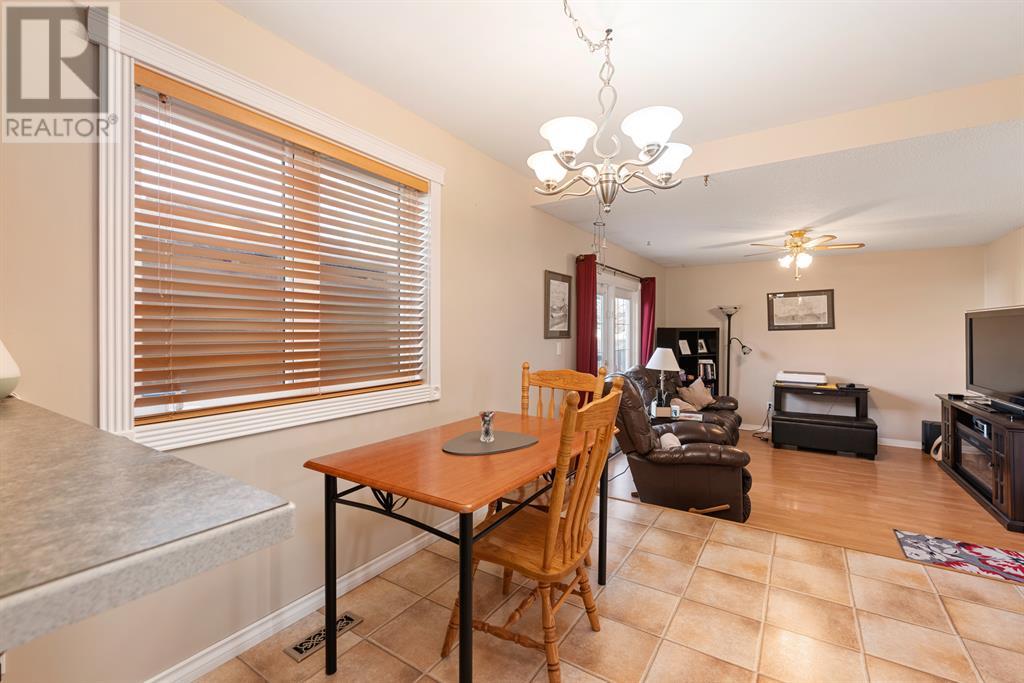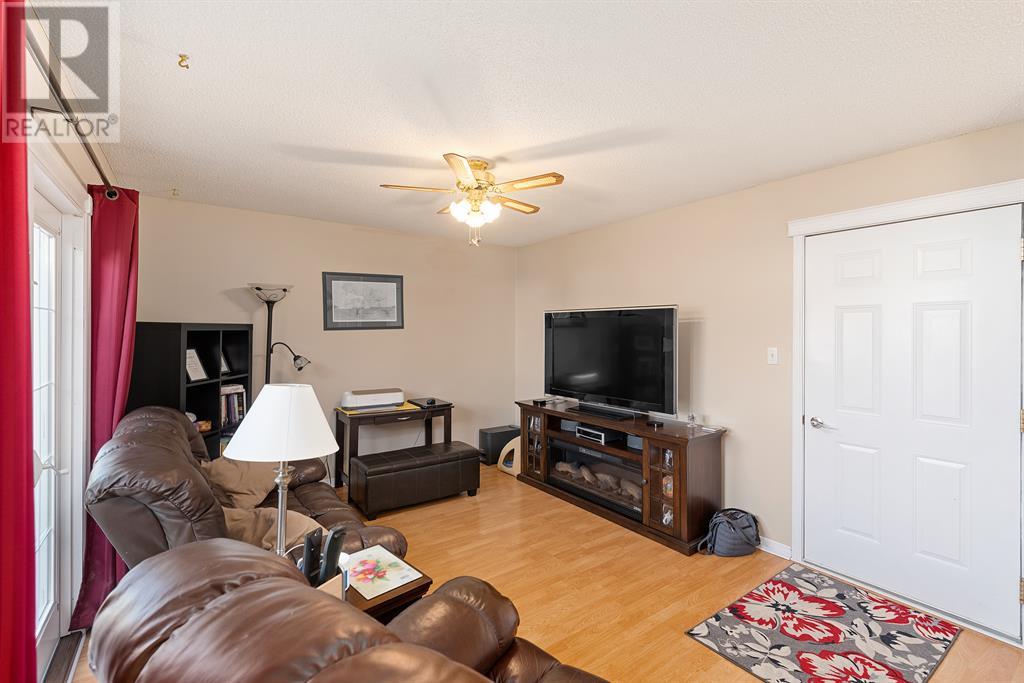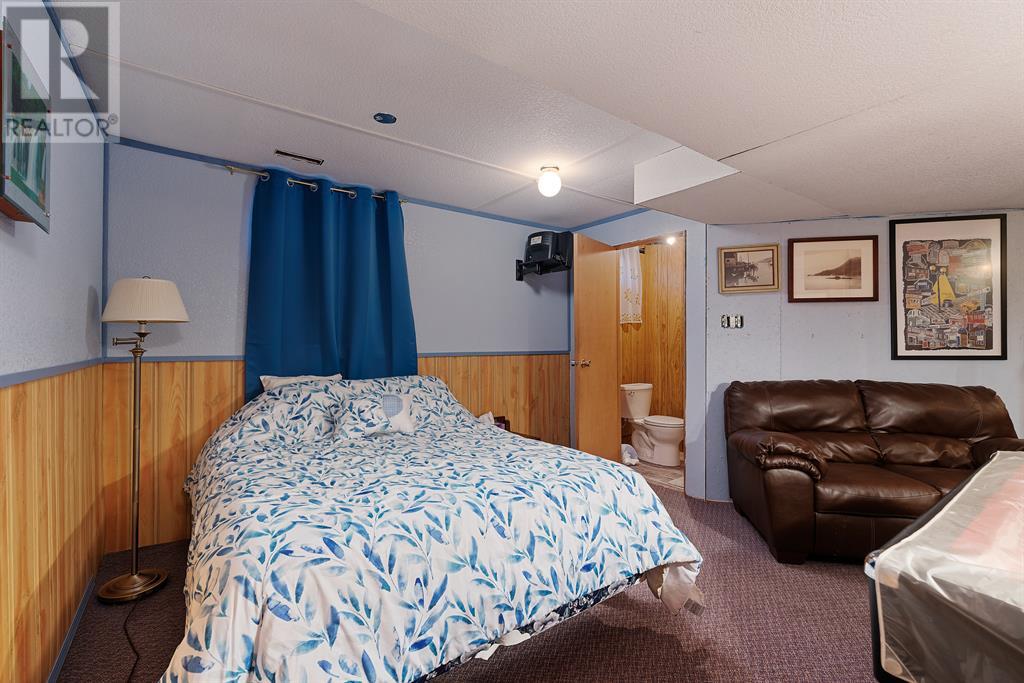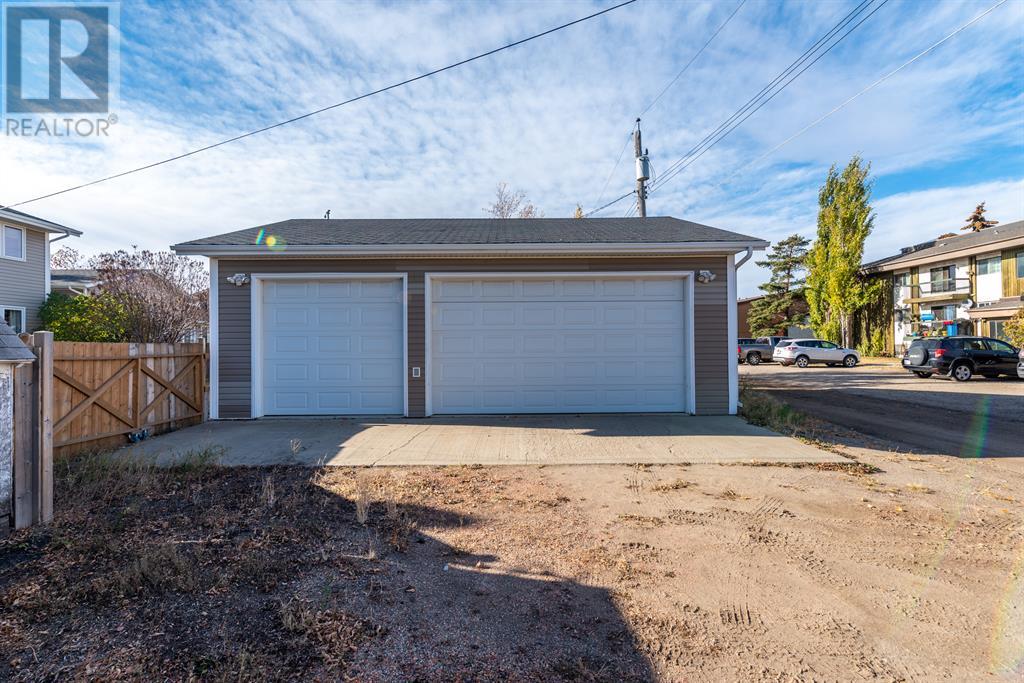4 Bedroom
4 Bathroom
1858 sqft
Central Air Conditioning
Forced Air
Lawn
$324,999
Triple Garage with a HOIST!! (Ya, you read that right). You're not going to see many homes like this. This immaculately kept home is in an amazing location for a young growing family where you'll find comfort in having all four bedrooms together on one floor. Relaxation and entertainment awaits throughout the inside and outside of this home. Including a south facing covered porch out front. A family room that opens up to the patio out back. In the basement, you'll find a large rec area complete with wet bar and 2 pc bathroom. On the main floor you will enjoy a quiet sitting room close to the formal dining room for family dinners and a breakfast area for the kids before sending them out the door to school. There is sufficient room with an attached single garage and detached triple garage for hobby's, storage or your own man cave/she shed. Did I mention the garage has a hoist? (id:44104)
Property Details
|
MLS® Number
|
A2169613 |
|
Property Type
|
Single Family |
|
Amenities Near By
|
Schools, Shopping |
|
Features
|
See Remarks, Other, Back Lane, Wet Bar, Closet Organizers, Level |
|
Parking Space Total
|
8 |
|
Plan
|
5222ny |
|
Structure
|
Shed, Deck, See Remarks |
Building
|
Bathroom Total
|
4 |
|
Bedrooms Above Ground
|
4 |
|
Bedrooms Total
|
4 |
|
Appliances
|
Refrigerator, Dishwasher, Stove, Microwave, Hood Fan, Window Coverings, Garage Door Opener, Washer & Dryer |
|
Basement Development
|
Finished |
|
Basement Type
|
Full (finished) |
|
Constructed Date
|
1973 |
|
Construction Material
|
Wood Frame |
|
Construction Style Attachment
|
Detached |
|
Cooling Type
|
Central Air Conditioning |
|
Flooring Type
|
Carpeted, Ceramic Tile, Hardwood, Laminate, Linoleum |
|
Foundation Type
|
Poured Concrete |
|
Half Bath Total
|
2 |
|
Heating Type
|
Forced Air |
|
Stories Total
|
2 |
|
Size Interior
|
1858 Sqft |
|
Total Finished Area
|
1858 Sqft |
|
Type
|
House |
Parking
|
Other
|
|
|
Attached Garage
|
1 |
|
Detached Garage
|
3 |
Land
|
Acreage
|
No |
|
Fence Type
|
Fence |
|
Land Amenities
|
Schools, Shopping |
|
Landscape Features
|
Lawn |
|
Size Irregular
|
7724.00 |
|
Size Total
|
7724 Sqft|7,251 - 10,889 Sqft |
|
Size Total Text
|
7724 Sqft|7,251 - 10,889 Sqft |
|
Zoning Description
|
R4 |
Rooms
| Level |
Type |
Length |
Width |
Dimensions |
|
Second Level |
Primary Bedroom |
|
|
19.33 Ft x 11.42 Ft |
|
Second Level |
Bedroom |
|
|
13.50 Ft x 10.00 Ft |
|
Second Level |
Bedroom |
|
|
10.00 Ft x 9.92 Ft |
|
Second Level |
Bedroom |
|
|
10.00 Ft x 8.25 Ft |
|
Second Level |
4pc Bathroom |
|
|
7.75 Ft x 6.42 Ft |
|
Second Level |
3pc Bathroom |
|
|
11.58 Ft x 4.67 Ft |
|
Basement |
Recreational, Games Room |
|
|
30.33 Ft x 22.92 Ft |
|
Basement |
2pc Bathroom |
|
|
4.58 Ft x 3.58 Ft |
|
Basement |
Furnace |
|
|
18.17 Ft x 10.83 Ft |
|
Main Level |
Living Room |
|
|
18.50 Ft x 13.25 Ft |
|
Main Level |
Kitchen |
|
|
15.25 Ft x 10.92 Ft |
|
Main Level |
Family Room |
|
|
13.58 Ft x 11.58 Ft |
|
Main Level |
Dining Room |
|
|
11.17 Ft x 9.17 Ft |
|
Main Level |
Breakfast |
|
|
13.08 Ft x 7.42 Ft |
|
Main Level |
2pc Bathroom |
|
|
5.08 Ft x 4.83 Ft |
https://www.realtor.ca/real-estate/27487516/5620-42-st-lloydminster




