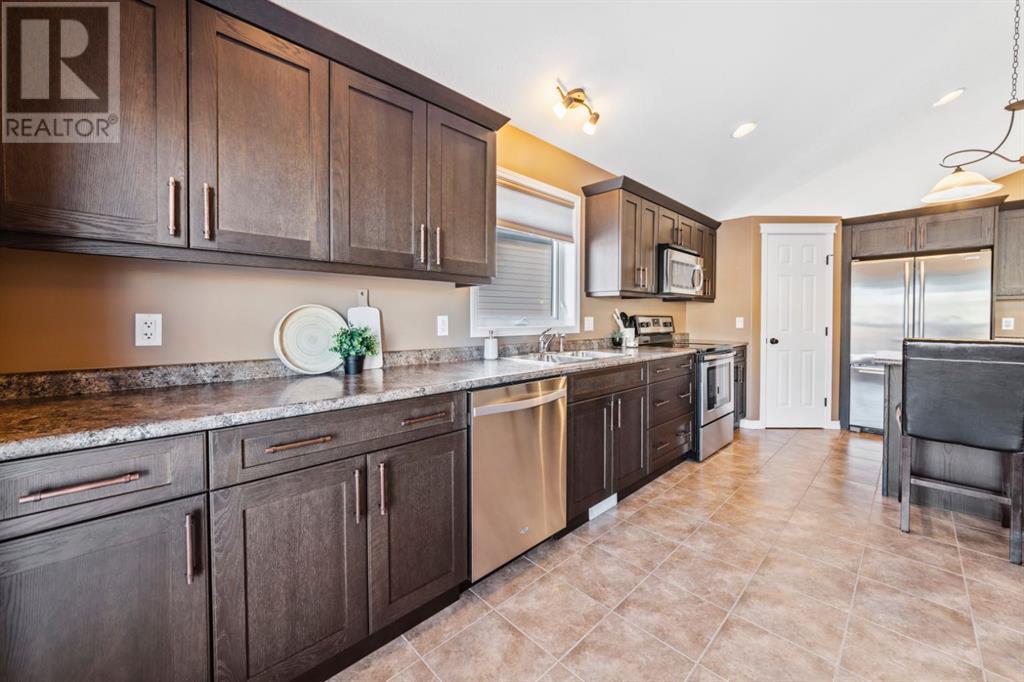4 Bedroom
3 Bathroom
1117 sqft
Bi-Level
Central Air Conditioning
Forced Air
Landscaped
$459,900
This impeccable one owner home backs onto a walking path leading directly to College Park School. Spacious front entry leads up to the main living area with beautiful hardwood flooring and large South facing windows allowing an abundance of natural light into the home. The living room flows seamlessly into the large eat-in kitchen and dining area offering an ample amount of counter top and storage options, eat-up island and corner pantry. The hallway leads to 2 bedrooms with the primary bedroom offering a walk-in closet and an ensuite with oversized shower and storage. The completely finished basement has plush upgraded carpet leading to a large family room, 2 large bedrooms, an additional full bathroom and a bright laundry/utility space. The home also features a 21x23 attached heated garage with a 220 plug, RV parking, central air conditioning, brand new water heater, cedar deck and the list goes on. This is a must-see home and has been meticulously maintained with pride of ownership evident the second you walk inside. (id:44104)
Property Details
|
MLS® Number
|
A2195921 |
|
Property Type
|
Single Family |
|
Community Name
|
College Park |
|
Amenities Near By
|
Playground, Schools |
|
Features
|
No Animal Home, Gas Bbq Hookup |
|
Parking Space Total
|
5 |
|
Plan
|
112 4521 |
|
Structure
|
Deck |
Building
|
Bathroom Total
|
3 |
|
Bedrooms Above Ground
|
2 |
|
Bedrooms Below Ground
|
2 |
|
Bedrooms Total
|
4 |
|
Appliances
|
Washer, Refrigerator, Dishwasher, Stove, Dryer, Microwave Range Hood Combo, Window Coverings, Garage Door Opener, Water Heater - Gas |
|
Architectural Style
|
Bi-level |
|
Basement Development
|
Finished |
|
Basement Type
|
Full (finished) |
|
Constructed Date
|
2012 |
|
Construction Material
|
Wood Frame |
|
Construction Style Attachment
|
Detached |
|
Cooling Type
|
Central Air Conditioning |
|
Exterior Finish
|
Stone, Vinyl Siding |
|
Flooring Type
|
Carpeted, Hardwood, Tile |
|
Foundation Type
|
Wood |
|
Heating Fuel
|
Natural Gas |
|
Heating Type
|
Forced Air |
|
Size Interior
|
1117 Sqft |
|
Total Finished Area
|
1117 Sqft |
|
Type
|
House |
Parking
|
Attached Garage
|
2 |
|
Garage
|
|
|
Heated Garage
|
|
|
R V
|
|
Land
|
Acreage
|
No |
|
Fence Type
|
Fence |
|
Land Amenities
|
Playground, Schools |
|
Landscape Features
|
Landscaped |
|
Size Depth
|
0.3 M |
|
Size Frontage
|
0.3 M |
|
Size Irregular
|
5651.00 |
|
Size Total
|
5651 Sqft|4,051 - 7,250 Sqft |
|
Size Total Text
|
5651 Sqft|4,051 - 7,250 Sqft |
|
Zoning Description
|
R1 |
Rooms
| Level |
Type |
Length |
Width |
Dimensions |
|
Basement |
Family Room |
|
|
13.50 Ft x 26.33 Ft |
|
Basement |
Laundry Room |
|
|
13.75 Ft x 6.25 Ft |
|
Basement |
Bedroom |
|
|
10.83 Ft x 12.58 Ft |
|
Basement |
Bedroom |
|
|
9.67 Ft x 15.33 Ft |
|
Basement |
4pc Bathroom |
|
|
.00 Ft x .00 Ft |
|
Main Level |
Foyer |
|
|
10.75 Ft x 8.92 Ft |
|
Main Level |
Living Room |
|
|
13.58 Ft x 13.83 Ft |
|
Main Level |
Kitchen |
|
|
13.67 Ft x 20.58 Ft |
|
Main Level |
Dining Room |
|
|
7.25 Ft x 9.50 Ft |
|
Main Level |
4pc Bathroom |
|
|
.00 Ft x .00 Ft |
|
Main Level |
Primary Bedroom |
|
|
10.92 Ft x 18.33 Ft |
|
Main Level |
3pc Bathroom |
|
|
.00 Ft x .00 Ft |
|
Main Level |
Bedroom |
|
|
9.83 Ft x 11.58 Ft |
https://www.realtor.ca/real-estate/27933091/5610-20-street-lloydminster-college-park


















































