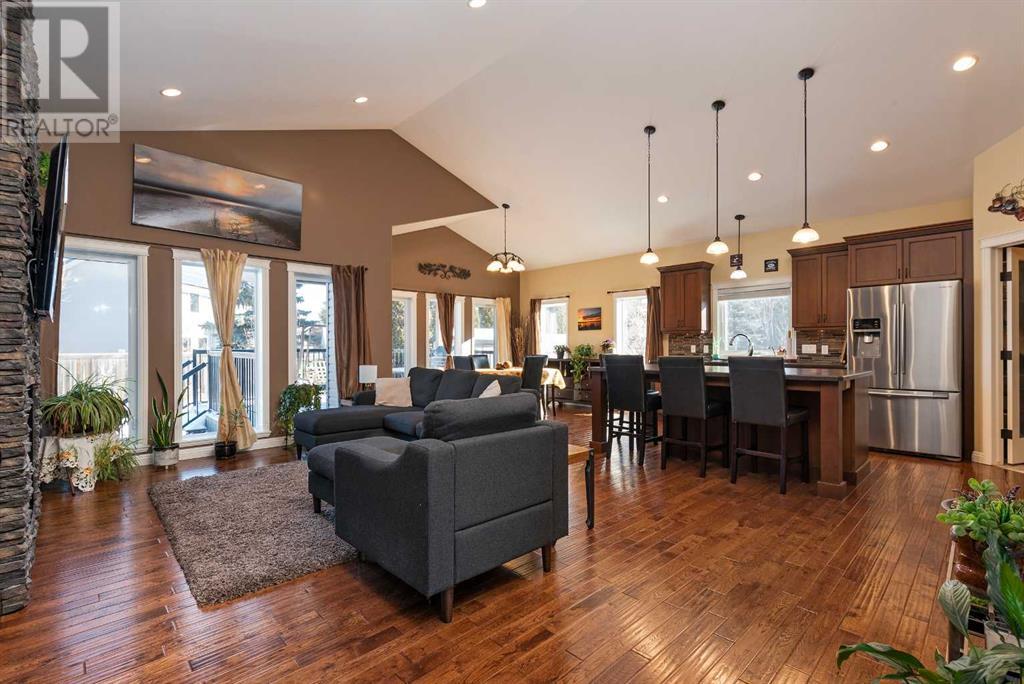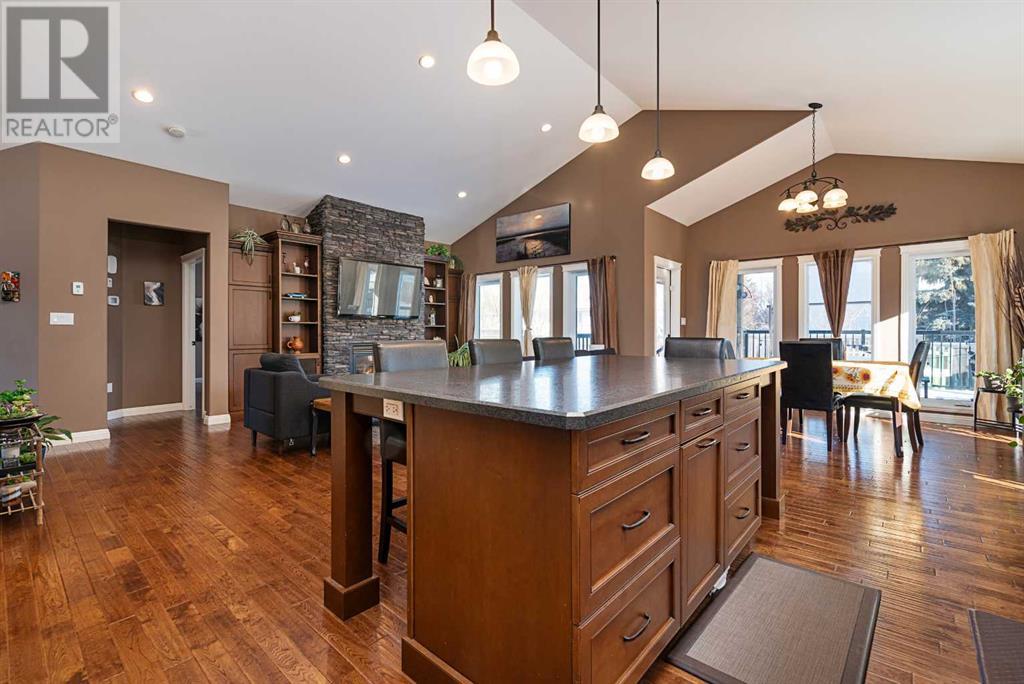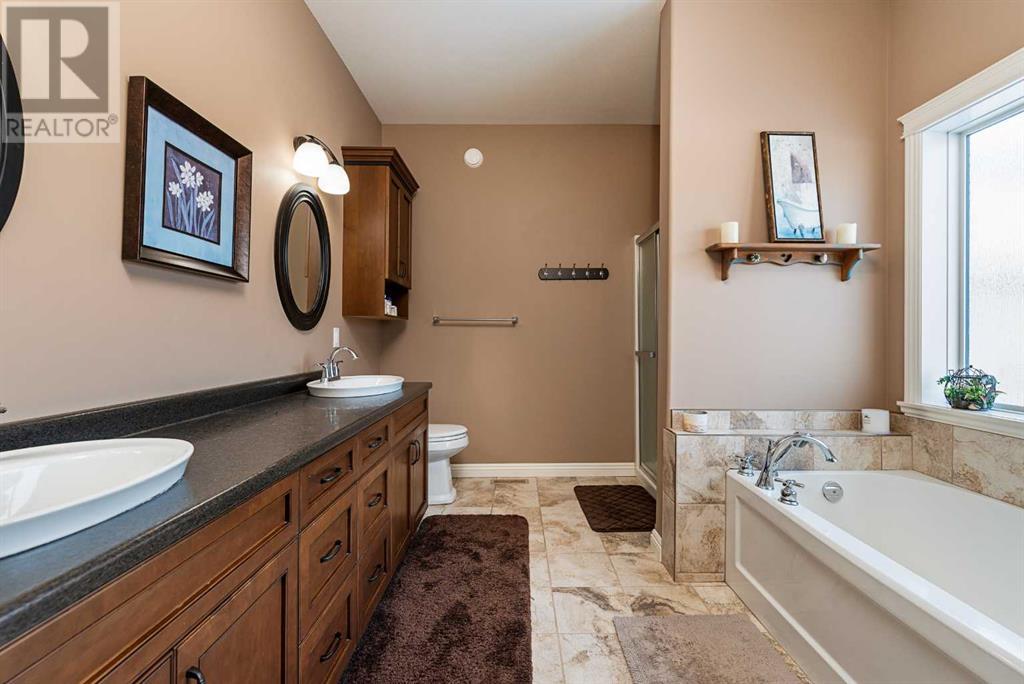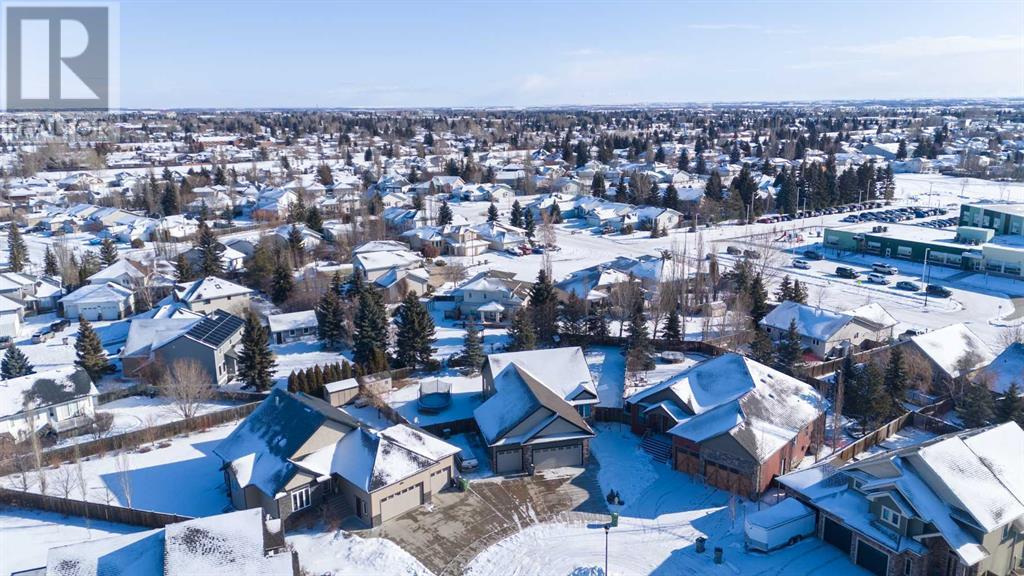4 Bedroom
3 Bathroom
1660 sqft
Bungalow
Fireplace
Central Air Conditioning
Other, Forced Air, In Floor Heating
Landscaped, Lawn, Underground Sprinkler
$697,777
Welcome to this beautiful custom raised bungalow located in the highly desirable College Park neighborhood, just a short walk from schools, parks, and more. Thoughtfully designed with family living and entertaining in mind, this home offers both style and functionality throughout. Step inside to an impressive open-concept main floor featuring 9-foot vaulted ceilings and an abundance of natural light. The heart of the home is the stunning kitchen, complete with a large island, a walk-through pantry, and premium finishes. The spacious living room showcases a cozy gas fireplace with stone surround and built-in shelving on both sides—perfect for relaxing evenings. The main floor also includes laundry for added convenience, with a second laundry area in the fully finished basement. Downstairs, enjoy 9-foot ceilings, two generously sized bedrooms each with walk-in closets, and roughed-in plumbing for a future wet bar—ideal for entertaining or multigenerational living. Notable features include: underground sprinklers and a beautifully large landscaped yard, in-floor basement heating, reverse osmosis water system, combination tankless hot water on-demand system, garburator, central vac, and central air conditioning, barbecue gas hookups on both the under-paver patio and covered deck. There is a large storage shed and designated RV/boat parking. Car enthusiasts and hobbyists will appreciate the fully finished heated triple garage, complete with 14-foot ceilings, in-floor drain, hot/cold taps, sink and a built-in storage system. This one-of-a-kind home blends high-end finishes with practical upgrades in a prime location. Don’t miss your chance to own this exceptional property! Check out the 3D virtual Tour! (id:44104)
Property Details
|
MLS® Number
|
A2202072 |
|
Property Type
|
Single Family |
|
Community Name
|
College Park |
|
Features
|
Cul-de-sac, Gas Bbq Hookup |
|
Parking Space Total
|
6 |
|
Plan
|
122 3156 |
|
Structure
|
Shed, Deck |
Building
|
Bathroom Total
|
3 |
|
Bedrooms Above Ground
|
2 |
|
Bedrooms Below Ground
|
2 |
|
Bedrooms Total
|
4 |
|
Appliances
|
Refrigerator, Dishwasher, Stove, Garburator, Microwave Range Hood Combo, Window Coverings, Garage Door Opener, Washer & Dryer, Water Heater - Tankless |
|
Architectural Style
|
Bungalow |
|
Basement Development
|
Finished |
|
Basement Type
|
Full (finished) |
|
Constructed Date
|
2012 |
|
Construction Material
|
Wood Frame |
|
Construction Style Attachment
|
Detached |
|
Cooling Type
|
Central Air Conditioning |
|
Exterior Finish
|
Stone, Vinyl Siding |
|
Fireplace Present
|
Yes |
|
Fireplace Total
|
1 |
|
Flooring Type
|
Carpeted, Hardwood, Linoleum, Tile |
|
Foundation Type
|
Wood |
|
Heating Fuel
|
Natural Gas |
|
Heating Type
|
Other, Forced Air, In Floor Heating |
|
Stories Total
|
1 |
|
Size Interior
|
1660 Sqft |
|
Total Finished Area
|
1660 Sqft |
|
Type
|
House |
Parking
|
Concrete
|
|
|
Garage
|
|
|
Heated Garage
|
|
|
R V
|
|
|
Detached Garage
|
3 |
Land
|
Acreage
|
No |
|
Fence Type
|
Fence |
|
Landscape Features
|
Landscaped, Lawn, Underground Sprinkler |
|
Size Irregular
|
11485.00 |
|
Size Total
|
11485 Sqft|10,890 - 21,799 Sqft (1/4 - 1/2 Ac) |
|
Size Total Text
|
11485 Sqft|10,890 - 21,799 Sqft (1/4 - 1/2 Ac) |
|
Zoning Description
|
R1 |
Rooms
| Level |
Type |
Length |
Width |
Dimensions |
|
Basement |
Living Room |
|
|
13.17 Ft x 21.33 Ft |
|
Basement |
5pc Bathroom |
|
|
12.17 Ft x 4.83 Ft |
|
Basement |
Bedroom |
|
|
13.83 Ft x 13.75 Ft |
|
Basement |
Bedroom |
|
|
15.33 Ft x 18.92 Ft |
|
Basement |
Laundry Room |
|
|
11.67 Ft x 8.08 Ft |
|
Basement |
Family Room |
|
|
28.83 Ft x 26.08 Ft |
|
Basement |
Storage |
|
|
6.25 Ft x 11.33 Ft |
|
Basement |
Other |
|
|
7.75 Ft x 7.00 Ft |
|
Basement |
Other |
|
|
13.33 Ft x 6.75 Ft |
|
Main Level |
4pc Bathroom |
|
|
10.25 Ft x 4.83 Ft |
|
Main Level |
5pc Bathroom |
|
|
9.25 Ft x 10.67 Ft |
|
Main Level |
Bedroom |
|
|
13.00 Ft x 11.00 Ft |
|
Main Level |
Dining Room |
|
|
12.92 Ft x 10.75 Ft |
|
Main Level |
Kitchen |
|
|
12.50 Ft x 16.75 Ft |
|
Main Level |
Laundry Room |
|
|
16.83 Ft x 8.33 Ft |
|
Main Level |
Primary Bedroom |
|
|
15.83 Ft x 14.33 Ft |
|
Main Level |
Other |
|
|
7.83 Ft x 7.58 Ft |
https://www.realtor.ca/real-estate/28123362/5608-21-streetclose-lloydminster-college-park




















































