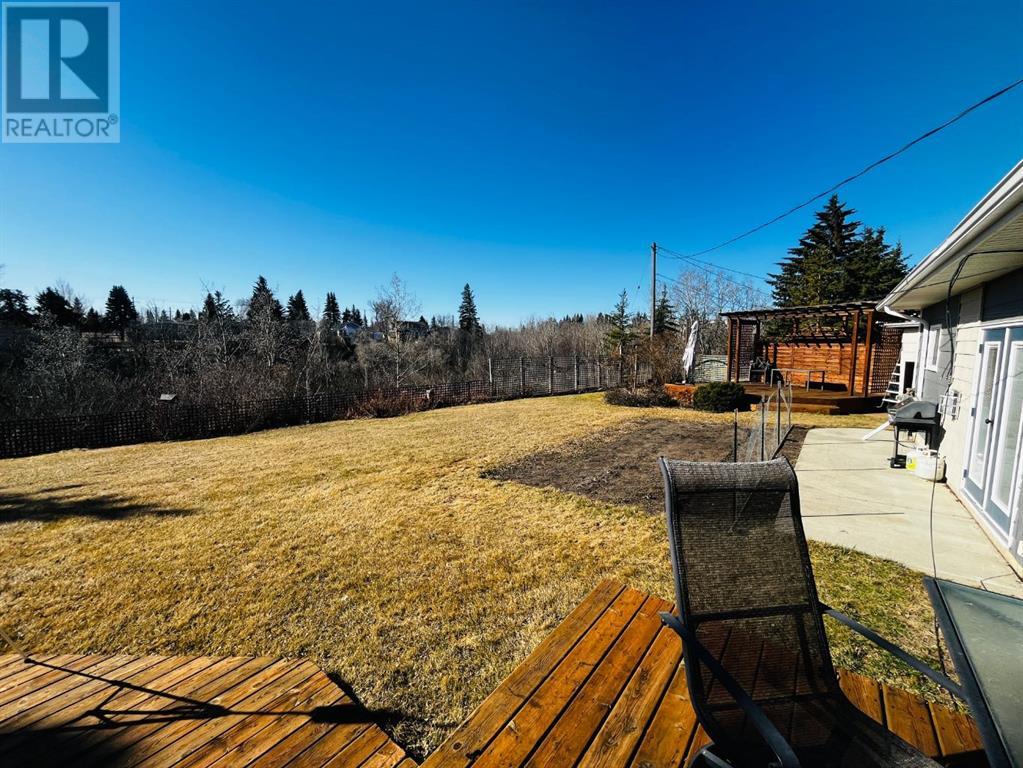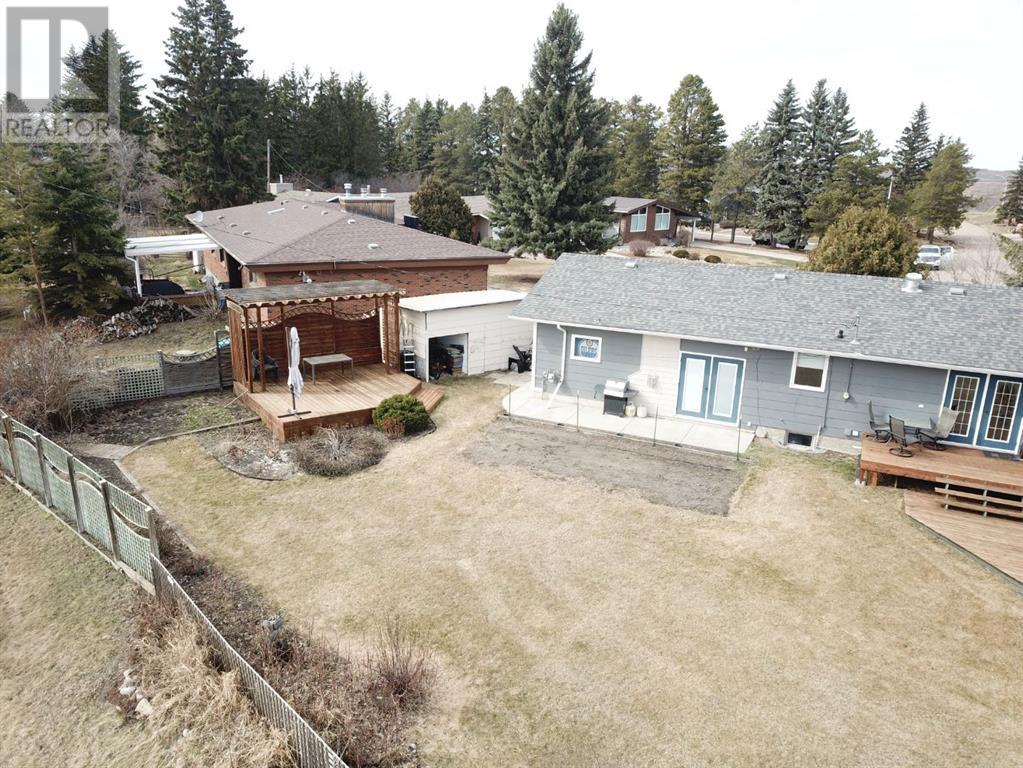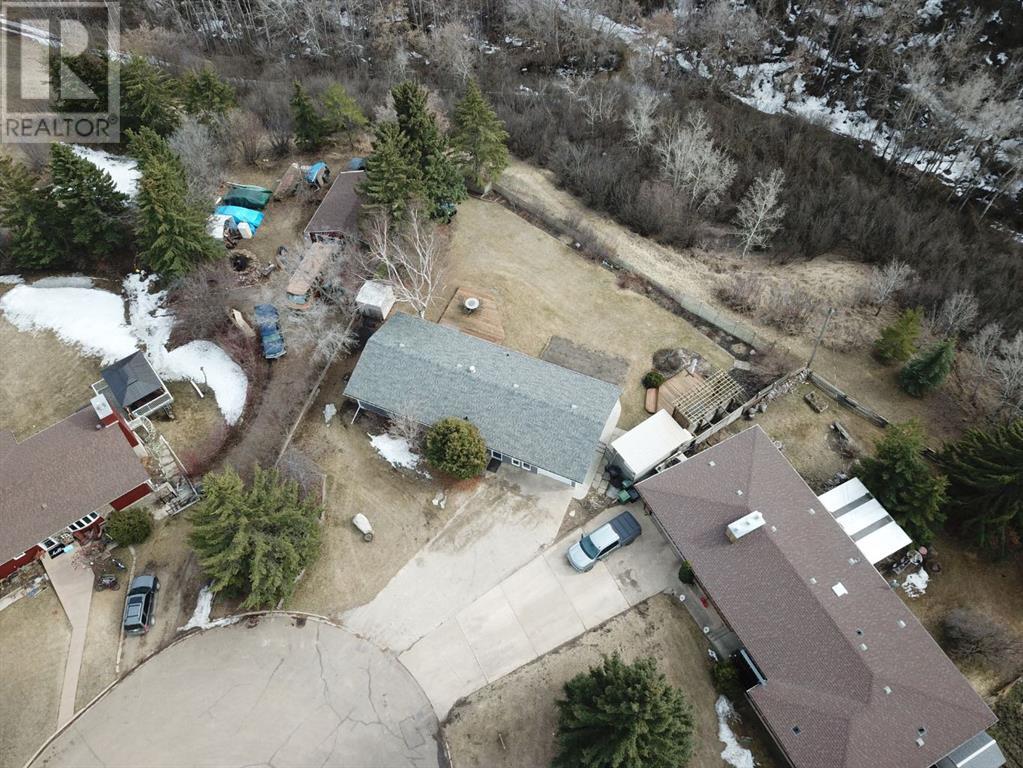3 Bedroom
2 Bathroom
1384 sqft
Bungalow
Fireplace
None
Other, Forced Air
$318,900
--!!LOCATION ALERT!!-- Welcome to this well maintained home, nestled on a quiet cul-de-sac on Park Drive in the charming town of Vermilion. This property is truly a must-see for anyone seeking a peaceful, well-connected community with all the comforts of modern living. You'll be impressed by the spacious, open-concept design that flows seamlessly through the kitchen, dining room, and living room. Perfect for entertaining or everyday living, this bright and airy space provides plenty of room for family gatherings, casual meals, or simply relaxing at home. The home has been extremely well cared for. The main floor features not only an inviting living space but also convenient main-floor laundry, large bedrooms, and a cozy bonus fireplace room—ideal for unwinding on a chilly evening. Whether you're hosting friends or retreating to your personal sanctuary, this home provides everything you need. Additionally, recent upgrades including a newer high-efficiency furnace and hot water tank ensure long-term comfort and energy efficiency. One of the standout features of this property is the stunning backyard. Completely landscaped and offering total privacy, the backyard is a rare oasis right in town. Situated on nearly a third of an acre, the yard backs onto a tranquil ravine, offering picturesque views and a peaceful, natural setting. Whether you're enjoying a cup of coffee on the patio, gardening, or just soaking in the beauty of the outdoors, this space is a true retreat. Just a short walk away, Vermilion Provincial Park is a beautiful spot for outdoor enthusiasts, with walking trails, picnic areas, and opportunities for birdwatching and nature walks. With its incredible location, peaceful surroundings, and thoughtful updates, this home offers the best of both worlds—comfort and convenience in a vibrant community. Don’t miss out on this exceptional opportunity. Schedule your showing today and make this beautiful home yours! (id:44104)
Property Details
|
MLS® Number
|
A2211038 |
|
Property Type
|
Single Family |
|
Amenities Near By
|
Airport, Golf Course, Park, Playground, Recreation Nearby, Water Nearby |
|
Community Features
|
Golf Course Development, Lake Privileges |
|
Parking Space Total
|
3 |
|
Plan
|
5706ny |
Building
|
Bathroom Total
|
2 |
|
Bedrooms Above Ground
|
2 |
|
Bedrooms Below Ground
|
1 |
|
Bedrooms Total
|
3 |
|
Appliances
|
Washer, Refrigerator, Dishwasher, Stove, Dryer |
|
Architectural Style
|
Bungalow |
|
Basement Development
|
Finished |
|
Basement Type
|
Full (finished) |
|
Constructed Date
|
1972 |
|
Construction Material
|
Wood Frame |
|
Construction Style Attachment
|
Detached |
|
Cooling Type
|
None |
|
Fireplace Present
|
Yes |
|
Fireplace Total
|
1 |
|
Flooring Type
|
Carpeted, Ceramic Tile, Laminate |
|
Foundation Type
|
Poured Concrete |
|
Heating Type
|
Other, Forced Air |
|
Stories Total
|
1 |
|
Size Interior
|
1384 Sqft |
|
Total Finished Area
|
1384 Sqft |
|
Type
|
House |
Parking
Land
|
Acreage
|
No |
|
Fence Type
|
Partially Fenced |
|
Land Amenities
|
Airport, Golf Course, Park, Playground, Recreation Nearby, Water Nearby |
|
Size Frontage
|
1 M |
|
Size Irregular
|
12825.00 |
|
Size Total
|
12825 Sqft|10,890 - 21,799 Sqft (1/4 - 1/2 Ac) |
|
Size Total Text
|
12825 Sqft|10,890 - 21,799 Sqft (1/4 - 1/2 Ac) |
|
Zoning Description
|
R1 - Residential |
Rooms
| Level |
Type |
Length |
Width |
Dimensions |
|
Basement |
3pc Bathroom |
|
|
2.50 M x 2.43 M |
|
Basement |
Bedroom |
|
|
3.40 M x 2.95 M |
|
Basement |
Den |
|
|
3.19 M x 2.95 M |
|
Main Level |
Bedroom |
|
|
2.76 M x 3.98 M |
|
Main Level |
Bedroom |
|
|
3.87 M x 2.90 M |
|
Main Level |
4pc Bathroom |
|
|
2.78 M x 2.53 M |
https://www.realtor.ca/real-estate/28161086/5607-park-drive-vermilion







































