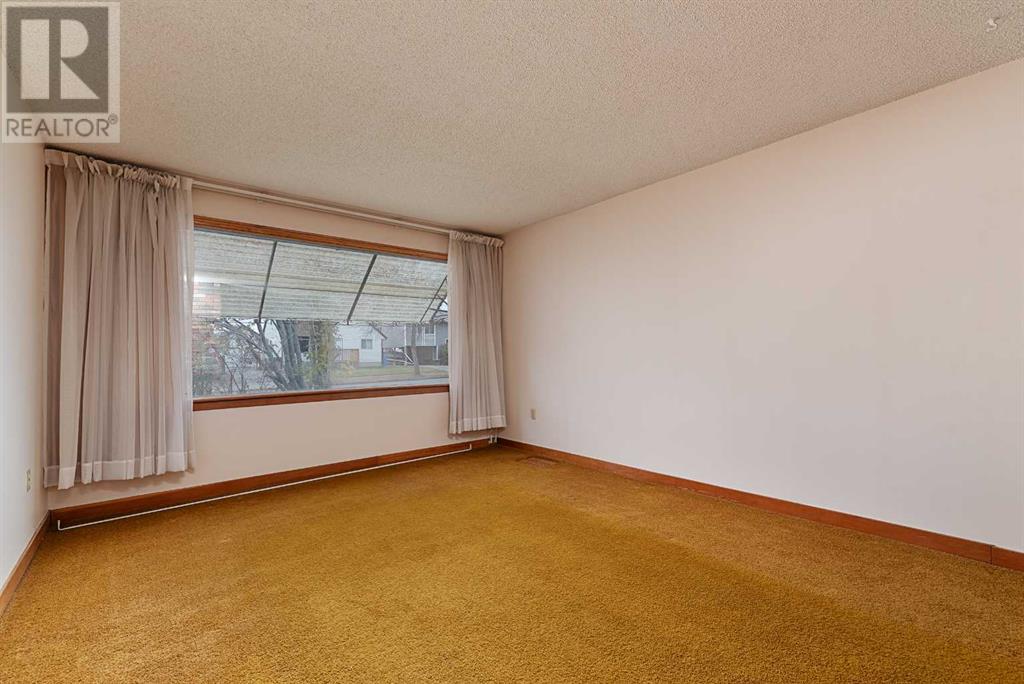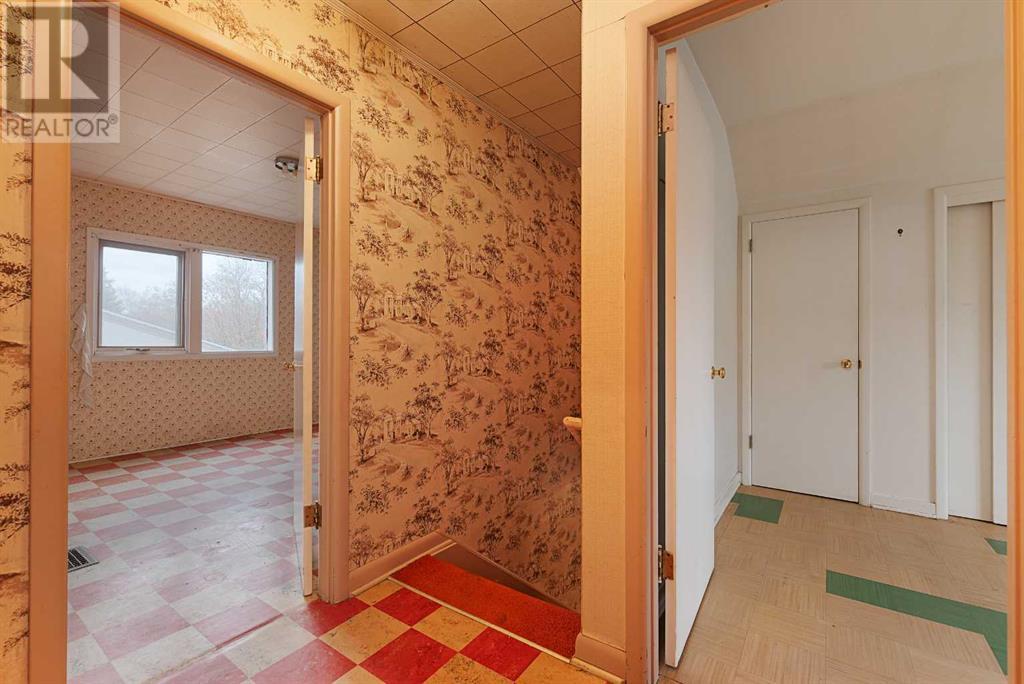5606 50 Street Lloydminster, Alberta T9V 0N4
4 Bedroom
2 Bathroom
1767 sqft
Fireplace
None
Other, Forced Air
Lawn
$129,777
This two-story home offers the perfect blend of convenience and comfort. Nestled within walking distance to both the Archie Miller arena and the refreshing outdoor pool. This residence boasts 4 bedrooms and 2 bathrooms, ensuring ample space for relaxation. The south-facing orientation bathes the interior in natural light while creating a warm ambiance. Practical features like main floor laundry add ease to daily routines. Immediate possession is available, offering you the opportunity to step into your new home without delay. Check out the 3D virtual tour! (id:44104)
Property Details
| MLS® Number | A2176560 |
| Property Type | Single Family |
| Community Name | West Lloydminster |
| Features | Treed |
| Parking Space Total | 2 |
| Plan | 3052 Hw |
| Structure | Deck |
Building
| Bathroom Total | 2 |
| Bedrooms Above Ground | 4 |
| Bedrooms Total | 4 |
| Appliances | Refrigerator, Stove, Washer & Dryer |
| Basement Development | Unfinished |
| Basement Type | Full (unfinished) |
| Constructed Date | 1951 |
| Construction Material | Poured Concrete, Wood Frame |
| Construction Style Attachment | Detached |
| Cooling Type | None |
| Exterior Finish | Concrete, Stucco |
| Fireplace Present | Yes |
| Fireplace Total | 1 |
| Flooring Type | Carpeted, Hardwood, Other |
| Foundation Type | Block |
| Heating Fuel | Natural Gas |
| Heating Type | Other, Forced Air |
| Stories Total | 2 |
| Size Interior | 1767 Sqft |
| Total Finished Area | 1767 Sqft |
| Type | House |
Parking
| Concrete | |
| Parking Pad |
Land
| Acreage | No |
| Fence Type | Fence |
| Landscape Features | Lawn |
| Size Irregular | 6246.00 |
| Size Total | 6246 Sqft|4,051 - 7,250 Sqft |
| Size Total Text | 6246 Sqft|4,051 - 7,250 Sqft |
| Zoning Description | R1 |
Rooms
| Level | Type | Length | Width | Dimensions |
|---|---|---|---|---|
| Second Level | 4pc Bathroom | 7.75 Ft x 8.17 Ft | ||
| Second Level | Bedroom | 11.33 Ft x 12.00 Ft | ||
| Second Level | Primary Bedroom | 16.33 Ft x 18.42 Ft | ||
| Basement | Storage | 20.50 Ft x 27.67 Ft | ||
| Basement | Storage | 19.00 Ft x 27.67 Ft | ||
| Main Level | 3pc Bathroom | 7.58 Ft x 5.92 Ft | ||
| Main Level | Bedroom | 11.33 Ft x 14.92 Ft | ||
| Main Level | Bedroom | 11.33 Ft x 9.92 Ft | ||
| Main Level | Dining Room | 12.00 Ft x 10.17 Ft | ||
| Main Level | Dining Room | 8.67 Ft x 11.67 Ft | ||
| Main Level | Family Room | 12.00 Ft x 19.08 Ft | ||
| Main Level | Kitchen | 11.33 Ft x 11.58 Ft | ||
| Main Level | Laundry Room | 4.92 Ft x 9.92 Ft |
https://www.realtor.ca/real-estate/27605434/5606-50-street-lloydminster-west-lloydminster
Interested?
Contact us for more information











































