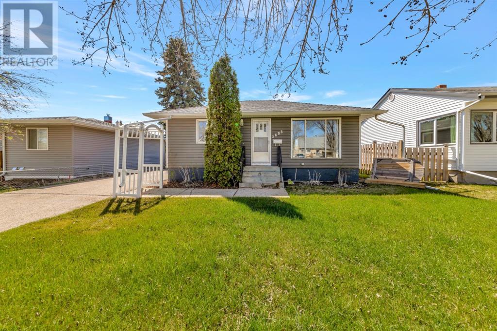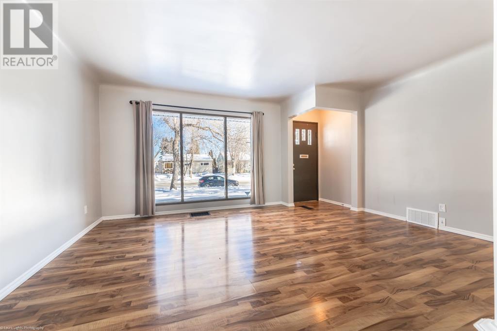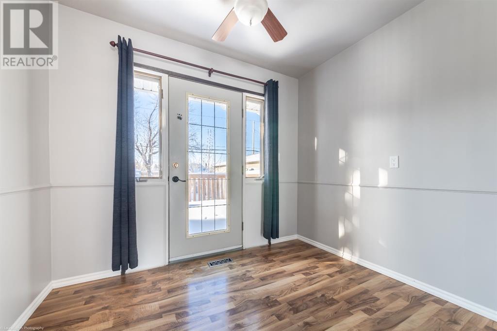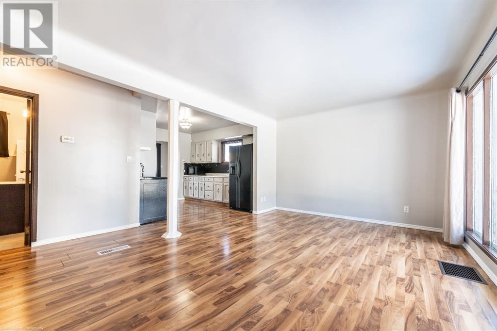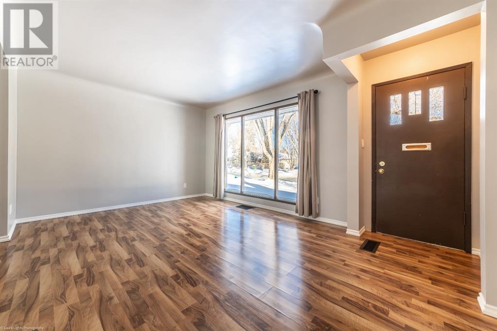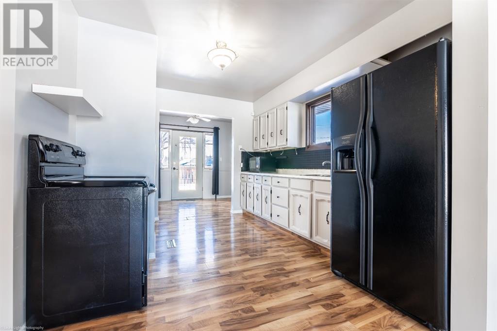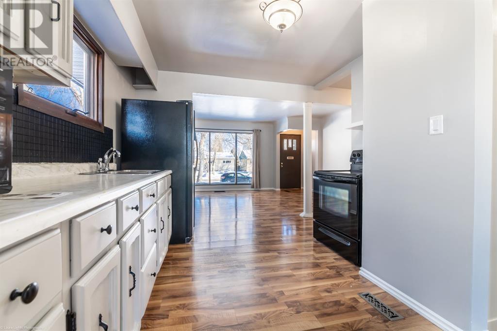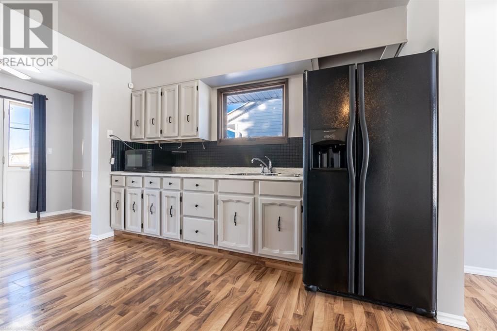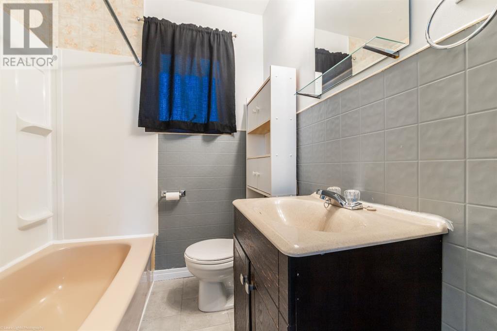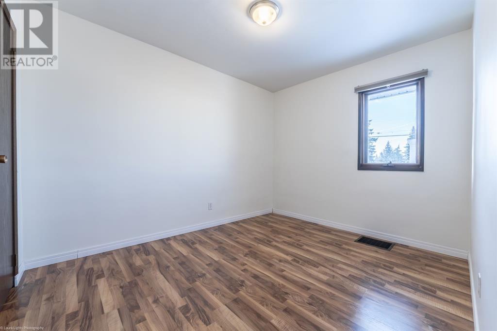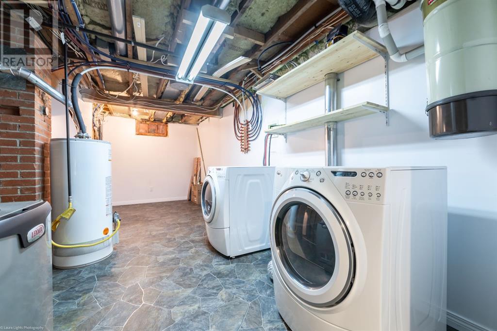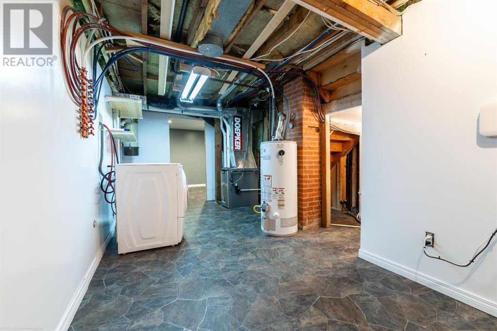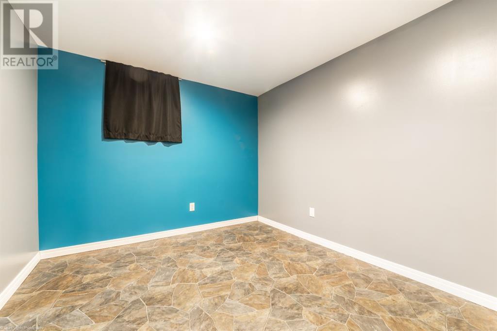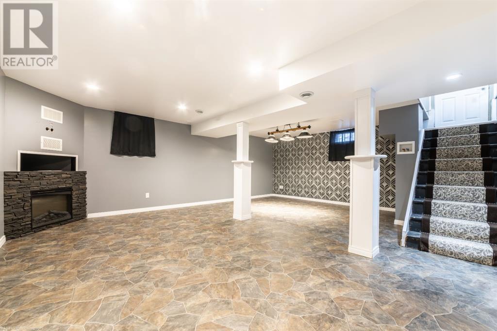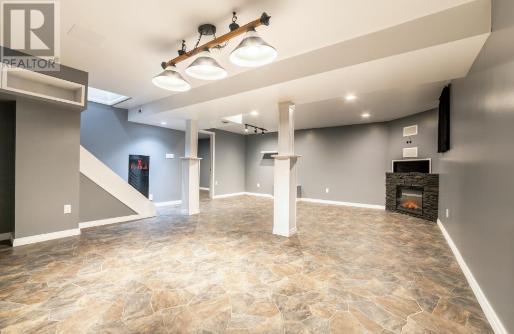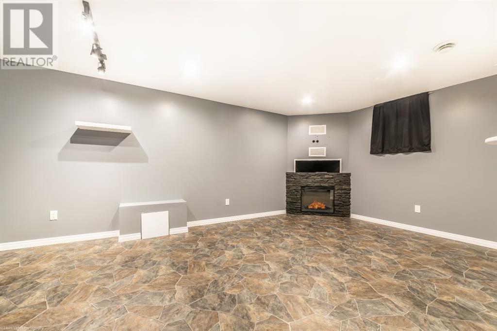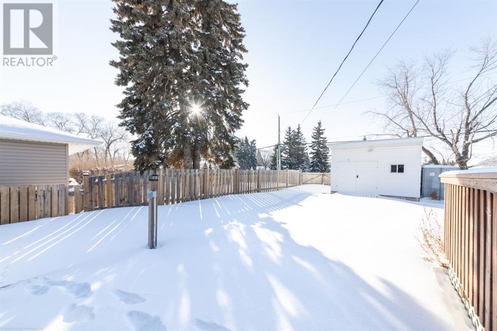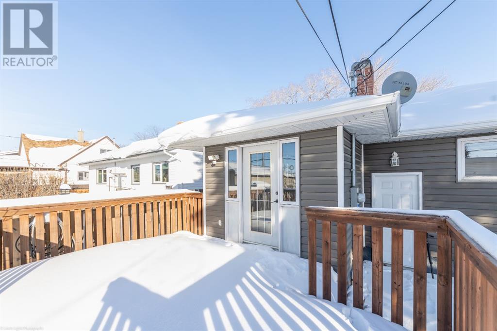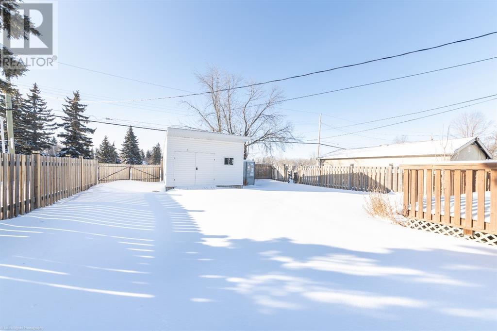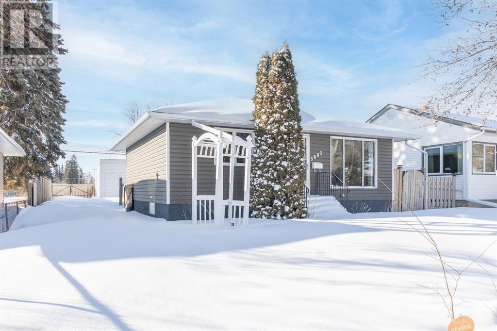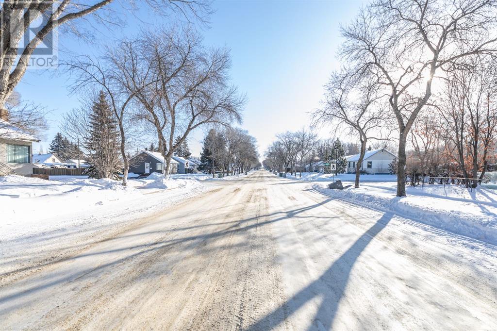2 Bedroom
1 Bathroom
791 sqft
Bungalow
Fireplace
None
Forced Air
Landscaped
$189,900
This is a fantastic starter home or investment property at an affordable price! The main floor features a nice open floorpan with updated flooring, 2 bedrooms and a full bathroom. The basement is developed with a huge family room featuring a gas fireplace, den and big laundry/storage room. You'll also find an updated furnace, water heater, electrical panel and pex water lines in the home. The fully landscaped back yard features an oversized shed/workshop and is complete with heat, power and is insulated. This home backs onto the Kin-Kinette park and is walking distance to the outdoor pool. This home is worth checking out! (id:44104)
Property Details
|
MLS® Number
|
A2115156 |
|
Property Type
|
Single Family |
|
Community Name
|
West Lloydminster City |
|
Parking Space Total
|
2 |
|
Plan
|
3052hw |
|
Structure
|
Deck |
Building
|
Bathroom Total
|
1 |
|
Bedrooms Above Ground
|
2 |
|
Bedrooms Total
|
2 |
|
Appliances
|
Refrigerator, Stove, Window Coverings, Washer & Dryer, Water Heater - Gas |
|
Architectural Style
|
Bungalow |
|
Basement Development
|
Partially Finished |
|
Basement Type
|
Full (partially Finished) |
|
Constructed Date
|
1952 |
|
Construction Style Attachment
|
Detached |
|
Cooling Type
|
None |
|
Exterior Finish
|
Vinyl Siding |
|
Fireplace Present
|
Yes |
|
Fireplace Total
|
1 |
|
Flooring Type
|
Laminate, Linoleum |
|
Foundation Type
|
Poured Concrete |
|
Heating Type
|
Forced Air |
|
Stories Total
|
1 |
|
Size Interior
|
791 Sqft |
|
Total Finished Area
|
791 Sqft |
|
Type
|
House |
Parking
Land
|
Acreage
|
No |
|
Fence Type
|
Fence, Partially Fenced |
|
Landscape Features
|
Landscaped |
|
Size Depth
|
0.3 M |
|
Size Frontage
|
0.3 M |
|
Size Irregular
|
5994.00 |
|
Size Total
|
5994 Sqft|4,051 - 7,250 Sqft |
|
Size Total Text
|
5994 Sqft|4,051 - 7,250 Sqft |
|
Zoning Description
|
R1 |
Rooms
| Level |
Type |
Length |
Width |
Dimensions |
|
Basement |
Den |
|
|
9.42 Ft x 9.25 Ft |
|
Basement |
Family Room |
|
|
18.08 Ft x 21.92 Ft |
|
Basement |
Laundry Room |
|
|
9.50 Ft x 19.33 Ft |
|
Main Level |
Living Room |
|
|
16.33 Ft x 11.58 Ft |
|
Main Level |
Kitchen |
|
|
10.17 Ft x 11.25 Ft |
|
Main Level |
Primary Bedroom |
|
|
12.58 Ft x 11.58 Ft |
|
Main Level |
4pc Bathroom |
|
|
.00 Ft x .00 Ft |
|
Main Level |
Bedroom |
|
|
9.00 Ft x 11.58 Ft |
|
Main Level |
Dining Room |
|
|
9.33 Ft x 6.58 Ft |
https://www.realtor.ca/real-estate/26626834/5603-50-street-lloydminster-west-lloydminster-city



