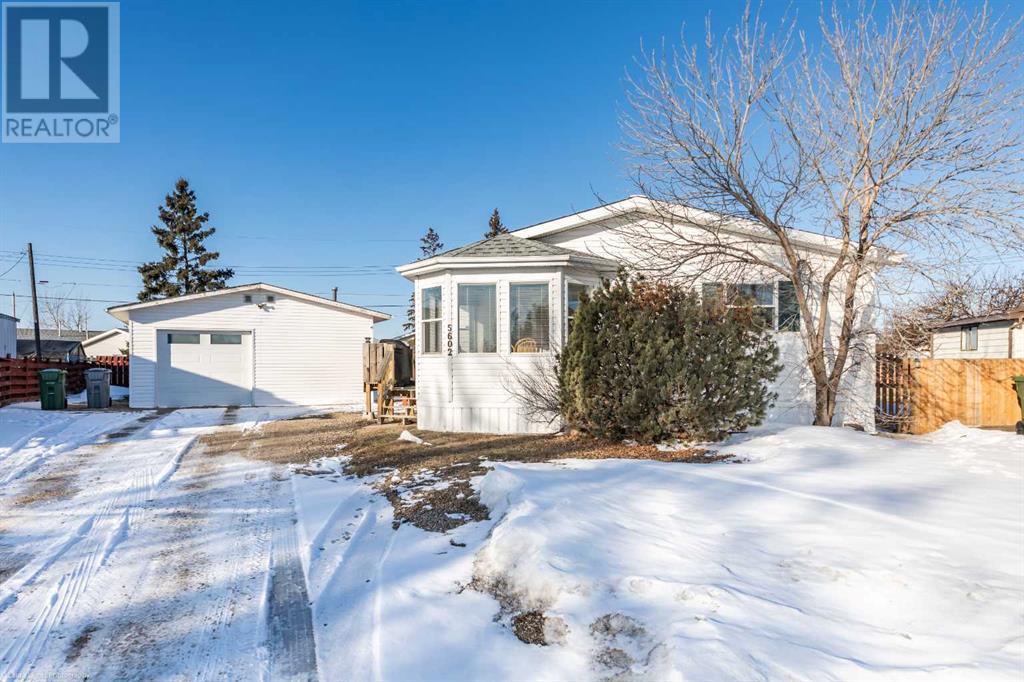3 Bedroom
2 Bathroom
1637 sqft
Mobile Home
Central Air Conditioning
Forced Air
Landscaped, Lawn
$248,500
This property is pristine and offers over 1,600 square feet! The kitchen dining room has an abundance of natural light with lots of windows and skylights. The kitchen has lots of storage and counter top space and also has a pantry. A large living room has French doors leading to a den which could be used as an office, playroom, storage or hobby room. Down the hall leads you to a full bathroom, laundry/mud room and 3 bedrooms with the primary bedroom featuring a large walk-in closet and a full ensuite with jet tub. The large pie shaped lot also has an oversized heated 24x27 garage with 10 foot ceilings, new overhead door and new heater. This property also features new shingles (2021), furnace (2022), central air conditioning and vaulted ceilings. This is a fantastic move-in ready package! (id:44104)
Property Details
|
MLS® Number
|
A2204696 |
|
Property Type
|
Single Family |
|
Community Name
|
North Lloydminster |
|
Amenities Near By
|
Schools, Shopping |
|
Features
|
French Door |
|
Parking Space Total
|
6 |
|
Plan
|
762 1729 |
|
Structure
|
Deck |
Building
|
Bathroom Total
|
2 |
|
Bedrooms Above Ground
|
3 |
|
Bedrooms Total
|
3 |
|
Appliances
|
Refrigerator, Dishwasher, Stove, Hood Fan, Window Coverings, Garage Door Opener, Washer & Dryer, Water Heater - Gas |
|
Architectural Style
|
Mobile Home |
|
Basement Type
|
None |
|
Constructed Date
|
2004 |
|
Construction Style Attachment
|
Detached |
|
Cooling Type
|
Central Air Conditioning |
|
Exterior Finish
|
Vinyl Siding |
|
Flooring Type
|
Carpeted, Linoleum |
|
Foundation Type
|
Piled |
|
Heating Type
|
Forced Air |
|
Stories Total
|
1 |
|
Size Interior
|
1637 Sqft |
|
Total Finished Area
|
1637 Sqft |
|
Type
|
Manufactured Home |
Parking
|
Detached Garage
|
2 |
|
Garage
|
|
|
Heated Garage
|
|
Land
|
Acreage
|
No |
|
Fence Type
|
Partially Fenced |
|
Land Amenities
|
Schools, Shopping |
|
Landscape Features
|
Landscaped, Lawn |
|
Size Depth
|
0.3 M |
|
Size Frontage
|
0.3 M |
|
Size Irregular
|
9420.00 |
|
Size Total
|
9420 Sqft|7,251 - 10,889 Sqft |
|
Size Total Text
|
9420 Sqft|7,251 - 10,889 Sqft |
|
Zoning Description
|
Rmh |
Rooms
| Level |
Type |
Length |
Width |
Dimensions |
|
Main Level |
Foyer |
|
|
5.42 Ft x 9.92 Ft |
|
Main Level |
Dining Room |
|
|
10.67 Ft x 13.67 Ft |
|
Main Level |
Kitchen |
|
|
13.75 Ft x 12.58 Ft |
|
Main Level |
Den |
|
|
10.33 Ft x 12.83 Ft |
|
Main Level |
Living Room |
|
|
16.33 Ft x 12.83 Ft |
|
Main Level |
Bedroom |
|
|
9.67 Ft x 10.25 Ft |
|
Main Level |
4pc Bathroom |
|
|
.00 Ft x .00 Ft |
|
Main Level |
Laundry Room |
|
|
10.83 Ft x 9.42 Ft |
|
Main Level |
Bedroom |
|
|
10.67 Ft x 12.83 Ft |
|
Main Level |
Primary Bedroom |
|
|
17.08 Ft x 12.75 Ft |
|
Main Level |
4pc Bathroom |
|
|
.00 Ft x .00 Ft |
https://www.realtor.ca/real-estate/28061449/5602-53-avenue-lloydminster-north-lloydminster

































