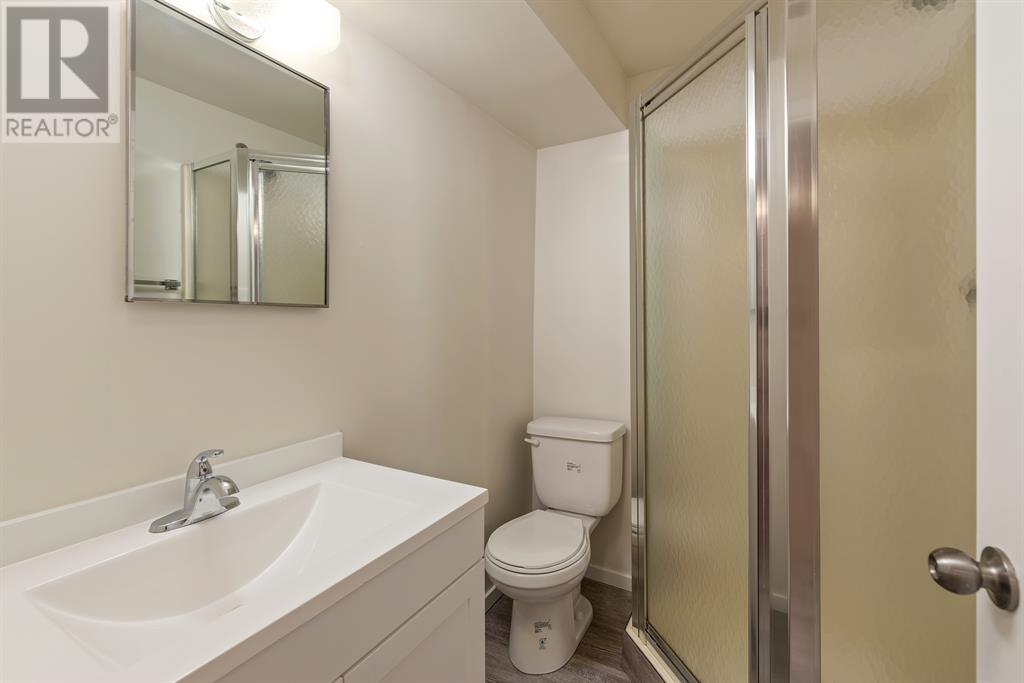3 Bedroom
2 Bathroom
716 sqft
Bungalow
None
Landscaped, Lawn
$259,777
Introducing a newly renovated home with fresh paint, modern appliances and abundant storage throughout the property. The spacious garage/shop provides endless possibilities for your business or projects with back alley access and Rinnai Continuum hot water system(on-demand heat). The boiler system is only 8 years old. Located near Kin-Kinette Park, which boasts an outdoor pool, and Archie Miller Arena, this location offers both convenience and entertainment. Enjoy scenic views of the neighborhood during the spring to fall seasons. The charmingly landscaped front yard requires minimal maintenance while providing curb appeal. Host gatherings on the inviting front deck complete with an attached ramp for easy access. Nestled in a peaceful yet accessible community, ample parking is available at both the front and rear of the property - perfect for accommodating multiple vehicles or even a camper in the back! Check out the 3D Virtual Tour. (id:44104)
Property Details
|
MLS® Number
|
A2220372 |
|
Property Type
|
Single Family |
|
Community Name
|
West Lloydminster |
|
Amenities Near By
|
Park |
|
Parking Space Total
|
2 |
|
Plan
|
320hw |
|
Structure
|
Shed, Deck |
Building
|
Bathroom Total
|
2 |
|
Bedrooms Above Ground
|
2 |
|
Bedrooms Below Ground
|
1 |
|
Bedrooms Total
|
3 |
|
Appliances
|
Refrigerator, Dishwasher, Stove, Hood Fan, Garage Door Opener, Washer & Dryer |
|
Architectural Style
|
Bungalow |
|
Basement Development
|
Finished |
|
Basement Type
|
Full (finished) |
|
Constructed Date
|
1947 |
|
Construction Material
|
Poured Concrete, Wood Frame |
|
Construction Style Attachment
|
Detached |
|
Cooling Type
|
None |
|
Exterior Finish
|
Concrete, Vinyl Siding |
|
Flooring Type
|
Laminate, Tile, Vinyl |
|
Foundation Type
|
Poured Concrete |
|
Heating Fuel
|
Natural Gas |
|
Stories Total
|
1 |
|
Size Interior
|
716 Sqft |
|
Total Finished Area
|
716 Sqft |
|
Type
|
House |
Parking
|
Garage
|
|
|
Gravel
|
|
|
Heated Garage
|
|
|
Attached Garage
|
1 |
Land
|
Acreage
|
No |
|
Fence Type
|
Partially Fenced |
|
Land Amenities
|
Park |
|
Landscape Features
|
Landscaped, Lawn |
|
Size Irregular
|
5998.00 |
|
Size Total
|
5998 Sqft|4,051 - 7,250 Sqft |
|
Size Total Text
|
5998 Sqft|4,051 - 7,250 Sqft |
|
Zoning Description
|
R1 |
Rooms
| Level |
Type |
Length |
Width |
Dimensions |
|
Basement |
3pc Bathroom |
|
|
4.67 Ft x 6.00 Ft |
|
Basement |
Bedroom |
|
|
12.00 Ft x 9.00 Ft |
|
Basement |
Laundry Room |
|
|
10.08 Ft x 10.75 Ft |
|
Basement |
Recreational, Games Room |
|
|
11.92 Ft x 24.00 Ft |
|
Main Level |
4pc Bathroom |
|
|
7.42 Ft x 5.75 Ft |
|
Main Level |
Primary Bedroom |
|
|
9.58 Ft x 11.75 Ft |
|
Main Level |
Bedroom |
|
|
11.33 Ft x 8.42 Ft |
|
Main Level |
Kitchen |
|
|
12.17 Ft x 12.83 Ft |
|
Main Level |
Living Room |
|
|
12.58 Ft x 14.25 Ft |
https://www.realtor.ca/real-estate/28299813/5514-48-street-lloydminster-west-lloydminster







































