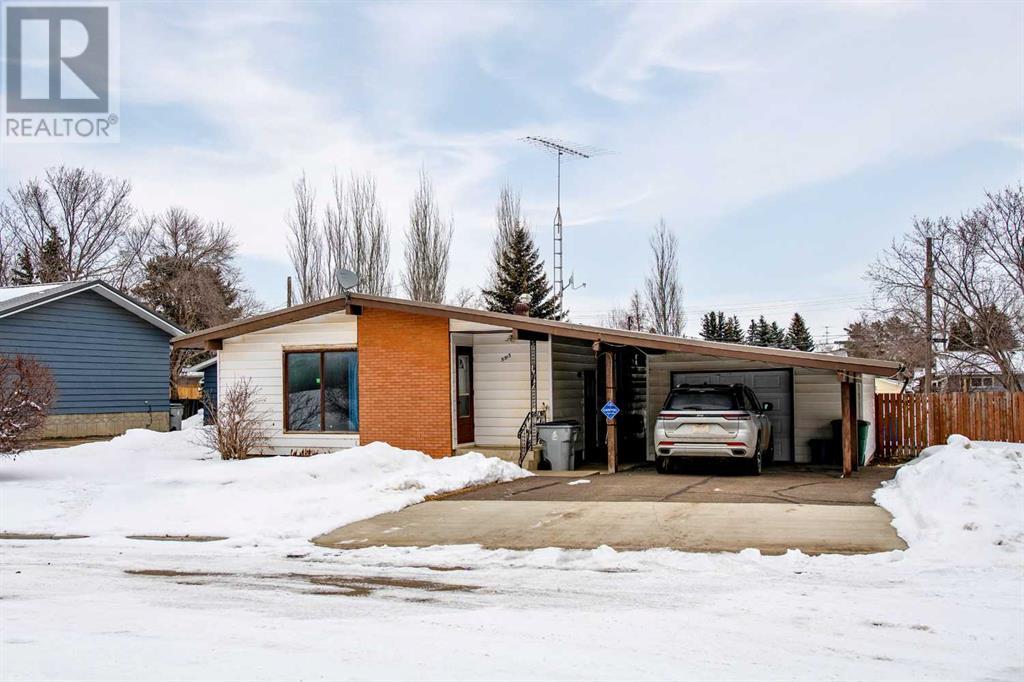5 Bedroom
2 Bathroom
1016 sqft
Bungalow
Central Air Conditioning
Forced Air
Landscaped, Lawn
$195,900
Spacious 5-Bedroom Home in a Quiet Cul-de-Sac! Discover the perfect blend of space, comfort, and convenience in this 5-bedroom, 2-bathroom home nestled in a peaceful cul-de-sac. Boasting 1,016 sq. ft. of well-designed living space, this property offers everything a growing family needs. Step inside to find a bright and spacious living room, ideal for entertaining or relaxing. The main level features three generous bedrooms, while the lower level offers an additional two bedrooms and a large family room, perfect for a recreation area or home office. Enjoy year-round comfort with central air conditioning, keeping you cool during the summer months. Outside, the fully fenced yard provides privacy and security, ideal for kids, pets, or backyard gatherings. Car enthusiasts and hobbyists will love the 16’ x 24’ garage plus a carport, offering ample space for vehicles, storage, or a workshop. Located in a quiet and family-friendly neighborhood, this home provides a peaceful retreat while still being close to all amenities. Don’t miss out on this incredible opportunity—schedule your showing today! (id:44104)
Property Details
|
MLS® Number
|
A2207480 |
|
Property Type
|
Single Family |
|
Community Name
|
Provost |
|
Features
|
Cul-de-sac, Back Lane |
|
Parking Space Total
|
3 |
|
Plan
|
683ny |
Building
|
Bathroom Total
|
2 |
|
Bedrooms Above Ground
|
3 |
|
Bedrooms Below Ground
|
2 |
|
Bedrooms Total
|
5 |
|
Appliances
|
Washer, Refrigerator, Dishwasher, Stove, Dryer |
|
Architectural Style
|
Bungalow |
|
Basement Development
|
Finished |
|
Basement Type
|
Full (finished) |
|
Constructed Date
|
1967 |
|
Construction Material
|
Wood Frame |
|
Construction Style Attachment
|
Detached |
|
Cooling Type
|
Central Air Conditioning |
|
Flooring Type
|
Carpeted, Laminate, Linoleum |
|
Foundation Type
|
Poured Concrete |
|
Heating Fuel
|
Natural Gas |
|
Heating Type
|
Forced Air |
|
Stories Total
|
1 |
|
Size Interior
|
1016 Sqft |
|
Total Finished Area
|
1016 Sqft |
|
Type
|
House |
Parking
Land
|
Acreage
|
No |
|
Fence Type
|
Fence |
|
Landscape Features
|
Landscaped, Lawn |
|
Size Depth
|
36 M |
|
Size Frontage
|
19.88 M |
|
Size Irregular
|
681.53 |
|
Size Total
|
681.53 M2|7,251 - 10,889 Sqft |
|
Size Total Text
|
681.53 M2|7,251 - 10,889 Sqft |
|
Zoning Description
|
R1 |
Rooms
| Level |
Type |
Length |
Width |
Dimensions |
|
Basement |
Storage |
|
|
6.50 Ft x 4.83 Ft |
|
Basement |
Other |
|
|
6.83 Ft x 6.00 Ft |
|
Basement |
Family Room |
|
|
12.67 Ft x 19.08 Ft |
|
Basement |
Bedroom |
|
|
10.67 Ft x 8.67 Ft |
|
Basement |
Bedroom |
|
|
10.50 Ft x 10.00 Ft |
|
Basement |
3pc Bathroom |
|
|
8.33 Ft x 9.25 Ft |
|
Basement |
Laundry Room |
|
|
10.58 Ft x 6.00 Ft |
|
Main Level |
Kitchen |
|
|
10.92 Ft x 10.92 Ft |
|
Main Level |
Bedroom |
|
|
8.92 Ft x 11.42 Ft |
|
Main Level |
Bedroom |
|
|
10.50 Ft x 11.42 Ft |
|
Main Level |
4pc Bathroom |
|
|
9.42 Ft x 5.00 Ft |
|
Main Level |
Living Room |
|
|
15.83 Ft x 13.75 Ft |
|
Main Level |
Foyer |
|
|
3.50 Ft x 7.92 Ft |
|
Main Level |
Bedroom |
|
|
8.33 Ft x 10.50 Ft |
https://www.realtor.ca/real-estate/28113821/5513-50-street-provost-provost




























