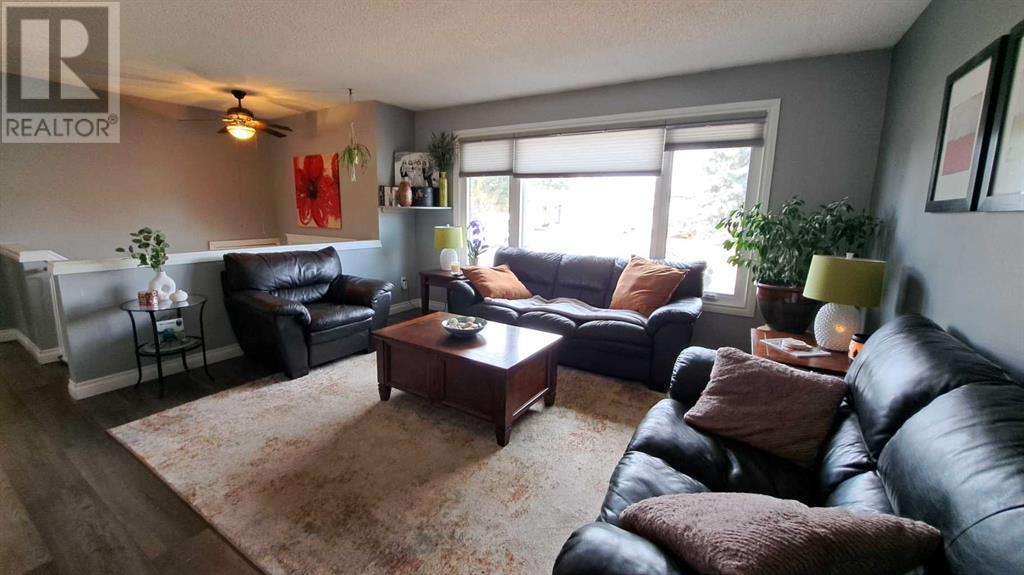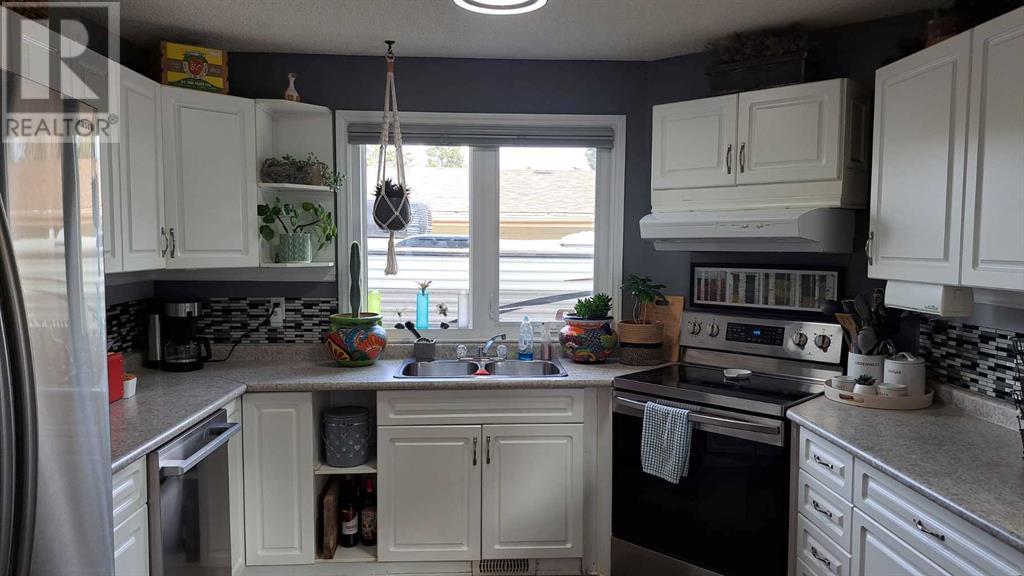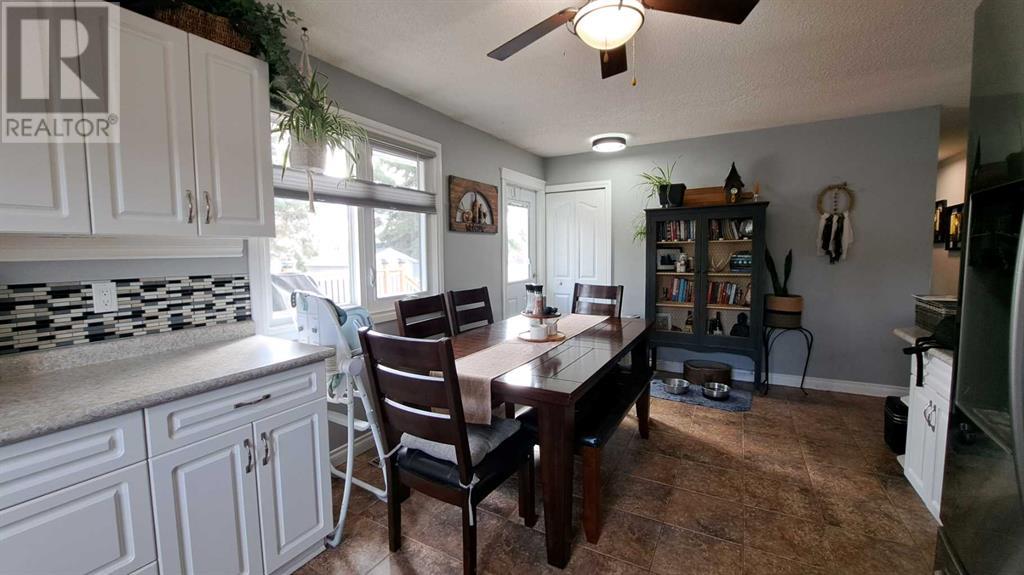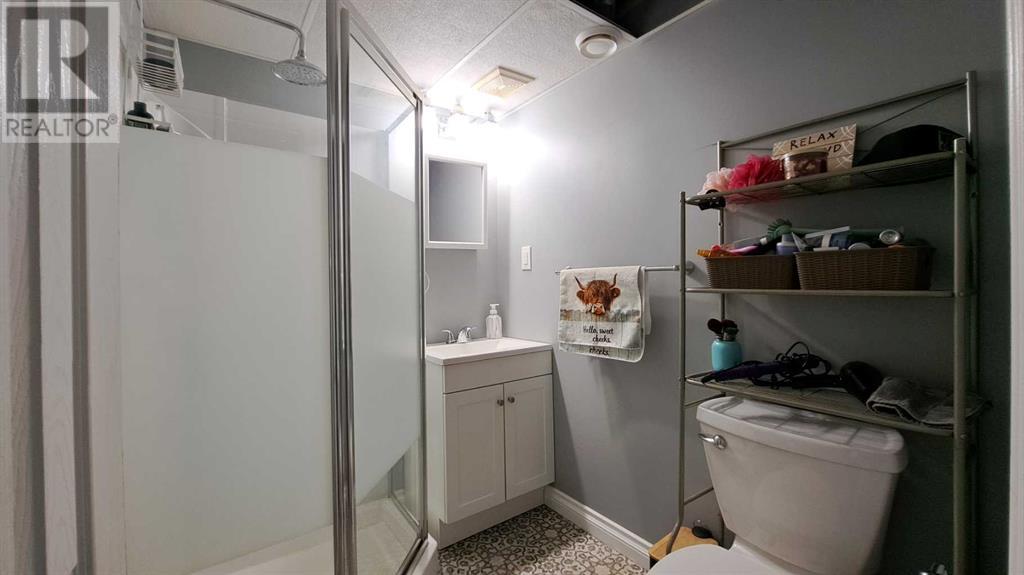4 Bedroom
3 Bathroom
1066 sqft
Bi-Level
Central Air Conditioning
Forced Air
Lawn
$309,900
If you're looking for an affordable home in a great location you won't want to miss this one! This home features 3 bedrooms up/ 1 large bedroom down. The main level also features a bright spacious kitchen with ample cabinet storage, newer stainless steel appliances, a large living room, full bathroom and a 2pc Ensuite bathroom. Dining room access to the tiered deck and rear yard. The basement has been fully updated with newer flooring, upgraded 3 PC bathroom with a shower, an over sized bedrooms and a large laundry/storage room. Additional upgrades include (2025) Electric Panel and all main level receptacle plugs, (2020) doors, windows and blinds (2021) all toilets replaced, newer furnace, Hot water tank, Central AC, (2022)Shingles & shed. Appliances fr/stove 2020, washer/dryer 2023. You'll love the low maintenance fenced yard with additional parking pad. Quiet location!! No rear neighbors. (id:44104)
Property Details
|
MLS® Number
|
A2212278 |
|
Property Type
|
Single Family |
|
Community Name
|
Steele Heights |
|
Features
|
See Remarks |
|
Parking Space Total
|
4 |
|
Plan
|
3021 Tr |
|
Structure
|
Deck |
Building
|
Bathroom Total
|
3 |
|
Bedrooms Above Ground
|
3 |
|
Bedrooms Below Ground
|
1 |
|
Bedrooms Total
|
4 |
|
Appliances
|
Refrigerator, Dishwasher, Stove, Window Coverings, Washer & Dryer |
|
Architectural Style
|
Bi-level |
|
Basement Development
|
Finished |
|
Basement Type
|
Full (finished) |
|
Constructed Date
|
1976 |
|
Construction Material
|
Wood Frame |
|
Construction Style Attachment
|
Detached |
|
Cooling Type
|
Central Air Conditioning |
|
Exterior Finish
|
Vinyl Siding |
|
Flooring Type
|
Laminate |
|
Foundation Type
|
Poured Concrete |
|
Half Bath Total
|
1 |
|
Heating Fuel
|
Natural Gas |
|
Heating Type
|
Forced Air |
|
Size Interior
|
1066 Sqft |
|
Total Finished Area
|
1066 Sqft |
|
Type
|
House |
Parking
Land
|
Acreage
|
No |
|
Fence Type
|
Fence |
|
Landscape Features
|
Lawn |
|
Size Depth
|
35.05 M |
|
Size Frontage
|
19.81 M |
|
Size Irregular
|
7465.00 |
|
Size Total
|
7465 Sqft|7,251 - 10,889 Sqft |
|
Size Total Text
|
7465 Sqft|7,251 - 10,889 Sqft |
|
Zoning Description
|
R1 |
Rooms
| Level |
Type |
Length |
Width |
Dimensions |
|
Basement |
Family Room |
|
|
22.00 Ft x 11.00 Ft |
|
Basement |
Bedroom |
|
|
16.00 Ft x 11.00 Ft |
|
Basement |
3pc Bathroom |
|
|
6.00 Ft x 5.00 Ft |
|
Basement |
Laundry Room |
|
|
11.00 Ft x 10.00 Ft |
|
Basement |
Furnace |
|
|
8.00 Ft x 5.00 Ft |
|
Main Level |
Living Room |
|
|
14.00 Ft x 13.00 Ft |
|
Main Level |
Other |
|
|
21.00 Ft x 11.00 Ft |
|
Main Level |
Bedroom |
|
|
8.00 Ft x 10.00 Ft |
|
Main Level |
Bedroom |
|
|
9.00 Ft x 10.00 Ft |
|
Main Level |
Primary Bedroom |
|
|
11.00 Ft x 12.00 Ft |
|
Main Level |
4pc Bathroom |
|
|
8.00 Ft x 6.00 Ft |
|
Main Level |
2pc Bathroom |
|
|
4.00 Ft x 3.00 Ft |
https://www.realtor.ca/real-estate/28173748/5513-37-street-lloydminster-steele-heights




























