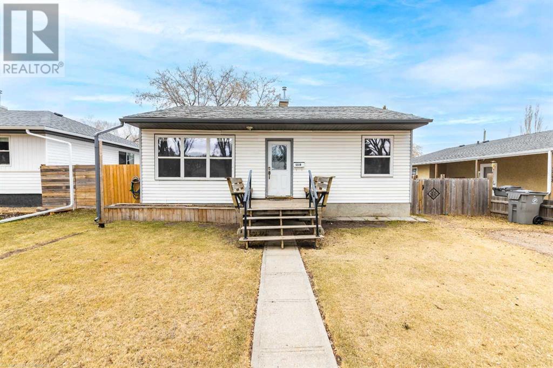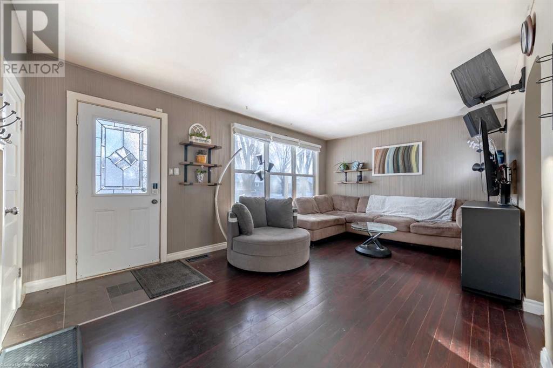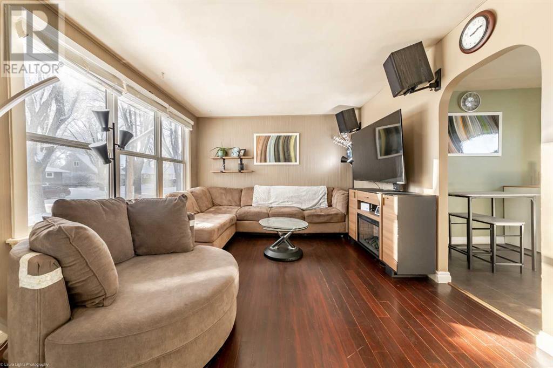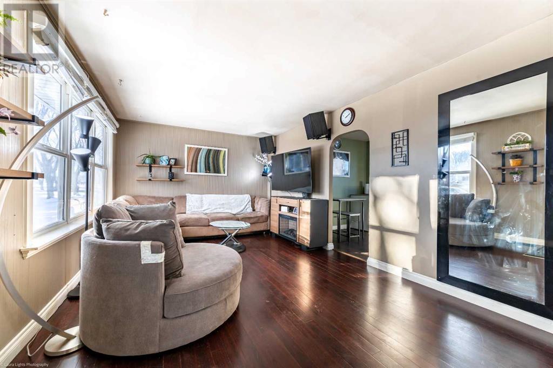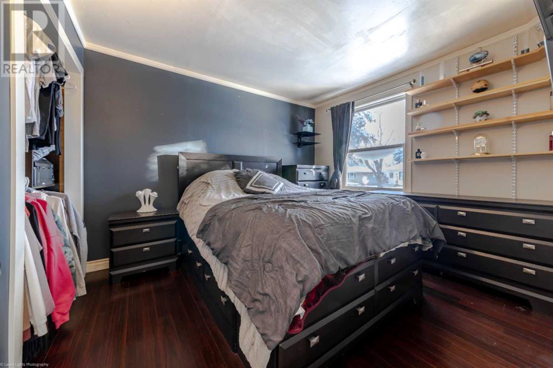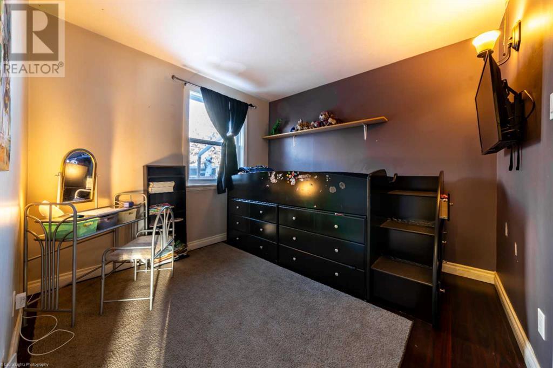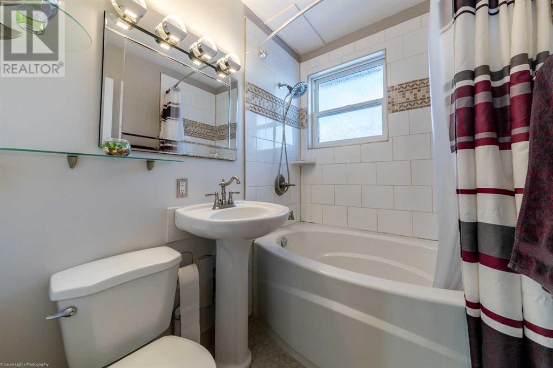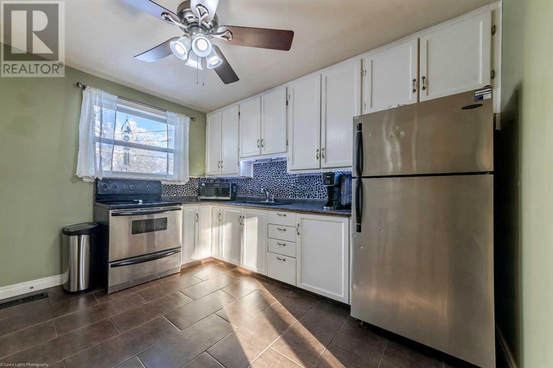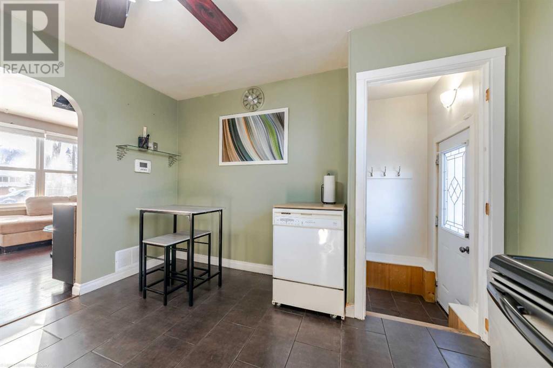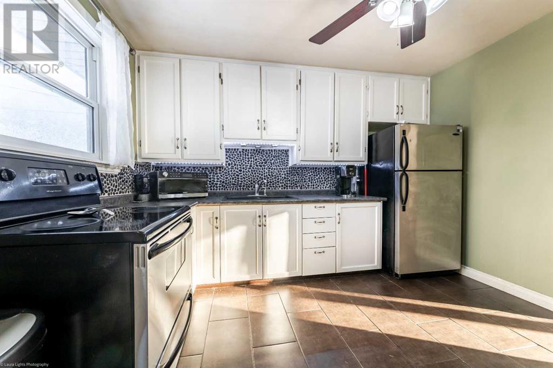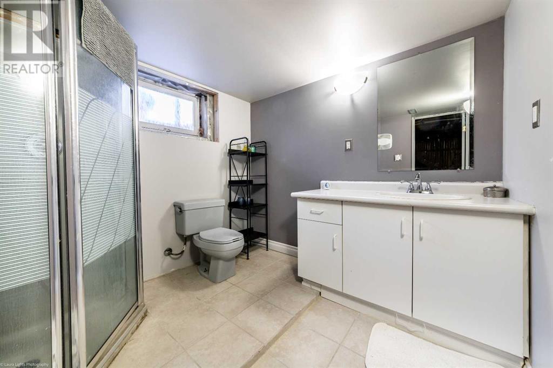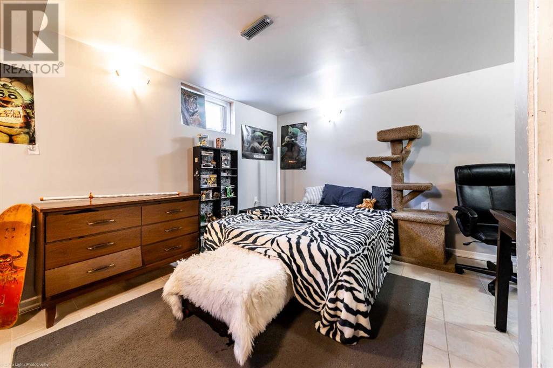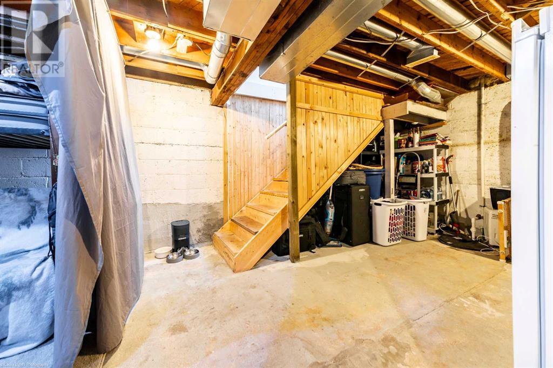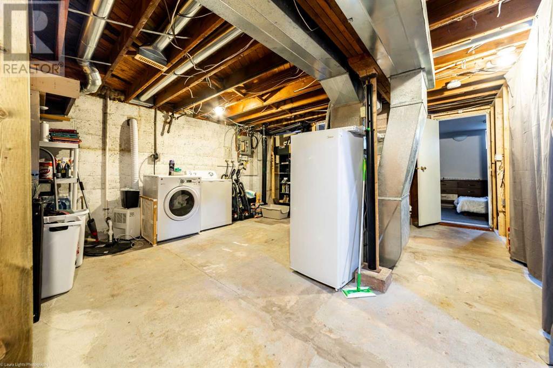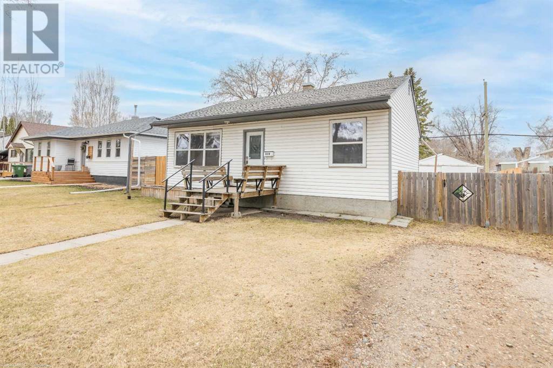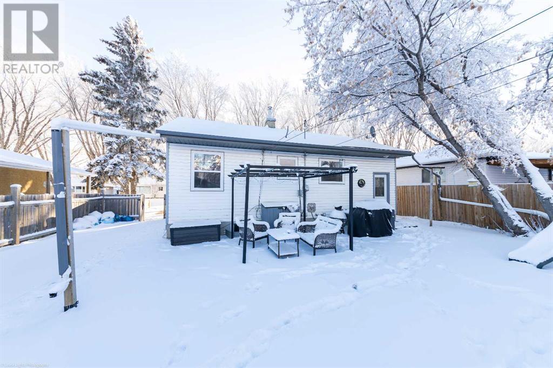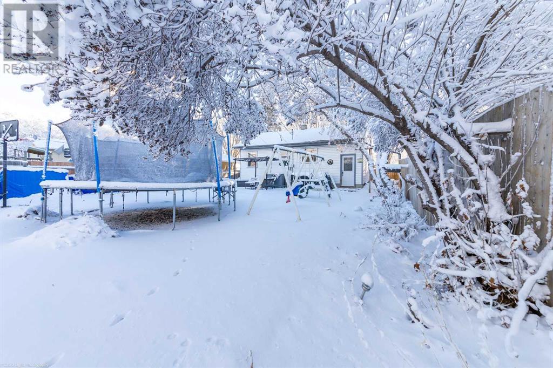3 Bedroom
2 Bathroom
769 sqft
Bungalow
None
Forced Air
Landscaped, Lawn
$159,900
In the heart of Lloydminster's West Neighborhood, there's a charming family home at 5510 49 Street. This house has been a beloved haven for a family whose story is evolving. Nestled in a mature neighbourhood, this home warmly welcomed them as first-time buyers. They fell in love with the sense of community, friendly neighbours, and the convenience of living in an established area. What made this home special was its spacious, landscaped yard stretching from the front to the back. It provided the perfect backdrop for outdoor adventures and family gatherings. Alley access added an extra layer of convenience and privacy, and an oversized single detached garage made the property even more appealing. As you stepped inside, you'd feel the inviting atmosphere. The upper level featured two cozy bedrooms and an updated 4-piece bathroom with a oval tub—a relaxing sanctuary. With updated windows and a brand-new hot water tank, this home offered comfort and peace of mind. The basement was a versatile space, featuring a 3-piece bathroom, a cozy bedroom with a walk-in closet, and ample room for a family room or an additional bedroom, ready to accommodate a growing family. Now, as the family prepares to embark on their next adventure, this delightful home eagerly awaits its next chapter. 3D Virtual tour Available. (id:44104)
Property Details
|
MLS® Number
|
A2101621 |
|
Property Type
|
Single Family |
|
Community Name
|
West Lloydminster City |
|
Features
|
See Remarks, Back Lane |
|
Parking Space Total
|
1 |
|
Plan
|
320hw |
|
Structure
|
Deck |
Building
|
Bathroom Total
|
2 |
|
Bedrooms Above Ground
|
2 |
|
Bedrooms Below Ground
|
1 |
|
Bedrooms Total
|
3 |
|
Appliances
|
Washer, Refrigerator, Dishwasher, Stove, Dryer |
|
Architectural Style
|
Bungalow |
|
Basement Development
|
Partially Finished |
|
Basement Type
|
Full (partially Finished) |
|
Constructed Date
|
1952 |
|
Construction Material
|
Poured Concrete |
|
Construction Style Attachment
|
Detached |
|
Cooling Type
|
None |
|
Exterior Finish
|
Concrete, Vinyl Siding |
|
Flooring Type
|
Concrete, Hardwood, Tile |
|
Foundation Type
|
Poured Concrete |
|
Heating Fuel
|
Natural Gas |
|
Heating Type
|
Forced Air |
|
Stories Total
|
1 |
|
Size Interior
|
769 Sqft |
|
Total Finished Area
|
769 Sqft |
|
Type
|
House |
Parking
|
Gravel
|
|
|
R V
|
|
|
Detached Garage
|
1 |
Land
|
Acreage
|
No |
|
Fence Type
|
Partially Fenced |
|
Landscape Features
|
Landscaped, Lawn |
|
Size Depth
|
36.27 M |
|
Size Frontage
|
14.93 M |
|
Size Irregular
|
5995.00 |
|
Size Total
|
5995 Sqft|4,051 - 7,250 Sqft |
|
Size Total Text
|
5995 Sqft|4,051 - 7,250 Sqft |
|
Zoning Description
|
R1 |
Rooms
| Level |
Type |
Length |
Width |
Dimensions |
|
Basement |
Laundry Room |
|
|
.00 Ft x .00 Ft |
|
Basement |
3pc Bathroom |
|
|
.00 Ft x .00 Ft |
|
Basement |
Other |
|
|
8.00 Ft x 15.00 Ft |
|
Basement |
Bedroom |
|
|
13.00 Ft x 14.00 Ft |
|
Main Level |
Living Room |
|
|
11.00 Ft x 21.00 Ft |
|
Main Level |
Kitchen |
|
|
11.00 Ft x 11.00 Ft |
|
Main Level |
Primary Bedroom |
|
|
11.00 Ft x 9.00 Ft |
|
Main Level |
Bedroom |
|
|
9.00 Ft x 9.00 Ft |
|
Main Level |
4pc Bathroom |
|
|
.00 Ft x .00 Ft |
https://www.realtor.ca/real-estate/26422409/5510-49-street-lloydminster-west-lloydminster-city



