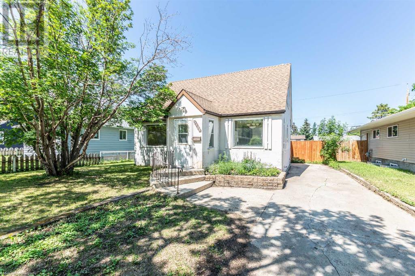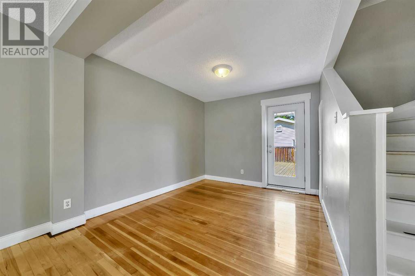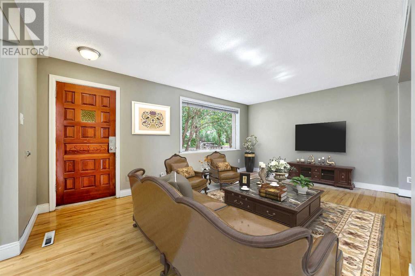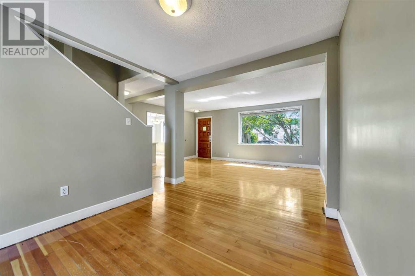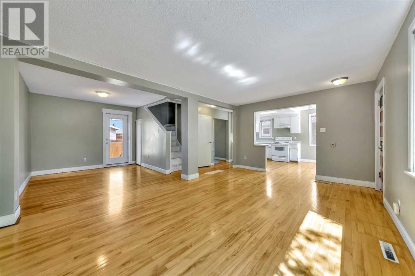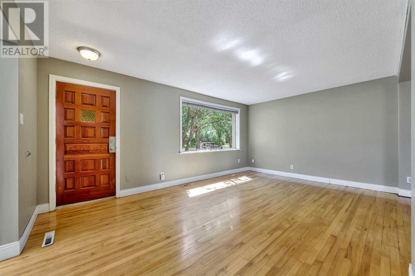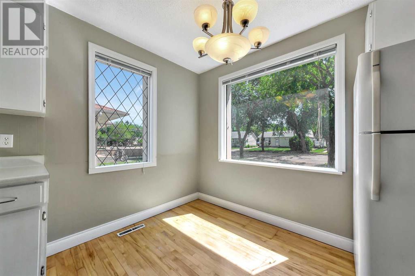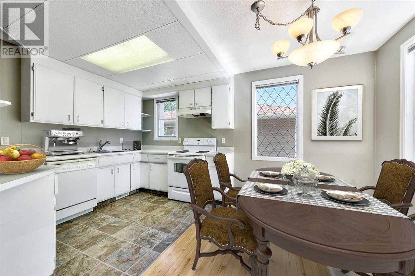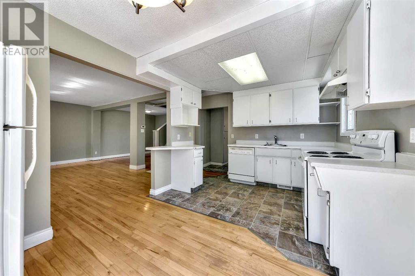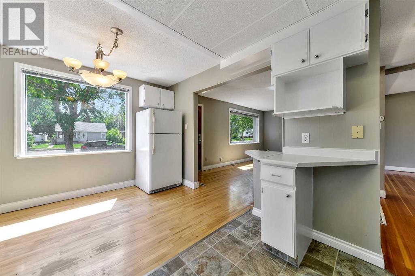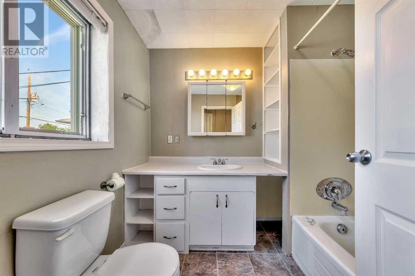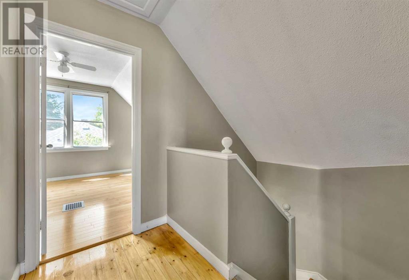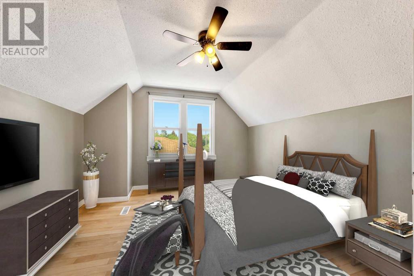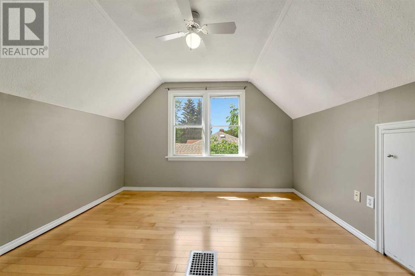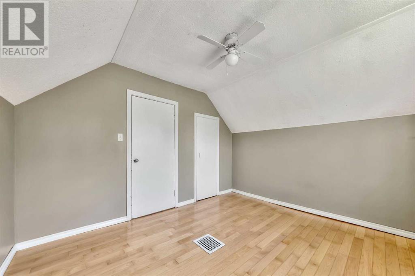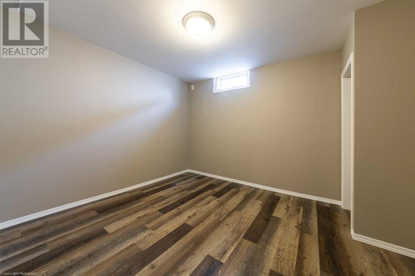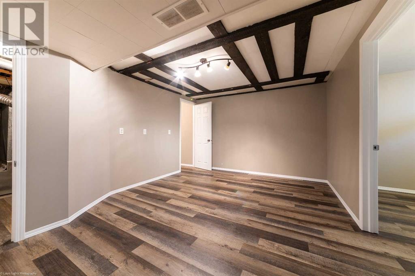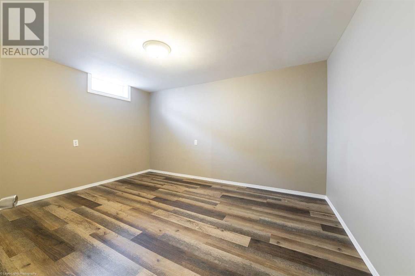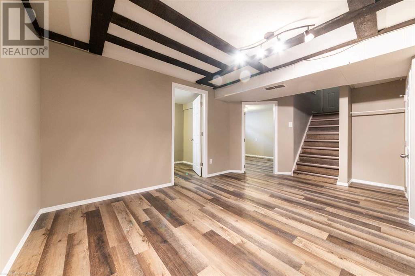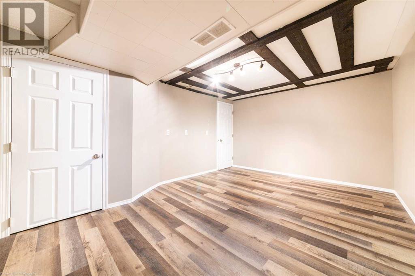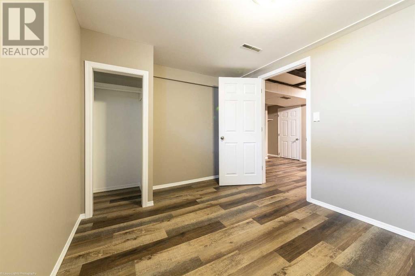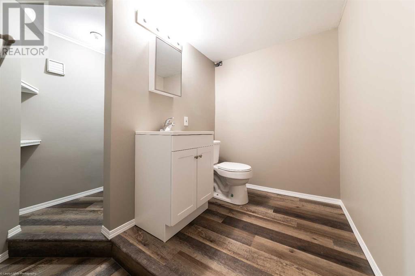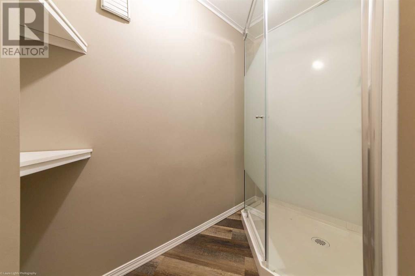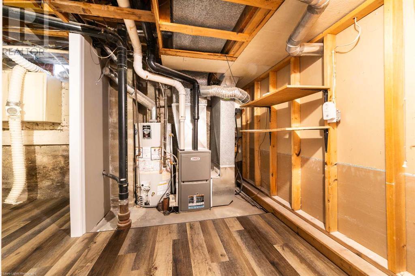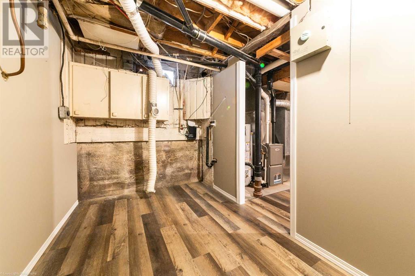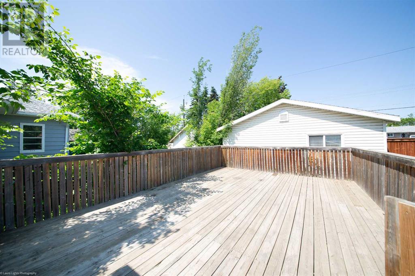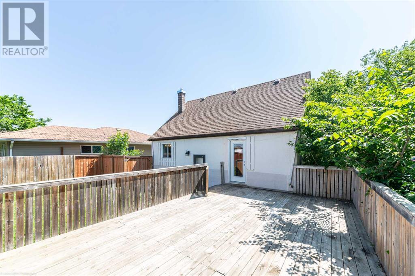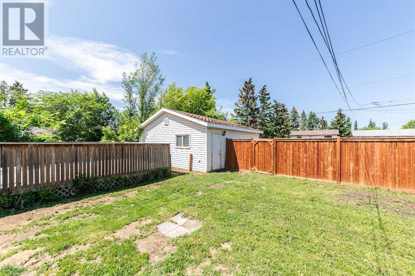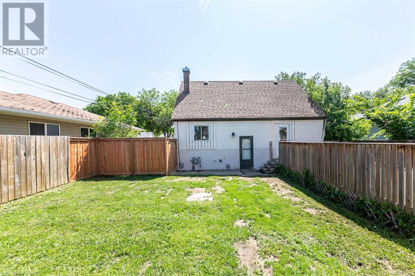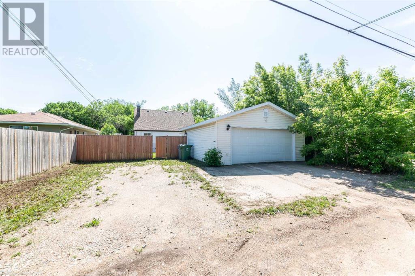4 Bedroom
2 Bathroom
1166 sqft
None
Forced Air
Landscaped, Lawn
$209,900
Nestled in the charming Alberta West Neighborhood of Lloydminster, 5508 50 Street is a true gem that captures the essence of comfortable and inviting living. This character-filled one-and-a-half-story home has been thoughtfully updated, combining modern touches with the timeless appeal of a mature neighborhood. Stepping inside, you're immediately embraced by a bright and welcoming main floor. The spacious living room serves as the heart of the home, offering a cozy retreat for relaxation and entertaining. The abundance of natural light creates an uplifting atmosphere, filling the space with warmth and comfort. Convenience is key, as the main floor boasts a well-placed laundry area, allowing easy access and efficient housekeeping. Upstairs, two bedrooms await, providing private havens for rest and rejuvenation. In the basement, you'll find a recent renovation boasting two bedrooms, a family room, updated furnace and hot water tank, and a convenient 3-piece bathroom. This fully completed space adds versatility to the home, whether it be for extended family, guests, or even as a potential rental opportunity. Updating the mechanical systems and shingles ensure peace of mind and long-term durability.Car enthusiasts or those needing extra storage will appreciate the heated double detached garage, providing a secure space for vehicles and belongings. Imagine the convenience of parking in a warm garage during the cold Alberta winters. Outdoor living is at its finest with a large deck, perfect for enjoying al fresco dining, hosting gatherings, or simply basking in the sunshine. The fenced yard with alley access offers privacy and security, making it an ideal space for children, pets, and outdoor activities. (id:44104)
Property Details
|
MLS® Number
|
A2117774 |
|
Property Type
|
Single Family |
|
Community Name
|
West Lloydminster City |
|
Features
|
Treed, See Remarks, Back Lane |
|
Parking Space Total
|
1 |
|
Plan
|
853hw |
|
Structure
|
Deck |
Building
|
Bathroom Total
|
2 |
|
Bedrooms Above Ground
|
2 |
|
Bedrooms Below Ground
|
2 |
|
Bedrooms Total
|
4 |
|
Appliances
|
Refrigerator, Dishwasher, Stove, Hood Fan, Window Coverings |
|
Basement Development
|
Finished |
|
Basement Type
|
Full (finished) |
|
Constructed Date
|
1949 |
|
Construction Material
|
Wood Frame |
|
Construction Style Attachment
|
Detached |
|
Cooling Type
|
None |
|
Exterior Finish
|
Stucco |
|
Flooring Type
|
Carpeted, Hardwood, Laminate, Linoleum, Vinyl Plank |
|
Foundation Type
|
Poured Concrete |
|
Heating Fuel
|
Natural Gas |
|
Heating Type
|
Forced Air |
|
Stories Total
|
1 |
|
Size Interior
|
1166 Sqft |
|
Total Finished Area
|
1166 Sqft |
|
Type
|
House |
Parking
|
Concrete
|
|
|
Detached Garage
|
2 |
|
Garage
|
|
|
Heated Garage
|
|
|
R V
|
|
Land
|
Acreage
|
No |
|
Fence Type
|
Fence |
|
Landscape Features
|
Landscaped, Lawn |
|
Size Depth
|
37.79 M |
|
Size Frontage
|
14.93 M |
|
Size Irregular
|
6243.00 |
|
Size Total
|
6243 Sqft|4,051 - 7,250 Sqft |
|
Size Total Text
|
6243 Sqft|4,051 - 7,250 Sqft |
|
Zoning Description
|
C3 |
Rooms
| Level |
Type |
Length |
Width |
Dimensions |
|
Second Level |
Bedroom |
|
|
12.00 Ft x 10.00 Ft |
|
Second Level |
Bedroom |
|
|
11.00 Ft x 12.00 Ft |
|
Basement |
Furnace |
|
|
.00 Ft x .00 Ft |
|
Basement |
Laundry Room |
|
|
.00 Ft x .00 Ft |
|
Basement |
Family Room |
|
|
1.00 Ft x 1.00 Ft |
|
Basement |
Bedroom |
|
|
1.00 Ft x 1.00 Ft |
|
Basement |
3pc Bathroom |
|
|
Measurements not available |
|
Basement |
Bedroom |
|
|
1.00 Ft x 1.00 Ft |
|
Main Level |
Living Room |
|
|
11.00 Ft x 17.00 Ft |
|
Main Level |
Dining Room |
|
|
10.00 Ft x 9.00 Ft |
|
Main Level |
Kitchen |
|
|
8.00 Ft x 10.00 Ft |
|
Main Level |
4pc Bathroom |
|
|
.00 Ft x .00 Ft |
|
Main Level |
Other |
|
|
7.00 Ft x 10.00 Ft |
https://www.realtor.ca/real-estate/26692841/5508-50-street-lloydminster-west-lloydminster-city



