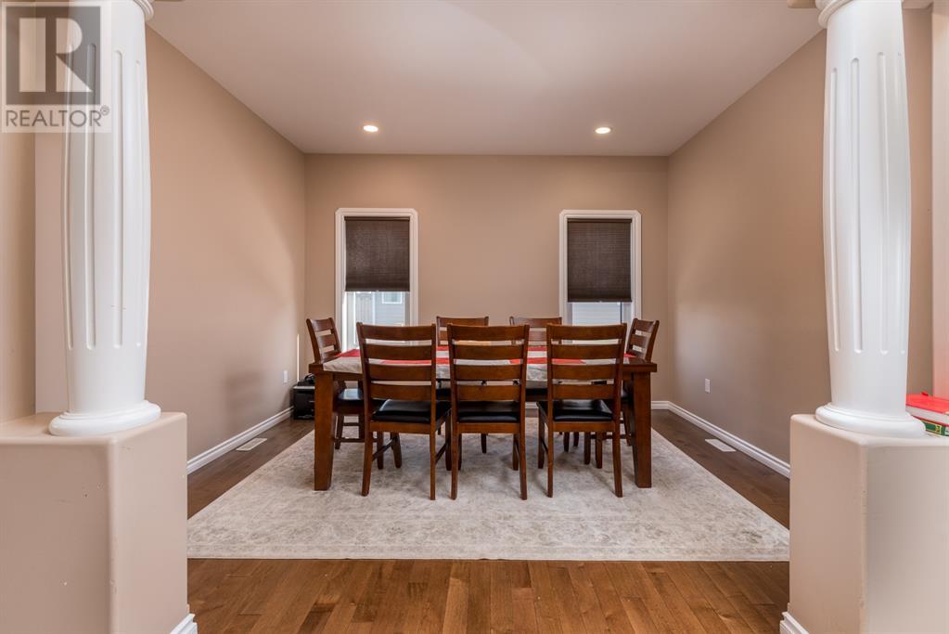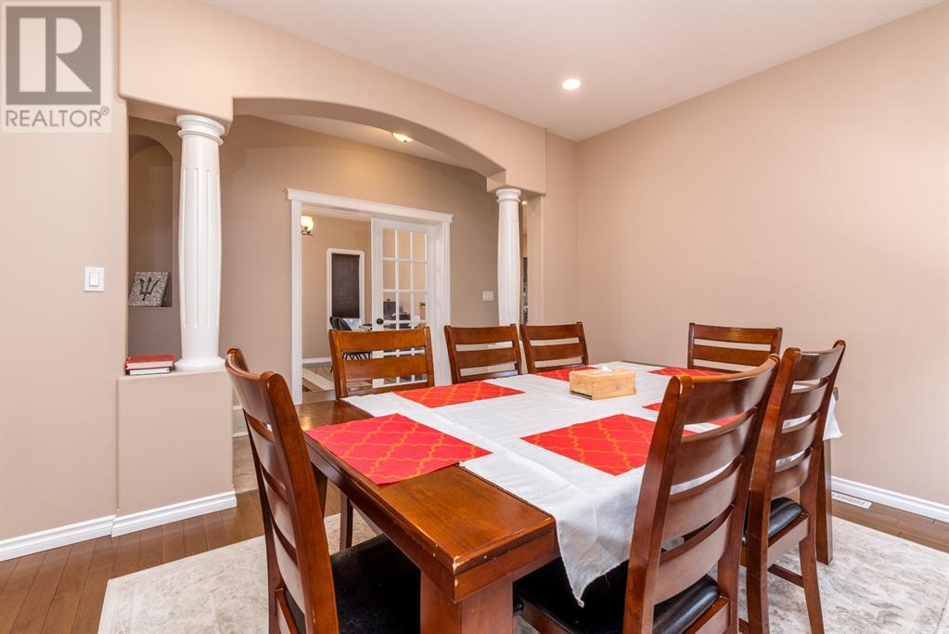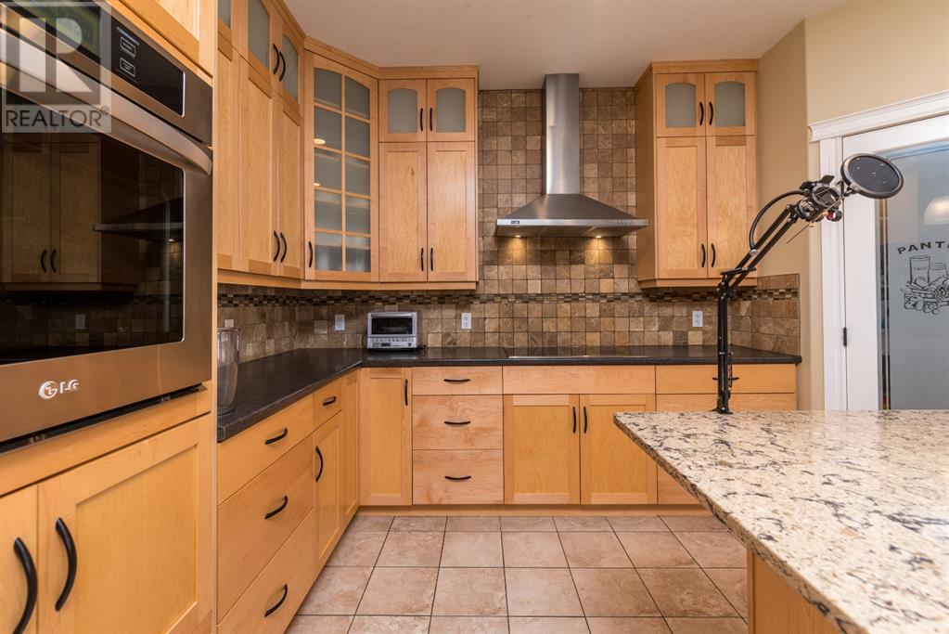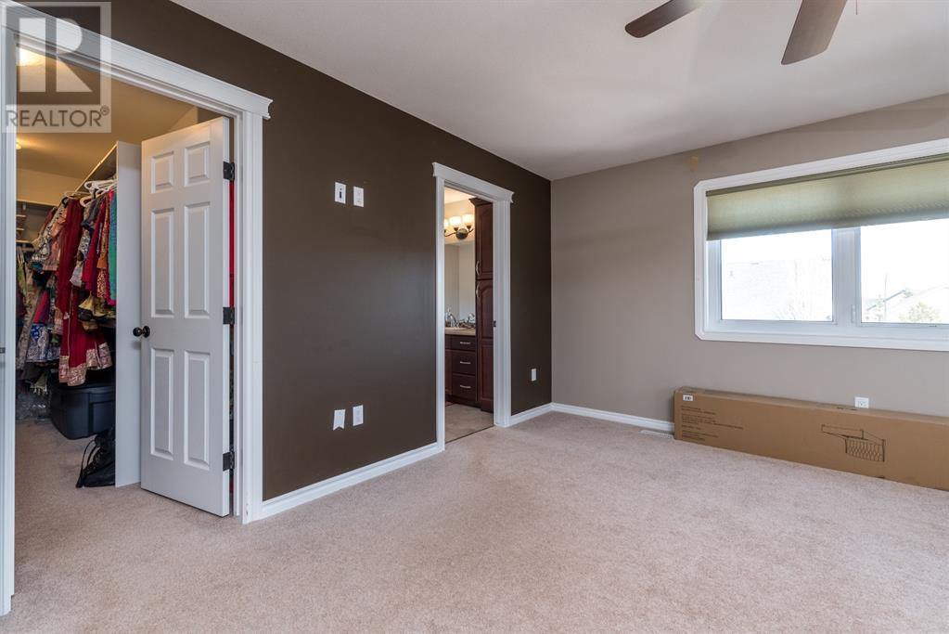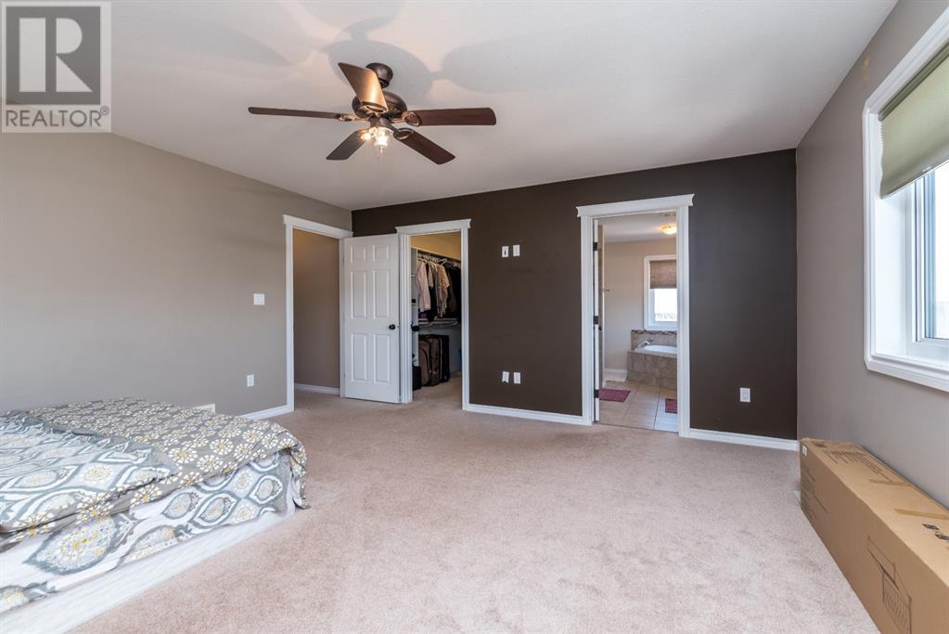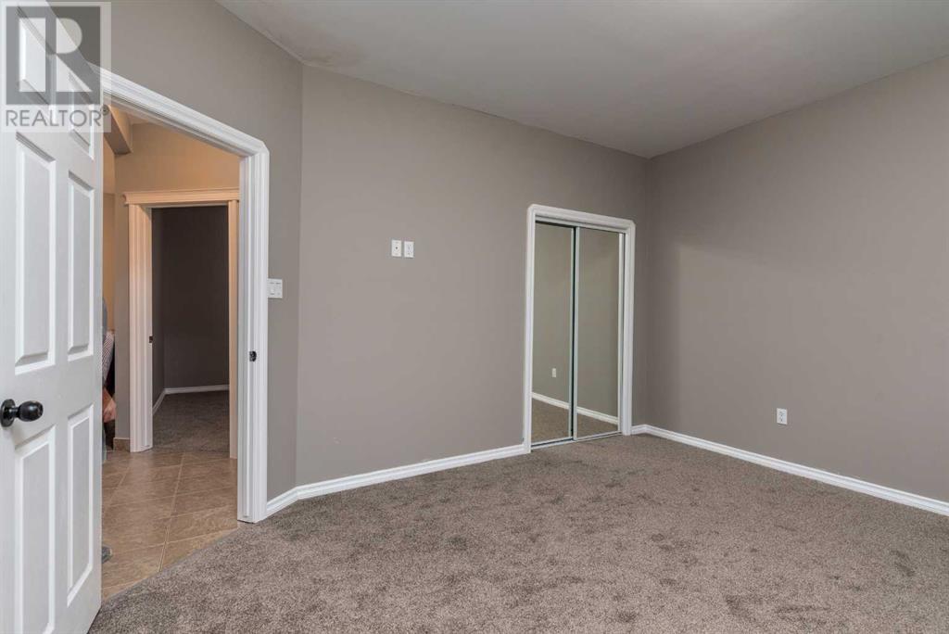7 Bedroom
5 Bathroom
3105 sqft
Central Air Conditioning
Forced Air
$649,777
Welcome to this HUGE and beautifully designed family home, perfectly located in the sought-after College Park neighborhood. Offering over 3100 square feet of developed living space, this custom-built 2-storey delivers both functionality and comfort. The main floor features a bright home office, ideal for remote work, alongside a formal dining room—a unique touch perfect for entertaining guests. The kitchen is a chef’s dream, with ample storage, quartz countertops, a built-in oven and stove, and an open layout that flows seamlessly into the family room. Both the kitchen and family room overlook the backyard and large deck, flooding the space with natural light. Upstairs, you’ll find 4 spacious bedrooms, including two with private ensuites. The primary suite boasts a massive walk-in closet, a luxurious double shower, and a corner jacuzzi tub. A full laundry room with sink and counter space adds extra convenience. The bonus room above the garage is perfect for movie nights and family fun. The basement offers a non-conforming 3-bedroom suite with a separate entrance, ideal for extended family or rental potential. Enjoy a triple car heated garage with a rear-facing garage door for easy backyard access. Outside, a huge oversized deck makes summer living easy, and there’s minimal lawn to maintain—more time to relax and entertain! Check out the 3D Virtual tour! (id:44104)
Property Details
|
MLS® Number
|
A2210526 |
|
Property Type
|
Single Family |
|
Community Name
|
College Park |
|
Features
|
See Remarks |
|
Parking Space Total
|
6 |
|
Plan
|
102 6074 |
|
Structure
|
Deck |
Building
|
Bathroom Total
|
5 |
|
Bedrooms Above Ground
|
4 |
|
Bedrooms Below Ground
|
3 |
|
Bedrooms Total
|
7 |
|
Appliances
|
Refrigerator, Dishwasher, Stove, Oven, Hood Fan, Garage Door Opener, Washer & Dryer |
|
Basement Development
|
Finished |
|
Basement Type
|
Full (finished) |
|
Constructed Date
|
2012 |
|
Construction Material
|
Wood Frame |
|
Construction Style Attachment
|
Detached |
|
Cooling Type
|
Central Air Conditioning |
|
Exterior Finish
|
Stone, Vinyl Siding |
|
Flooring Type
|
Carpeted, Hardwood, Tile |
|
Foundation Type
|
Wood |
|
Half Bath Total
|
1 |
|
Heating Fuel
|
Natural Gas |
|
Heating Type
|
Forced Air |
|
Stories Total
|
2 |
|
Size Interior
|
3105 Sqft |
|
Total Finished Area
|
3105 Sqft |
|
Type
|
House |
Parking
|
Concrete
|
|
|
Garage
|
|
|
Heated Garage
|
|
|
Attached Garage
|
3 |
Land
|
Acreage
|
No |
|
Fence Type
|
Fence |
|
Size Irregular
|
6200.00 |
|
Size Total
|
6200 Sqft|4,051 - 7,250 Sqft |
|
Size Total Text
|
6200 Sqft|4,051 - 7,250 Sqft |
|
Zoning Description
|
R1 |
Rooms
| Level |
Type |
Length |
Width |
Dimensions |
|
Second Level |
4pc Bathroom |
|
|
8.17 Ft x 6.58 Ft |
|
Second Level |
4pc Bathroom |
|
|
12.33 Ft x 9.25 Ft |
|
Second Level |
5pc Bathroom |
|
|
11.42 Ft x 4.92 Ft |
|
Second Level |
Bedroom |
|
|
11.42 Ft x 4.92 Ft |
|
Second Level |
Bedroom |
|
|
9.92 Ft x 15.75 Ft |
|
Second Level |
Bedroom |
|
|
12.33 Ft x 11.33 Ft |
|
Second Level |
Family Room |
|
|
18.75 Ft x 16.58 Ft |
|
Second Level |
Laundry Room |
|
|
11.42 Ft x 7.58 Ft |
|
Second Level |
Primary Bedroom |
|
|
15.25 Ft x 15.50 Ft |
|
Second Level |
Other |
|
|
12.33 Ft x 6.83 Ft |
|
Basement |
4pc Bathroom |
|
|
10.50 Ft x 4.83 Ft |
|
Basement |
Bedroom |
|
|
11.75 Ft x 14.08 Ft |
|
Basement |
Bedroom |
|
|
10.50 Ft x 12.92 Ft |
|
Basement |
Bedroom |
|
|
12.17 Ft x 14.17 Ft |
|
Main Level |
2pc Bathroom |
|
|
5.25 Ft x 5.25 Ft |
|
Main Level |
Kitchen |
|
|
16.75 Ft x 14.42 Ft |
|
Main Level |
Living Room |
|
|
11.25 Ft x 14.42 Ft |
|
Main Level |
Dining Room |
|
|
10.33 Ft x 12.92 Ft |
|
Main Level |
Den |
|
|
10.75 Ft x 8.67 Ft |
|
Main Level |
Office |
|
|
12.42 Ft x 12.25 Ft |
|
Main Level |
Other |
|
|
9.08 Ft x 8.17 Ft |
https://www.realtor.ca/real-estate/28155191/5508-15-street-lloydminster-college-park





