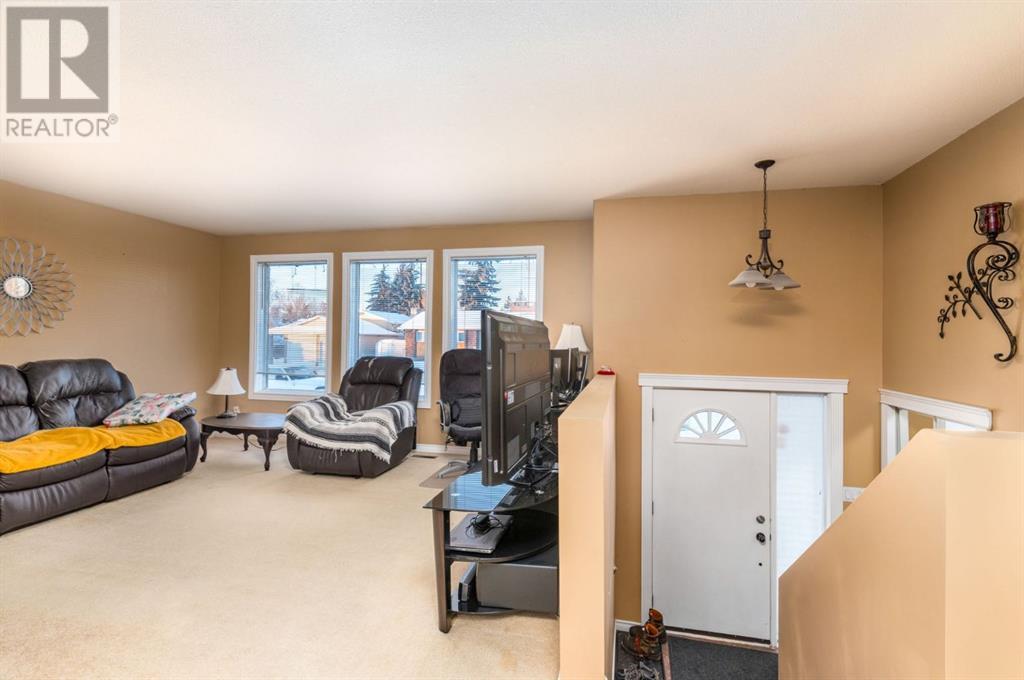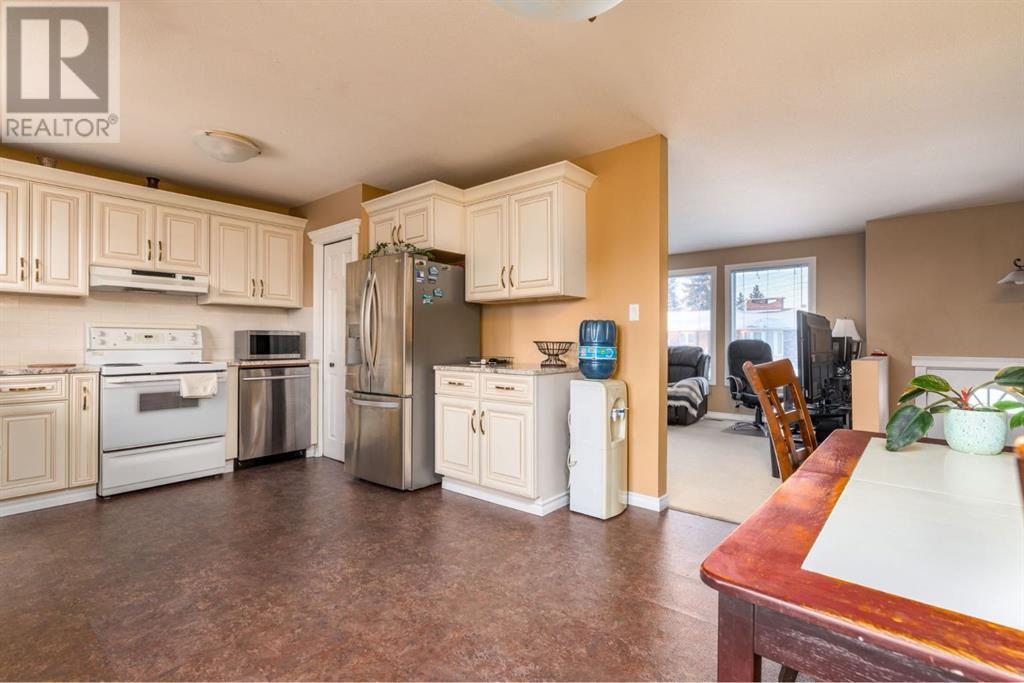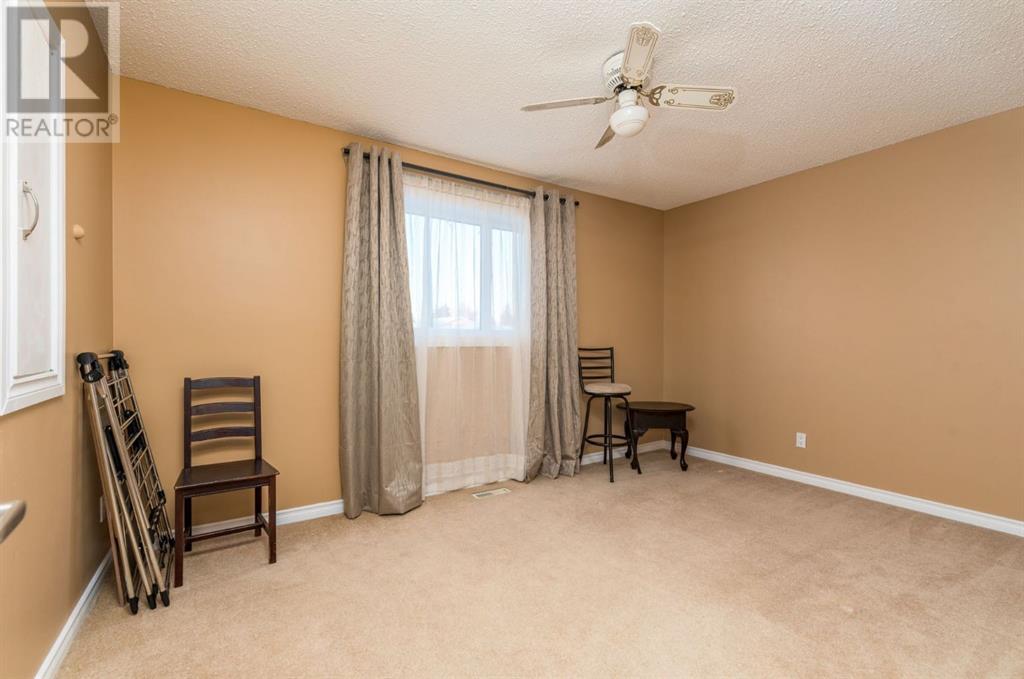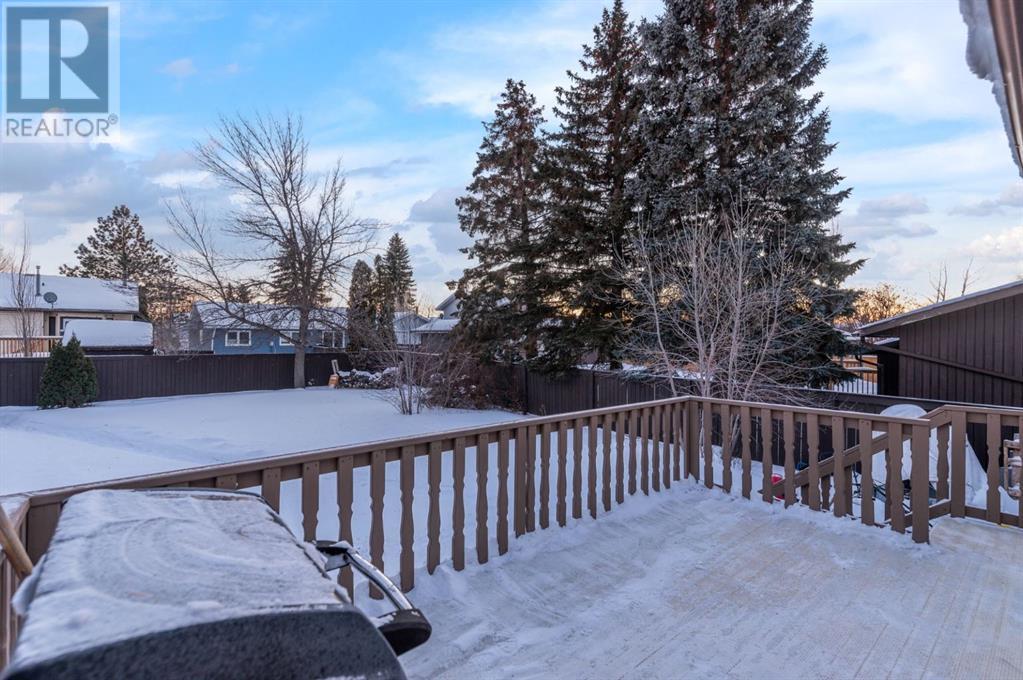4 Bedroom
2 Bathroom
1030 sqft
Bi-Level
None
Forced Air
$274,900
Welcome to this charming 1030 sq. ft. bilevel in the desirable, mature neighborhood of Steele Heights! This home has been thoughtfully updated, with a modern kitchen featuring sleek stone countertops, a stylish backsplash, and a new sink—perfect for the home chef. The roof was replaced in 2019, offering peace of mind for years to come.The updates are off to a fantastic start, and with a little personal touch, this home can truly shine. The basement includes a second kitchen unit, making it an ideal income-generating suite or the ultimate space to create your dream wet bar—perfect for hosting family and friends on game day.Situated on a quiet street, this home is within walking distance to parks and schools, making it an excellent choice for families. The huge, fenced backyard offers endless possibilities for outdoor enjoyment. Whether you're relaxing, entertaining, or gardening, the spacious yard is ready for your vision.Don’t miss out on this opportunity—schedule your showing today and bring your finishing touches to this fantastic home! (id:44104)
Property Details
|
MLS® Number
|
A2189638 |
|
Property Type
|
Single Family |
|
Community Name
|
Steele Heights |
|
Features
|
See Remarks |
|
Parking Space Total
|
2 |
|
Plan
|
812 0271 |
|
Structure
|
See Remarks |
Building
|
Bathroom Total
|
2 |
|
Bedrooms Above Ground
|
2 |
|
Bedrooms Below Ground
|
2 |
|
Bedrooms Total
|
4 |
|
Appliances
|
Refrigerator, Dishwasher, Stove, Microwave, Washer & Dryer |
|
Architectural Style
|
Bi-level |
|
Basement Development
|
Finished |
|
Basement Type
|
Full (finished) |
|
Constructed Date
|
1981 |
|
Construction Material
|
Wood Frame |
|
Construction Style Attachment
|
Detached |
|
Cooling Type
|
None |
|
Flooring Type
|
Carpeted, Laminate, Linoleum |
|
Foundation Type
|
Poured Concrete |
|
Heating Fuel
|
Natural Gas |
|
Heating Type
|
Forced Air |
|
Size Interior
|
1030 Sqft |
|
Total Finished Area
|
1030 Sqft |
|
Type
|
House |
Parking
Land
|
Acreage
|
No |
|
Fence Type
|
Fence |
|
Size Frontage
|
18 M |
|
Size Irregular
|
656.85 |
|
Size Total
|
656.85 M2|4,051 - 7,250 Sqft |
|
Size Total Text
|
656.85 M2|4,051 - 7,250 Sqft |
|
Zoning Description
|
R1 |
Rooms
| Level |
Type |
Length |
Width |
Dimensions |
|
Basement |
4pc Bathroom |
|
|
10.58 Ft x 4.92 Ft |
|
Basement |
Bedroom |
|
|
10.67 Ft x 10.33 Ft |
|
Basement |
Bedroom |
|
|
7.67 Ft x 14.17 Ft |
|
Basement |
Eat In Kitchen |
|
|
8.50 Ft x 12.58 Ft |
|
Basement |
Recreational, Games Room |
|
|
14.25 Ft x 15.00 Ft |
|
Basement |
Furnace |
|
|
10.67 Ft x 9.42 Ft |
|
Main Level |
4pc Bathroom |
|
|
11.42 Ft x 5.92 Ft |
|
Main Level |
Bedroom |
|
|
9.67 Ft x 14.08 Ft |
|
Main Level |
Dining Room |
|
|
11.92 Ft x 8.42 Ft |
|
Main Level |
Living Room |
|
|
13.25 Ft x 15.25 Ft |
|
Main Level |
Kitchen |
|
|
11.50 Ft x 10.50 Ft |
|
Main Level |
Primary Bedroom |
|
|
11.42 Ft x 13.17 Ft |
https://www.realtor.ca/real-estate/27833307/5507-29-street-lloydminster-steele-heights





































